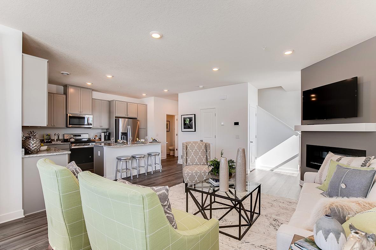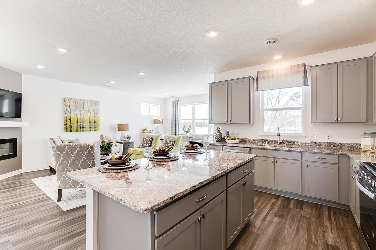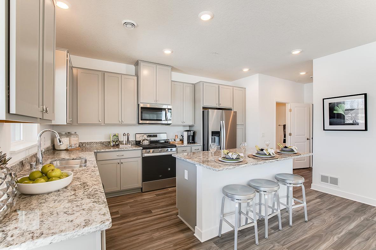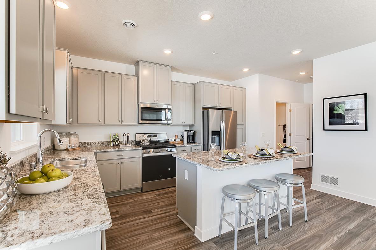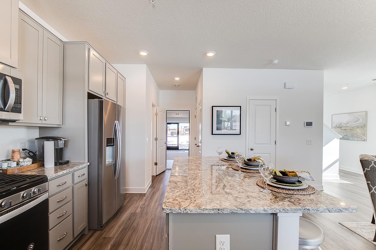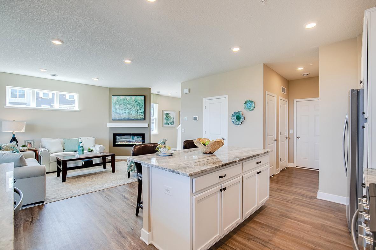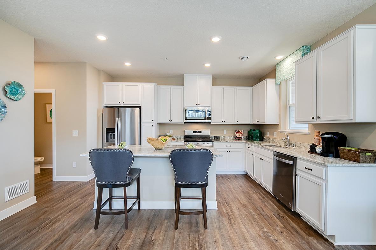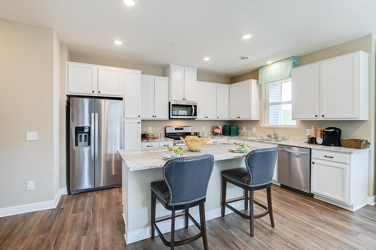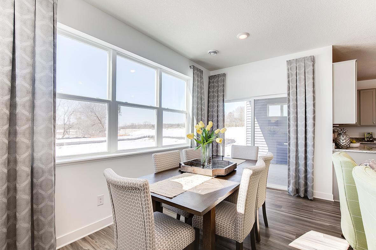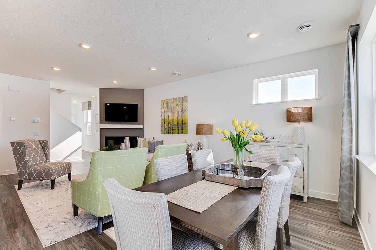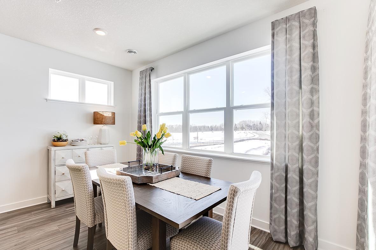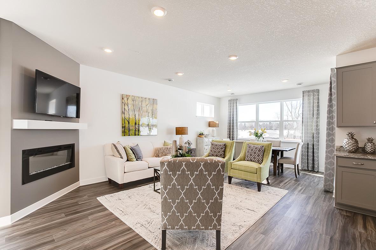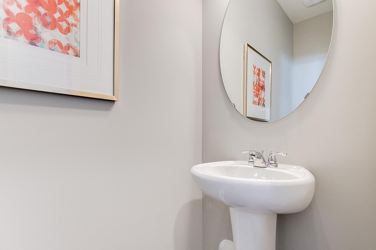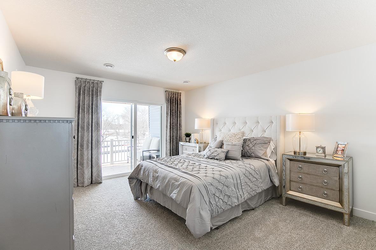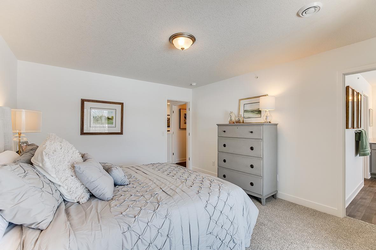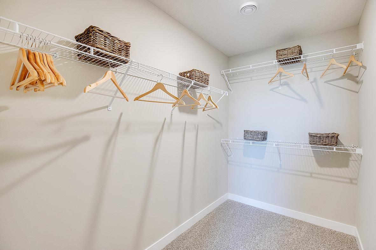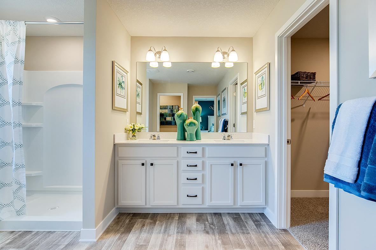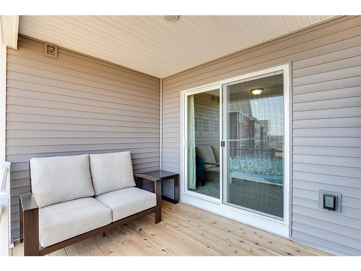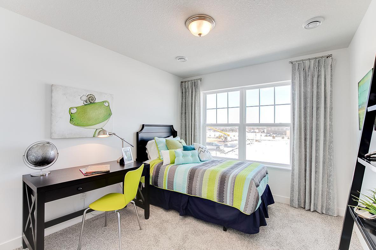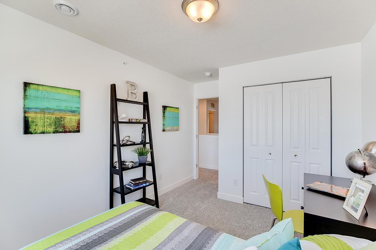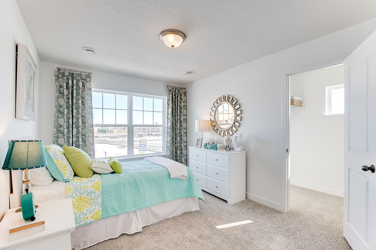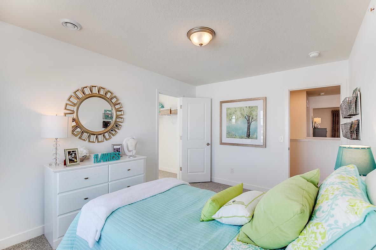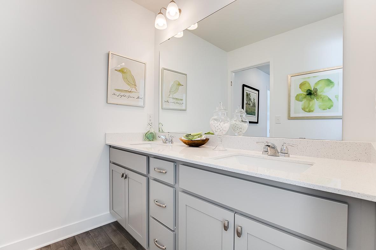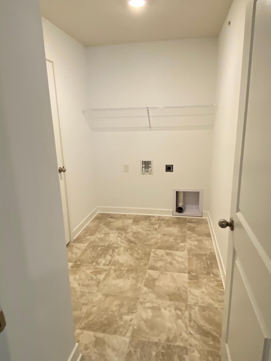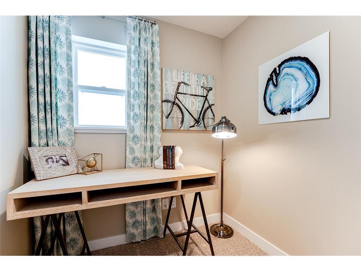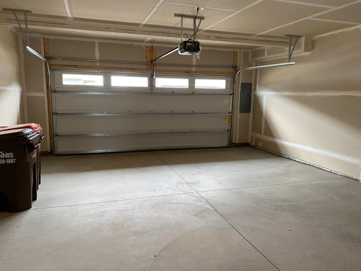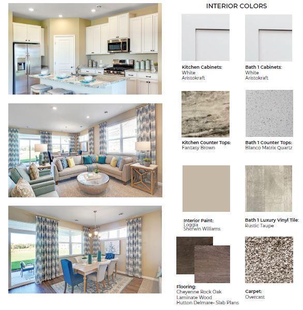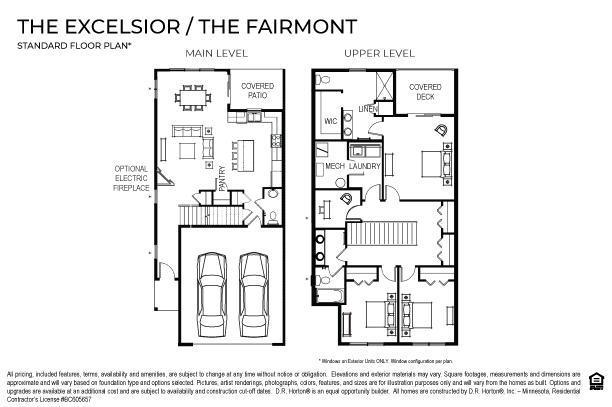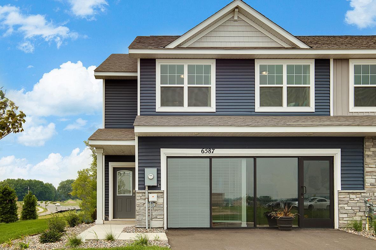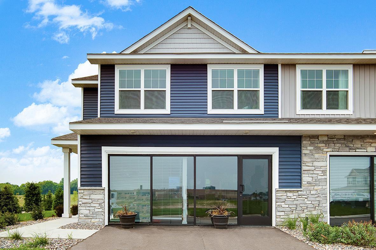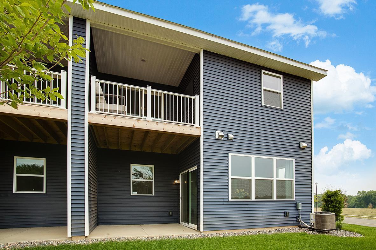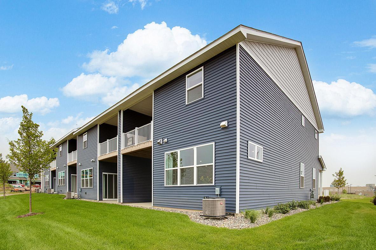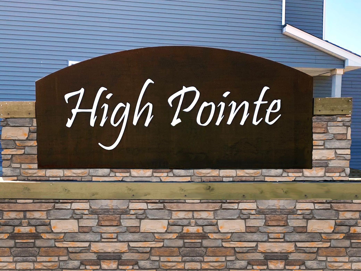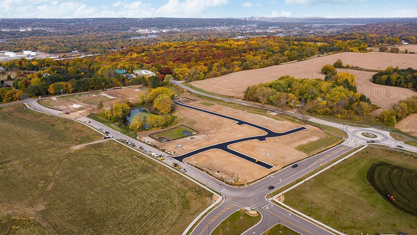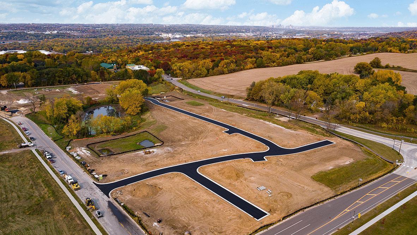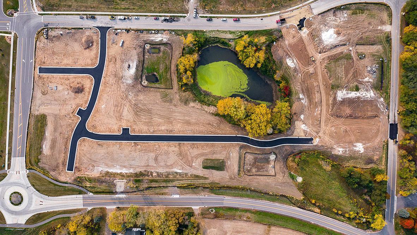6444 GENEVIEVE TRAIL
6444 Genevieve Trail, Cottage Grove, 55016, MN
-
Price: $389,250
-
Status type: For Sale
-
City: Cottage Grove
-
Neighborhood: High Pointe
Bedrooms: 3
Property Size :1894
-
Listing Agent: NST15454,NST87852
-
Property type : Townhouse Side x Side
-
Zip code: 55016
-
Street: 6444 Genevieve Trail
-
Street: 6444 Genevieve Trail
Bathrooms: 3
Year: 2022
Listing Brokerage: D.R. Horton, Inc.
FEATURES
- Range
- Microwave
- Exhaust Fan
- Dishwasher
- Disposal
- Humidifier
- Air-To-Air Exchanger
- Electric Water Heater
DETAILS
October closing. High Pointe in Cottage Grove offers new construction 3 bedroom townhomes. The townhomes feature an open floor plan on the main level, granite kitchen countertops, stainless appliances, optional fireplace, and a patio. The upper level features 3 bedrooms, an office, and the laundry room. The luxury bedroom suite includes a spacious bath, walk-in closet, and sliding glass doors that lead to a private deck! Ellis White Designer Package. Dog Park coming soon!
INTERIOR
Bedrooms: 3
Fin ft² / Living Area: 1894 ft²
Below Ground Living: N/A
Bathrooms: 3
Above Ground Living: 1894ft²
-
Basement Details: Drain Tiled, Concrete, Slab,
Appliances Included:
-
- Range
- Microwave
- Exhaust Fan
- Dishwasher
- Disposal
- Humidifier
- Air-To-Air Exchanger
- Electric Water Heater
EXTERIOR
Air Conditioning: Central Air
Garage Spaces: 2
Construction Materials: N/A
Foundation Size: 786ft²
Unit Amenities:
-
- Patio
- Deck
- Walk-In Closet
- Kitchen Center Island
- Master Bedroom Walk-In Closet
Heating System:
-
- Forced Air
- Fireplace(s)
ROOMS
| Main | Size | ft² |
|---|---|---|
| Living Room | 14 x 14 | 196 ft² |
| Dining Room | 14 x 08 | 196 ft² |
| Kitchen | 15 x 11 | 225 ft² |
| n/a | Size | ft² |
|---|---|---|
| Family Room | none | 0 ft² |
| Bedroom 4 | none | 0 ft² |
| Upper | Size | ft² |
|---|---|---|
| Bedroom 1 | 15 x 12 | 225 ft² |
| Bedroom 2 | 13.5 x 10 | 181.13 ft² |
| Bedroom 3 | 12 x 10 | 144 ft² |
| Office | 7 X 6.6 | 52.5 ft² |
LOT
Acres: N/A
Lot Size Dim.: 75 x 34
Longitude: 44.8539
Latitude: -92.9802
Zoning: Residential-Single Family
FINANCIAL & TAXES
Tax year: 2022
Tax annual amount: N/A
MISCELLANEOUS
Fuel System: N/A
Sewer System: City Sewer/Connected
Water System: City Water/Connected
ADITIONAL INFORMATION
MLS#: NST6179426
Listing Brokerage: D.R. Horton, Inc.

ID: 595917
Published: April 14, 2022
Last Update: April 14, 2022
Views: 117


