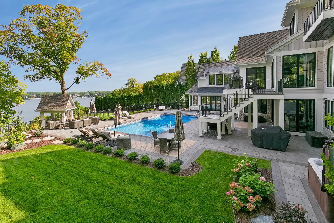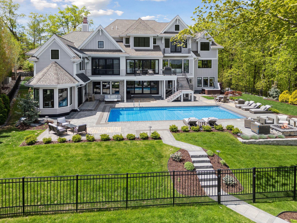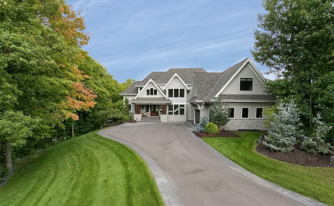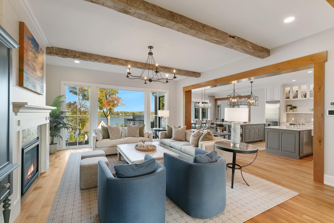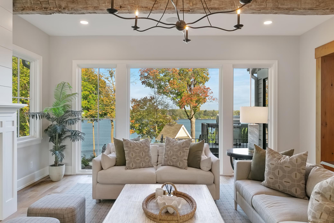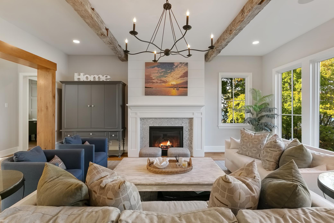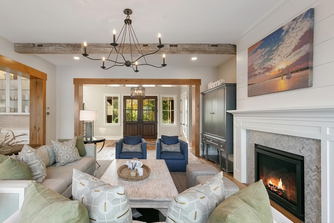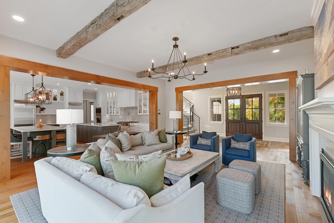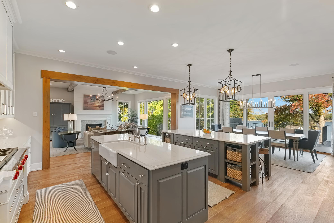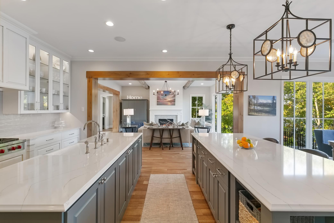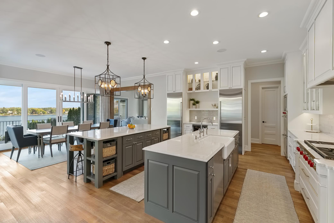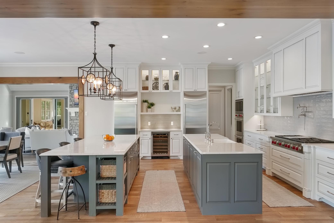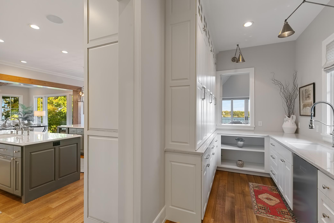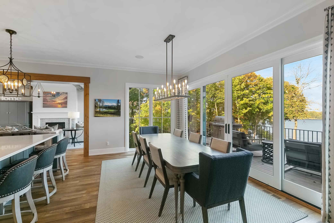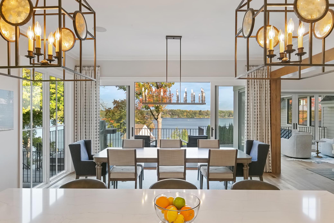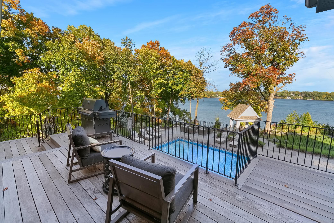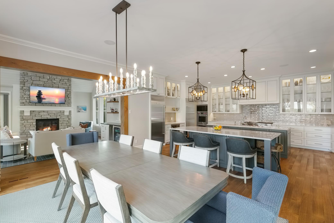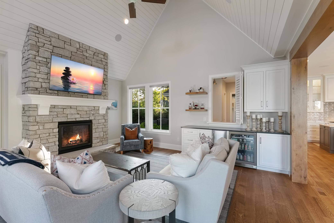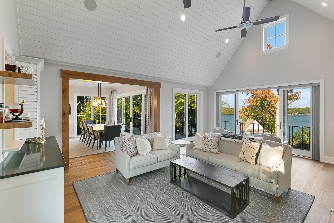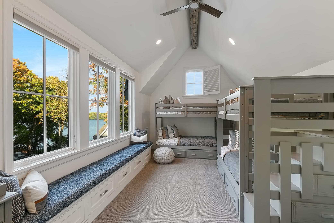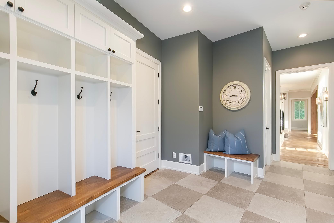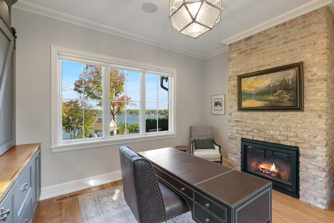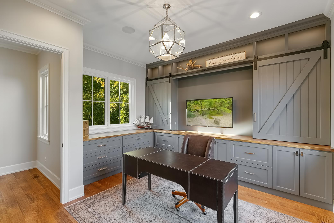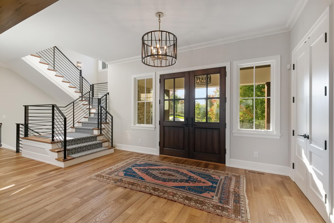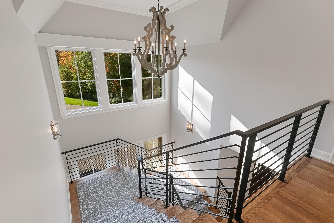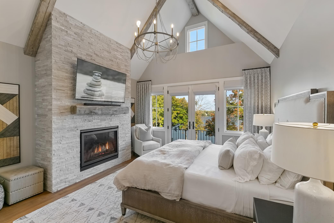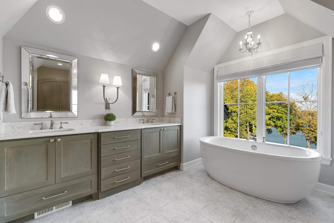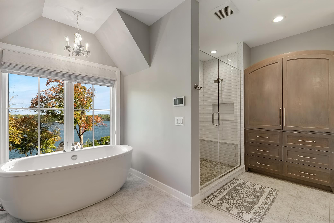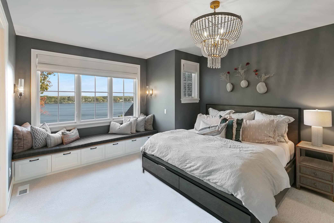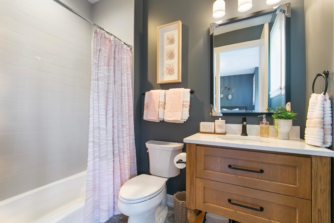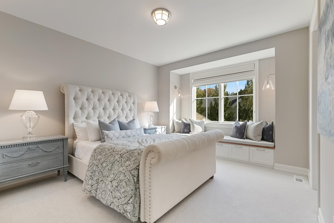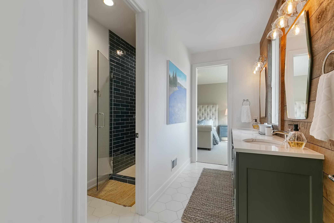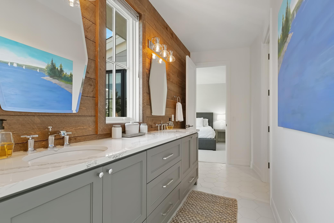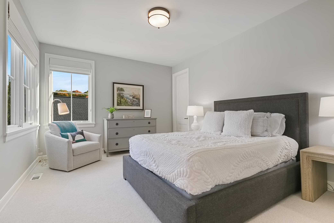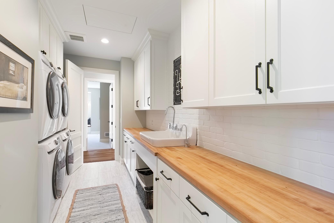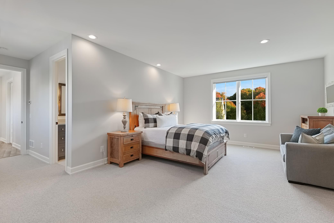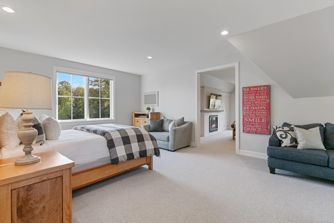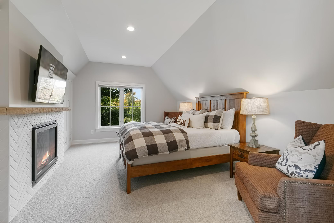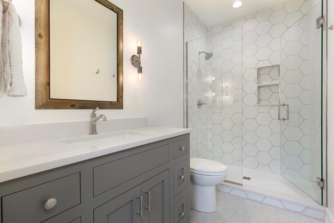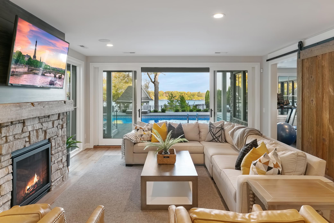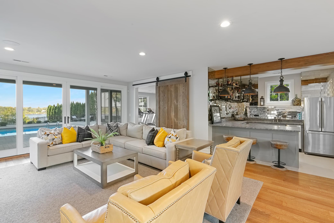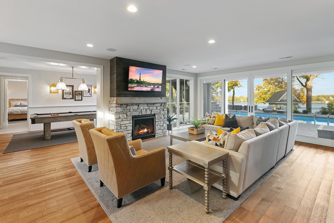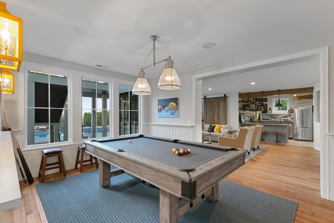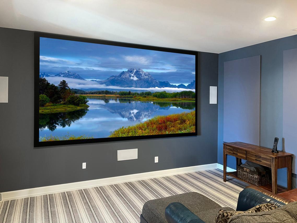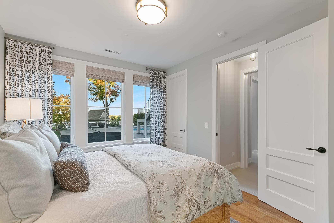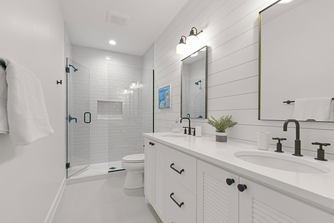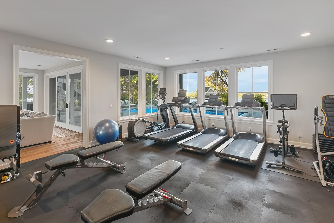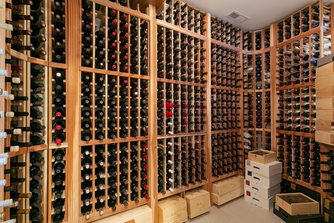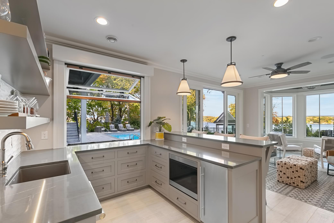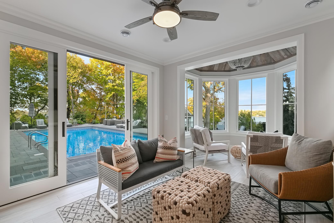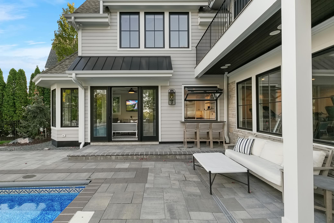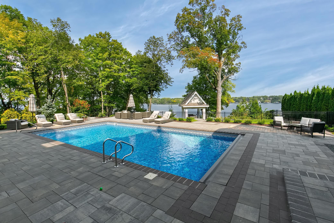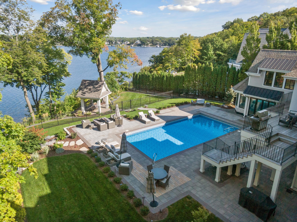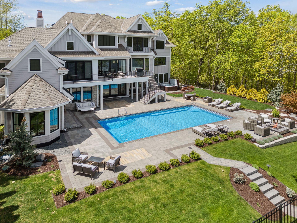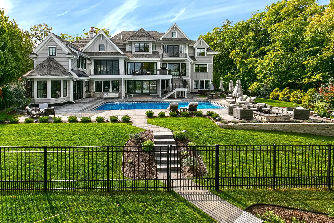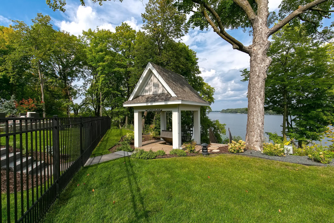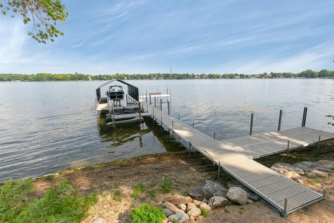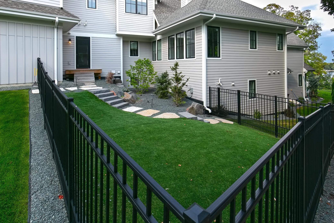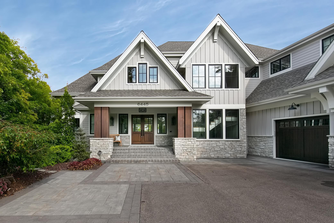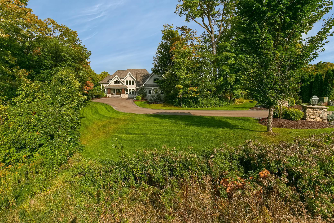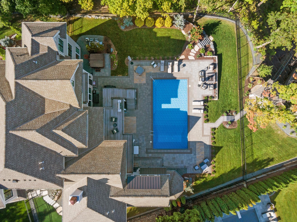6445 HAWKS POINTE LANE
6445 Hawks Pointe Lane, Excelsior (Victoria), 55331, MN
-
Price: $7,799,000
-
Status type: For Sale
-
City: Excelsior (Victoria)
-
Neighborhood: Hawks Pointe
Bedrooms: 6
Property Size :9416
-
Listing Agent: NST16633,NST44496
-
Property type : Single Family Residence
-
Zip code: 55331
-
Street: 6445 Hawks Pointe Lane
-
Street: 6445 Hawks Pointe Lane
Bathrooms: 7
Year: 2018
Listing Brokerage: Coldwell Banker Burnet
FEATURES
- Refrigerator
- Washer
- Dryer
- Microwave
- Dishwasher
- Water Softener Owned
- Disposal
- Wall Oven
- Humidifier
- Air-To-Air Exchanger
- Water Filtration System
- Stainless Steel Appliances
DETAILS
Lake Minnetonka masterpiece! Gorgeous custom-built home privately sited on 1.7 acres offering 210’+ of shoreline! East Coast influenced design with an open floorplan & walls of windows showcasing breathtaking views of Smithtown Bay! Great room with wood beam accents; gourmet kitchen with 2 large islands, pantry/support area & dining room with deck access. Upper-level primary suite with fireplace, French doors looking out to the water & spa-like bath with heated floors; junior suite and 3 guest bedrooms! Walkout lower level designed for entertaining with sliding doors that open to the pool creating the perfect blend of indoor/outdoor living! Additional features: office with fireplace; home theater; exercise room; wet bar; wine cellar; billiards room; bunk room; playroom and fenced-in dog run with irrigated turf. Attached pool house with lounge/TV area, kitchen and bathroom. Incredible landscape project completed in 2024 with golf cart path to the lakeshore + beach! Minnetonka schools!
INTERIOR
Bedrooms: 6
Fin ft² / Living Area: 9416 ft²
Below Ground Living: 2878ft²
Bathrooms: 7
Above Ground Living: 6538ft²
-
Basement Details: Drain Tiled, Finished, Full, Sump Pump, Walkout,
Appliances Included:
-
- Refrigerator
- Washer
- Dryer
- Microwave
- Dishwasher
- Water Softener Owned
- Disposal
- Wall Oven
- Humidifier
- Air-To-Air Exchanger
- Water Filtration System
- Stainless Steel Appliances
EXTERIOR
Air Conditioning: Central Air
Garage Spaces: 4
Construction Materials: N/A
Foundation Size: 3242ft²
Unit Amenities:
-
- Patio
- Kitchen Window
- Hardwood Floors
- Ceiling Fan(s)
- Walk-In Closet
- Vaulted Ceiling(s)
- Washer/Dryer Hookup
- Security System
- In-Ground Sprinkler
- Exercise Room
- Kitchen Center Island
- Wet Bar
- Tile Floors
- Primary Bedroom Walk-In Closet
Heating System:
-
- Forced Air
- Radiant Floor
ROOMS
| Main | Size | ft² |
|---|---|---|
| Great Room | 18 x 16 | 324 ft² |
| Kitchen | 19 x 17 | 361 ft² |
| Informal Dining Room | 17 x 12 | 289 ft² |
| Office | 14 x 13 | 196 ft² |
| Four Season Porch | 23 x 19 | 529 ft² |
| Play Room | 19 x 13 | 361 ft² |
| Upper | Size | ft² |
|---|---|---|
| Bedroom 1 | 15 x 14 | 225 ft² |
| Bedroom 2 | 15 x 13 | 225 ft² |
| Bedroom 3 | 13 x 12 | 169 ft² |
| Bedroom 4 | 14 x 12 | 196 ft² |
| Bedroom 5 | 15 x 14 | 225 ft² |
| Lower | Size | ft² |
|---|---|---|
| Bedroom 6 | 13 x 11 | 169 ft² |
| Family Room | 20 x 17 | 400 ft² |
| Media Room | 19 x 14 | 361 ft² |
| Billiard | 16 x 12 | 256 ft² |
| Exercise Room | 21 x 16 | 441 ft² |
LOT
Acres: N/A
Lot Size Dim.: Irregular
Longitude: 44.8888
Latitude: -93.6473
Zoning: Residential-Single Family
FINANCIAL & TAXES
Tax year: 2024
Tax annual amount: $58,808
MISCELLANEOUS
Fuel System: N/A
Sewer System: City Sewer/Connected
Water System: City Water/Connected
ADITIONAL INFORMATION
MLS#: NST7282810
Listing Brokerage: Coldwell Banker Burnet

ID: 2835724
Published: December 31, 1969
Last Update: April 19, 2024
Views: 112


