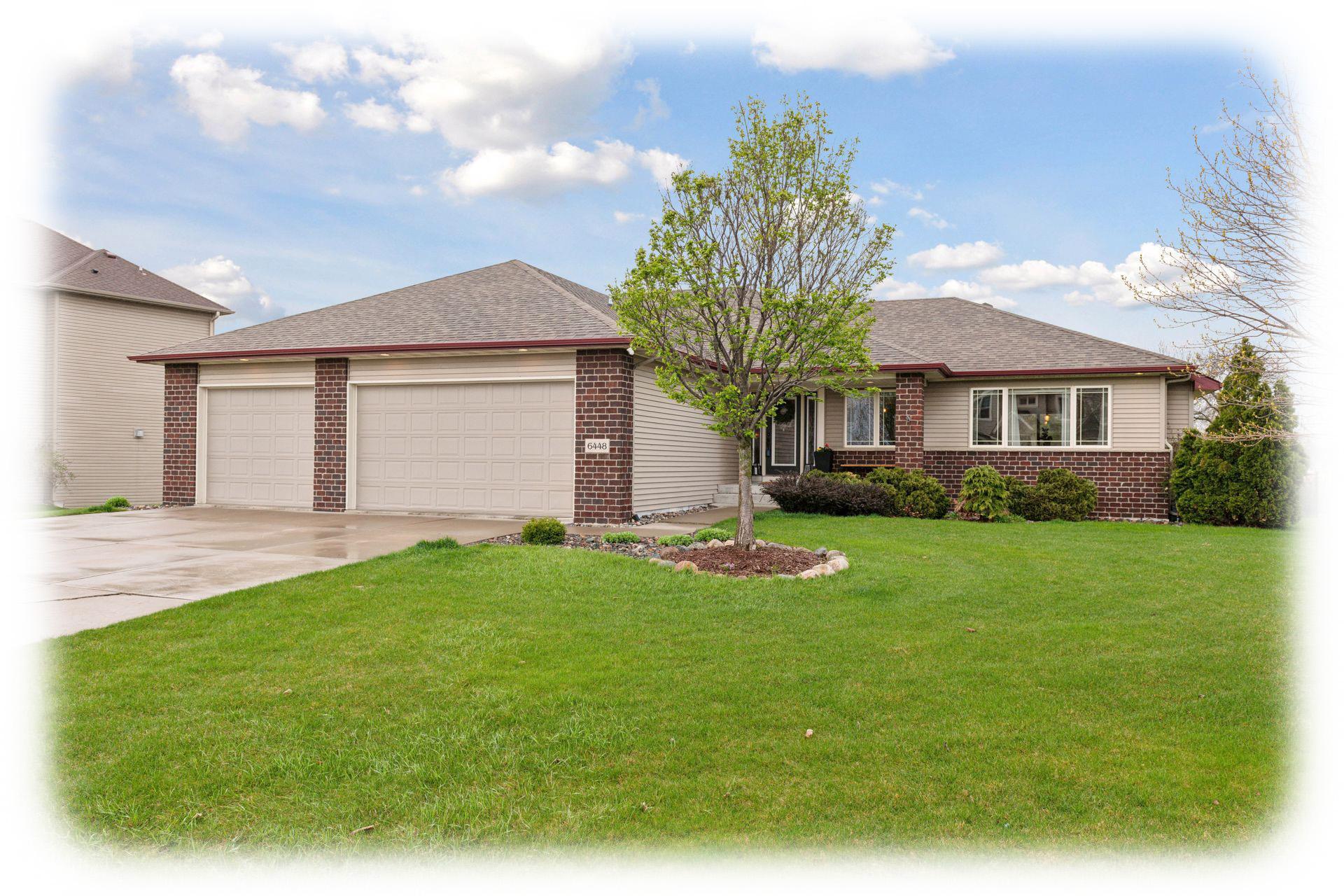6448 108TH TRAIL
6448 108th Trail, Brooklyn Park, 55445, MN
-
Price: $589,900
-
Status type: For Sale
-
City: Brooklyn Park
-
Neighborhood: Oxbow Creek West
Bedrooms: 4
Property Size :3072
-
Listing Agent: NST10511,NST71632
-
Property type : Single Family Residence
-
Zip code: 55445
-
Street: 6448 108th Trail
-
Street: 6448 108th Trail
Bathrooms: 3
Year: 2008
Listing Brokerage: Keller Williams Classic Rlty NW
FEATURES
- Range
- Refrigerator
- Washer
- Dryer
- Microwave
- Exhaust Fan
- Dishwasher
- Water Softener Owned
- Disposal
- Humidifier
- Stainless Steel Appliances
DETAILS
Welcome to this quality constructed custom-built home located on a mature treed and no-through-street lot! Fenced flat backyard offers convenient main level deck with steps to large patio areas making outdoor cooking, entertaining and relaxation a joy. Gracious open floor plan. Stunning solid hardwood flooring. Kitchen boasts large center island with seating and storage, granite counter tops, timeless backsplash, pantry, and newer appliances. Great room with built-ins for all your extras and a wall-of-windows for abundant natural light. Dinette features built-in hutch and easy deck access. Finished lower level walk-out offers versatile floor plan. Concrete driveway, oversized 3 car garage, plus 12 x10 storage shed. Close to trails and path to Oxbow Creek Elementary School!
INTERIOR
Bedrooms: 4
Fin ft² / Living Area: 3072 ft²
Below Ground Living: 1442ft²
Bathrooms: 3
Above Ground Living: 1630ft²
-
Basement Details: Drain Tiled, Finished, Full, Walkout,
Appliances Included:
-
- Range
- Refrigerator
- Washer
- Dryer
- Microwave
- Exhaust Fan
- Dishwasher
- Water Softener Owned
- Disposal
- Humidifier
- Stainless Steel Appliances
EXTERIOR
Air Conditioning: Central Air
Garage Spaces: 3
Construction Materials: N/A
Foundation Size: 1630ft²
Unit Amenities:
-
- Patio
- Kitchen Window
- Deck
- Hardwood Floors
- Ceiling Fan(s)
- Walk-In Closet
- Vaulted Ceiling(s)
- Security System
- In-Ground Sprinkler
- Kitchen Center Island
- Tile Floors
- Main Floor Primary Bedroom
- Primary Bedroom Walk-In Closet
Heating System:
-
- Forced Air
ROOMS
| Main | Size | ft² |
|---|---|---|
| Living Room | 18x16 | 324 ft² |
| Dining Room | 16x13 | 256 ft² |
| Kitchen | 14x13 | 196 ft² |
| Foyer | 12x7 | 144 ft² |
| Bedroom 1 | 14x13 | 196 ft² |
| Bedroom 2 | 12x12 | 144 ft² |
| Primary Bathroom | 13x10 | 169 ft² |
| Deck | 16x16 | 256 ft² |
| Lower | Size | ft² |
|---|---|---|
| Bedroom 3 | 14x13 | 196 ft² |
| Bedroom 4 | 14x13 | 196 ft² |
| Family Room | 29x15 | 841 ft² |
| Amusement Room | 14x11 | 196 ft² |
| Laundry | 10x6 | 100 ft² |
LOT
Acres: N/A
Lot Size Dim.: S118X238X100X175
Longitude: 45.1498
Latitude: -93.3631
Zoning: Residential-Single Family
FINANCIAL & TAXES
Tax year: 2024
Tax annual amount: $6,208
MISCELLANEOUS
Fuel System: N/A
Sewer System: City Sewer/Connected
Water System: City Water/Connected
ADITIONAL INFORMATION
MLS#: NST7584722
Listing Brokerage: Keller Williams Classic Rlty NW

ID: 2901778
Published: May 02, 2024
Last Update: May 02, 2024
Views: 9






