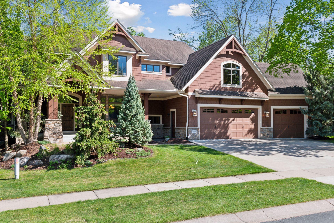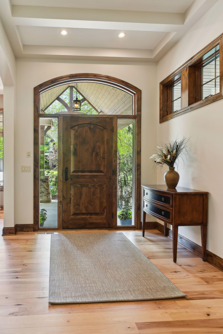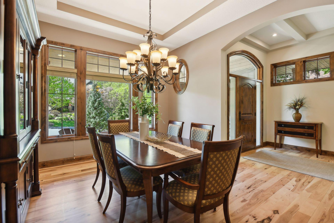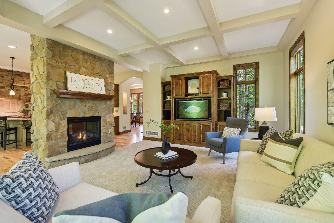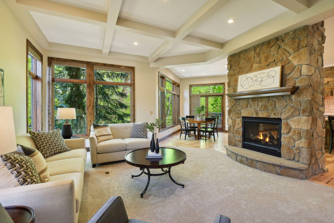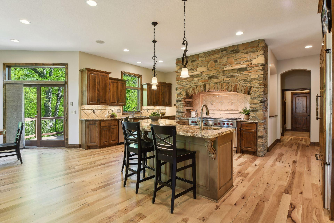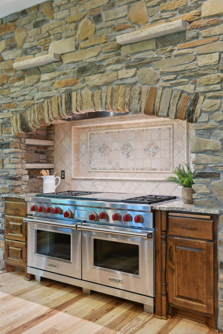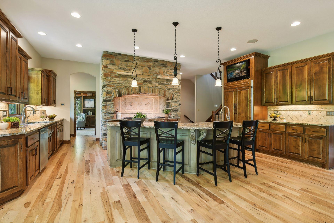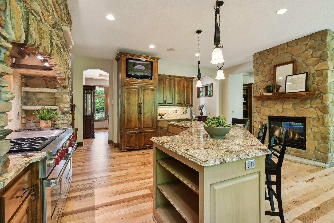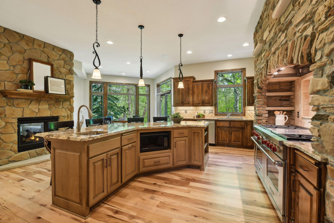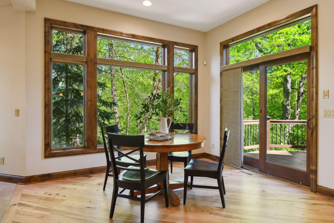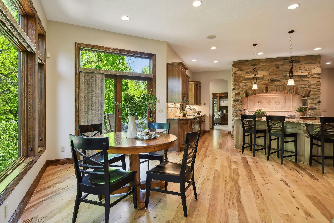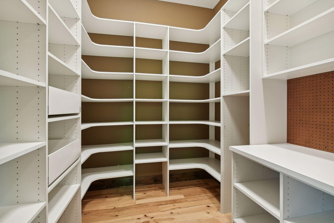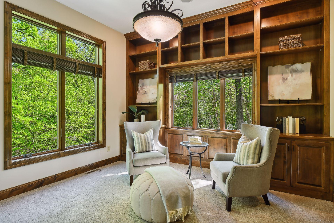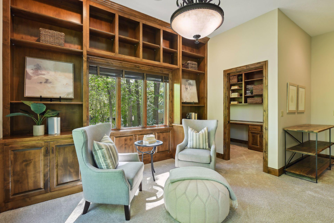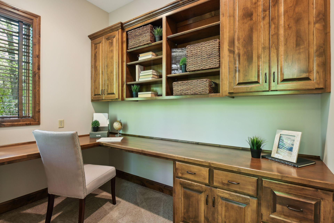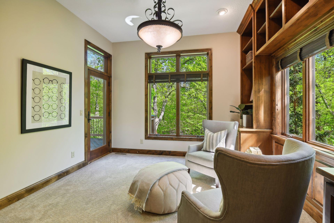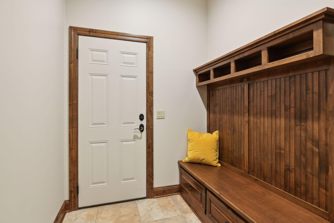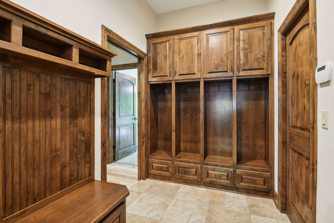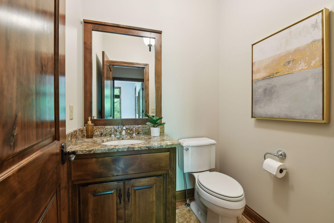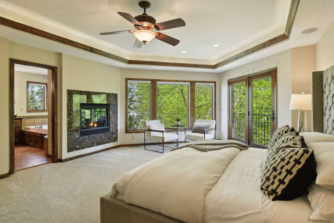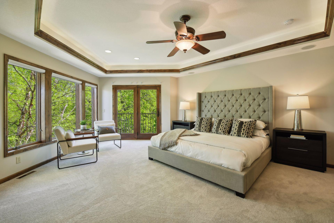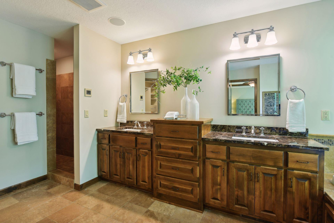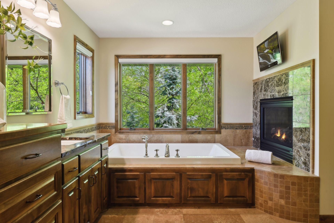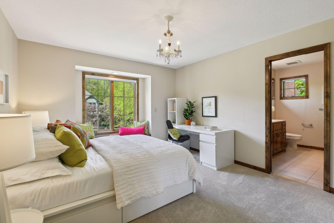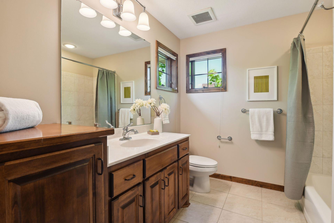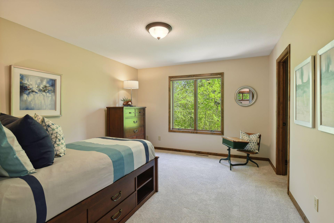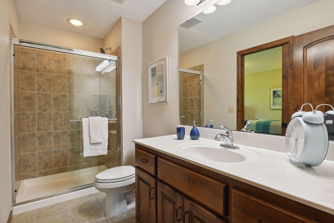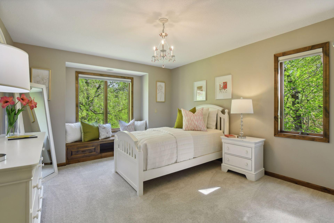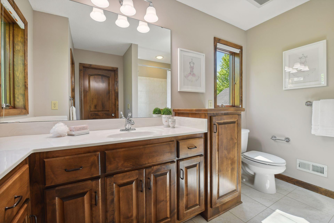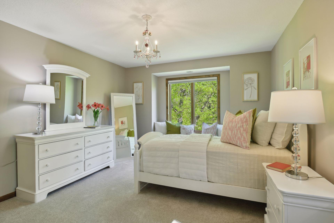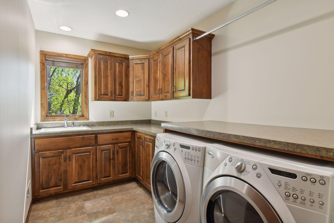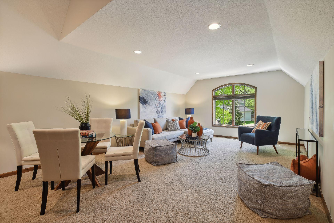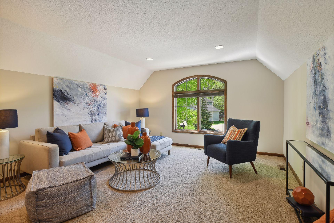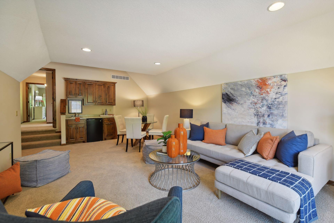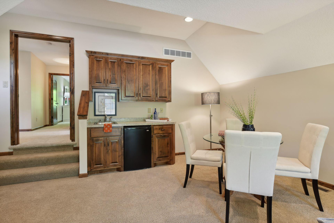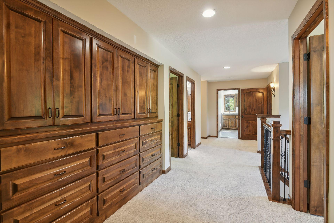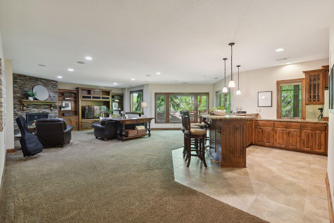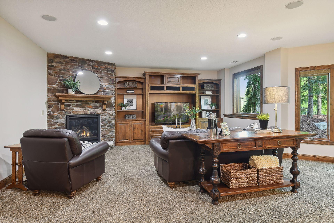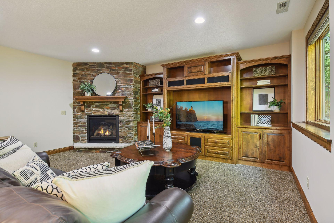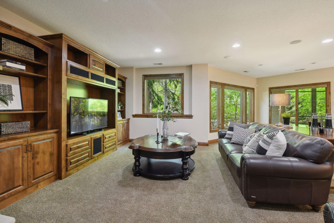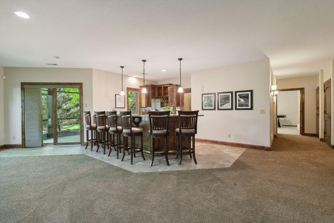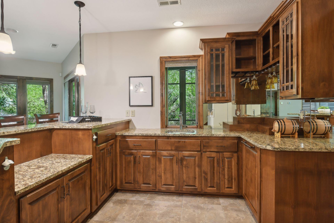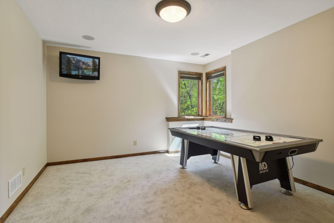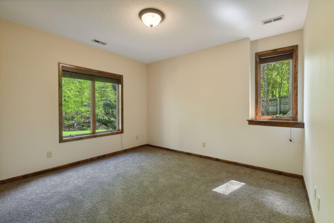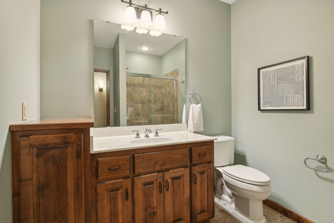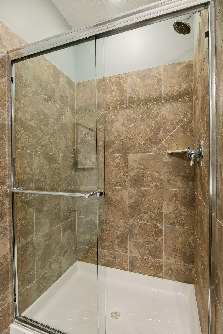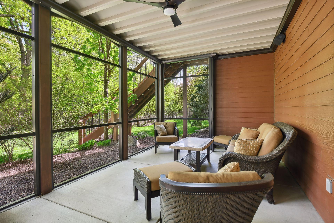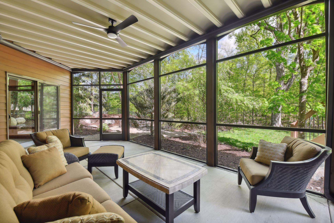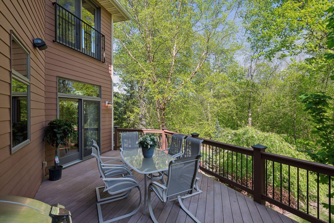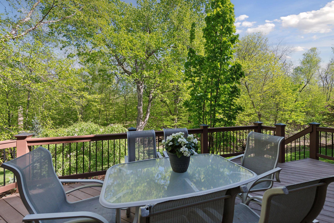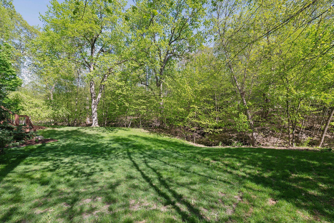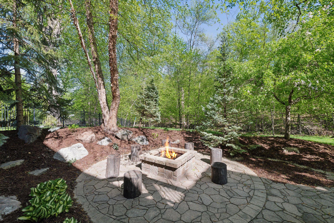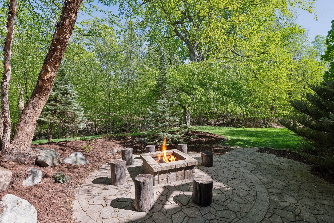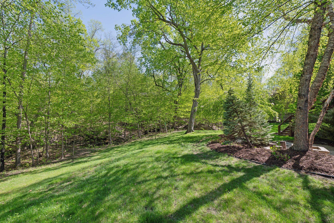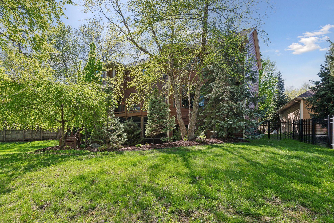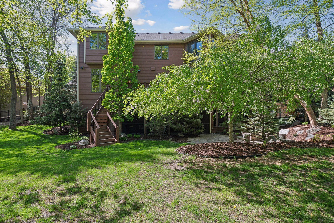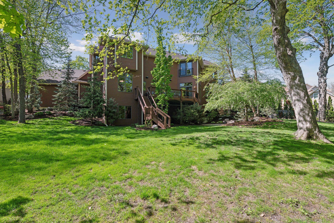6448 QUEENSLAND LANE
6448 Queensland Lane, Maple Grove, 55311, MN
-
Price: $1,289,900
-
Status type: For Sale
-
City: Maple Grove
-
Neighborhood: Prominence Woods
Bedrooms: 5
Property Size :5660
-
Listing Agent: NST16633,NST44450
-
Property type : Single Family Residence
-
Zip code: 55311
-
Street: 6448 Queensland Lane
-
Street: 6448 Queensland Lane
Bathrooms: 6
Year: 2008
Listing Brokerage: Coldwell Banker Burnet
FEATURES
- Refrigerator
- Washer
- Dryer
- Microwave
- Exhaust Fan
- Dishwasher
- Disposal
- Air-To-Air Exchanger
DETAILS
Creekhill custom Colorado style two-story nestled on a private, treed, cul-de-sac site! Wraparound front porch leads to an open main floor with 11’ ceilings & wide plank hickory floors! Great room features a two-sided stone fireplace & box beam ceiling! Gourmet kitchen with alder cabinetry! High-end appliances, massive center island, breakfast area & spacious deck! Large pantry & planning center! Den with built-in pocket office & sun-filled expanses of glass! Formal dining room with box vault & built ins! Mud room with built ins! 2nd floor with enormous primary suite with tray ceiling, two-sided fireplace & custom bath. 3 additional bedrooms - all with private baths! Enormous bonus room & laundry! The walk-out level has 9’ ceilings, family room, custom bar, granite counters, wine cellar, 5th bedroom, bath, flex/exercise room, screen porch and in-floor heat! Oversized triple garage, lovely gardens! Excellent condition! Demand Prominence Woods Neighborhood! See supplements!
INTERIOR
Bedrooms: 5
Fin ft² / Living Area: 5660 ft²
Below Ground Living: 1550ft²
Bathrooms: 6
Above Ground Living: 4110ft²
-
Basement Details: Daylight/Lookout Windows, Drain Tiled, 8 ft+ Pour, Egress Window(s), Finished, Full, Concrete, Sump Pump, Walkout,
Appliances Included:
-
- Refrigerator
- Washer
- Dryer
- Microwave
- Exhaust Fan
- Dishwasher
- Disposal
- Air-To-Air Exchanger
EXTERIOR
Air Conditioning: Central Air
Garage Spaces: 3
Construction Materials: N/A
Foundation Size: 1855ft²
Unit Amenities:
-
- Kitchen Window
- Deck
- Porch
- Natural Woodwork
- Hardwood Floors
- Walk-In Closet
- In-Ground Sprinkler
- Paneled Doors
- Kitchen Center Island
- Wet Bar
Heating System:
-
- Forced Air
- Radiant Floor
- Zoned
ROOMS
| Main | Size | ft² |
|---|---|---|
| Living Room | 17x16 | 289 ft² |
| Dining Room | 14x12 | 196 ft² |
| Kitchen | 16x16 | 256 ft² |
| Library | 13x11 | 169 ft² |
| Office | 10x6 | 100 ft² |
| Lower | Size | ft² |
|---|---|---|
| Family Room | 23x19 | 529 ft² |
| Bedroom 5 | 13x12 | 169 ft² |
| Exercise Room | 17x14 | 289 ft² |
| Screened Porch | 20x12 | 400 ft² |
| Upper | Size | ft² |
|---|---|---|
| Bedroom 1 | 21x16 | 441 ft² |
| Bedroom 2 | 14x12 | 196 ft² |
| Bedroom 3 | 14x12 | 196 ft² |
| Bedroom 4 | 14x12 | 196 ft² |
| Media Room | 24x14 | 576 ft² |
LOT
Acres: N/A
Lot Size Dim.: 69x219x195x174
Longitude: 45.0717
Latitude: -93.5082
Zoning: Residential-Single Family
FINANCIAL & TAXES
Tax year: 2024
Tax annual amount: $14,564
MISCELLANEOUS
Fuel System: N/A
Sewer System: City Sewer/Connected
Water System: City Water/Connected
ADITIONAL INFORMATION
MLS#: NST7590379
Listing Brokerage: Coldwell Banker Burnet

ID: 2930832
Published: December 31, 1969
Last Update: May 11, 2024
Views: 42


