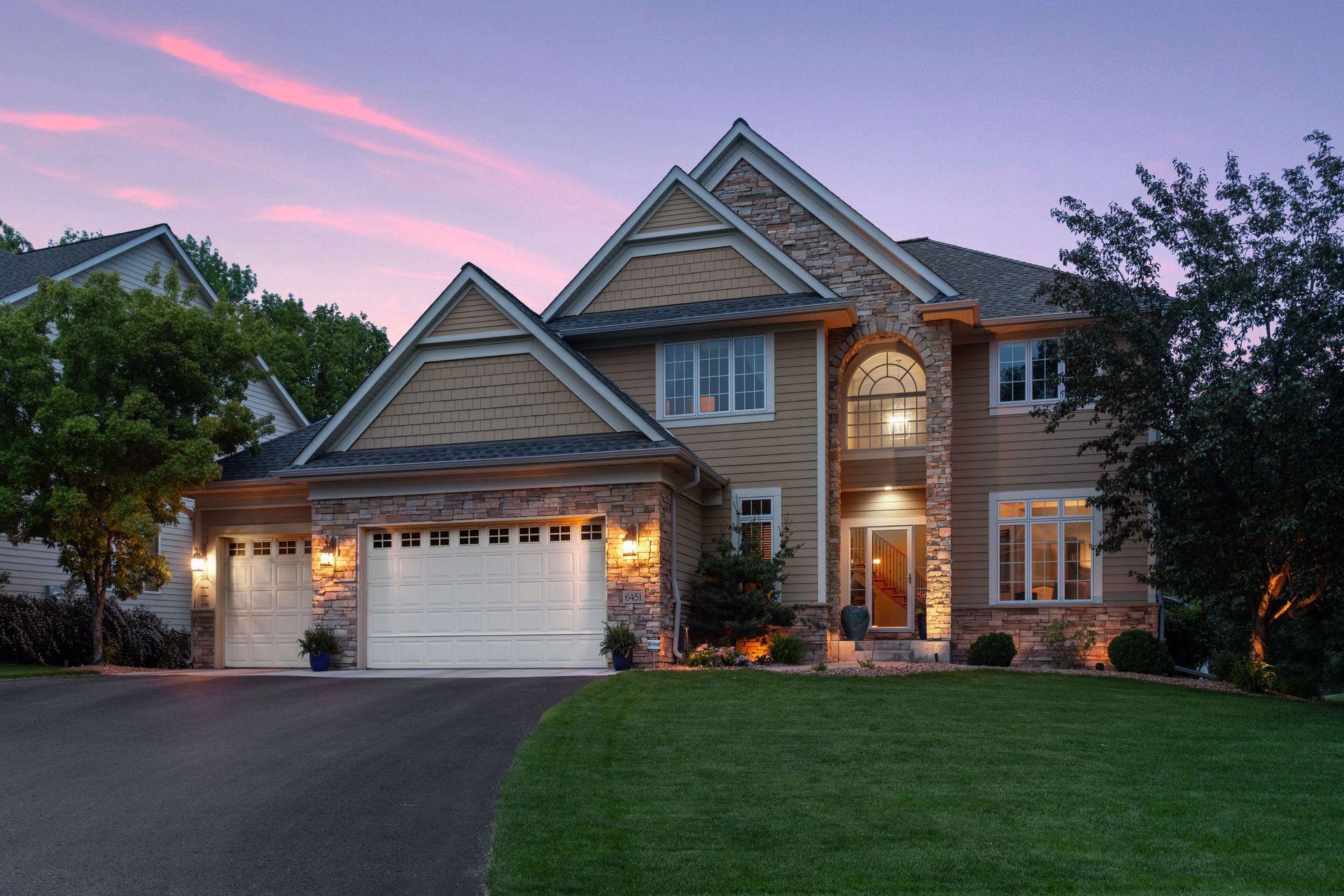6451 FOX DRIVE
6451 Fox Drive, Chanhassen, 55317, MN
-
Price: $1,150,000
-
Status type: For Sale
-
City: Chanhassen
-
Neighborhood: Fox Den
Bedrooms: 5
Property Size :4781
-
Listing Agent: NST16651,NST86399
-
Property type : Single Family Residence
-
Zip code: 55317
-
Street: 6451 Fox Drive
-
Street: 6451 Fox Drive
Bathrooms: 4
Year: 2006
Listing Brokerage: Edina Realty, Inc.
FEATURES
- Refrigerator
- Washer
- Dryer
- Microwave
- Exhaust Fan
- Dishwasher
- Water Softener Owned
- Disposal
- Cooktop
- Humidifier
- Air-To-Air Exchanger
- Central Vacuum
- Water Osmosis System
- Gas Water Heater
- Double Oven
- Stainless Steel Appliances
DETAILS
Location, Location, Location! This fabulous, 2-story home is in the highly coveted Minnetonka school district and is one that should not be missed! It lives large and has great flow both inside and out. The 2017 kitchen renovation created an entertainer's dream kitchen with a massive center island to seat 6, granite counters, enameled cabinetry, beautiful tile backsplash, Bosch stainless appliances, all the bells and whistles and more. Great deck off the kitchen for grilling, entertaining or rejuvenating in the 8-person spa. The fully fenced backyard also includes a salt-water ‘sport pool’ (with a depth of 4’), a large paver patio with extensive lighting surrounding and showcasing the landscaping, plus there’s still space to run and play. Four bedrooms up, each adorning a walk-in closet with custom organizers. Space was built out above the main floor living room creating an amazing dream closet to the primary suite so now there’s 2 walk-in closets. You’ll appreciate dual sinks in the primary bath plus a separate tiled shower, jetted tub, and toilet room. The lower level features a variety of spaces including a family room with wet bar, a game room – complete with an aerial silk, an exercise room, a 5th bedroom and a ¾ bath. Built-in desk and cabinetry were added to main floor office. Newer zoned air conditioning and furnace with supplemental Wirsbo in-floor heat in lower level plus tiled areas. Easy access to I-494, Hwy 5, Hwy 7, and close to schools (Clear Springs, MMW, MHS), neighborhood parks, and more! Come and enjoy everything this home has to offer.
INTERIOR
Bedrooms: 5
Fin ft² / Living Area: 4781 ft²
Below Ground Living: 1514ft²
Bathrooms: 4
Above Ground Living: 3267ft²
-
Basement Details: Block, Daylight/Lookout Windows, Drain Tiled, Finished, Full, Sump Pump,
Appliances Included:
-
- Refrigerator
- Washer
- Dryer
- Microwave
- Exhaust Fan
- Dishwasher
- Water Softener Owned
- Disposal
- Cooktop
- Humidifier
- Air-To-Air Exchanger
- Central Vacuum
- Water Osmosis System
- Gas Water Heater
- Double Oven
- Stainless Steel Appliances
EXTERIOR
Air Conditioning: Central Air
Garage Spaces: 3
Construction Materials: N/A
Foundation Size: 1676ft²
Unit Amenities:
-
- Patio
- Kitchen Window
- Deck
- Natural Woodwork
- Hardwood Floors
- Ceiling Fan(s)
- Walk-In Closet
- Vaulted Ceiling(s)
- Security System
- In-Ground Sprinkler
- Exercise Room
- Hot Tub
- Paneled Doors
- Kitchen Center Island
- French Doors
- Wet Bar
- Tile Floors
Heating System:
-
- Forced Air
- Radiant Floor
- Boiler
- Zoned
ROOMS
| Main | Size | ft² |
|---|---|---|
| Living Room | 12x12 | 144 ft² |
| Dining Room | 13x12 | 169 ft² |
| Kitchen | 23x13 | 529 ft² |
| Family Room | 24x19 | 576 ft² |
| Office | 11x10 | 121 ft² |
| Laundry | 13x10 | 169 ft² |
| Upper | Size | ft² |
|---|---|---|
| Bedroom 1 | 16x15 | 256 ft² |
| Bedroom 2 | 13x12 | 169 ft² |
| Bedroom 3 | 13x11 | 169 ft² |
| Bedroom 4 | 14x11 | 196 ft² |
| Lower | Size | ft² |
|---|---|---|
| Bedroom 5 | 13x12 | 169 ft² |
| Family Room | 27x16 | 729 ft² |
| Game Room | 26x25 | 676 ft² |
| Exercise Room | 10x9 | 100 ft² |
LOT
Acres: N/A
Lot Size Dim.: irregular
Longitude: 44.8867
Latitude: -93.5213
Zoning: Residential-Single Family
FINANCIAL & TAXES
Tax year: 2023
Tax annual amount: $10,226
MISCELLANEOUS
Fuel System: N/A
Sewer System: City Sewer/Connected
Water System: City Water/Connected
ADITIONAL INFORMATION
MLS#: NST7591331
Listing Brokerage: Edina Realty, Inc.

ID: 3377711
Published: September 07, 2024
Last Update: September 07, 2024
Views: 47


































































































