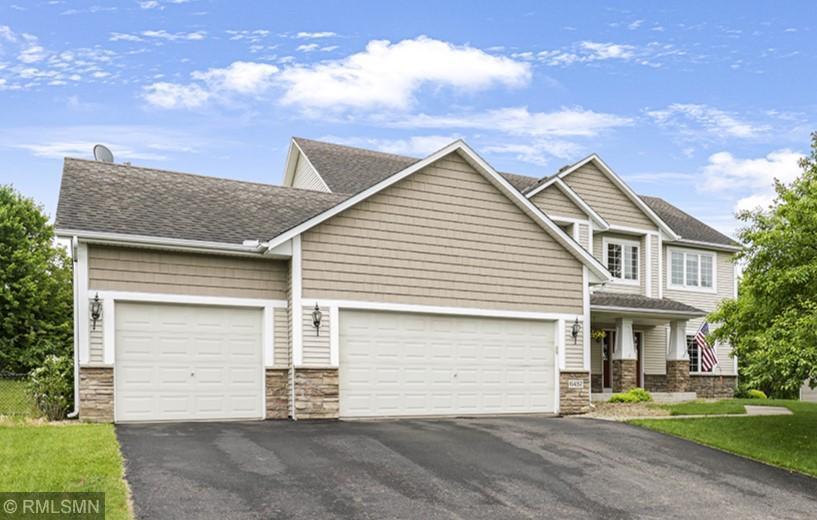6457 HEDGECROFT AVENUE
6457 Hedgecroft Avenue, Cottage Grove, 55016, MN
-
Price: $599,900
-
Status type: For Sale
-
City: Cottage Grove
-
Neighborhood: Pinecliff Add
Bedrooms: 5
Property Size :4706
-
Listing Agent: NST14740,NST59715
-
Property type : Single Family Residence
-
Zip code: 55016
-
Street: 6457 Hedgecroft Avenue
-
Street: 6457 Hedgecroft Avenue
Bathrooms: 4
Year: 2006
Listing Brokerage: Nelson Family Realty
FEATURES
- Range
- Refrigerator
- Washer
- Dryer
- Microwave
- Dishwasher
- Water Softener Owned
- Disposal
- Air-To-Air Exchanger
- Stainless Steel Appliances
DETAILS
Your new home awaits in Cottage Grove! Stunning and spacious, this two story gem features a beautiful kitchen with extensive counter space and white cabinets, a large formal dining room, main floor office, and a craft/playroom all on the main floor! Upstairs, enjoy five bedrooms, a full bath, and a spectacular primary bath with a separate tub/shower and a walk-in closet! An exceptionally finished basement provides additional living space and comfort, a 3/4 bath, and superb finishes! Outside, a fully fenced, oversized backyard gives ample opportunity for your creative interests! Great location gives easy access for nearby shopping, restaurants, highways, parks, and schools. Pride of ownership from top to bottom, see our Matterport 3D virtual tour for more!
INTERIOR
Bedrooms: 5
Fin ft² / Living Area: 4706 ft²
Below Ground Living: 1426ft²
Bathrooms: 4
Above Ground Living: 3280ft²
-
Basement Details: Drain Tiled, Finished, Full, Concrete, Sump Pump,
Appliances Included:
-
- Range
- Refrigerator
- Washer
- Dryer
- Microwave
- Dishwasher
- Water Softener Owned
- Disposal
- Air-To-Air Exchanger
- Stainless Steel Appliances
EXTERIOR
Air Conditioning: Central Air
Garage Spaces: 3
Construction Materials: N/A
Foundation Size: 1700ft²
Unit Amenities:
-
- Kitchen Window
- Deck
- Porch
- Ceiling Fan(s)
- Vaulted Ceiling(s)
- Paneled Doors
- Kitchen Center Island
- French Doors
- Tile Floors
- Primary Bedroom Walk-In Closet
Heating System:
-
- Forced Air
ROOMS
| Main | Size | ft² |
|---|---|---|
| Living Room | 24x14 | 576 ft² |
| Dining Room | 14x12 | 196 ft² |
| Kitchen | 15x14 | 225 ft² |
| Informal Dining Room | 12x11 | 144 ft² |
| Foyer | 7x16 | 49 ft² |
| Office | 14x16 | 196 ft² |
| Amusement Room | 14.5x18 | 209.04 ft² |
| Lower | Size | ft² |
|---|---|---|
| Family Room | 22x34 | 484 ft² |
| Recreation Room | 28x17.5 | 487.67 ft² |
| Upper | Size | ft² |
|---|---|---|
| Bedroom 1 | 14x20 | 196 ft² |
| Bedroom 2 | 15.5x11.5 | 176.01 ft² |
| Bedroom 3 | 15x12 | 225 ft² |
| Bedroom 4 | 14.5x12 | 209.04 ft² |
| Bedroom 5 | 11x10 | 121 ft² |
| Primary Bathroom | 10x13 | 100 ft² |
| Walk In Closet | 8x9 | 64 ft² |
LOT
Acres: N/A
Lot Size Dim.: 74x174x169x245
Longitude: 44.8559
Latitude: -92.9496
Zoning: Residential-Single Family
FINANCIAL & TAXES
Tax year: 2024
Tax annual amount: $7,270
MISCELLANEOUS
Fuel System: N/A
Sewer System: City Sewer/Connected
Water System: City Water/Connected
ADITIONAL INFORMATION
MLS#: NST7648791
Listing Brokerage: Nelson Family Realty

ID: 3418742
Published: September 19, 2024
Last Update: September 19, 2024
Views: 1






