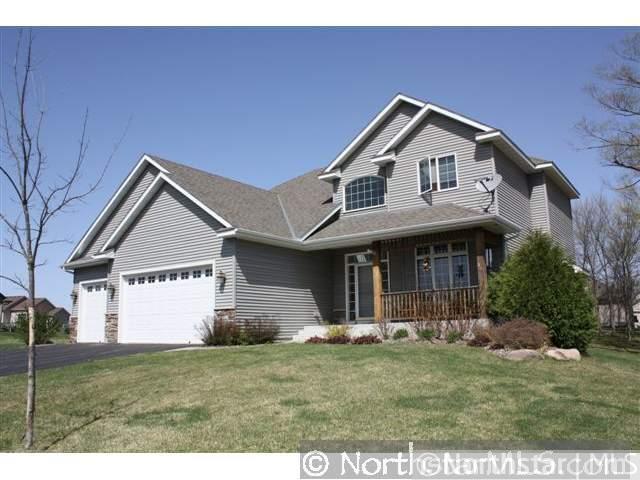646 MONTROSE AVENUE
646 Montrose Avenue, Delano, 55328, MN
-
Price: $284,900
-
Status type: For Sale
-
City: Delano
-
Neighborhood: Clover Springs
Bedrooms: 4
Property Size :2949
-
Listing Agent: NST16633,NST41997
-
Property type : Single Family Residence
-
Zip code: 55328
-
Street: 646 Montrose Avenue
-
Street: 646 Montrose Avenue
Bathrooms: 4
Year: 2002
Listing Brokerage: Coldwell Banker Burnet
FEATURES
- Range
- Refrigerator
- Microwave
- Dishwasher
- Water Softener Owned
- Disposal
- Air-To-Air Exchanger
INTERIOR
Bedrooms: 4
Fin ft² / Living Area: 2949 ft²
Below Ground Living: 800ft²
Bathrooms: 4
Above Ground Living: 2149ft²
-
Basement Details: Daylight/Lookout Windows, Drain Tiled, Finished, Full, Sump Pump,
Appliances Included:
-
- Range
- Refrigerator
- Microwave
- Dishwasher
- Water Softener Owned
- Disposal
- Air-To-Air Exchanger
EXTERIOR
Air Conditioning: Central Air
Garage Spaces: 3
Construction Materials: N/A
Foundation Size: 1158ft²
Unit Amenities:
-
- Kitchen Window
- Deck
- Natural Woodwork
- Hardwood Floors
- Walk-In Closet
- Washer/Dryer Hookup
- In-Ground Sprinkler
- Tile Floors
Heating System:
-
- Forced Air
ROOMS
| Upper | Size | ft² |
|---|---|---|
| Bedroom 2 | 14x12 | 196 ft² |
| Bedroom 1 | 19x14 | 361 ft² |
| Bedroom 3 | 14x12 | 196 ft² |
| Lower | Size | ft² |
|---|---|---|
| Amusement Room | n/a | 0 ft² |
| Bedroom 4 | n/a | 0 ft² |
| Main | Size | ft² |
|---|---|---|
| Dining Room | 13x13 | 169 ft² |
| Kitchen | 14x11 | 196 ft² |
| Office | 13x12 | 169 ft² |
| Family Room | 19x16 | 361 ft² |
| Family Room | 19x16 | 361 ft² |
| n/a | Size | ft² |
|---|---|---|
| Living Room | n/a | 0 ft² |
| Living Room | n/a | 0 ft² |
LOT
Acres: N/A
Lot Size Dim.: 81x146x80x153
Longitude: 45.0376
Latitude: -93.8012
Zoning: Residential-Single Family
FINANCIAL & TAXES
Tax year: 2012
Tax annual amount: $3,649
MISCELLANEOUS
Fuel System: N/A
Sewer System: City Sewer/Connected
Water System: City Water/Connected
ADITIONAL INFORMATION
MLS#: NST2200601
Listing Brokerage: Coldwell Banker Burnet






