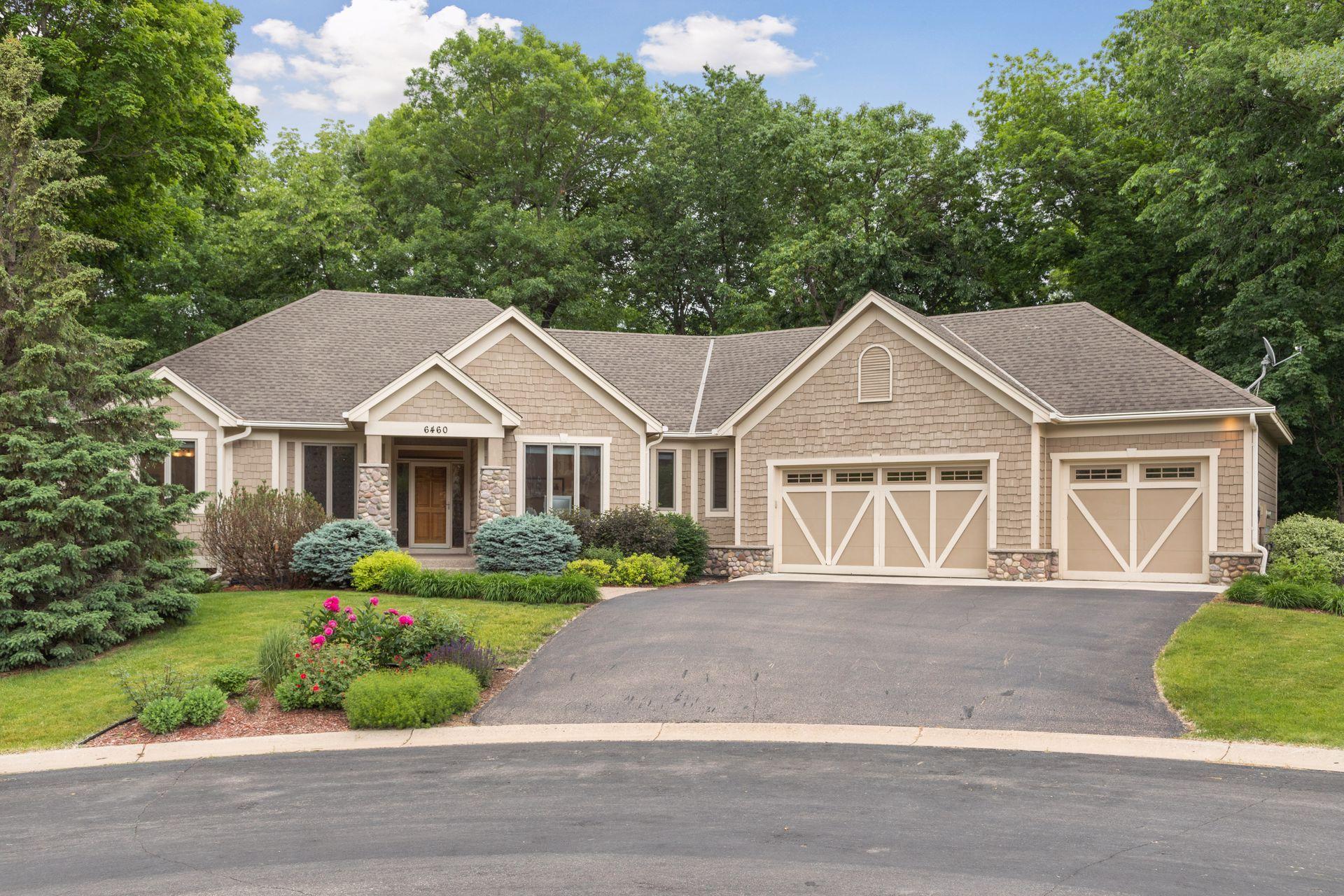6460 CEDAR COURT
6460 Cedar Court, Mound (Minnetrista), 55364, MN
-
Price: $765,000
-
Status type: For Sale
-
City: Mound (Minnetrista)
-
Neighborhood: Saunders Lake North
Bedrooms: 4
Property Size :3104
-
Listing Agent: NST16633,NST44450
-
Property type : Single Family Residence
-
Zip code: 55364
-
Street: 6460 Cedar Court
-
Street: 6460 Cedar Court
Bathrooms: 3
Year: 2003
Listing Brokerage: Coldwell Banker Burnet
FEATURES
- Range
- Refrigerator
- Washer
- Dryer
- Exhaust Fan
- Dishwasher
- Water Softener Owned
- Disposal
- Humidifier
- Air-To-Air Exchanger
DETAILS
Meticulous, Lecy-built, New England shake and stone ranch nestled on a manicured, treed, cul-de-sac site in Saunders Lake North. Open main floor with great room featuring vaulted ceiling, floor to ceiling stone fireplace, built ins and walls of sun-filled glass. Spacious gourmet kitchen with loads of custom cabinetry, stainless steel appliances and dinette with glass doors leading to a private deck. Private master suite with tray vault ceiling, luxury bath and walk-in closet. Main floor office with sun-filled windows. Large main-floor laundry room with built ins. Walk-out level features large family room/game room finished in tongue in groove knotty pine with built ins and bar area. Three additional bedrooms and a full bath. Finished, oversized triple-car garage. Large private cedar deck overlooking the sanctuary of mature trees. Steps to Lake Minnetonka and the Dakota Nature Trail. Close to schools, shopping and parks. Come and see this home – you will not be disappointed!
INTERIOR
Bedrooms: 4
Fin ft² / Living Area: 3104 ft²
Below Ground Living: 1400ft²
Bathrooms: 3
Above Ground Living: 1704ft²
-
Basement Details: Block, Drain Tiled, Egress Window(s), Finished, Full, Sump Pump, Walkout,
Appliances Included:
-
- Range
- Refrigerator
- Washer
- Dryer
- Exhaust Fan
- Dishwasher
- Water Softener Owned
- Disposal
- Humidifier
- Air-To-Air Exchanger
EXTERIOR
Air Conditioning: Central Air
Garage Spaces: 3
Construction Materials: N/A
Foundation Size: 1704ft²
Unit Amenities:
-
- Patio
- Kitchen Window
- Deck
- Natural Woodwork
- Hardwood Floors
- Ceiling Fan(s)
- Walk-In Closet
- Vaulted Ceiling(s)
- In-Ground Sprinkler
- Paneled Doors
- Main Floor Master Bedroom
- Cable
- Kitchen Center Island
- Master Bedroom Walk-In Closet
- French Doors
- Tile Floors
Heating System:
-
- Forced Air
ROOMS
| Main | Size | ft² |
|---|---|---|
| Dining Room | n/a | 0 ft² |
| Family Room | 15x15 | 225 ft² |
| Bedroom 1 | 15x13 | 225 ft² |
| Kitchen | 16x12 | 256 ft² |
| Lower | Size | ft² |
|---|---|---|
| Bedroom 4 | 11x12 | 121 ft² |
| Living Room | 11x14 | 121 ft² |
| Recreation Room | 12x16 | 144 ft² |
| Bedroom 2 | 11x13 | 121 ft² |
| Bedroom 3 | 12x14 | 144 ft² |
LOT
Acres: N/A
Lot Size Dim.: 67x124x279x249
Longitude: 44.9293
Latitude: -93.6865
Zoning: Residential-Single Family
FINANCIAL & TAXES
Tax year: 2022
Tax annual amount: $5,496
MISCELLANEOUS
Fuel System: N/A
Sewer System: City Sewer/Connected
Water System: City Water/Connected
ADITIONAL INFORMATION
MLS#: NST7109828
Listing Brokerage: Coldwell Banker Burnet

ID: 1142112
Published: June 17, 2022
Last Update: June 17, 2022
Views: 44






