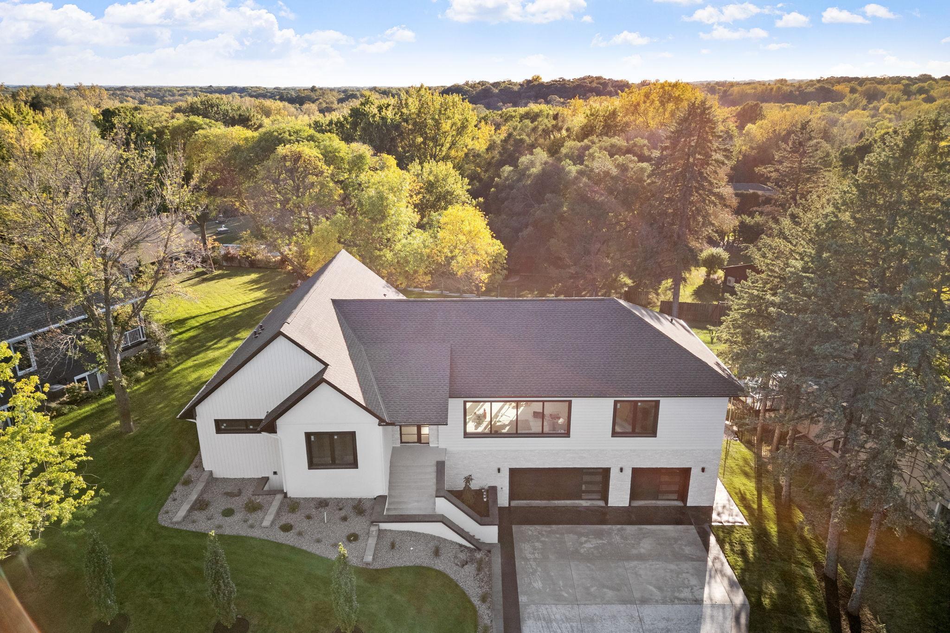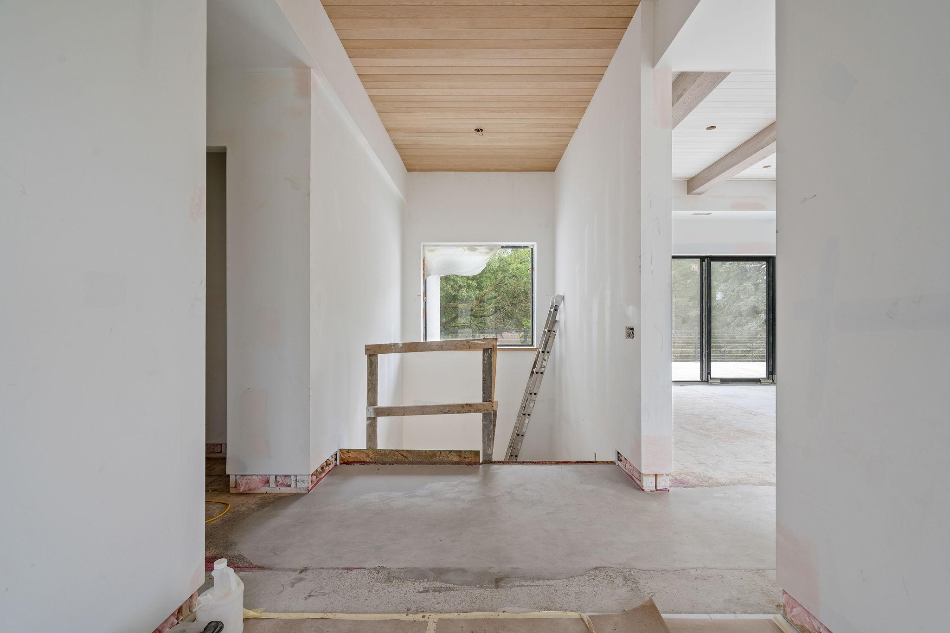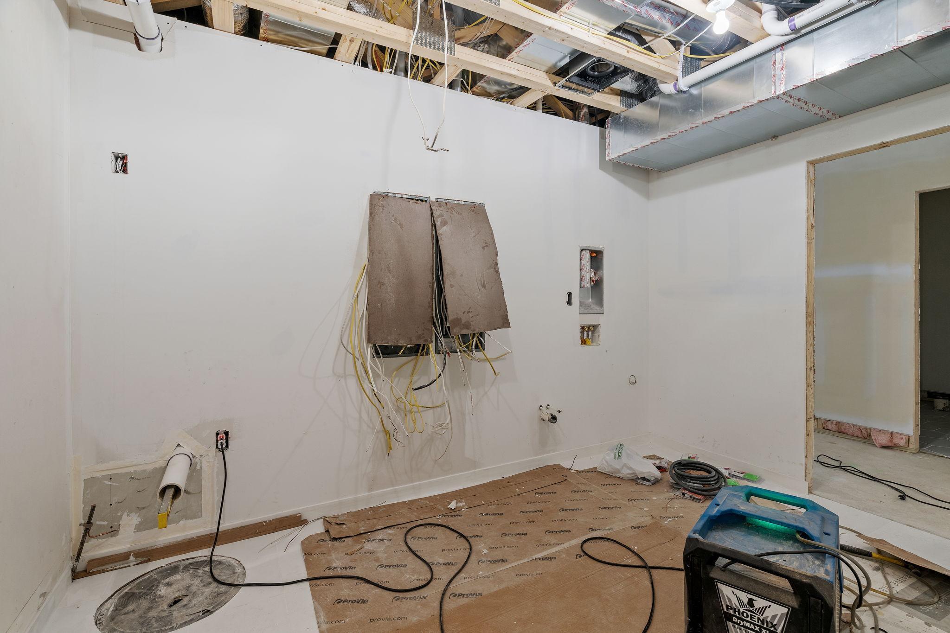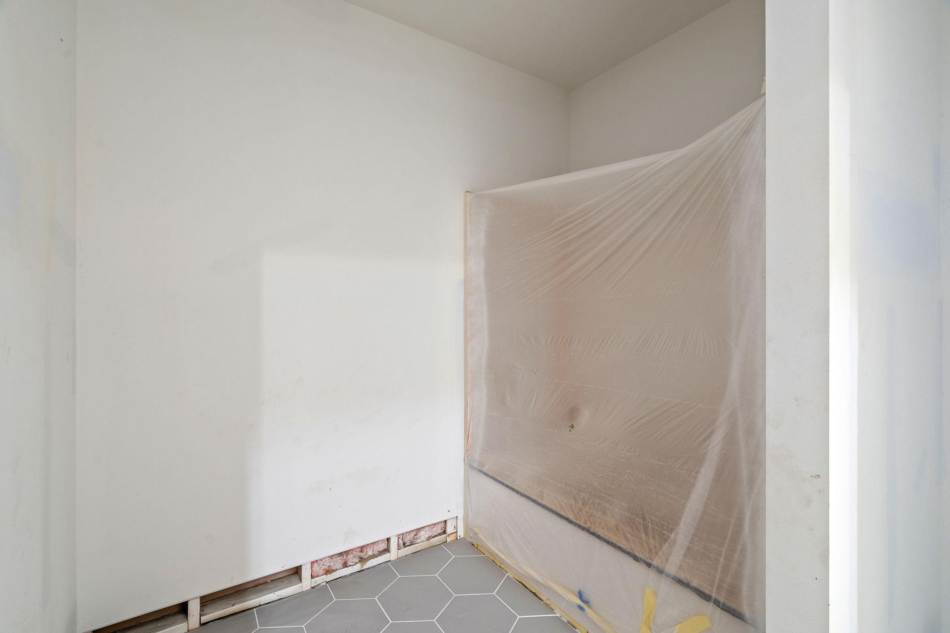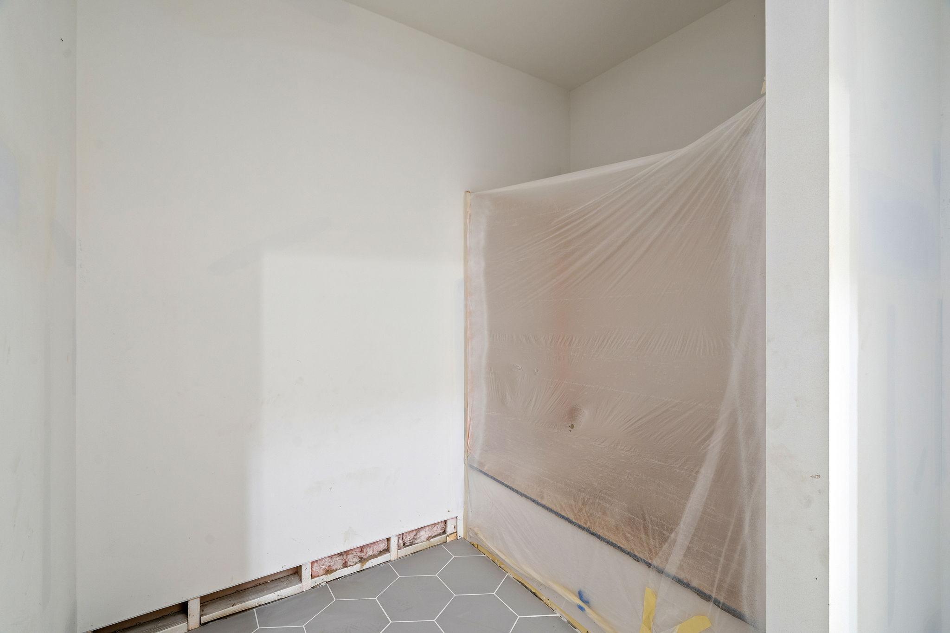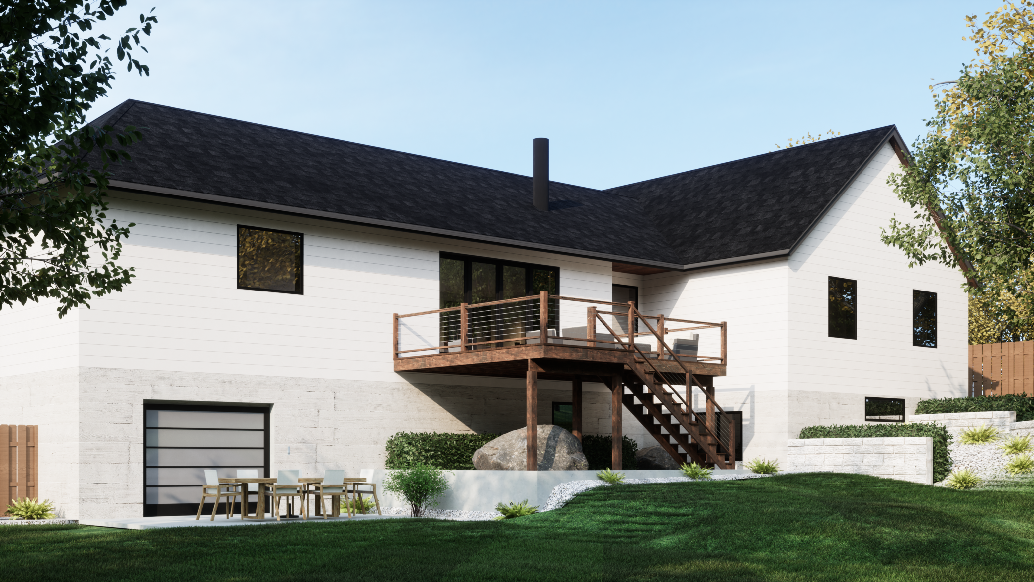6468 KURTZ LANE
6468 Kurtz Lane, Eden Prairie, 55346, MN
-
Price: $1,500,000
-
Status type: For Sale
-
City: Eden Prairie
-
Neighborhood: Registered Land Surv 261 Tract
Bedrooms: 5
Property Size :3529
-
Listing Agent: NST13655,NST112771
-
Property type : Single Family Residence
-
Zip code: 55346
-
Street: 6468 Kurtz Lane
-
Street: 6468 Kurtz Lane
Bathrooms: 6
Year: 2024
Listing Brokerage: Counselor Realty, Inc.
FEATURES
- Range
- Refrigerator
- Washer
- Dryer
- Microwave
- Exhaust Fan
- Dishwasher
- Freezer
- Humidifier
- Air-To-Air Exchanger
- Tankless Water Heater
- Gas Water Heater
- ENERGY STAR Qualified Appliances
- Stainless Steel Appliances
DETAILS
Incredible one of a kind new construction Custom Built home with ALL exterior walls ICF (Insulated Concrete Forms) to the Roof. This is a Very High Energy Efficient Insulated Home With 8" Poured Concrete Walls insulated on both sides. All Exterior walls are R33 Insulated. In Floor Heat full Basement, Main Level & Garage. Heated Driveway & heated Exterior Steps! Never shovel snow again! Open main level floor with 10ft box vaulted ceilings in living room w/ Corner two sided fireplace. Black on black Triple Pane windows for maximum efficiency & oversized sliding door leading to the Dry Deck. Under Deck patio with Stamped Concrete floor. Open kitchen, ample cabinetry, 10ft island, high end appliances & oversized walk in pantry. 3 Bedrooms on the main level including the Large Primary with its own spa like bathroom including a large ceramic shower and standalone tub. Office on main level with double doors for a pleasant work from home experience. Basement offers a large walk out family room with 2 bedrooms & full bath. Enjoy the gym and built-in sauna all from the luxury of your home. Large Mudroom coming Entrance from the oversized 3 car garage w/ work shop space with Bathroom/ Dog washing station, all with a drive through garage to back yard. All this nested in a very desirable neighborhood. Schedule a Private Showing, this one is a Must see!
INTERIOR
Bedrooms: 5
Fin ft² / Living Area: 3529 ft²
Below Ground Living: 1278ft²
Bathrooms: 6
Above Ground Living: 2251ft²
-
Basement Details: Drain Tiled, Finished, Insulating Concrete Forms, Sump Pump, Walkout,
Appliances Included:
-
- Range
- Refrigerator
- Washer
- Dryer
- Microwave
- Exhaust Fan
- Dishwasher
- Freezer
- Humidifier
- Air-To-Air Exchanger
- Tankless Water Heater
- Gas Water Heater
- ENERGY STAR Qualified Appliances
- Stainless Steel Appliances
EXTERIOR
Air Conditioning: Central Air
Garage Spaces: 3
Construction Materials: N/A
Foundation Size: 2280ft²
Unit Amenities:
-
- Deck
- Walk-In Closet
- Washer/Dryer Hookup
- Panoramic View
- Tile Floors
- Primary Bedroom Walk-In Closet
Heating System:
-
- Forced Air
ROOMS
| Main | Size | ft² |
|---|---|---|
| Living Room | 16x20 | 256 ft² |
| Dining Room | 17x9 | 289 ft² |
| Kitchen | 11x20 | 121 ft² |
| Pantry (Walk-In) | 20x8 | 400 ft² |
| Office | 12x8 | 144 ft² |
| Bedroom 1 | 15x14 | 225 ft² |
| Bedroom 2 | 12x13 | 144 ft² |
| Bedroom 3 | 12x13 | 144 ft² |
| Walk In Closet | 13x8 | 169 ft² |
| Deck | 16x21 | 256 ft² |
| Lower | Size | ft² |
|---|---|---|
| Bedroom 4 | 14x9 | 196 ft² |
| Bedroom 5 | 13x12 | 169 ft² |
| Family Room | 25x15 | 625 ft² |
| Mud Room | 19x9 | 361 ft² |
LOT
Acres: N/A
Lot Size Dim.: 142x225x91x169
Longitude: 44.8859
Latitude: -93.473
Zoning: Residential-Multi-Family
FINANCIAL & TAXES
Tax year: 2024
Tax annual amount: $2,189
MISCELLANEOUS
Fuel System: N/A
Sewer System: City Sewer/Connected
Water System: City Water/Connected
ADITIONAL INFORMATION
MLS#: NST7327045
Listing Brokerage: Counselor Realty, Inc.

ID: 3164622
Published: February 02, 2024
Last Update: February 02, 2024
Views: 46











