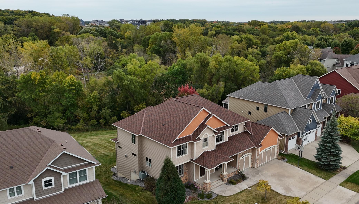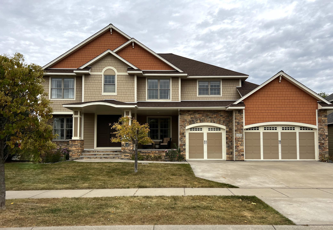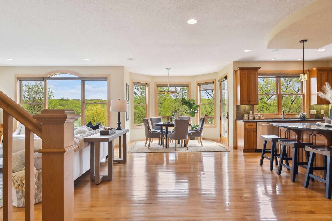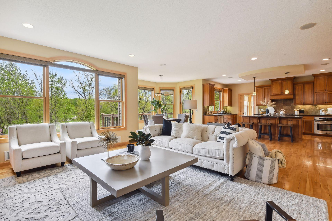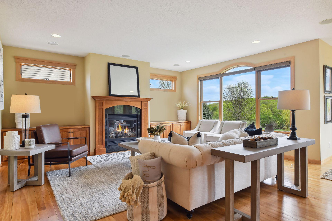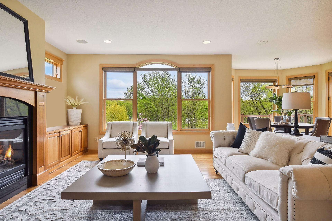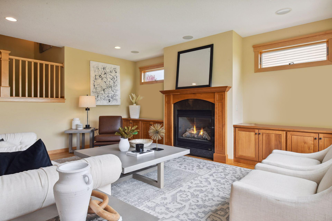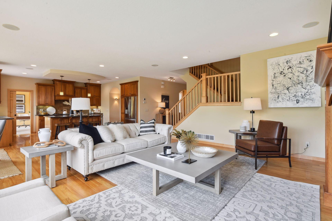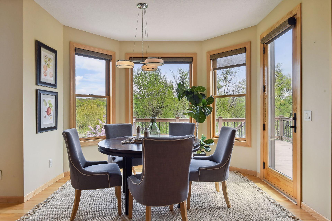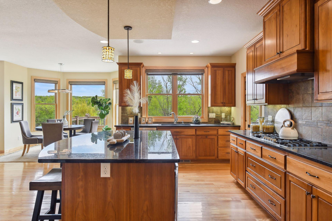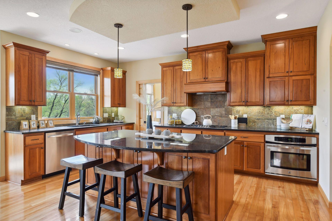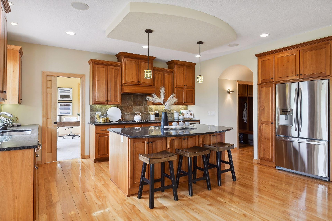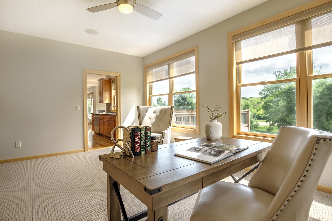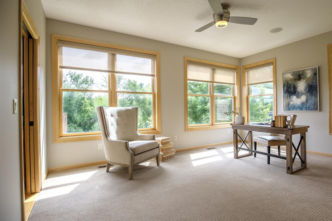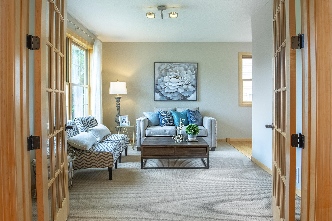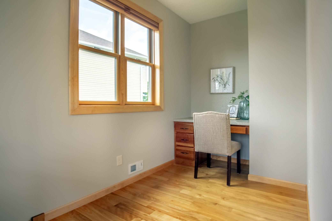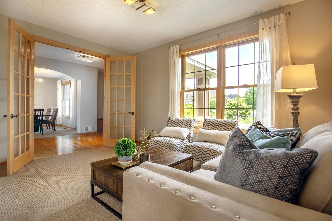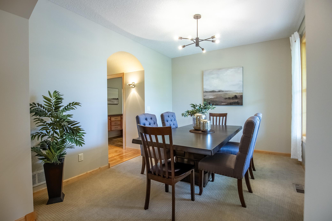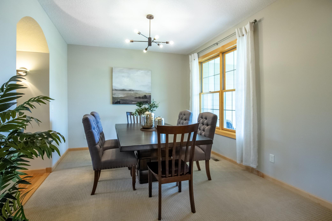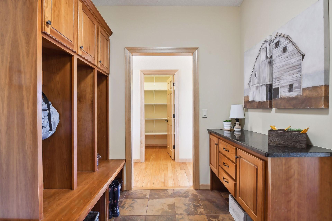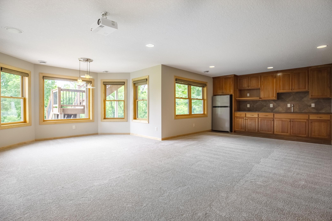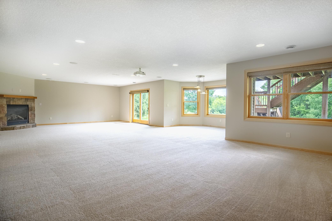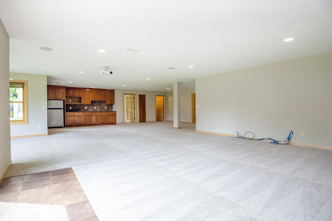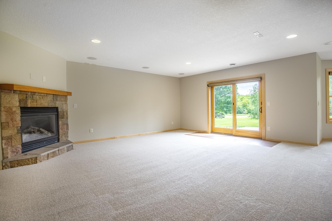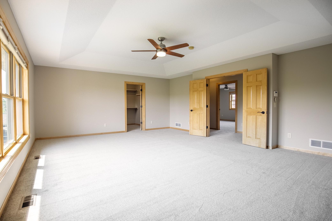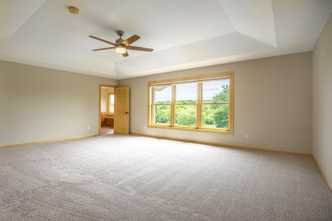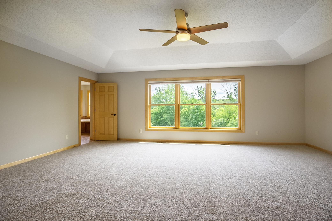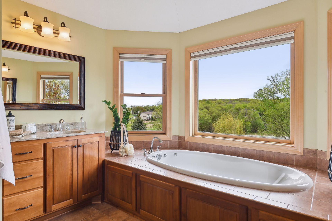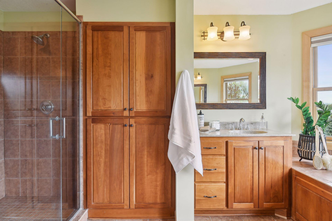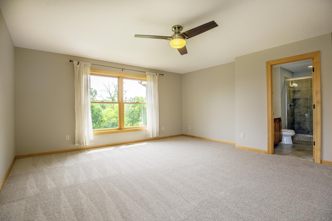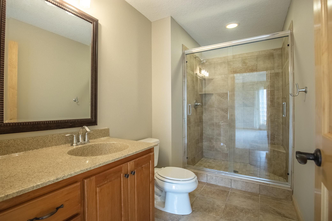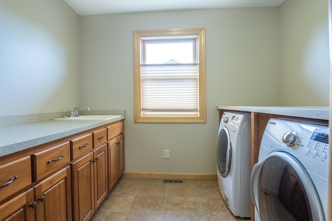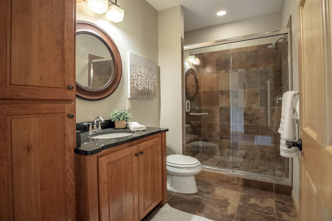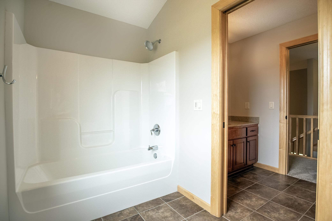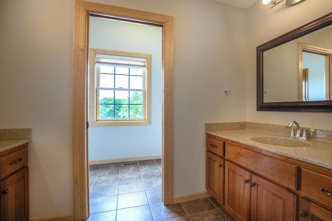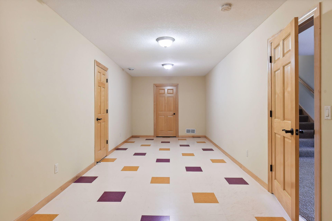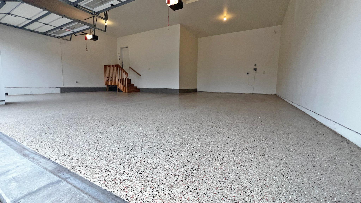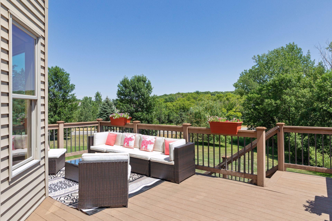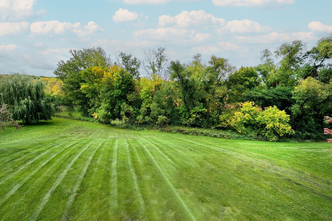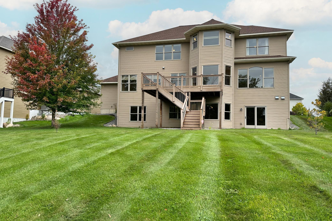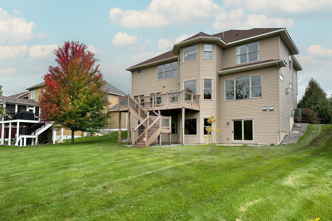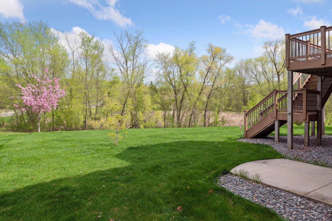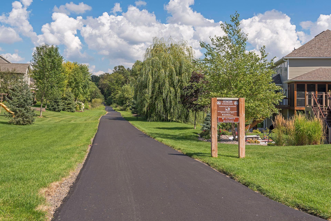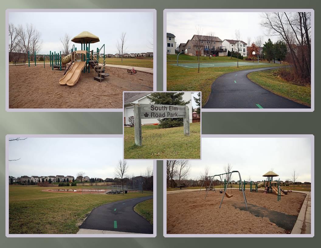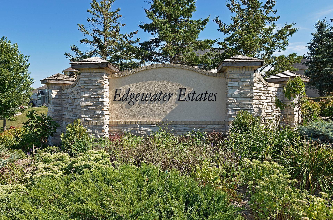6476 GARLAND LANE
6476 Garland Lane, Maple Grove, 55311, MN
-
Price: $925,000
-
Status type: For Sale
-
City: Maple Grove
-
Neighborhood: Edgewater Estates
Bedrooms: 5
Property Size :5792
-
Listing Agent: NST10511,NST71632
-
Property type : Single Family Residence
-
Zip code: 55311
-
Street: 6476 Garland Lane
-
Street: 6476 Garland Lane
Bathrooms: 5
Year: 2010
Listing Brokerage: Keller Williams Classic Rlty NW
FEATURES
- Range
- Refrigerator
- Washer
- Dryer
- Microwave
- Exhaust Fan
- Dishwasher
- Water Softener Owned
- Disposal
- Cooktop
- Wall Oven
- Humidifier
- Air-To-Air Exchanger
- Stainless Steel Appliances
DETAILS
Welcome to the home of your dreams—an absolute gem that’s ready for you to move right in! This quality-built home has been pre-inspected and even comes with a home warranty for your complete peace of mind! Nestled on a tranquil, private lot, you’ll love being surrounded by nature’s beauty with ever-changing colors and serenity that’s hard to find! The versatile floor plan has been thoughtfully designed with multiple flex rooms—perfect for whatever you need, whether it’s home offices, bedrooms, a hobby space, or a playroom. The possibilities are endless! The stunning great room features a wall of windows, flooding the space with natural light and offering picturesque views that will take your breath away. Step into the chef’s kitchen, complete with an oversized pantry and a center island with seating—ideal for casual meals or entertaining . Four bedrooms, a bonus room, and a laundry room all on the upper level, you’ve got convenience! Plus, there’s a fifth bedroom in the fully finished, walk-out lower level. Looking for entertainment? The family room is set up with a wet-bar, gaming space, exercise room and even a theater projector for movie nights at home! And don’t forget the massive garage—over 30 feet deep, with epoxy floors that look like new. There's also a garage foyer with cubbies, a command station, and a huge hall closet to keep everything organized. Upgrades galore—new furnace, multi-zone HVAC, newer roof, Andersen windows, solid wood floors and doors, plus brand-new carpet and fresh paint throughout the entire home! Adjacent to Elm Creek Linear Park , quick walk to South Elm Park and is in the highly sought-after Wayzata School District!
INTERIOR
Bedrooms: 5
Fin ft² / Living Area: 5792 ft²
Below Ground Living: 1829ft²
Bathrooms: 5
Above Ground Living: 3963ft²
-
Basement Details: Drain Tiled, Finished, Full, Sump Pump, Walkout,
Appliances Included:
-
- Range
- Refrigerator
- Washer
- Dryer
- Microwave
- Exhaust Fan
- Dishwasher
- Water Softener Owned
- Disposal
- Cooktop
- Wall Oven
- Humidifier
- Air-To-Air Exchanger
- Stainless Steel Appliances
EXTERIOR
Air Conditioning: Central Air
Garage Spaces: 3
Construction Materials: N/A
Foundation Size: 1886ft²
Unit Amenities:
-
- Patio
- Kitchen Window
- Deck
- Porch
- Hardwood Floors
- Ceiling Fan(s)
- Walk-In Closet
- Vaulted Ceiling(s)
- Security System
- In-Ground Sprinkler
- Exercise Room
- Paneled Doors
- Kitchen Center Island
- French Doors
- Wet Bar
- Tile Floors
- Primary Bedroom Walk-In Closet
Heating System:
-
- Forced Air
ROOMS
| Main | Size | ft² |
|---|---|---|
| Great Room | 18x18 | 324 ft² |
| Dining Room | 13x10 | 169 ft² |
| Kitchen | 16x14 | 256 ft² |
| Informal Dining Room | 12x10 | 144 ft² |
| Office | 14x10 | 196 ft² |
| Mud Room | 9x8 | 81 ft² |
| Flex Room | 16x11 | 256 ft² |
| Upper | Size | ft² |
|---|---|---|
| Bedroom 1 | 20x16 | 400 ft² |
| Bedroom 2 | 12x12 | 144 ft² |
| Bedroom 3 | 14x13 | 196 ft² |
| Bedroom 4 | 16x11 | 256 ft² |
| Bonus Room | 17x14 | 289 ft² |
| Lower | Size | ft² |
|---|---|---|
| Bedroom 5 | 19x13 | 361 ft² |
| Family Room | 38x18 | 1444 ft² |
| Exercise Room | 28x10 | 784 ft² |
| Bar/Wet Bar Room | 12x4 | 144 ft² |
LOT
Acres: N/A
Lot Size Dim.: W90X248X110X185
Longitude: 45.0723
Latitude: -93.4967
Zoning: Residential-Single Family
FINANCIAL & TAXES
Tax year: 2024
Tax annual amount: $11,326
MISCELLANEOUS
Fuel System: N/A
Sewer System: City Sewer/Connected
Water System: City Water/Connected
ADITIONAL INFORMATION
MLS#: NST7659869
Listing Brokerage: Keller Williams Classic Rlty NW

ID: 3436011
Published: October 08, 2024
Last Update: October 08, 2024
Views: 23


