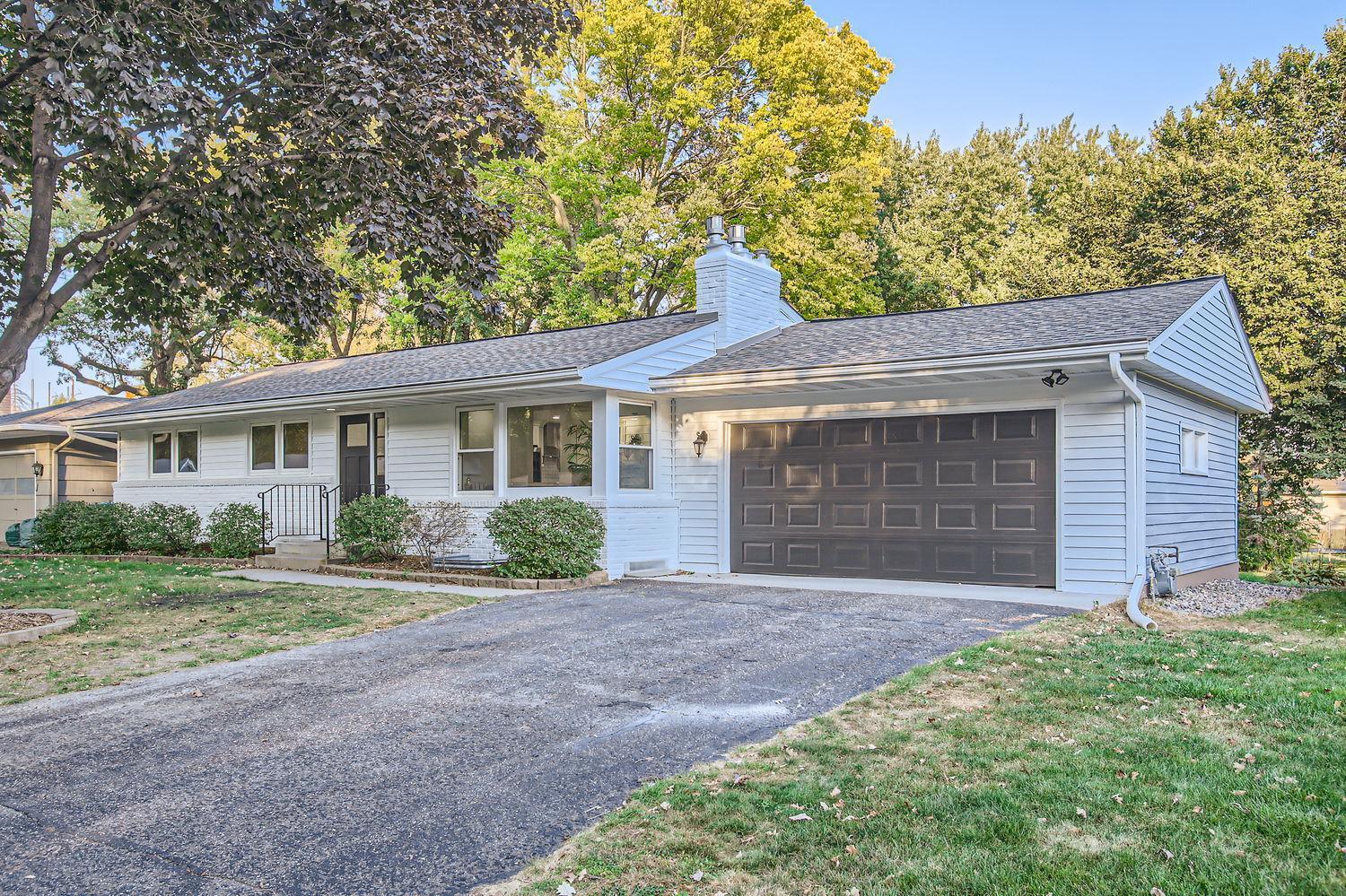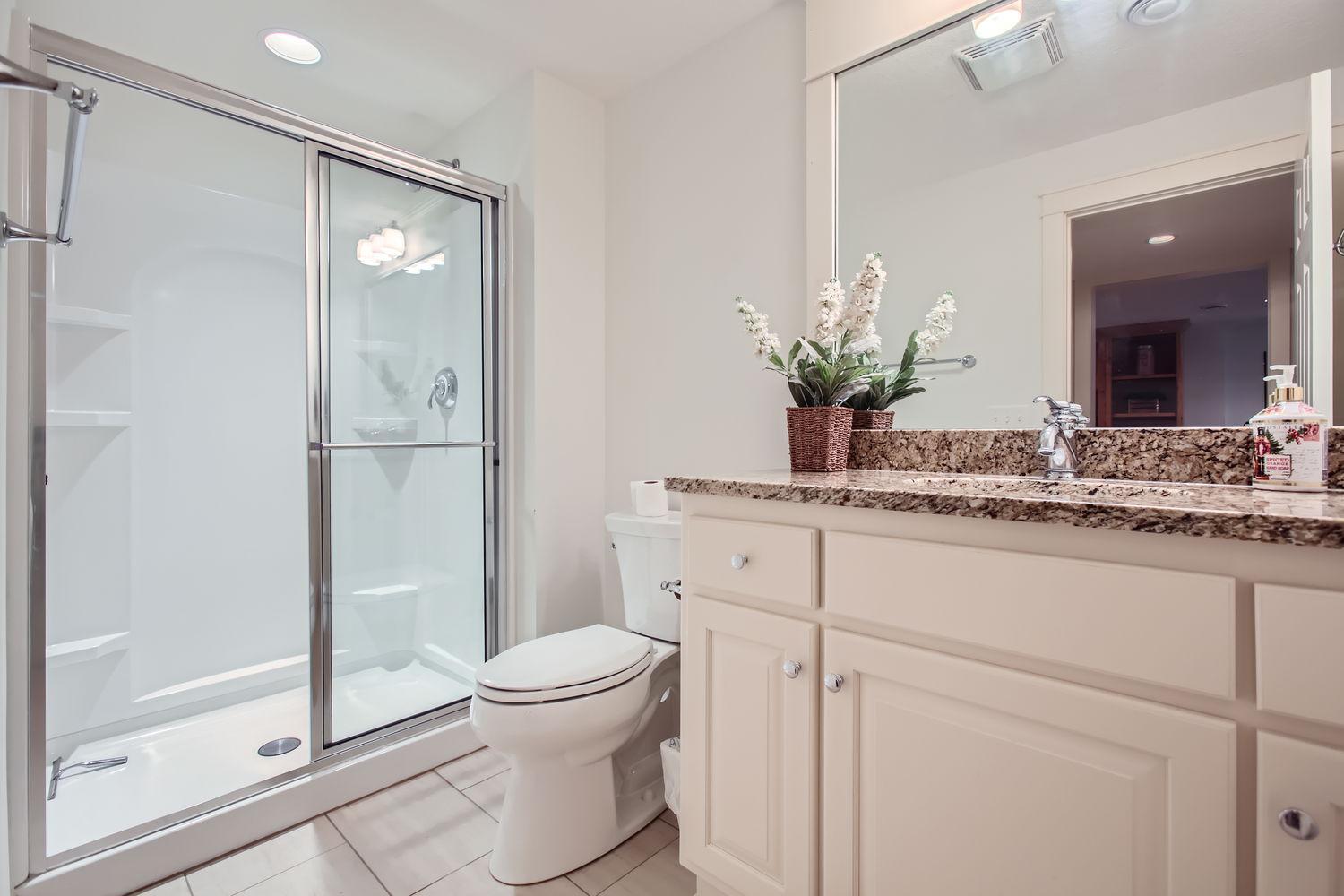648 HARMONY CIRCLE
648 Harmony Circle, Wayzata, 55391, MN
-
Property type : Single Family Residence
-
Zip code: 55391
-
Street: 648 Harmony Circle
-
Street: 648 Harmony Circle
Bathrooms: 2
Year: 1955
Listing Brokerage: Exp Realty, LLC.
FEATURES
- Range
- Refrigerator
- Washer
- Dryer
- Microwave
- Dishwasher
- Disposal
- Freezer
- Stainless Steel Appliances
DETAILS
Wonderfull cozy home in prime Wayzata location! This remarkable rambler is nestled on a great 0.38 acre lot and features 3 bedrooms on main level with fresh pain, new floors and renovated Primary Bath. Main level with fully updated Kitchen: beautiful farm sink with the view, white cabinetry, granite countertops, new stainless steel appliances and large center island w/breakfast bar. The living room features a fireplace with interesting shiplap accent. The basement is fully finished and offers an additional living space with a fireplace, wet bar, 3/4 bath, bedroom and a large storage/utility room. Enjoy the convenience of being a short distance to downtown Wayzata, with its vibrant shops, restaurants, and recreational offerings. Located within the award-winning Wayzata School District. Move in and enjoy putting your finishing touches to this beautiful property so you can call it your new home.
INTERIOR
Bedrooms: 5
Fin ft² / Living Area: 2139 ft²
Below Ground Living: 1055ft²
Bathrooms: 2
Above Ground Living: 1084ft²
-
Basement Details: Finished,
Appliances Included:
-
- Range
- Refrigerator
- Washer
- Dryer
- Microwave
- Dishwasher
- Disposal
- Freezer
- Stainless Steel Appliances
EXTERIOR
Air Conditioning: Central Air
Garage Spaces: 2
Construction Materials: N/A
Foundation Size: 1084ft²
Unit Amenities:
-
- Patio
- Kitchen Window
- Kitchen Center Island
- Wet Bar
Heating System:
-
- Forced Air
- Fireplace(s)
ROOMS
| Main | Size | ft² |
|---|---|---|
| Living Room | 19x12 | 361 ft² |
| Dining Room | 10x12 | 100 ft² |
| Kitchen | 15x14 | 225 ft² |
| Bedroom 1 | 12x12 | 144 ft² |
| Bedroom 2 | 9x12 | 81 ft² |
| Bedroom 3 | 9x12 | 81 ft² |
| Bathroom | 7x8 | 49 ft² |
| Basement | Size | ft² |
|---|---|---|
| Bedroom 4 | 11x11 | 121 ft² |
| Amusement Room | 13x12 | 169 ft² |
| Bathroom | 9x6 | 81 ft² |
| Recreation Room | 27x13 | 729 ft² |
| Bar/Wet Bar Room | 6x5 | 36 ft² |
| Utility Room | 20x14 | 400 ft² |
LOT
Acres: N/A
Lot Size Dim.: 0.38
Longitude: 44.9796
Latitude: -93.5035
Zoning: Residential-Single Family
FINANCIAL & TAXES
Tax year: 2024
Tax annual amount: $4,358
MISCELLANEOUS
Fuel System: N/A
Sewer System: City Sewer/Connected
Water System: City Water/Connected
ADITIONAL INFORMATION
MLS#: NST7654718
Listing Brokerage: Exp Realty, LLC.

ID: 3443510
Published: October 10, 2024
Last Update: October 10, 2024
Views: 55



































