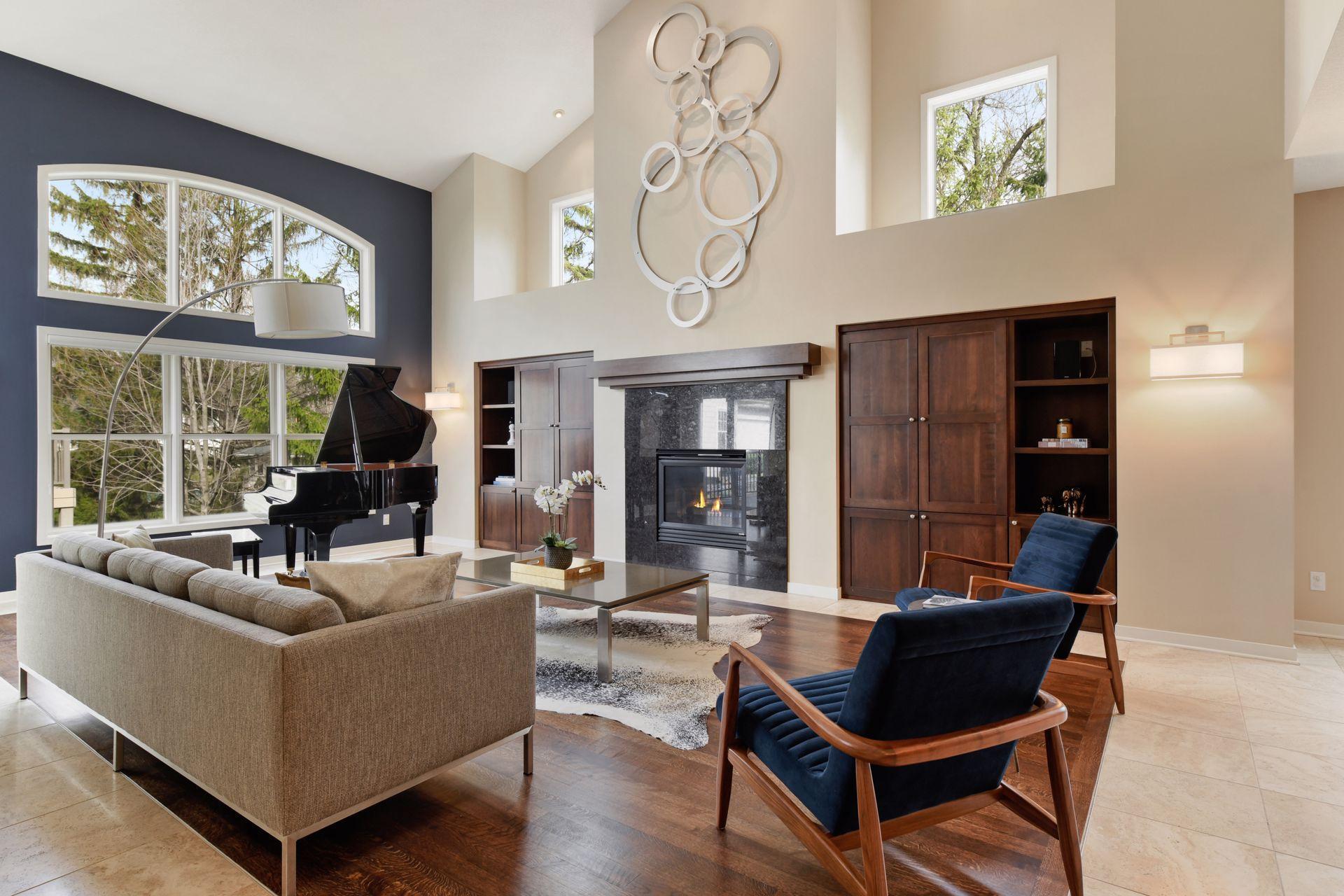6484 IVY WAY
6484 Ivy Way, Edina, 55436, MN
-
Price: $949,900
-
Status type: For Sale
-
City: Edina
-
Neighborhood: The Abbey At Chapel Hill
Bedrooms: 4
Property Size :4129
-
Listing Agent: NST16645,NST81887
-
Property type : Single Family Residence
-
Zip code: 55436
-
Street: 6484 Ivy Way
-
Street: 6484 Ivy Way
Bathrooms: 5
Year: 2004
Listing Brokerage: Coldwell Banker Burnet
FEATURES
- Refrigerator
- Washer
- Dryer
- Microwave
- Dishwasher
- Water Softener Owned
- Disposal
- Freezer
- Cooktop
- Wall Oven
- Air-To-Air Exchanger
DETAILS
Welcome home to this beautiful, turn-key home where entertaining family & friends is made easy! An open floor plan maximizes space & creates room for every activity from formal dining to the private office. The UL primary plus two bedrooms each have private baths & walk-in closets updated w/ closet systems. A sauna and large bonus room in the lower level provide space for play and relaxation. The LL family room and wet bar walk out to the new paver patio. Always room for guests with a 4th bedroom and full bath. The home is also updated w/an AV system providing music & video feed throughout. New, gorgeous cherry hardwood floors & carpeting along w/ recent improvements of new roof & gutters, paver patio, Trex decking, painted exterior & interior, new water heater - just a few of the upgrades that make this home truly Turn-Key! No worries about snow removal, mowing or maintaining vegetation -all covered by the association, leaving more free time to make memories & relax!
INTERIOR
Bedrooms: 4
Fin ft² / Living Area: 4129 ft²
Below Ground Living: 1169ft²
Bathrooms: 5
Above Ground Living: 2960ft²
-
Basement Details: Walkout, Full, Finished,
Appliances Included:
-
- Refrigerator
- Washer
- Dryer
- Microwave
- Dishwasher
- Water Softener Owned
- Disposal
- Freezer
- Cooktop
- Wall Oven
- Air-To-Air Exchanger
EXTERIOR
Air Conditioning: Central Air
Garage Spaces: 2
Construction Materials: N/A
Foundation Size: 2158ft²
Unit Amenities:
-
- Patio
- Kitchen Window
- Deck
- Natural Woodwork
- Hardwood Floors
- Ceiling Fan(s)
- Walk-In Closet
- Vaulted Ceiling(s)
- Security System
- In-Ground Sprinkler
- Exercise Room
- Sauna
- Kitchen Center Island
- Master Bedroom Walk-In Closet
- Wet Bar
- Tile Floors
Heating System:
-
- Forced Air
ROOMS
| Main | Size | ft² |
|---|---|---|
| Living Room | 24x18 | 576 ft² |
| Dining Room | 15x14 | 225 ft² |
| Kitchen | 22x13 | 484 ft² |
| Office | 11x11 | 121 ft² |
| Lower | Size | ft² |
|---|---|---|
| Family Room | 25x17 | 625 ft² |
| Bedroom 4 | 13x12 | 169 ft² |
| Exercise Room | 18x14 | 324 ft² |
| Sauna | 5x3 | 25 ft² |
| Upper | Size | ft² |
|---|---|---|
| Bedroom 1 | 18x14 | 324 ft² |
| Bedroom 2 | 13x11 | 169 ft² |
| Bedroom 3 | 14x13 | 196 ft² |
LOT
Acres: N/A
Lot Size Dim.: 20x170x60x170
Longitude: 44.8956
Latitude: -93.3898
Zoning: Residential-Single Family
FINANCIAL & TAXES
Tax year: 2021
Tax annual amount: $11,069
MISCELLANEOUS
Fuel System: N/A
Sewer System: City Sewer/Connected
Water System: City Water/Connected
ADITIONAL INFORMATION
MLS#: NST6155589
Listing Brokerage: Coldwell Banker Burnet

ID: 693419
Published: May 12, 2022
Last Update: May 12, 2022
Views: 60






