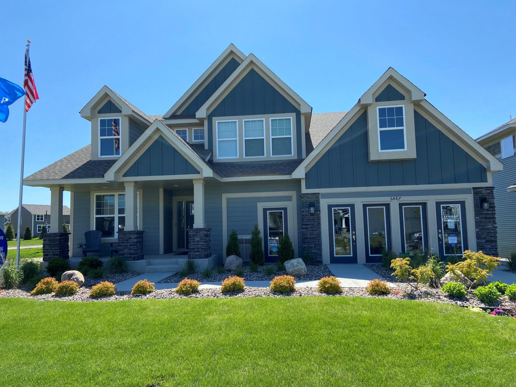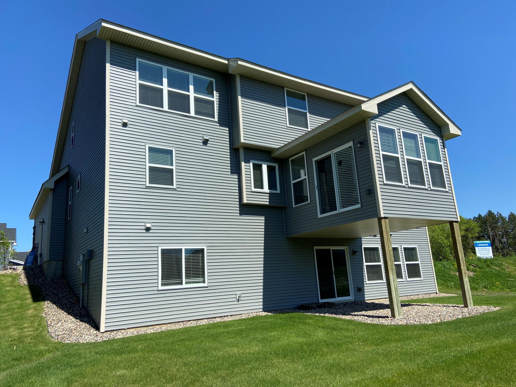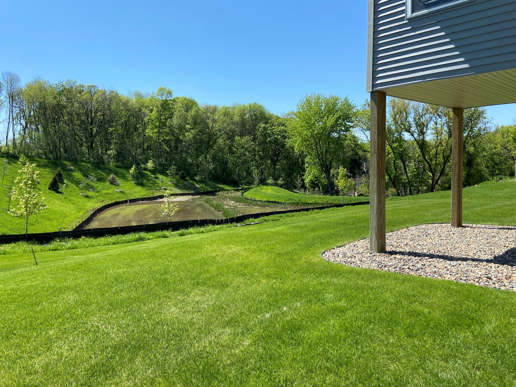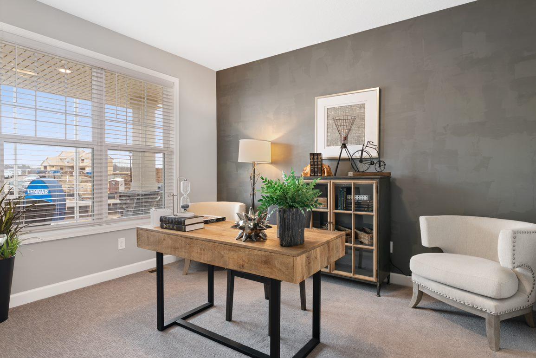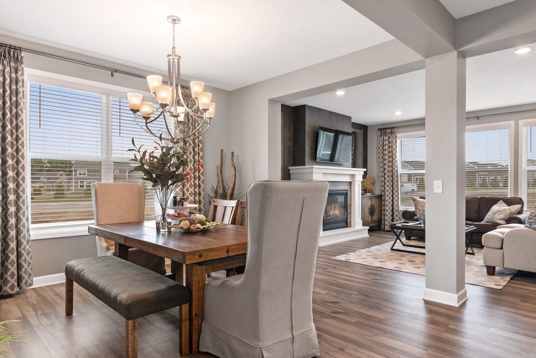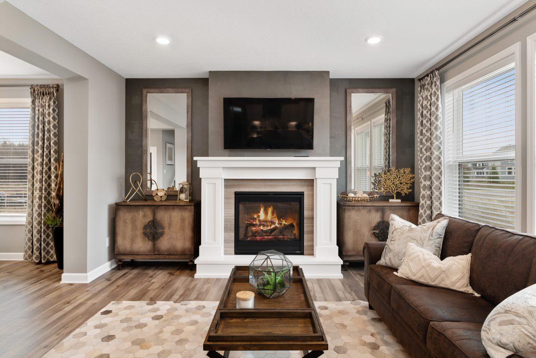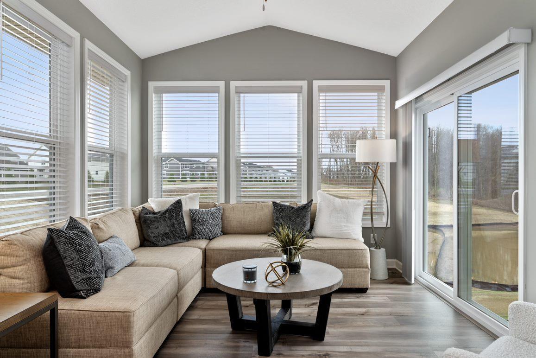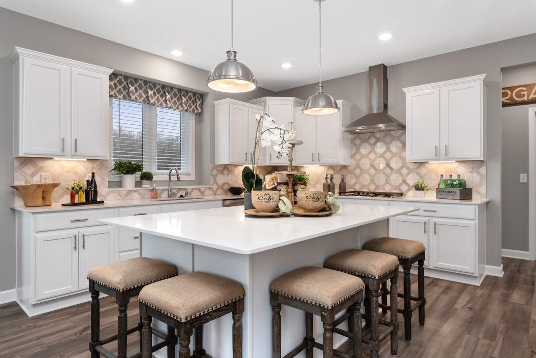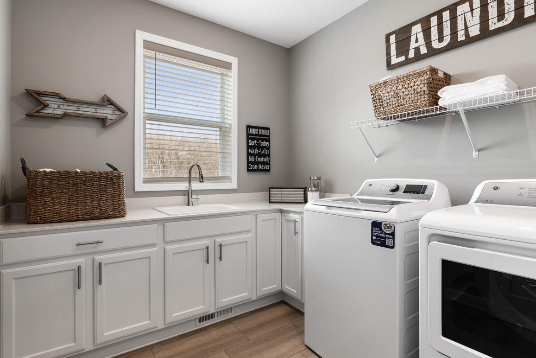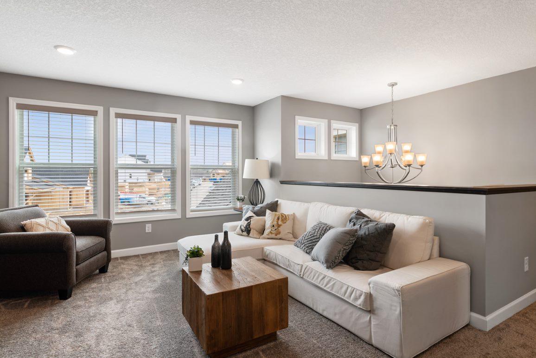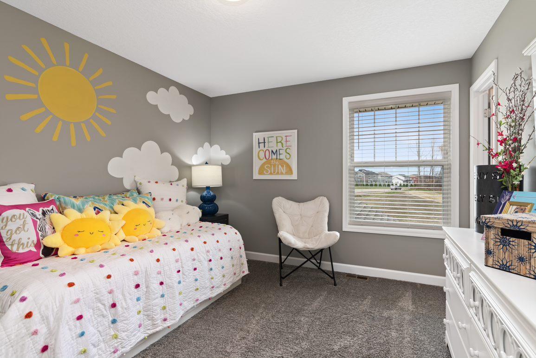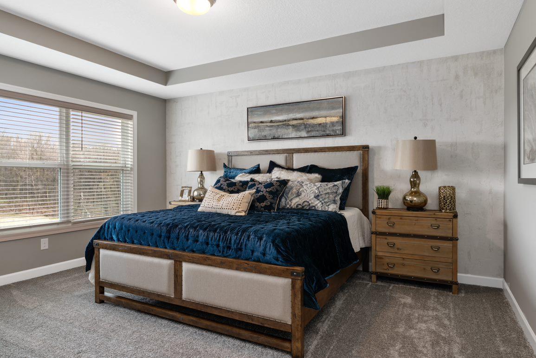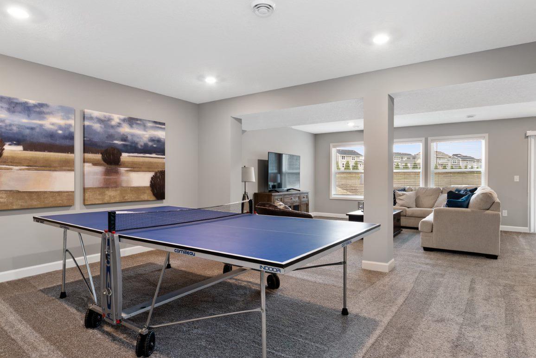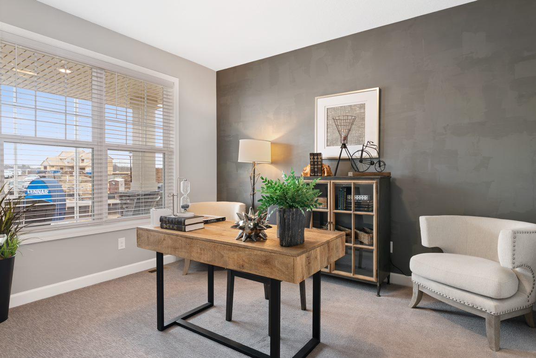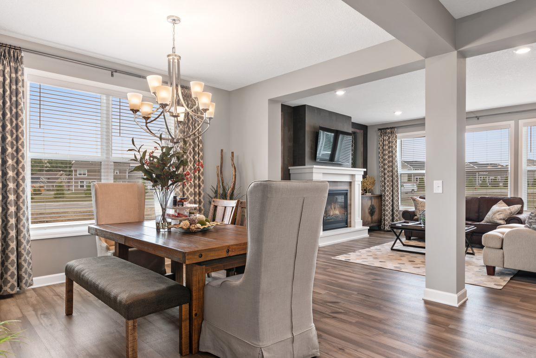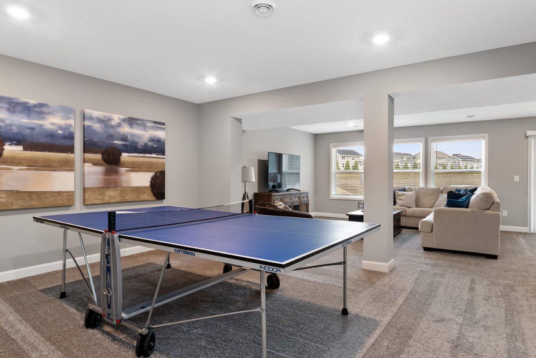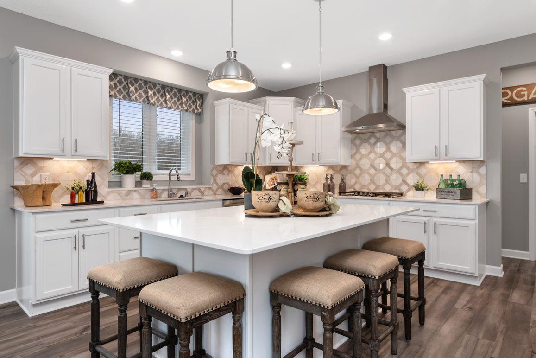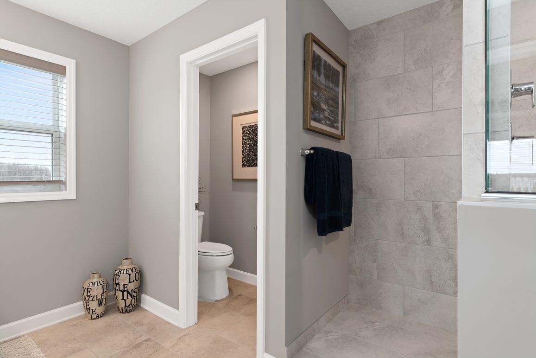6487 AGATE TRAIL
6487 Agate Trail, Inver Grove Heights, 55077, MN
-
Price: $914,875
-
Status type: For Sale
-
City: Inver Grove Heights
-
Neighborhood: N/A
Bedrooms: 5
Property Size :4287
-
Listing Agent: NST10379,NST82558
-
Property type : Single Family Residence
-
Zip code: 55077
-
Street: 6487 Agate Trail
-
Street: 6487 Agate Trail
Bathrooms: 5
Year: 2021
Listing Brokerage: Lennar Sales Corp
FEATURES
- Refrigerator
- Microwave
- Exhaust Fan
- Dishwasher
- Disposal
- Cooktop
- Wall Oven
- Humidifier
- Air-To-Air Exchanger
DETAILS
This Summit floorplan boasts a two story entry, four season porch, formal dining for entertaining, gourmet kitchen, huge center island, main floor office, upstairs loft, Jack & Jill bathroom and more! Enclave at Settler's Ridge is a beautiful neighborhood conveniently located to the airport, both cities and the MOA! Eagan schools! This beautiful executive is a must see.
INTERIOR
Bedrooms: 5
Fin ft² / Living Area: 4287 ft²
Below Ground Living: 1090ft²
Bathrooms: 5
Above Ground Living: 3197ft²
-
Basement Details: Walkout, Drain Tiled, Sump Pump, Concrete,
Appliances Included:
-
- Refrigerator
- Microwave
- Exhaust Fan
- Dishwasher
- Disposal
- Cooktop
- Wall Oven
- Humidifier
- Air-To-Air Exchanger
EXTERIOR
Air Conditioning: Central Air
Garage Spaces: 3
Construction Materials: N/A
Foundation Size: 1462ft²
Unit Amenities:
-
- Kitchen Window
- Porch
- Walk-In Closet
- Local Area Network
- Washer/Dryer Hookup
- Multiple Phone Lines
- Tile Floors
Heating System:
-
- Forced Air
ROOMS
| Main | Size | ft² |
|---|---|---|
| Dining Room | 13x11 | 169 ft² |
| Family Room | 14x15 | 196 ft² |
| Kitchen | 31x20 | 961 ft² |
| Laundry | 10x8 | 100 ft² |
| Study | 11x12 | 121 ft² |
| Mud Room | 8x6 | 64 ft² |
| Four Season Porch | 12x14 | 144 ft² |
| Upper | Size | ft² |
|---|---|---|
| Bedroom 1 | 13x15 | 169 ft² |
| Bedroom 2 | 12x11 | 144 ft² |
| Bedroom 3 | 11x13 | 121 ft² |
| Bedroom 4 | 11x13 | 121 ft² |
| Loft | 12x17 | 144 ft² |
LOT
Acres: N/A
Lot Size Dim.: 150x60
Longitude: 44.8556
Latitude: -93.0893
Zoning: Residential-Single Family
FINANCIAL & TAXES
Tax year: 2022
Tax annual amount: N/A
MISCELLANEOUS
Fuel System: N/A
Sewer System: City Sewer/Connected
Water System: City Water/Connected
ADITIONAL INFORMATION
MLS#: NST6203583
Listing Brokerage: Lennar Sales Corp

ID: 778524
Published: May 27, 2022
Last Update: May 27, 2022
Views: 89


