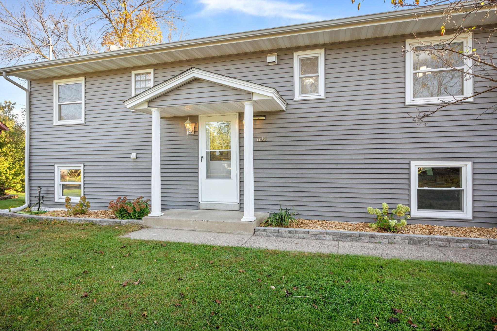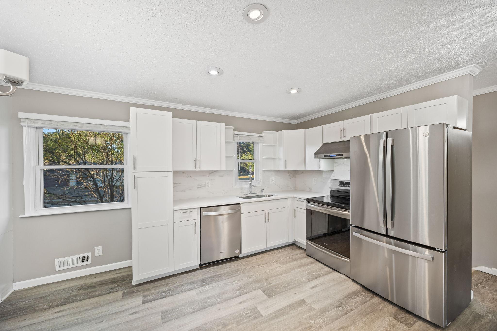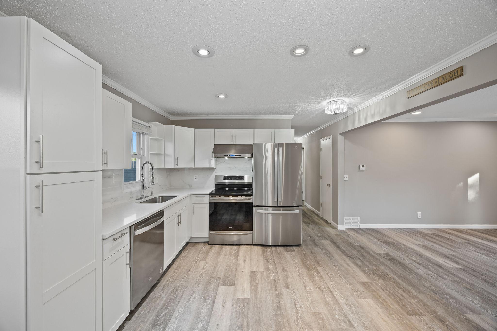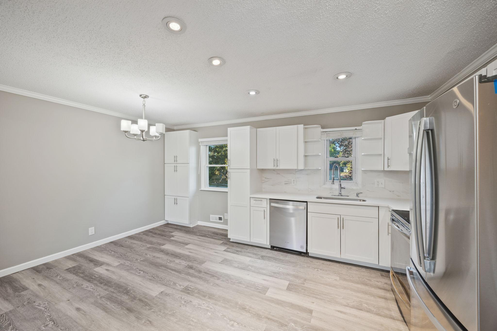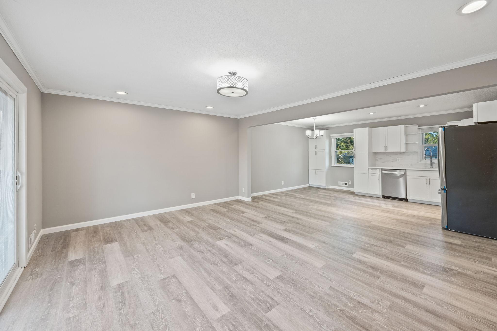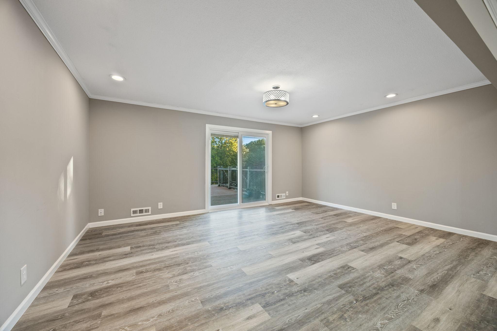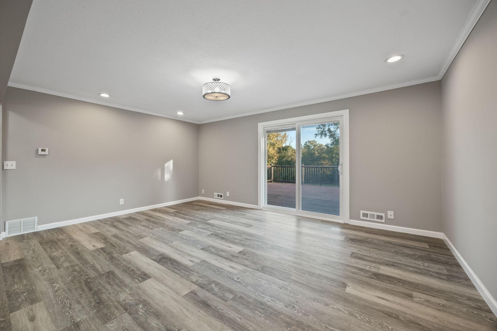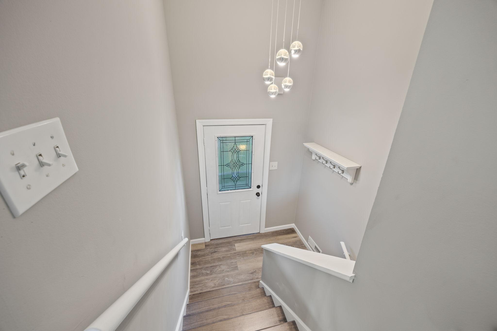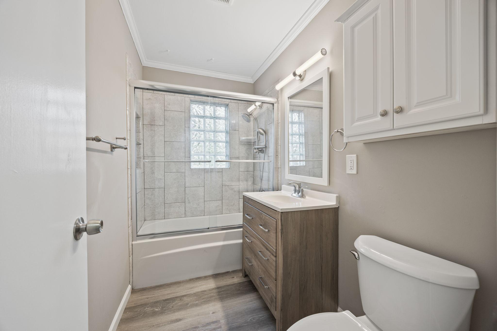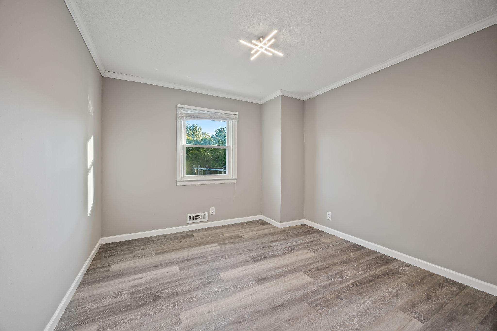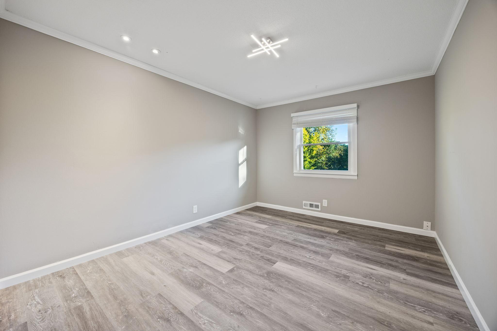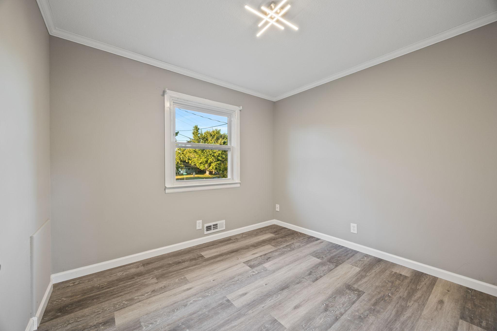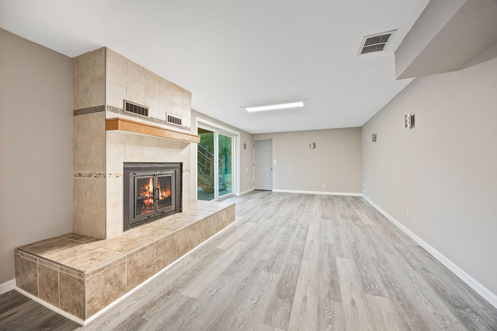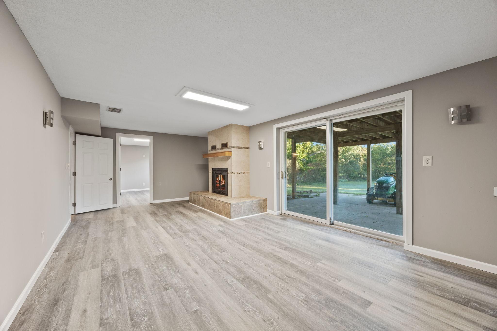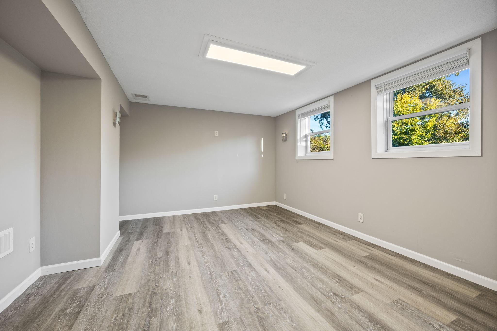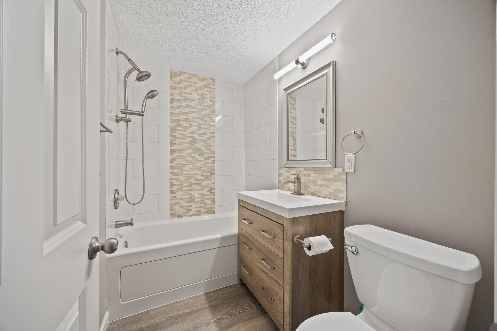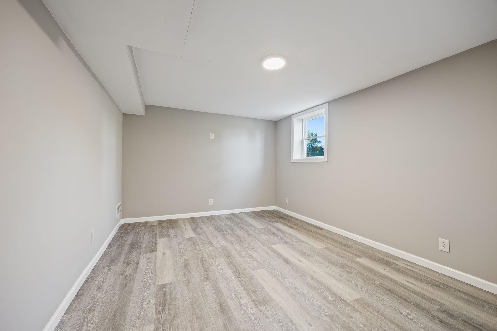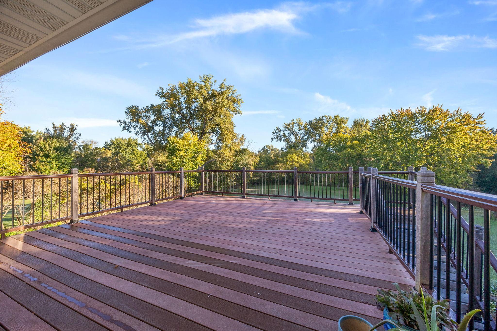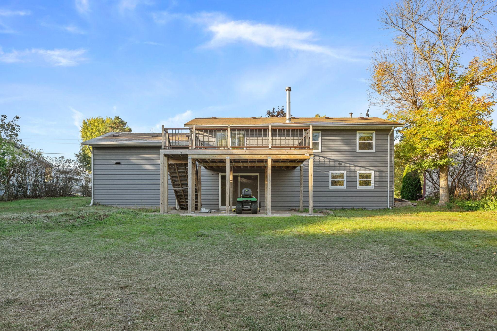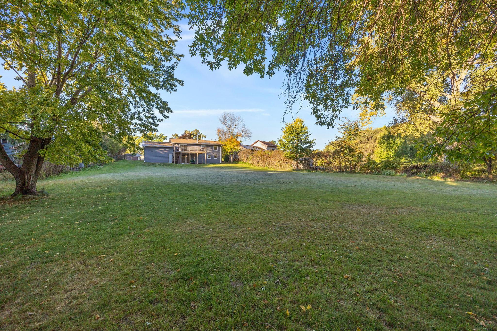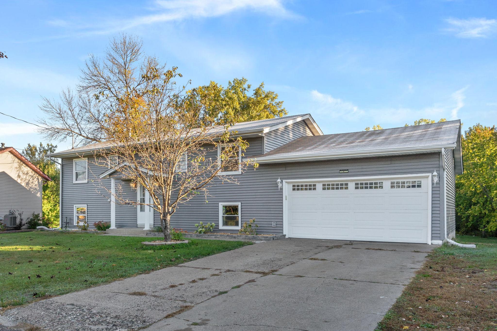649 SAND CREEK DRIVE
649 Sand Creek Drive, Minneapolis (Coon Rapids), 55448, MN
-
Price: $385,000
-
Status type: For Sale
-
Neighborhood: Sand Creek Terrace
Bedrooms: 5
Property Size :1940
-
Listing Agent: NST16256,NST225957
-
Property type : Single Family Residence
-
Zip code: 55448
-
Street: 649 Sand Creek Drive
-
Street: 649 Sand Creek Drive
Bathrooms: 2
Year: 1963
Listing Brokerage: RE/MAX Results
FEATURES
- Range
- Refrigerator
- Washer
- Dryer
- Microwave
- Dishwasher
- Disposal
- Cooktop
- Gas Water Heater
- Stainless Steel Appliances
DETAILS
Welcome to this charming home in Coon Rapids, offering five spacious bedrooms and an open floor plan that seamlessly connects the living, dining, and kitchen areas. The updated kitchen, featuring sleek countertops and stainless steel appliances, is perfect for family gatherings. With new luxury vinyl planks and fresh paint throughout, this home feels modern and inviting. The basement boasts two large bedrooms, a generous family room, and a convenient walk-out to the backyard, where you’ll enjoy a maintenance-free deck. The irrigation system keeps your lawn lush and green. Located near shopping and dining. Come take a look today!
INTERIOR
Bedrooms: 5
Fin ft² / Living Area: 1940 ft²
Below Ground Living: 900ft²
Bathrooms: 2
Above Ground Living: 1040ft²
-
Basement Details: Block, 8 ft+ Pour, Finished, Walkout,
Appliances Included:
-
- Range
- Refrigerator
- Washer
- Dryer
- Microwave
- Dishwasher
- Disposal
- Cooktop
- Gas Water Heater
- Stainless Steel Appliances
EXTERIOR
Air Conditioning: Central Air
Garage Spaces: 2
Construction Materials: N/A
Foundation Size: 900ft²
Unit Amenities:
-
- Deck
- In-Ground Sprinkler
Heating System:
-
- Forced Air
ROOMS
| Main | Size | ft² |
|---|---|---|
| Living Room | 17x13 | 289 ft² |
| Dining Room | 12x10 | 144 ft² |
| Kitchen | 12x9 | 144 ft² |
| Bedroom 1 | 13x9 | 169 ft² |
| Bedroom 2 | 11x11 | 121 ft² |
| Bedroom 3 | 10x9 | 100 ft² |
| Deck | 20x16 | 400 ft² |
| Basement | Size | ft² |
|---|---|---|
| Family Room | 15x13 | 225 ft² |
| Bedroom 4 | 17x11 | 289 ft² |
| Bedroom 5 | 13x12 | 169 ft² |
| Lower | Size | ft² |
|---|---|---|
| Garage | 25x22 | 625 ft² |
LOT
Acres: N/A
Lot Size Dim.: 67x134x114x135
Longitude: 45.1876
Latitude: -93.2838
Zoning: Residential-Single Family
FINANCIAL & TAXES
Tax year: 2024
Tax annual amount: $4,192
MISCELLANEOUS
Fuel System: N/A
Sewer System: City Sewer/Connected
Water System: City Water/Connected
ADITIONAL INFORMATION
MLS#: NST7657046
Listing Brokerage: RE/MAX Results

ID: 3436237
Published: October 09, 2024
Last Update: October 09, 2024
Views: 23


