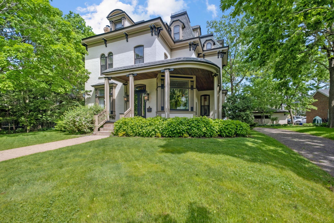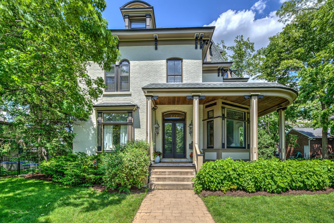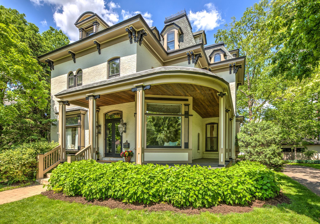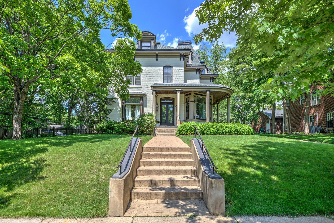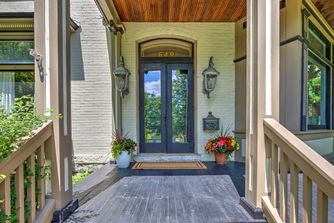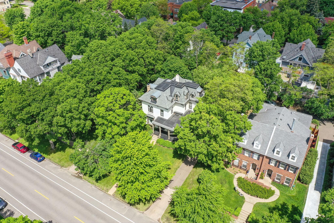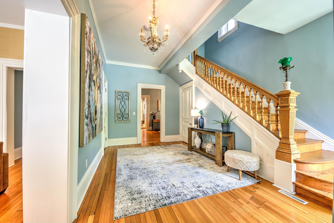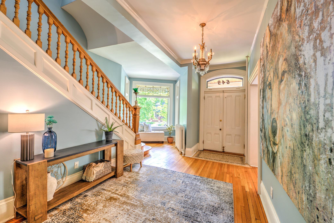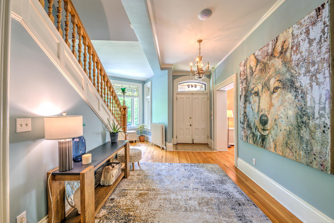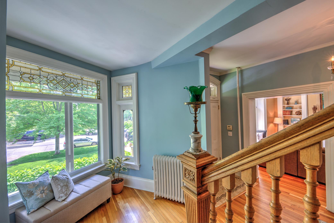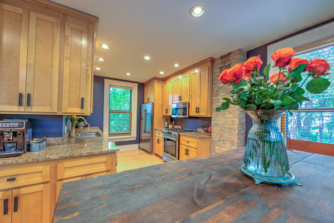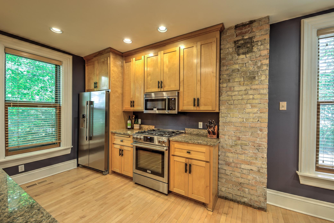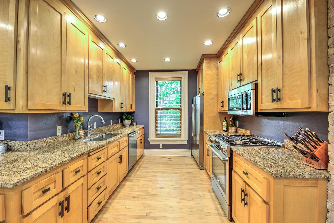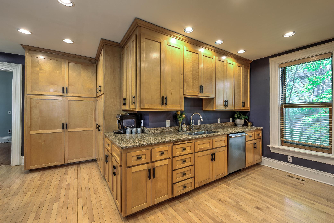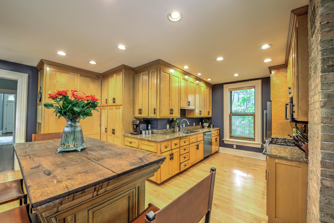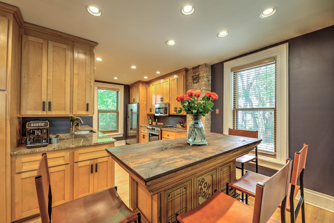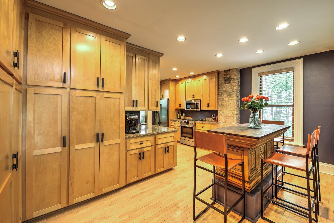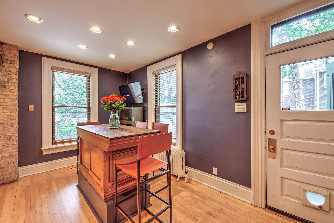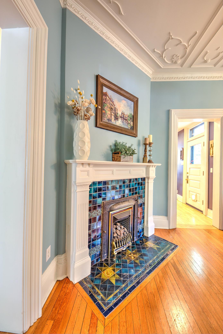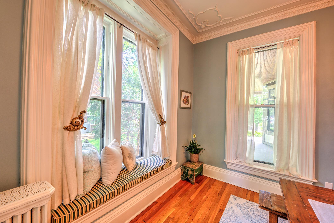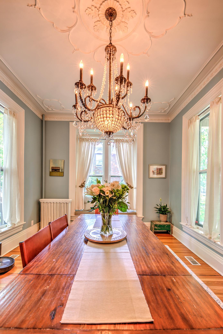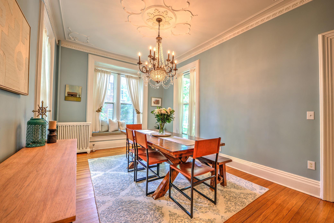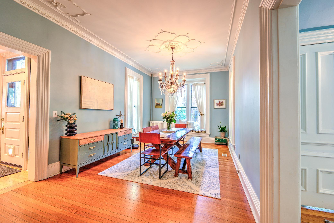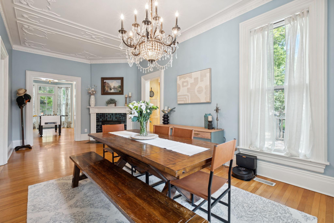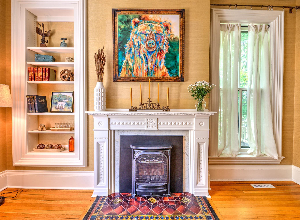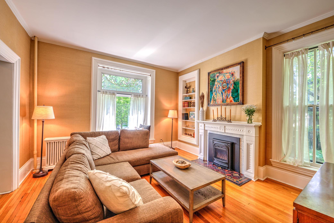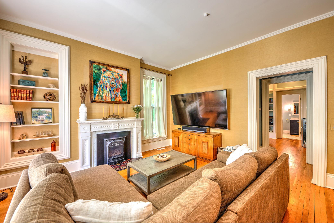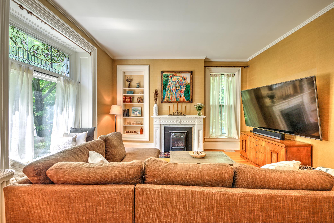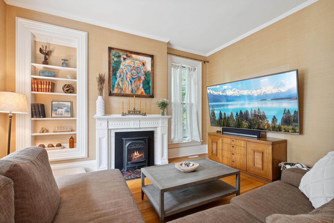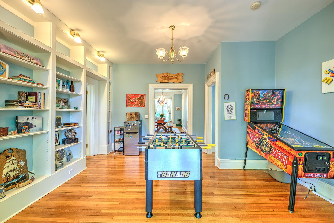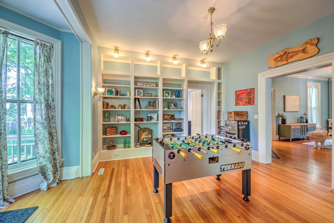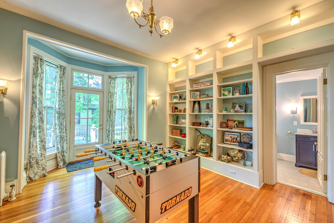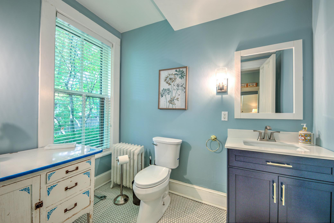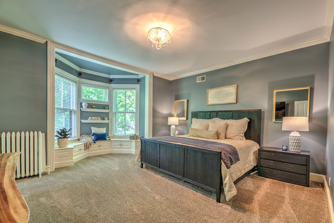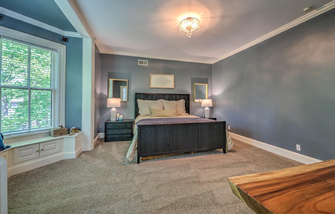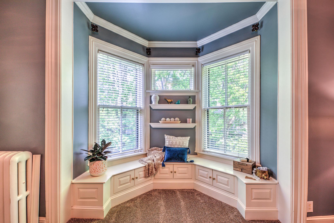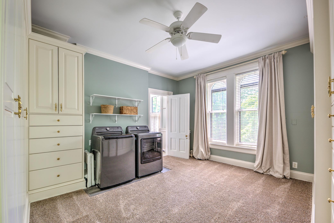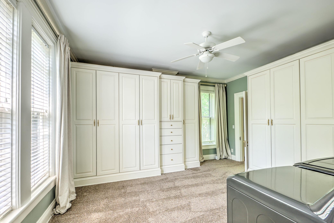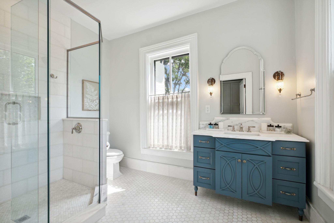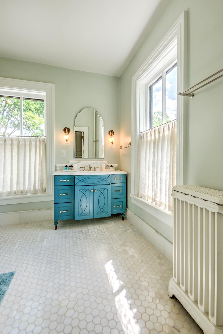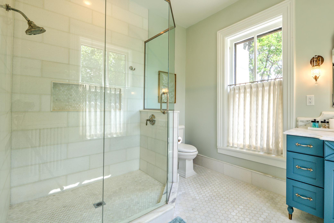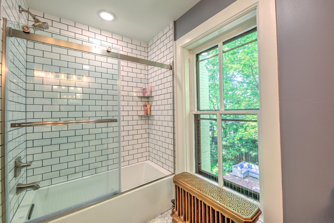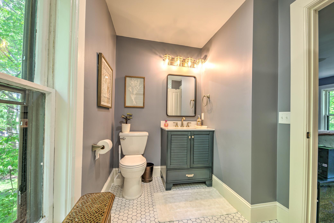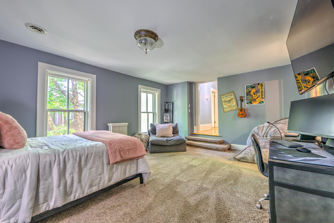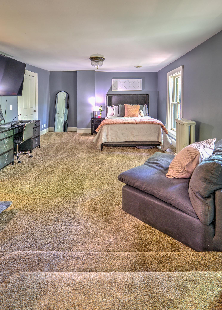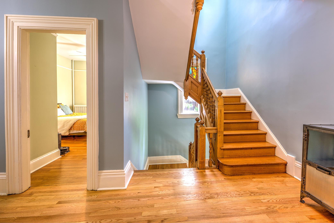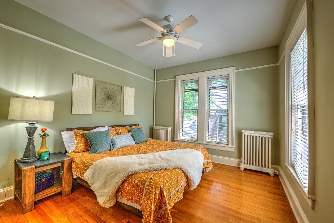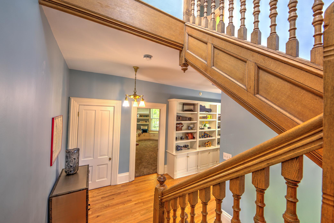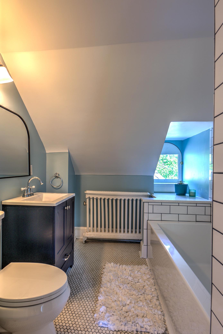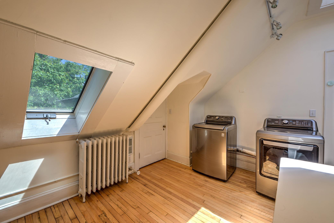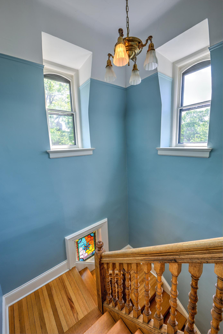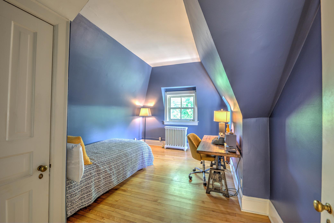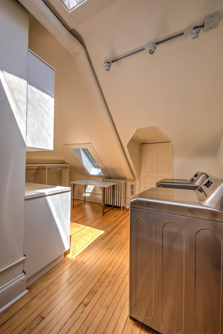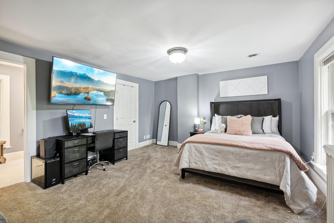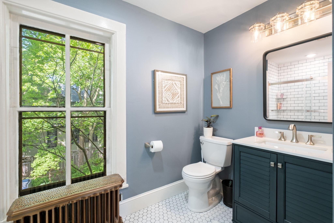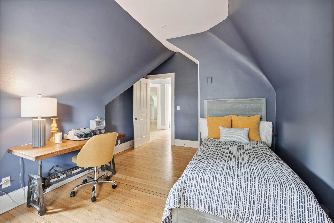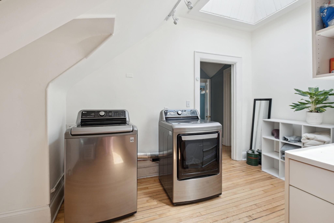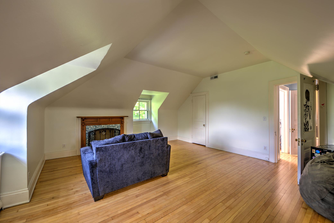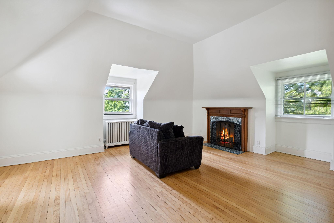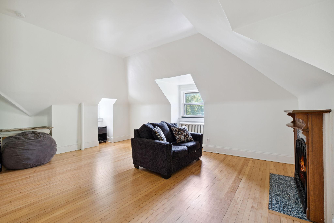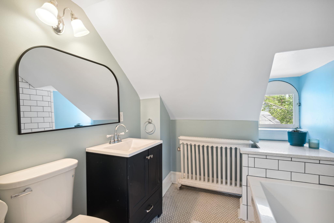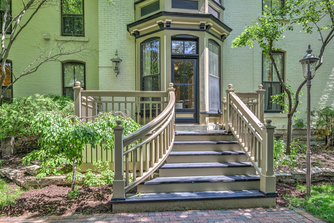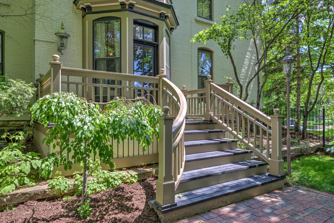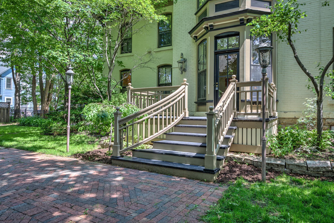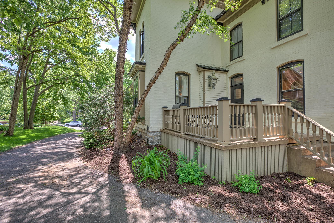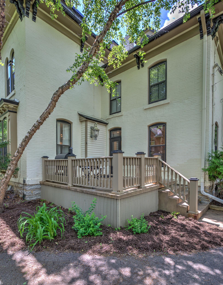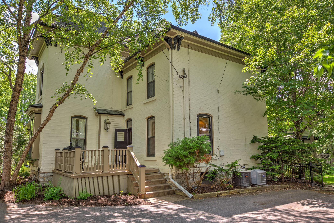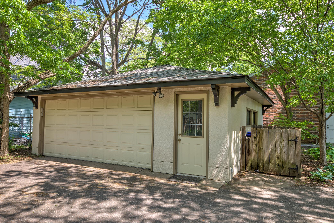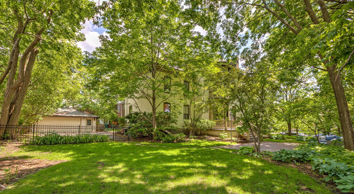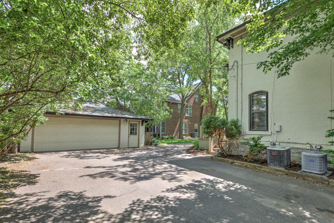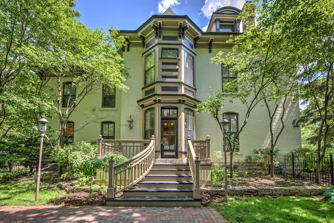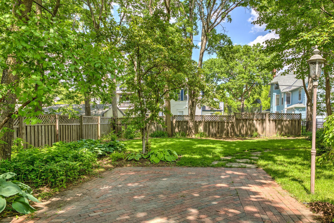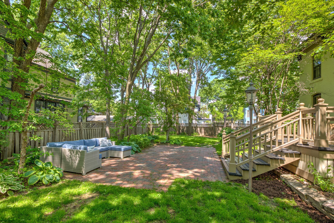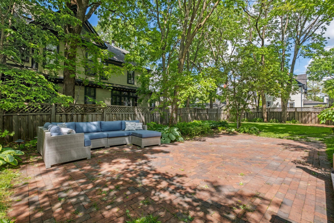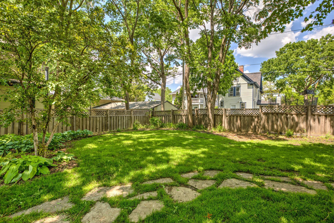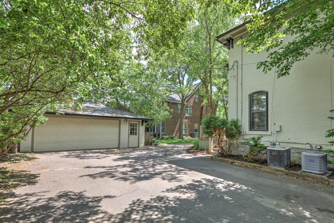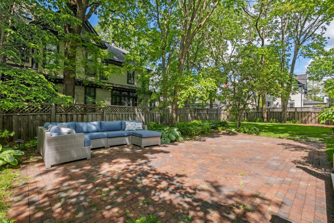649 SUMMIT AVENUE
649 Summit Avenue, Saint Paul, 55105, MN
-
Price: $1,099,000
-
Status type: For Sale
-
City: Saint Paul
-
Neighborhood: Summit-University
Bedrooms: 5
Property Size :4112
-
Listing Agent: NST16691,NST42800
-
Property type : Single Family Residence
-
Zip code: 55105
-
Street: 649 Summit Avenue
-
Street: 649 Summit Avenue
Bathrooms: 4
Year: 1878
Listing Brokerage: Coldwell Banker Burnet
FEATURES
- Range
- Refrigerator
- Washer
- Dryer
- Microwave
- Exhaust Fan
- Dishwasher
- Disposal
DETAILS
$101,000 Price Improvement!! Step into an extraordinary Painted Brick Second Empire-Inspired Home, proudly standing on a triple lot as the 3rd oldest residence along the iconic Summit Avenue. This meticulously preserved gem boasts soaring ceilings, tall windows, and exquisite hardwood floors, all adorned with elegant moldings and period light fixtures. Updates include all bathrooms being tastefully updated and the addition of a second laundry room. 50-year roof, central air, and rebuilt porches ensure both longevity and comfort. Luxuries extend to an iron fence, sprinkler system, and updated primary suite bathroom. Expertly executed exterior and interior painting, overseen by master craftsmen, highlight the home's intricate details, including stained glass windows and restored fireplace surrounds. Recent updates, including new stucco on the garage and updated kitchen appliances and laundry facilities, elevate the home's functionality and appeal. Schedule your showing today!
INTERIOR
Bedrooms: 5
Fin ft² / Living Area: 4112 ft²
Below Ground Living: N/A
Bathrooms: 4
Above Ground Living: 4112ft²
-
Basement Details: Full,
Appliances Included:
-
- Range
- Refrigerator
- Washer
- Dryer
- Microwave
- Exhaust Fan
- Dishwasher
- Disposal
EXTERIOR
Air Conditioning: Central Air
Garage Spaces: 2
Construction Materials: N/A
Foundation Size: 1689ft²
Unit Amenities:
-
- Patio
- Kitchen Window
- Deck
- Porch
- Hardwood Floors
- Washer/Dryer Hookup
- Security System
- In-Ground Sprinkler
- Paneled Doors
- Tile Floors
- Primary Bedroom Walk-In Closet
Heating System:
-
- Hot Water
ROOMS
| Main | Size | ft² |
|---|---|---|
| Living Room | 15 x 14 | 225 ft² |
| Dining Room | 12 x 24 | 144 ft² |
| Kitchen | 18 x 15 | 324 ft² |
| Foyer | 10 x 20 | 100 ft² |
| Patio | 19 x 14 | 361 ft² |
| Deck | 16 x10 | 256 ft² |
| Upper | Size | ft² |
|---|---|---|
| Bedroom 1 | 16 x 14 | 256 ft² |
| Bedroom 2 | 12 x 13 | 144 ft² |
| Office | 17 x 14 | 289 ft² |
| Walk In Closet | 14 x 15 | 196 ft² |
| Third | Size | ft² |
|---|---|---|
| Bedroom 3 | 16 x 18 | 256 ft² |
| Bedroom 4 | 10 x 15 | 100 ft² |
| Laundry | 11 x 7 | 121 ft² |
| Second | Size | ft² |
|---|---|---|
| Bedroom 5 | n/a | 0 ft² |
| Laundry | n/a | 0 ft² |
LOT
Acres: N/A
Lot Size Dim.: 121 x 130
Longitude: 44.9416
Latitude: -93.1275
Zoning: Residential-Single Family
FINANCIAL & TAXES
Tax year: 2023
Tax annual amount: $18,656
MISCELLANEOUS
Fuel System: N/A
Sewer System: City Sewer/Connected
Water System: City Water/Connected
ADITIONAL INFORMATION
MLS#: NST7635400
Listing Brokerage: Coldwell Banker Burnet

ID: 3289625
Published: August 15, 2024
Last Update: August 15, 2024
Views: 42


