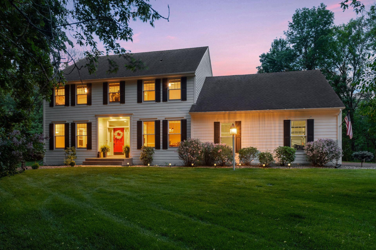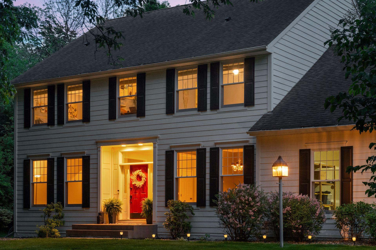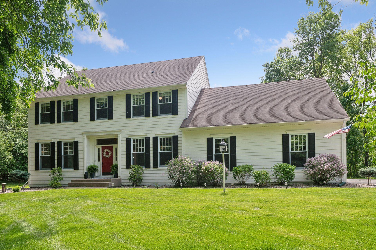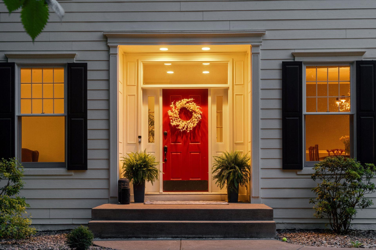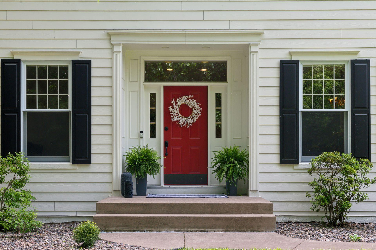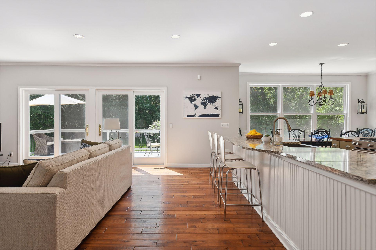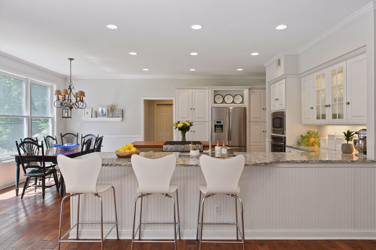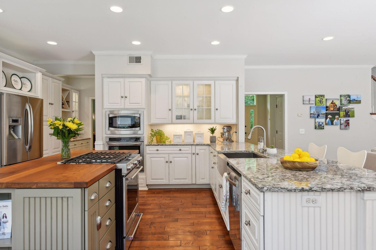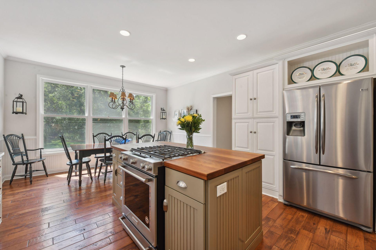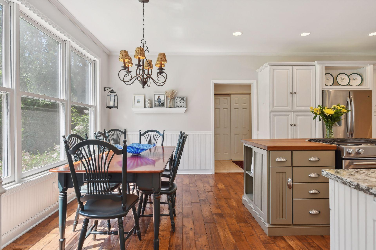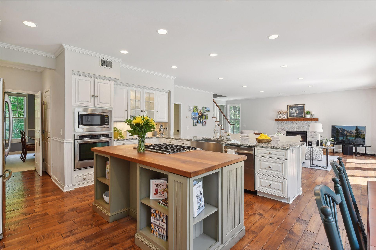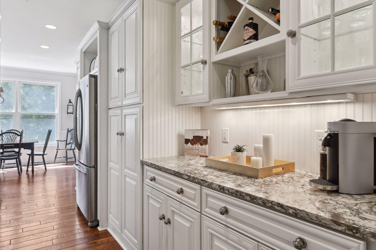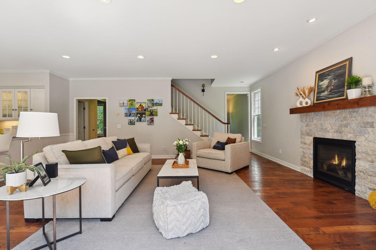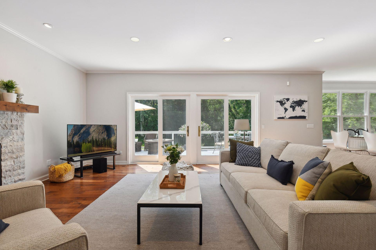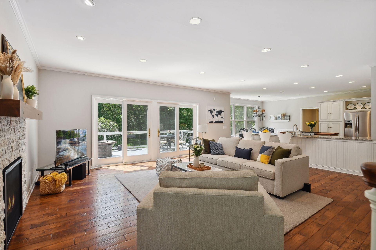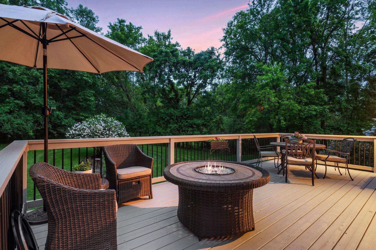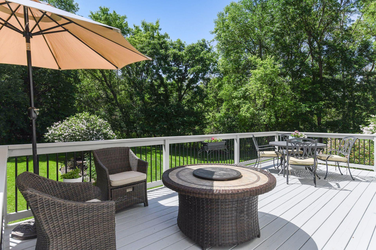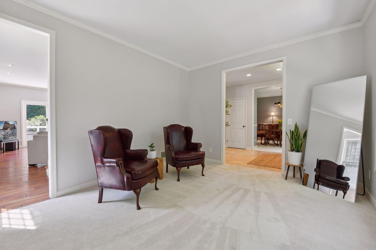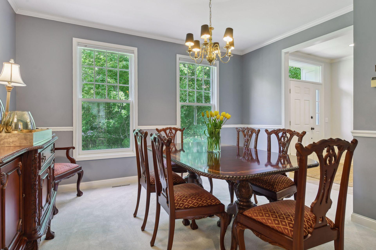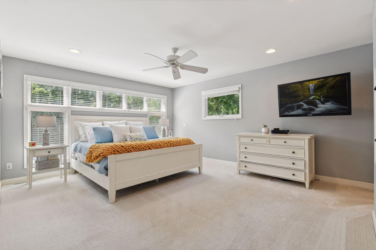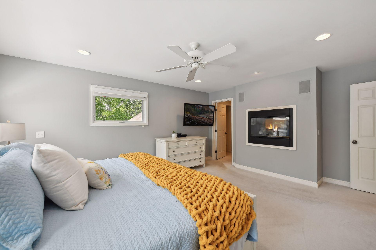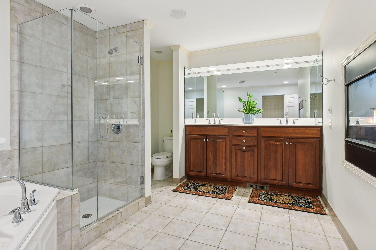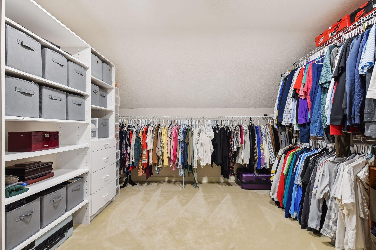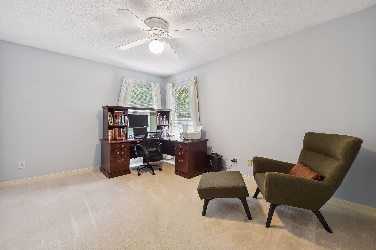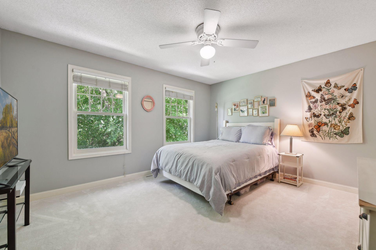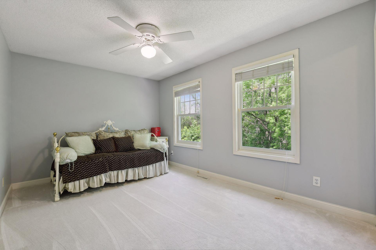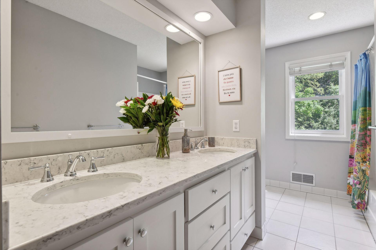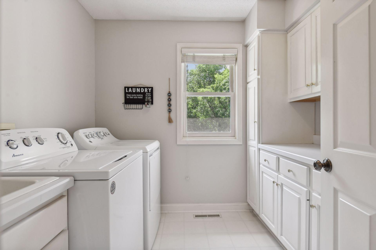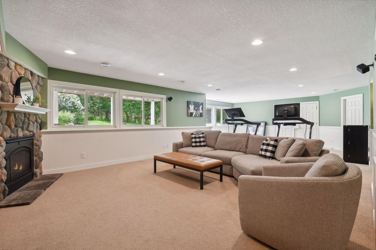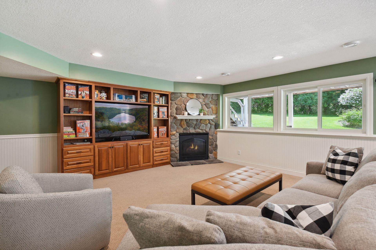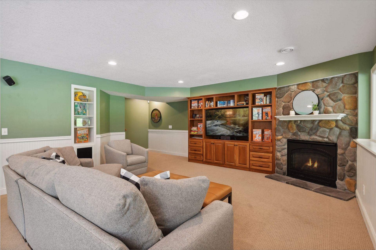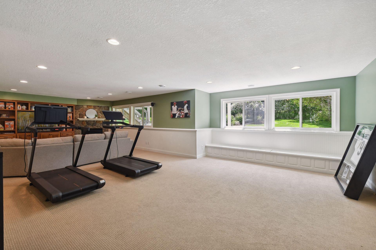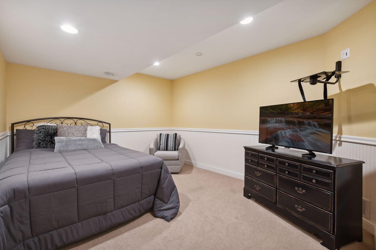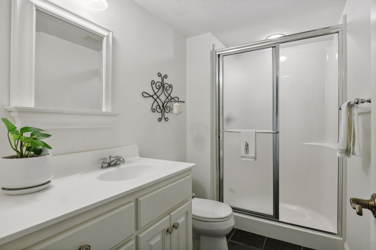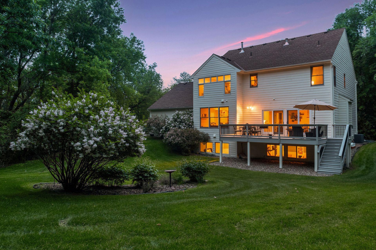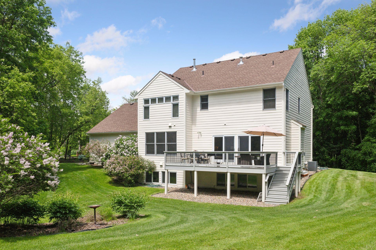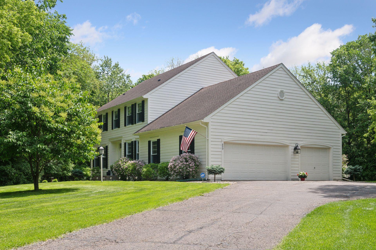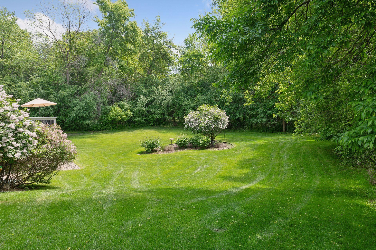650 GANDER ROAD
650 Gander Road, Wayzata (Orono), 55391, MN
-
Price: $1,100,000
-
Status type: For Sale
-
City: Wayzata (Orono)
-
Neighborhood: Foxwood 2nd Add
Bedrooms: 4
Property Size :4151
-
Listing Agent: NST16633,NST56797
-
Property type : Single Family Residence
-
Zip code: 55391
-
Street: 650 Gander Road
-
Street: 650 Gander Road
Bathrooms: 4
Year: 1994
Listing Brokerage: Coldwell Banker Burnet
FEATURES
- Range
- Refrigerator
- Washer
- Dryer
- Microwave
- Exhaust Fan
- Dishwasher
- Water Softener Owned
- Disposal
- Wall Oven
- Air-To-Air Exchanger
- Gas Water Heater
- Stainless Steel Appliances
DETAILS
A magnificent opportunity awaits with this incredibly maintained two-story colonial home set upon a private wooded 2.19 acres in Orono Schools! The gracious kitchen includes stainless steel appliances, double islands with ample storage and countertop space. A walk-through butler’s pantry leads into the formal dining room, perfect for entertainment. Enjoy the open family room with gleaming hickory hardwood floors, stone surrounding gas fireplace, and double patio doors that walk out to the private backyard deck. The upper level includes 4 spacious bedrooms, a laundry room, along with an overly generous primary suite that offers a full bath, a double-sided gas fireplace, and a large walk-in closet! The lower level is set up to impress guests with the amusement room that includes a stone surround gas fireplace, day/lookout windows and a corner room to use as an exercise room or office. Great location with close access to Lake Minnetonka, Luce Line Trail, and Downtown Wayzata.
INTERIOR
Bedrooms: 4
Fin ft² / Living Area: 4151 ft²
Below Ground Living: 1072ft²
Bathrooms: 4
Above Ground Living: 3079ft²
-
Basement Details: Daylight/Lookout Windows, Drain Tiled, Finished, Concrete, Storage Space, Sump Pump,
Appliances Included:
-
- Range
- Refrigerator
- Washer
- Dryer
- Microwave
- Exhaust Fan
- Dishwasher
- Water Softener Owned
- Disposal
- Wall Oven
- Air-To-Air Exchanger
- Gas Water Heater
- Stainless Steel Appliances
EXTERIOR
Air Conditioning: Central Air
Garage Spaces: 3
Construction Materials: N/A
Foundation Size: 1498ft²
Unit Amenities:
-
- Deck
- Hardwood Floors
- Ceiling Fan(s)
- Walk-In Closet
- Washer/Dryer Hookup
- Security System
- In-Ground Sprinkler
- Exercise Room
- Paneled Doors
- Cable
- Kitchen Center Island
- Tile Floors
- Primary Bedroom Walk-In Closet
Heating System:
-
- Forced Air
ROOMS
| Main | Size | ft² |
|---|---|---|
| Living Room | 14x12 | 196 ft² |
| Dining Room | 14x12 | 196 ft² |
| Family Room | 22x23 | 484 ft² |
| Kitchen | 16x18 | 256 ft² |
| Informal Dining Room | 16x8 | 256 ft² |
| Foyer | 8x14 | 64 ft² |
| Mud Room | 7x10 | 49 ft² |
| Deck | 22x12 | 484 ft² |
| Upper | Size | ft² |
|---|---|---|
| Bedroom 1 | 14x18 | 196 ft² |
| Bedroom 2 | 15x11 | 225 ft² |
| Bedroom 3 | 14x10 | 196 ft² |
| Bedroom 4 | 14x12 | 196 ft² |
| Laundry | 8x7 | 64 ft² |
| Lower | Size | ft² |
|---|---|---|
| Amusement Room | 36x20 | 1296 ft² |
| Exercise Room | 13x11 | 169 ft² |
LOT
Acres: N/A
Lot Size Dim.: 384x250x380x250
Longitude: 44.9665
Latitude: -93.5899
Zoning: Residential-Single Family
FINANCIAL & TAXES
Tax year: 2024
Tax annual amount: $11,132
MISCELLANEOUS
Fuel System: N/A
Sewer System: Private Sewer
Water System: Private,Well
ADITIONAL INFORMATION
MLS#: NST7617212
Listing Brokerage: Coldwell Banker Burnet

ID: 3130303
Published: July 08, 2024
Last Update: July 08, 2024
Views: 86


