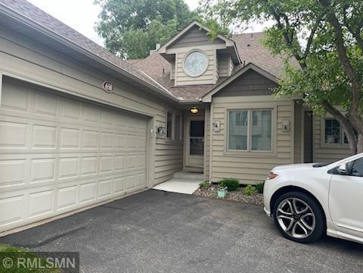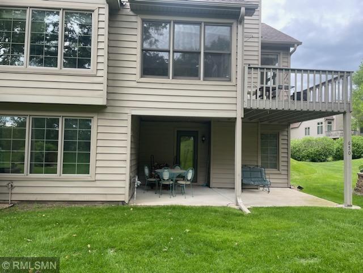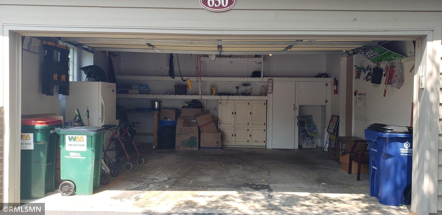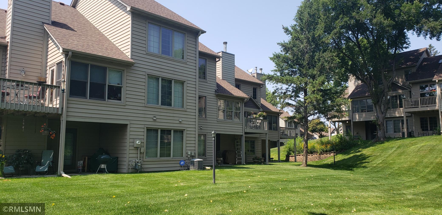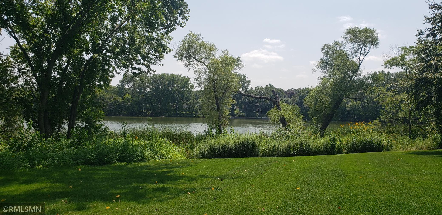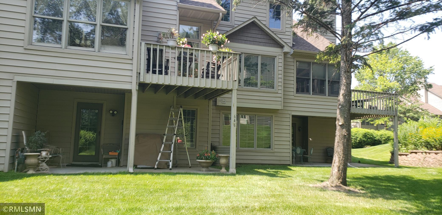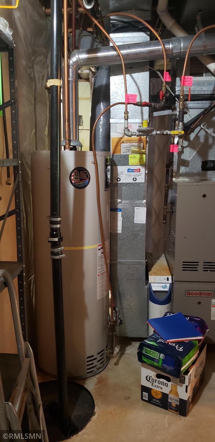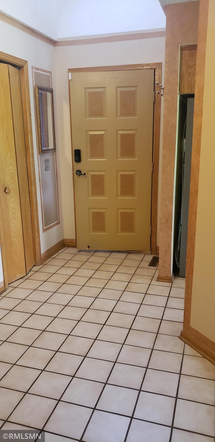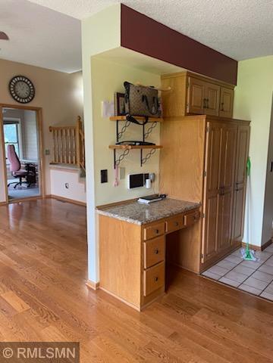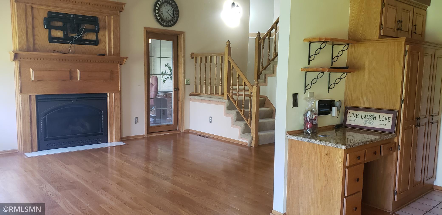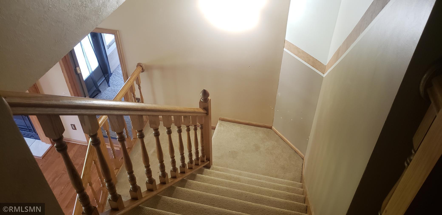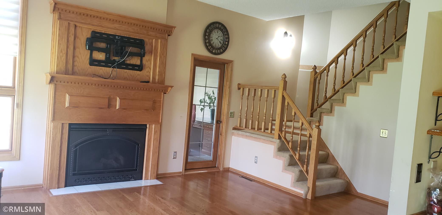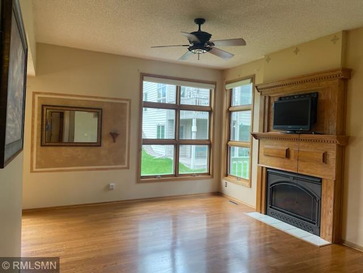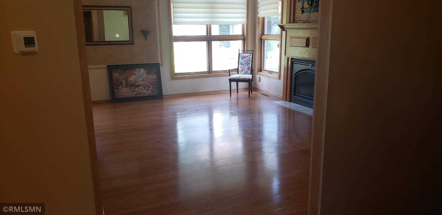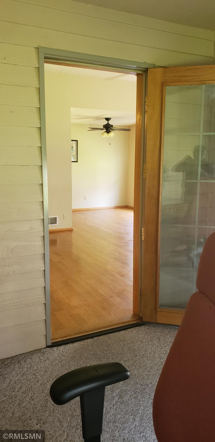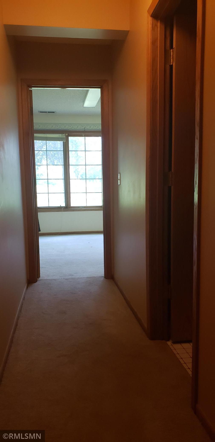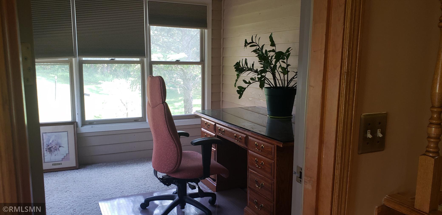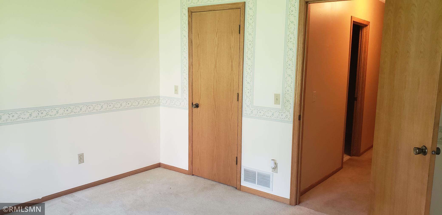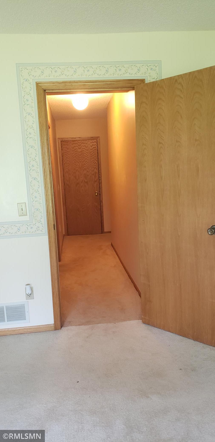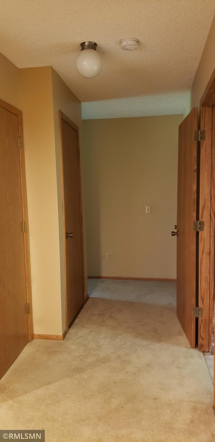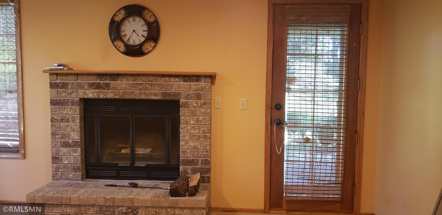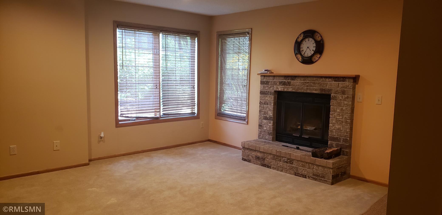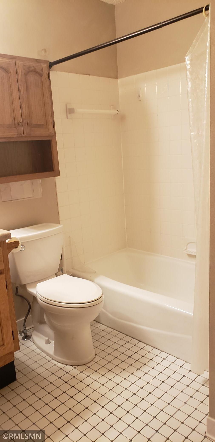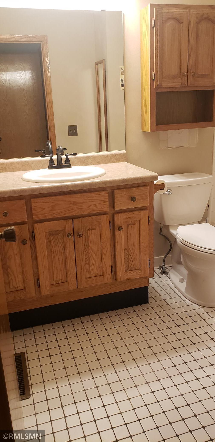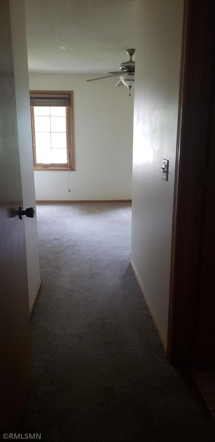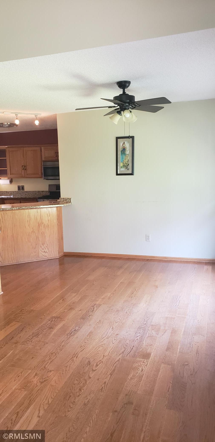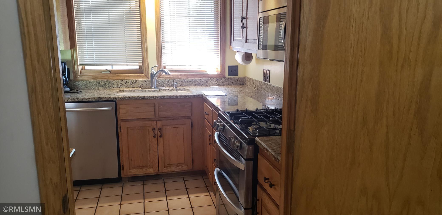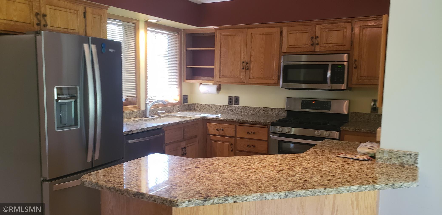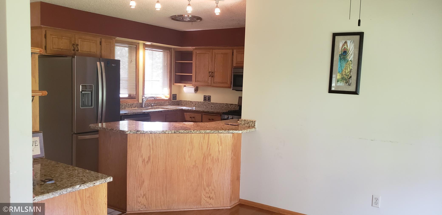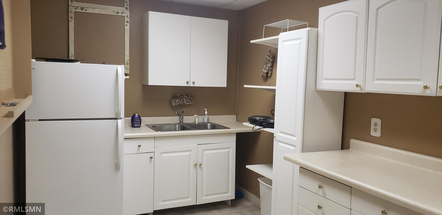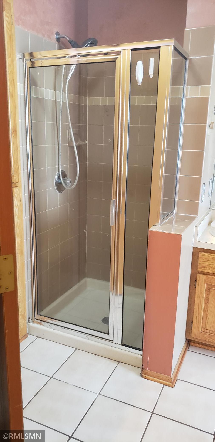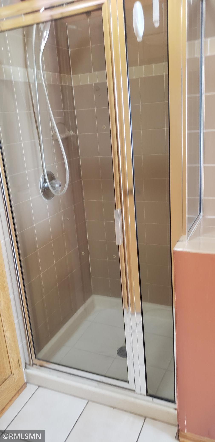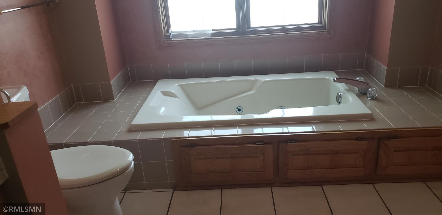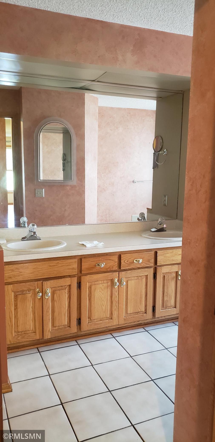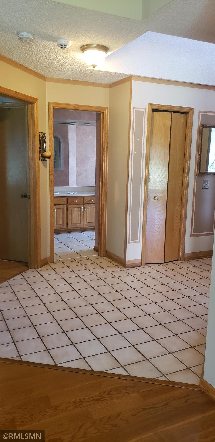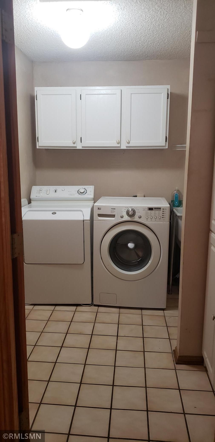650 SULLIVAN LANE
650 Sullivan Lane, Minneapolis (Columbia Heights), 55421, MN
-
Price: $305,000
-
Status type: For Sale
-
Neighborhood: Sullivan Shores
Bedrooms: 3
Property Size :2475
-
Listing Agent: NST19519,NST50307
-
Property type : Townhouse Side x Side
-
Zip code: 55421
-
Street: 650 Sullivan Lane
-
Street: 650 Sullivan Lane
Bathrooms: 3
Year: 1988
Listing Brokerage: Minnesota Realty Guide, LLC
DETAILS
Great location near many amenities' in Columbia Heights, end unit 3 bedrooms/3 full baths townhome. The home offers a 3 season insulated porch and main bedroom overlooks Lake Sullivan. Gas burning fireplace on main level, granite kitchen countertops. Ceramic tile in main level kitchen as well as all bathrooms. All bedrooms have walk-in closets. Private quarters on lower level with kitchen and wood-burning fireplace. Walking distance to shopping centers come and see how beautiful this house is.
INTERIOR
Bedrooms: 3
Fin ft² / Living Area: 2475 ft²
Below Ground Living: 969ft²
Bathrooms: 3
Above Ground Living: 1506ft²
-
Basement Details: Finished,
Appliances Included:
-
EXTERIOR
Air Conditioning: Central Air
Garage Spaces: 2
Construction Materials: N/A
Foundation Size: 1142ft²
Unit Amenities:
-
Heating System:
-
- Forced Air
ROOMS
| Main | Size | ft² |
|---|---|---|
| Living Room | 20X12 | 400 ft² |
| Dining Room | 9X9 | 81 ft² |
| Kitchen | 13X11 | 169 ft² |
| Bedroom 1 | 16X13 | 256 ft² |
| Porch | 14X14 | 196 ft² |
| Lower | Size | ft² |
|---|---|---|
| Family Room | 18X14 | 324 ft² |
| Bedroom 3 | 16X12 | 256 ft² |
| Bar/Wet Bar Room | 8X20 | 64 ft² |
| Upper | Size | ft² |
|---|---|---|
| Bedroom 2 | 13X13 | 169 ft² |
LOT
Acres: N/A
Lot Size Dim.: 68X38
Longitude: 45.0633
Latitude: -93.2555
Zoning: Residential-Multi-Family
FINANCIAL & TAXES
Tax year: 2023
Tax annual amount: $1,104
MISCELLANEOUS
Fuel System: N/A
Sewer System: City Sewer/Connected,City Sewer - In Street
Water System: City Water/Connected
ADITIONAL INFORMATION
MLS#: NST7594596
Listing Brokerage: Minnesota Realty Guide, LLC

ID: 3382466
Published: May 19, 2024
Last Update: May 19, 2024
Views: 78


