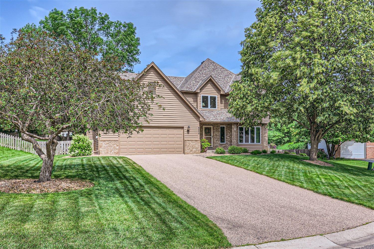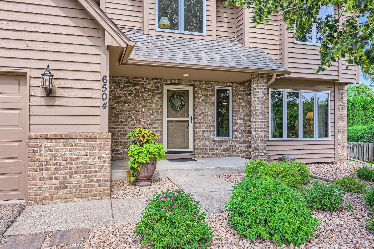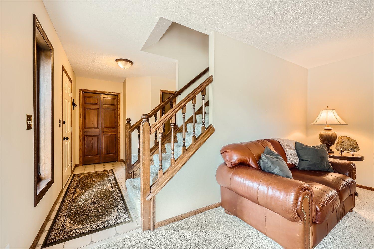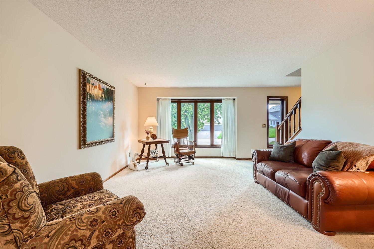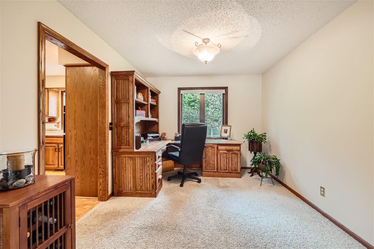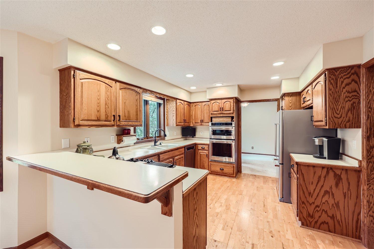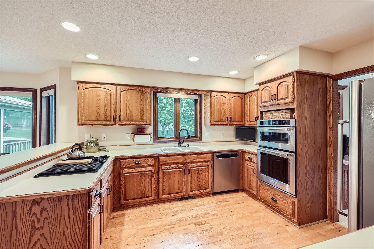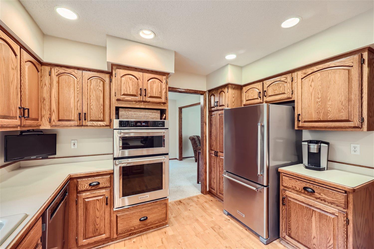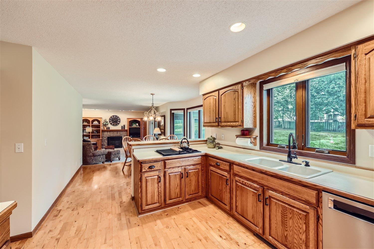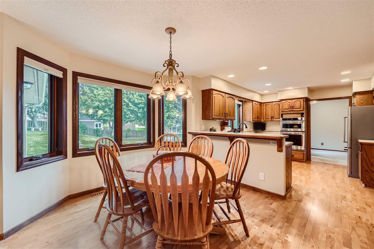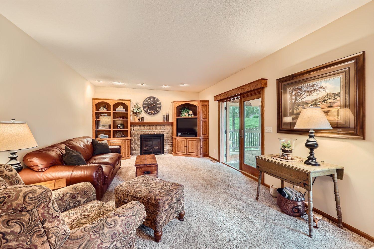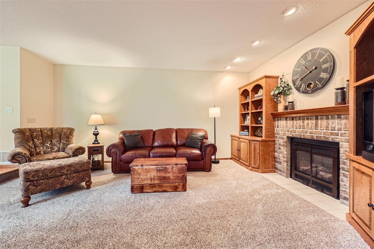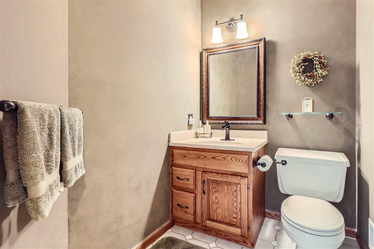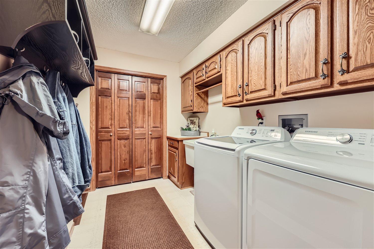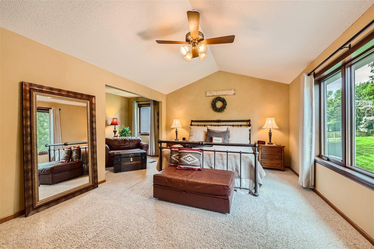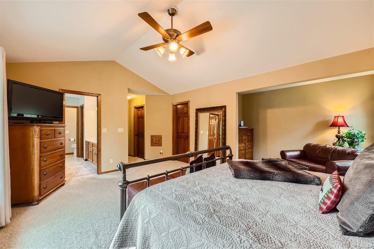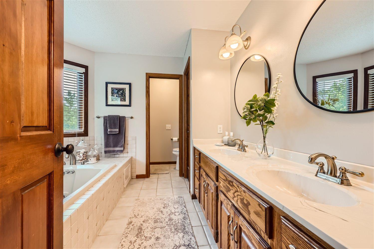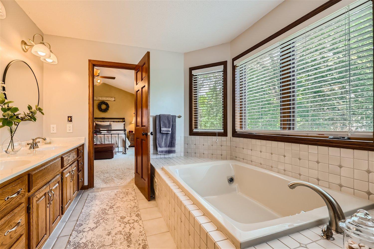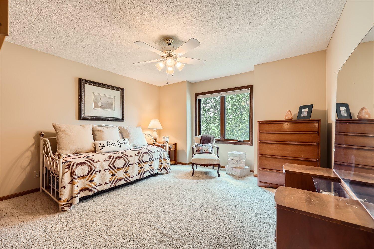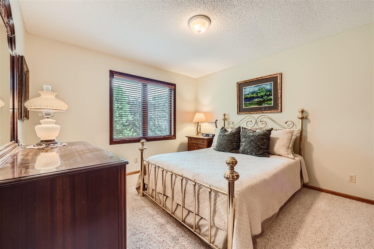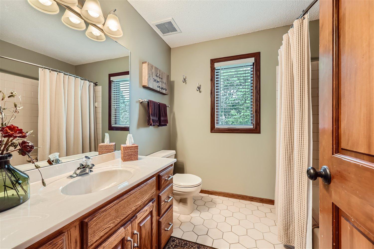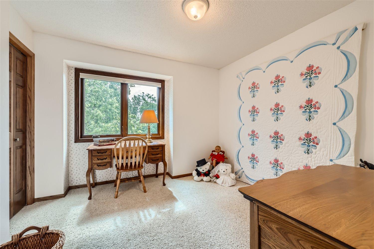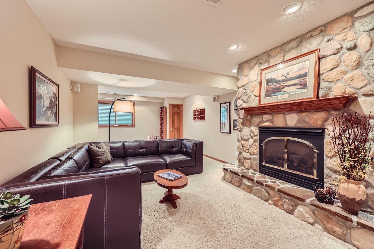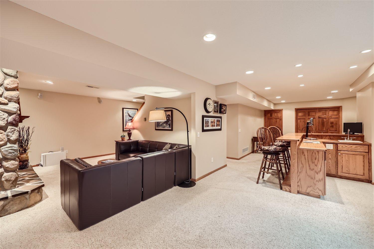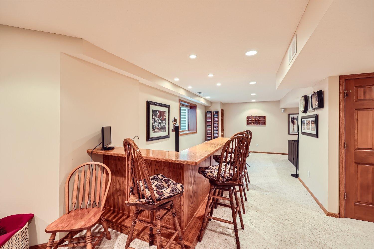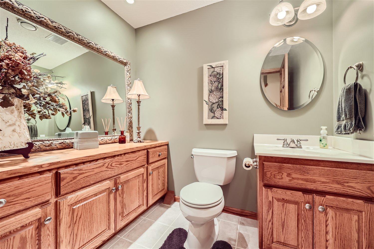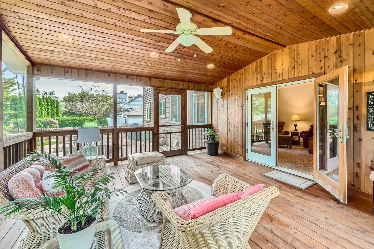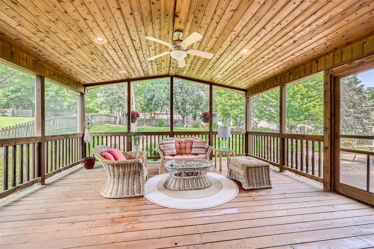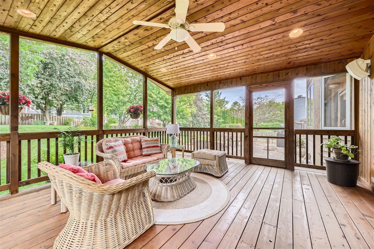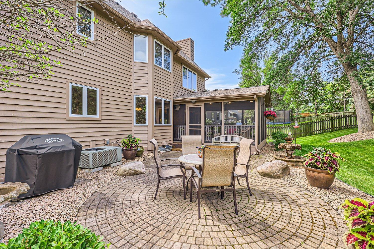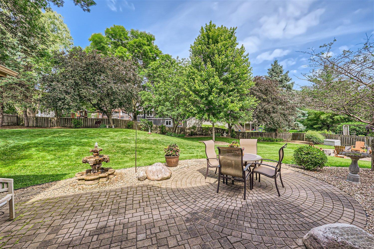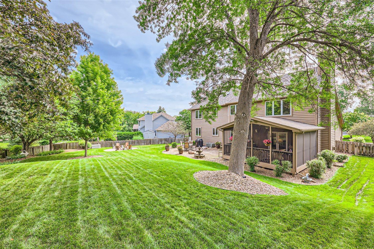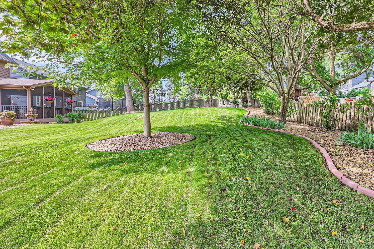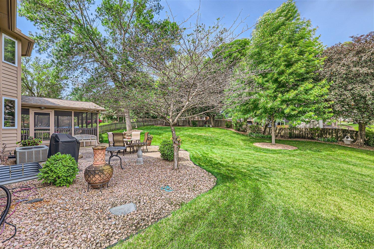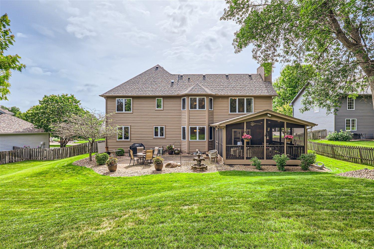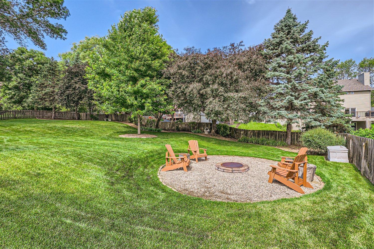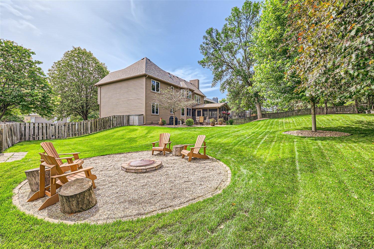6504 LEANDER CIRCLE
6504 Leander Circle, Eden Prairie, 55346, MN
-
Price: $639,000
-
Status type: For Sale
-
City: Eden Prairie
-
Neighborhood: Wyndham Knoll
Bedrooms: 4
Property Size :3406
-
Listing Agent: NST16633,NST98185
-
Property type : Single Family Residence
-
Zip code: 55346
-
Street: 6504 Leander Circle
-
Street: 6504 Leander Circle
Bathrooms: 4
Year: 1988
Listing Brokerage: Coldwell Banker Burnet
FEATURES
- Refrigerator
- Washer
- Dryer
- Microwave
- Dishwasher
- Disposal
- Freezer
- Cooktop
- Wall Oven
- Gas Water Heater
- Double Oven
- ENERGY STAR Qualified Appliances
- Stainless Steel Appliances
DETAILS
Located in the highly regarded Minnetonka school district, this warm and inviting home offers great living spaces. Upper level features primary ensuite with two walk-in closets and a sitting area plus three more good-sized bedrooms and additional full bath! Large eat-in kitchen area with hardwood floors and 5-Star energy rated SS appliances. Main level family room with gas fireplace opens to an amazing cedar screened porch with recessed lighting, ceiling fan and cable. Enjoy movie night in the lower level family room complete with surround sound, 2nd fireplace and a wet bar! Great for entertaining. The large landscaped backyard with privacy fence offers incredible spaces including a large paver patio and firepit area. Beautiful new windows throughout, new roof, gutters and more! Thoughtful upgrades! Expansive storage area. Close to Wyndham Knoll park, Edenbrook Conservation area and miles of trails! Fantastic location on quiet cul-de-sac with easy access to freeways and so much more!
INTERIOR
Bedrooms: 4
Fin ft² / Living Area: 3406 ft²
Below Ground Living: 720ft²
Bathrooms: 4
Above Ground Living: 2686ft²
-
Basement Details: Block, Daylight/Lookout Windows, Drain Tiled, Egress Window(s), Finished, Full, Concrete, Storage Space, Sump Pump,
Appliances Included:
-
- Refrigerator
- Washer
- Dryer
- Microwave
- Dishwasher
- Disposal
- Freezer
- Cooktop
- Wall Oven
- Gas Water Heater
- Double Oven
- ENERGY STAR Qualified Appliances
- Stainless Steel Appliances
EXTERIOR
Air Conditioning: Central Air
Garage Spaces: 2
Construction Materials: N/A
Foundation Size: 1200ft²
Unit Amenities:
-
- Patio
- Kitchen Window
- Porch
- Natural Woodwork
- Ceiling Fan(s)
- Walk-In Closet
- Vaulted Ceiling(s)
- Washer/Dryer Hookup
- In-Ground Sprinkler
- Paneled Doors
- Cable
- Wet Bar
- Primary Bedroom Walk-In Closet
Heating System:
-
- Forced Air
ROOMS
| Main | Size | ft² |
|---|---|---|
| Living Room | 13x16 | 169 ft² |
| Dining Room | 10x11 | 100 ft² |
| Family Room | 13x18 | 169 ft² |
| Kitchen | 11x14 | 121 ft² |
| Informal Dining Room | 10x12 | 100 ft² |
| Screened Porch | 16x18 | 256 ft² |
| Foyer | 7x15 | 49 ft² |
| Storage | 12x17 | 144 ft² |
| Laundry | 7x9 | 49 ft² |
| Upper | Size | ft² |
|---|---|---|
| Bedroom 1 | 18x24 | 324 ft² |
| Bedroom 2 | 12x13 | 144 ft² |
| Bedroom 3 | 11x12 | 121 ft² |
| Bedroom 4 | 10x11 | 100 ft² |
| Lower | Size | ft² |
|---|---|---|
| Family Room | 26x20 | 676 ft² |
LOT
Acres: N/A
Lot Size Dim.: 86x160x120x123
Longitude: 44.8862
Latitude: -93.5146
Zoning: Residential-Single Family
FINANCIAL & TAXES
Tax year: 2024
Tax annual amount: $6,719
MISCELLANEOUS
Fuel System: N/A
Sewer System: City Sewer/Connected
Water System: City Water/Connected
ADITIONAL INFORMATION
MLS#: NST7594063
Listing Brokerage: Coldwell Banker Burnet

ID: 3098607
Published: June 27, 2024
Last Update: June 27, 2024
Views: 51


