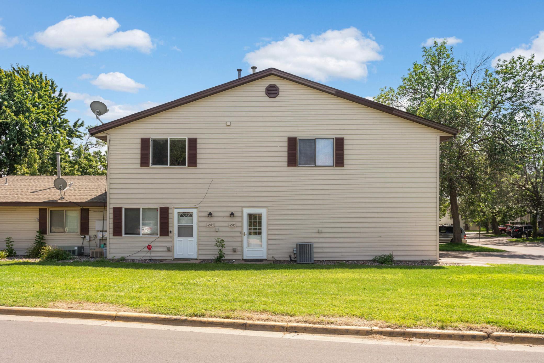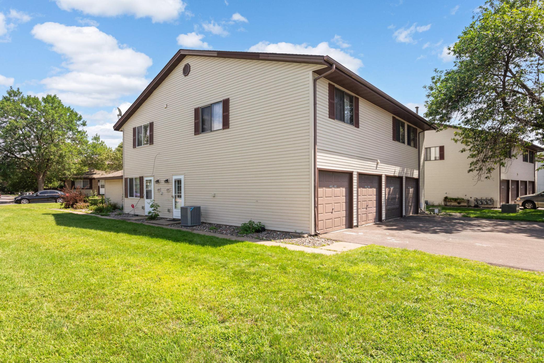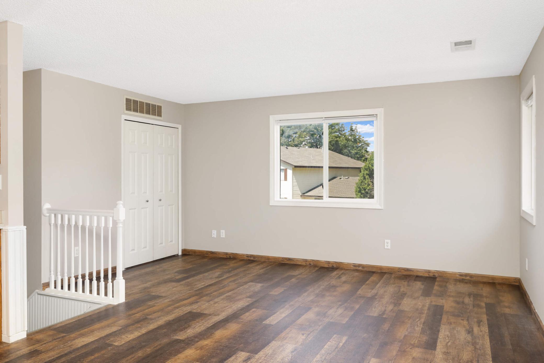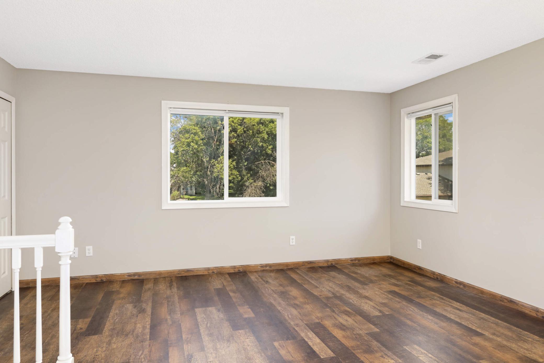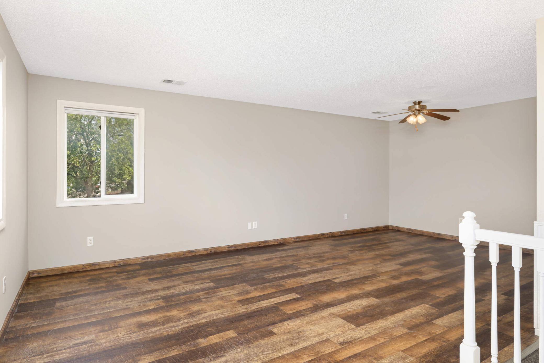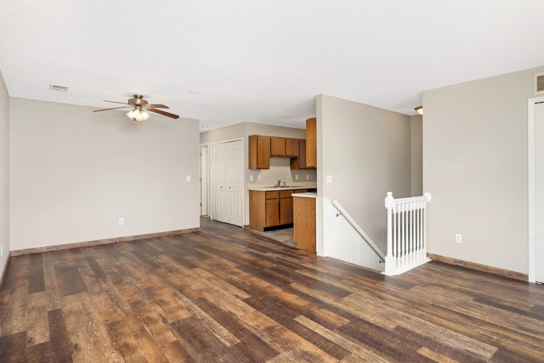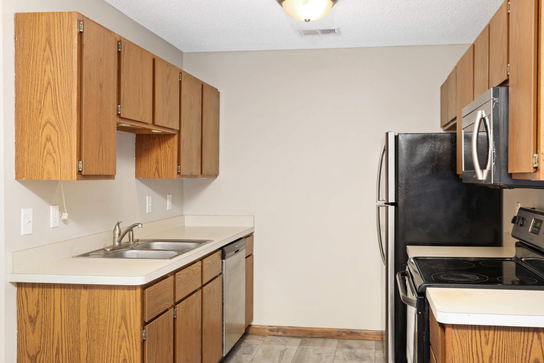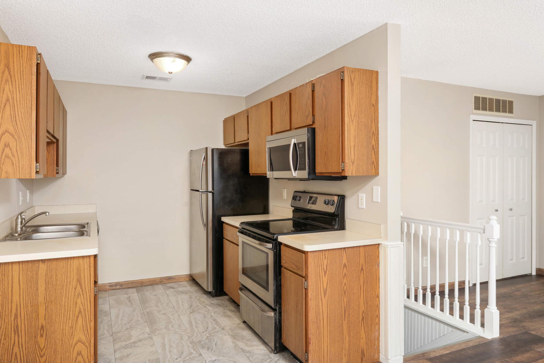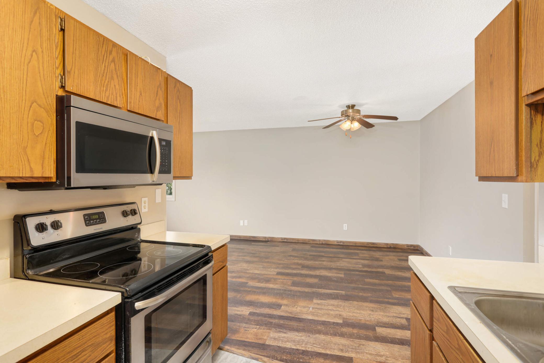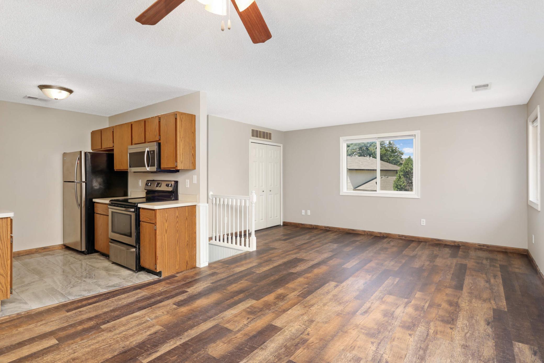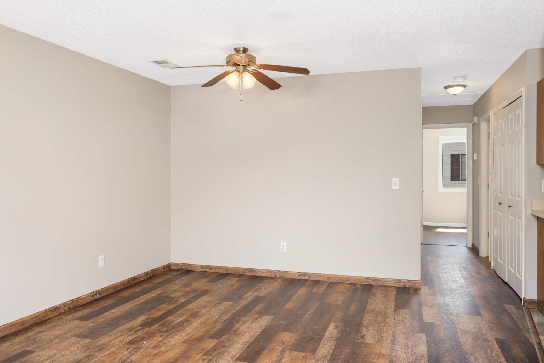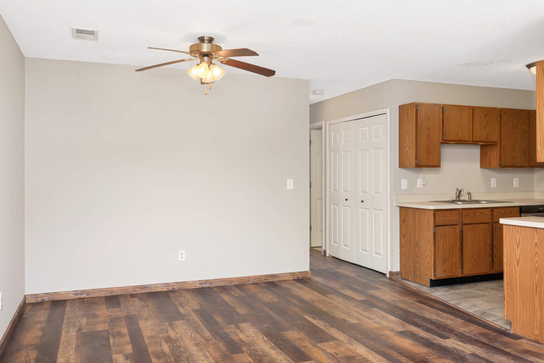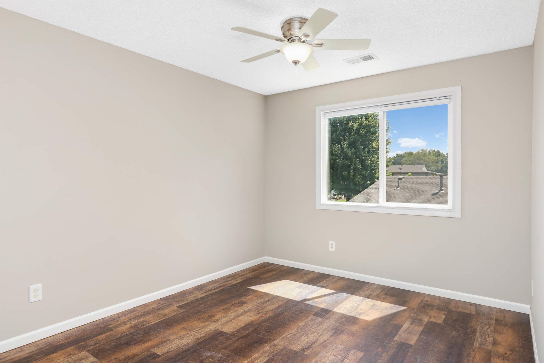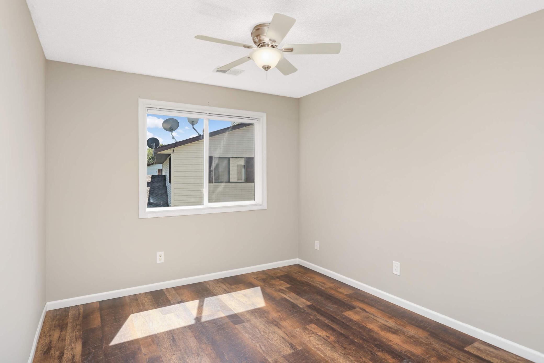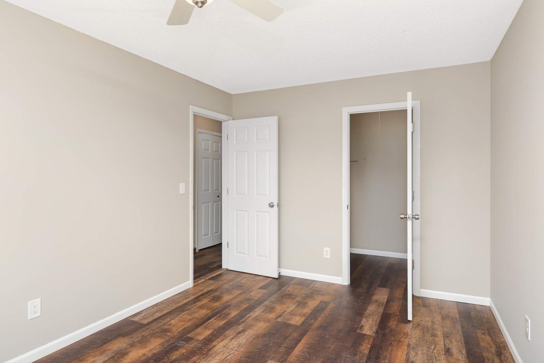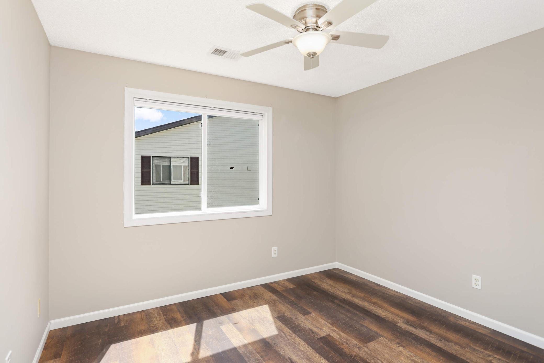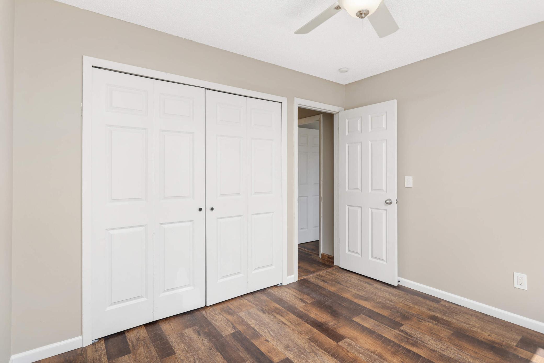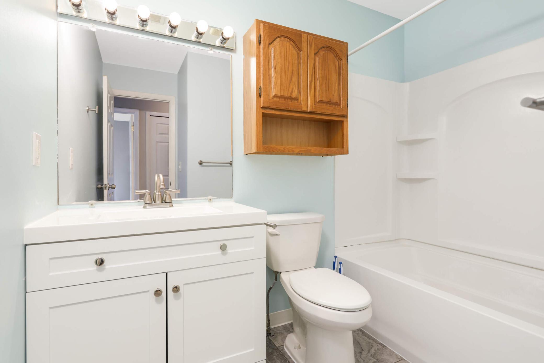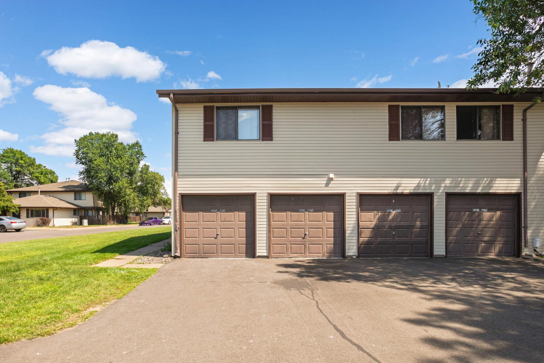6505 84TH COURT
6505 84th Court, Minneapolis (Brooklyn Park), 55445, MN
-
Price: $164,900
-
Status type: For Sale
-
Neighborhood: Condo 0349 Stonybrook 5th Condo
Bedrooms: 2
Property Size :960
-
Listing Agent: NST16644,NST101269
-
Property type : Townhouse Quad/4 Corners
-
Zip code: 55445
-
Street: 6505 84th Court
-
Street: 6505 84th Court
Bathrooms: 1
Year: 1982
Listing Brokerage: Edina Realty, Inc.
FEATURES
- Range
- Refrigerator
- Washer
- Dryer
- Microwave
- Dishwasher
- Gas Water Heater
DETAILS
This 2 bed, 1 bath, 960 FSF upper-level townhome provides the new updates, location, and convenient floorplan you've been looking for. Featuring many new improvements inside and out: new luxury vinyl plank flooring throughout the living room, dining room and bedrooms; new polished porcelain stone tile throughout the kitchen and bathroom; new bathroom vanity; fresh paint and new carpet all in 2024. New furnace and AC 2023. New roof and siding 2020. New kitchen appliances, washer and dryer 2018. New garage door opener 2024. New tub and toilet 2017. Attached garage. Community has 2 heated, in-ground pools. Conveniently located near schools, parks, playgrounds, dog parks, the library, shopping and restaurants.
INTERIOR
Bedrooms: 2
Fin ft² / Living Area: 960 ft²
Below Ground Living: N/A
Bathrooms: 1
Above Ground Living: 960ft²
-
Basement Details: None,
Appliances Included:
-
- Range
- Refrigerator
- Washer
- Dryer
- Microwave
- Dishwasher
- Gas Water Heater
EXTERIOR
Air Conditioning: Central Air
Garage Spaces: 1
Construction Materials: N/A
Foundation Size: 960ft²
Unit Amenities:
-
- Ceiling Fan(s)
- Walk-In Closet
- Washer/Dryer Hookup
- Paneled Doors
- Tile Floors
- Main Floor Primary Bedroom
- Primary Bedroom Walk-In Closet
Heating System:
-
- Forced Air
ROOMS
| Main | Size | ft² |
|---|---|---|
| Living Room | 21x14 | 441 ft² |
| Kitchen | 10x11 | 100 ft² |
| Bedroom 1 | 14x12 | 196 ft² |
| Bedroom 2 | 10x10 | 100 ft² |
LOT
Acres: N/A
Lot Size Dim.: NA
Longitude: 45.1064
Latitude: -93.3652
Zoning: Residential-Single Family
FINANCIAL & TAXES
Tax year: 2024
Tax annual amount: $2,061
MISCELLANEOUS
Fuel System: N/A
Sewer System: City Sewer/Connected
Water System: City Water/Connected
ADITIONAL INFORMATION
MLS#: NST7634257
Listing Brokerage: Edina Realty, Inc.

ID: 3416525
Published: August 16, 2024
Last Update: August 16, 2024
Views: 35


