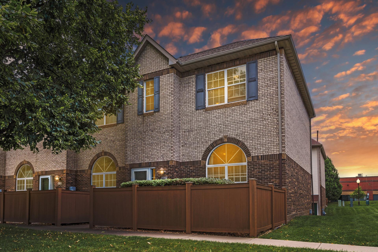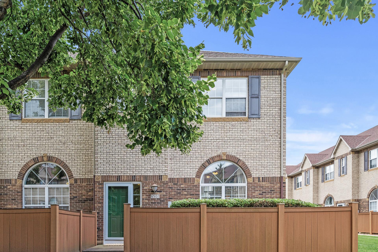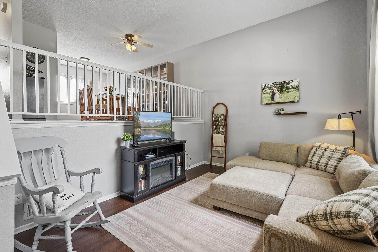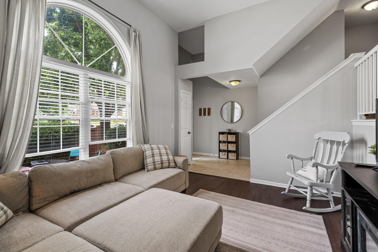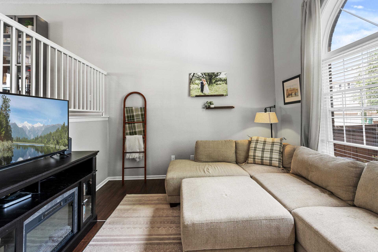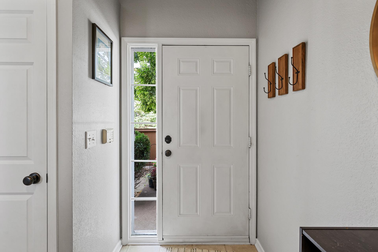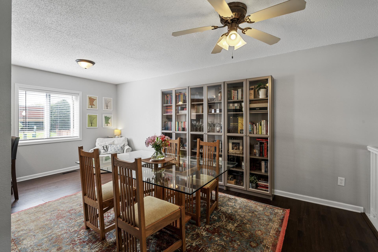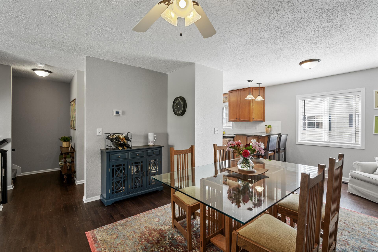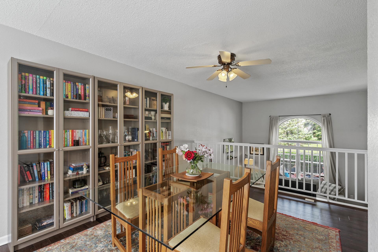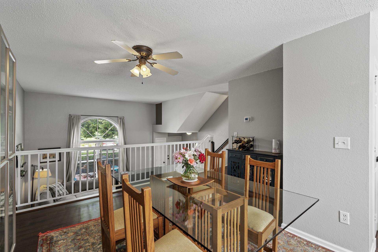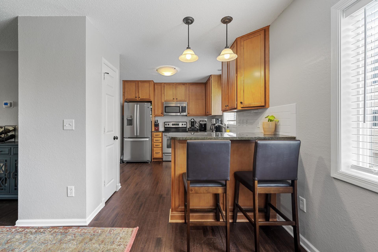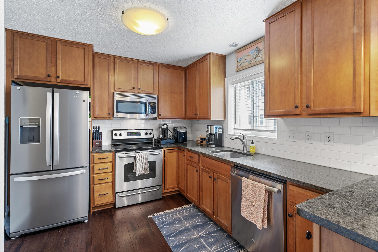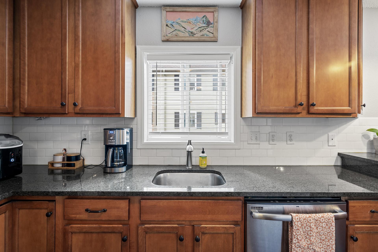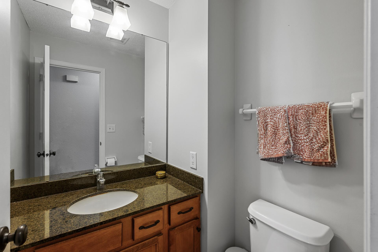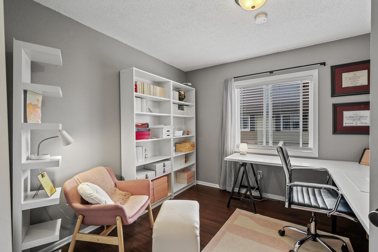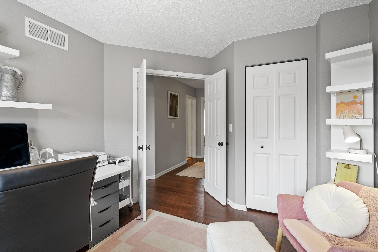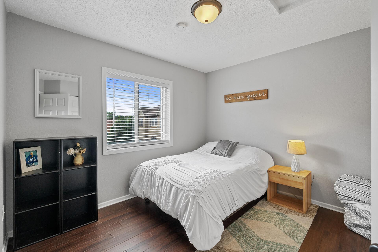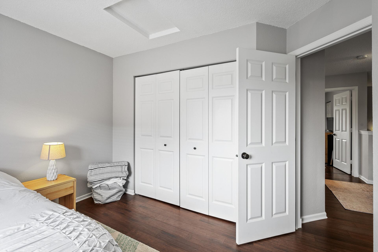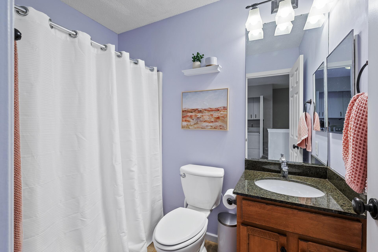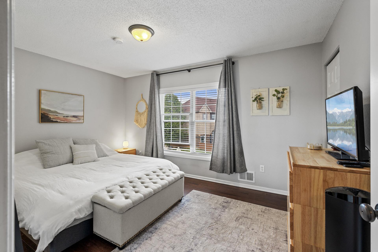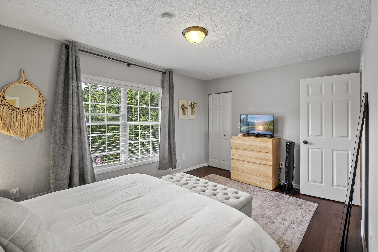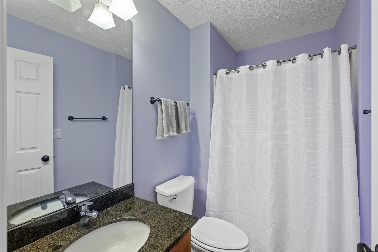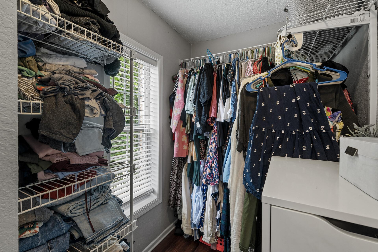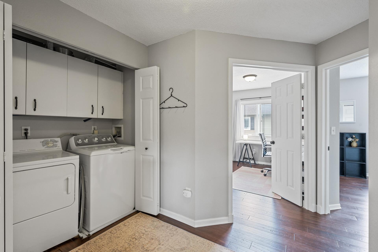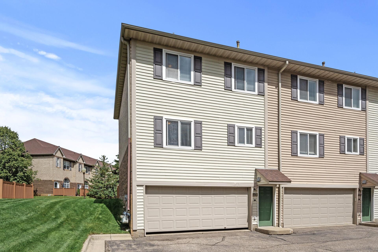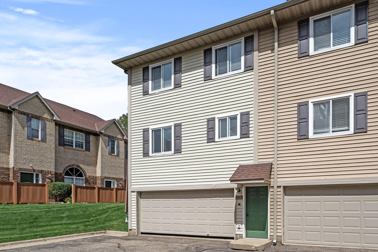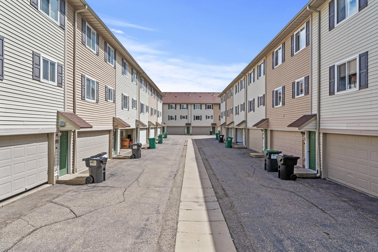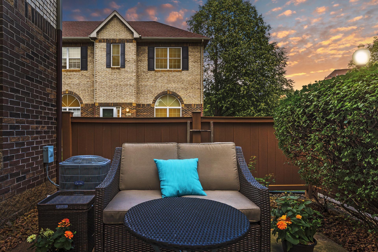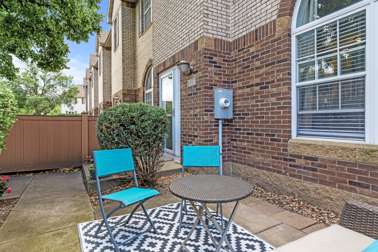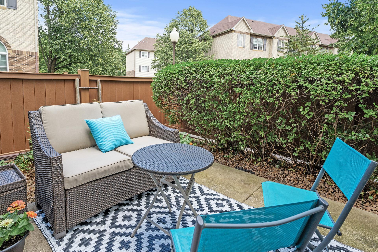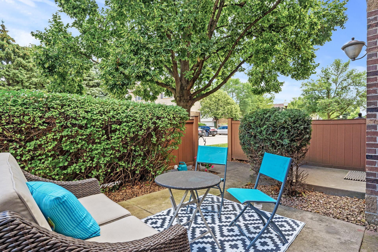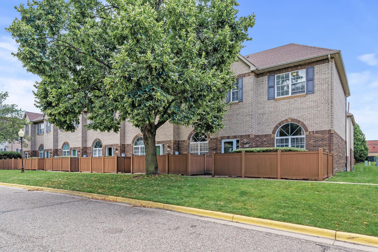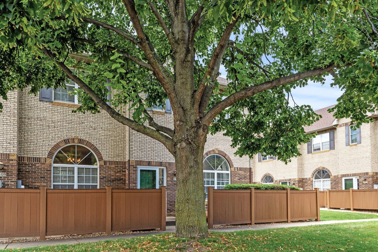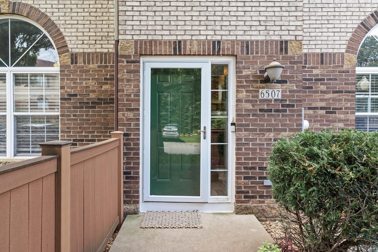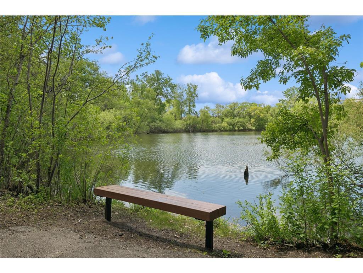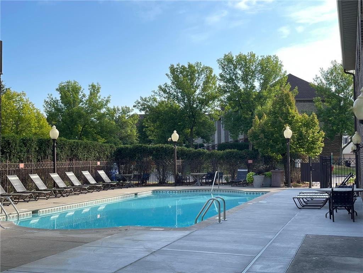6507 REGENCY LANE
6507 Regency Lane, Eden Prairie, 55344, MN
-
Price: $335,000
-
Status type: For Sale
-
City: Eden Prairie
-
Neighborhood: Cic 1605 Regency Parc
Bedrooms: 3
Property Size :1450
-
Listing Agent: NST16459,NST101194
-
Property type : Townhouse Side x Side
-
Zip code: 55344
-
Street: 6507 Regency Lane
-
Street: 6507 Regency Lane
Bathrooms: 3
Year: 1995
Listing Brokerage: Coldwell Banker Burnet
FEATURES
- Range
- Refrigerator
- Washer
- Dryer
- Microwave
- Dishwasher
DETAILS
Move-in-ready end unit townhome. Quiet, safe and convenient location near Hwy 62 and 212. This home provides 3 bedrooms on one level, primary bedroom w/ 3/4 bath + walk in closet, upper level laundry, neutral paint, private front patio, front and back door coat closets, ample storage in the garage crawlspace, stainless steel appliances, pantry, breakfast bar, and granite countertops. The common area grounds feature a community heated pool, private pond and walking paths. This home feels like a single family home without the lawn/snow/exterior maintenance. Come home from work, pull into your attached 2 car garage, then relax in the open two story living room. Incredible location with easy access to Hwy 212, 169, 62, 494 yet tucked away in a quiet neighborhood surrounded by trees and a pond. Minutes from shopping, dining, Bryant Lake regional park and schools. Make this one yours today!
INTERIOR
Bedrooms: 3
Fin ft² / Living Area: 1450 ft²
Below Ground Living: N/A
Bathrooms: 3
Above Ground Living: 1450ft²
-
Basement Details: Crawl Space, Storage Space,
Appliances Included:
-
- Range
- Refrigerator
- Washer
- Dryer
- Microwave
- Dishwasher
EXTERIOR
Air Conditioning: Central Air
Garage Spaces: 2
Construction Materials: N/A
Foundation Size: 720ft²
Unit Amenities:
-
- Patio
- Kitchen Window
- Walk-In Closet
- Tile Floors
- Primary Bedroom Walk-In Closet
Heating System:
-
- Forced Air
ROOMS
| Main | Size | ft² |
|---|---|---|
| Living Room | 14x12 | 196 ft² |
| Dining Room | 9x12 | 81 ft² |
| Kitchen | 12x10 | 144 ft² |
| Foyer | 7x7 | 49 ft² |
| Upper | Size | ft² |
|---|---|---|
| Bedroom 1 | 14x10 | 196 ft² |
| Bedroom 2 | 10x10 | 100 ft² |
| Bedroom 3 | 10x9 | 100 ft² |
LOT
Acres: N/A
Lot Size Dim.: common
Longitude: 44.8859
Latitude: -93.4144
Zoning: Residential-Single Family
FINANCIAL & TAXES
Tax year: 2024
Tax annual amount: $3,237
MISCELLANEOUS
Fuel System: N/A
Sewer System: City Sewer/Connected
Water System: City Water/Connected
ADITIONAL INFORMATION
MLS#: NST7634012
Listing Brokerage: Coldwell Banker Burnet

ID: 3331888
Published: August 26, 2024
Last Update: August 26, 2024
Views: 67


