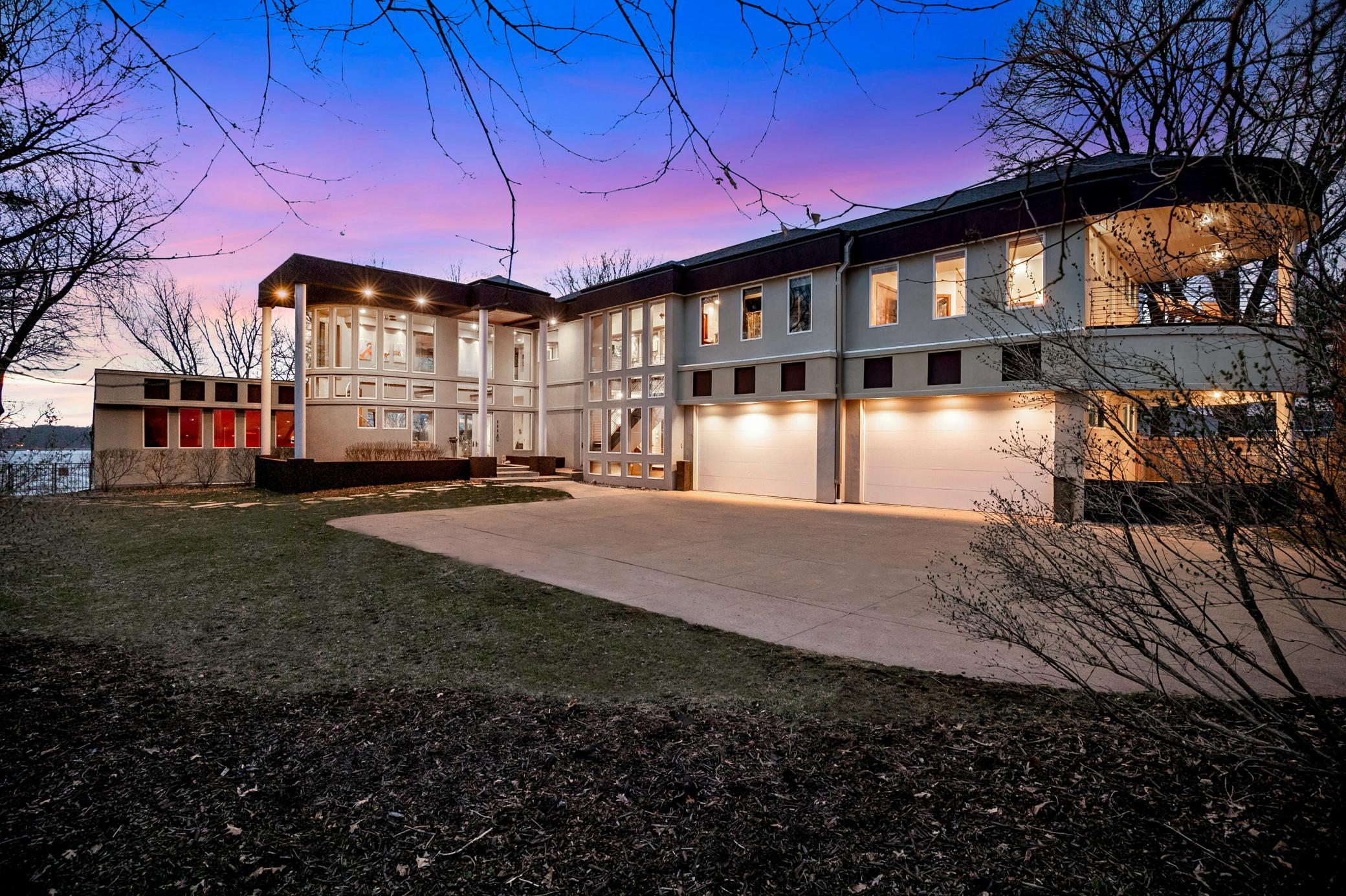6509 EAGLE LAKE DRIVE
6509 Eagle Lake Drive, Maple Grove, 55369, MN
-
Price: $1,995,000
-
Status type: For Sale
-
City: Maple Grove
-
Neighborhood: N/A
Bedrooms: 5
Property Size :8096
-
Listing Agent: NST27023,NST54076
-
Property type : Single Family Residence
-
Zip code: 55369
-
Street: 6509 Eagle Lake Drive
-
Street: 6509 Eagle Lake Drive
Bathrooms: 6
Year: 2005
Listing Brokerage: Leyendecker Realty
FEATURES
- Refrigerator
- Microwave
- Exhaust Fan
- Dishwasher
- Water Softener Owned
- Disposal
- Freezer
- Cooktop
- Wall Oven
- Air-To-Air Exchanger
- Trash Compactor
- Double Oven
- Wine Cooler
- Stainless Steel Appliances
- Chandelier
DETAILS
This one-of-a-kind, 2005, Smuckler designed estate was designed to maximize sunset views from the east shore of Eagle Lake, a fully recreational, 296-acre lake just SE of Arbor Lakes. A geothermal HVAC system keeps utility bills affordable despite the home's size and walls of glass. At construction, a partial 1950s built foundation was salvaged to work around setbacks and set the home as close to the bluff as possible, which enabled the size, the tree-house-like views, and the spacious, flat, yard space, which make this virtually impossible to replicate. With an extreme attention to detail and thoughtful design to maximize natural light, views, and fun, the resort style home took 3 years to build, and is loaded with high end finishes & features. For 12 years, the current owner has meticulously cared for the property and made significant capital improvements, including a massive, maintenance free, 2-tiered, lakeside deck and a state-of-the-art privacy fence with a programmable gate.
INTERIOR
Bedrooms: 5
Fin ft² / Living Area: 8096 ft²
Below Ground Living: 2024ft²
Bathrooms: 6
Above Ground Living: 6072ft²
-
Basement Details: Daylight/Lookout Windows, Drain Tiled, Egress Window(s), Finished, Concrete, Sump Pump, Walkout,
Appliances Included:
-
- Refrigerator
- Microwave
- Exhaust Fan
- Dishwasher
- Water Softener Owned
- Disposal
- Freezer
- Cooktop
- Wall Oven
- Air-To-Air Exchanger
- Trash Compactor
- Double Oven
- Wine Cooler
- Stainless Steel Appliances
- Chandelier
EXTERIOR
Air Conditioning: Central Air
Garage Spaces: 4
Construction Materials: N/A
Foundation Size: 2980ft²
Unit Amenities:
-
- Patio
- Kitchen Window
- Deck
- Porch
- Natural Woodwork
- Sun Room
- Balcony
- Ceiling Fan(s)
- Walk-In Closet
- Vaulted Ceiling(s)
- Washer/Dryer Hookup
- In-Ground Sprinkler
- Kitchen Center Island
- French Doors
- Wet Bar
- Tile Floors
- Primary Bedroom Walk-In Closet
Heating System:
-
- Forced Air
- Radiant Floor
- Heat Pump
ROOMS
| Main | Size | ft² |
|---|---|---|
| Great Room | 25x26 | 625 ft² |
| Dining Room | 15x12 | 225 ft² |
| Kitchen | 23x15 | 529 ft² |
| Billiard | 20x20 | 400 ft² |
| Informal Dining Room | 22x10 | 484 ft² |
| Laundry | 14x7 | 196 ft² |
| Foyer | 32x21 | 1024 ft² |
| Upper | Size | ft² |
|---|---|---|
| Bedroom 1 | 24x16 | 576 ft² |
| Bedroom 2 | 15x12 | 225 ft² |
| Bedroom 3 | 18x12 | 324 ft² |
| Bedroom 4 | 14x12 | 196 ft² |
| Screened Porch | 25x23 | 625 ft² |
| Laundry | 7x6 | 49 ft² |
| Loft | 48x13 | 2304 ft² |
| Lower | Size | ft² |
|---|---|---|
| Bedroom 5 | 19x12 | 361 ft² |
| Media Room | 17x35 | 289 ft² |
| Flex Room | 28x18 | 784 ft² |
LOT
Acres: N/A
Lot Size Dim.: 101x306100x303
Longitude: 45.0733
Latitude: -93.4085
Zoning: Residential-Single Family
FINANCIAL & TAXES
Tax year: 2023
Tax annual amount: $23,930
MISCELLANEOUS
Fuel System: N/A
Sewer System: City Sewer/Connected
Water System: City Water/Connected
ADITIONAL INFORMATION
MLS#: NST7321068
Listing Brokerage: Leyendecker Realty

ID: 2854255
Published: April 18, 2024
Last Update: April 18, 2024
Views: 6






