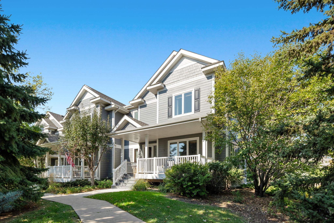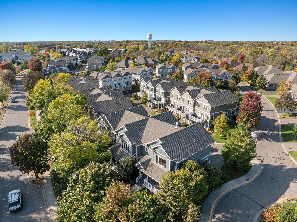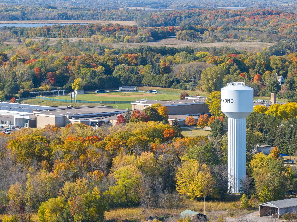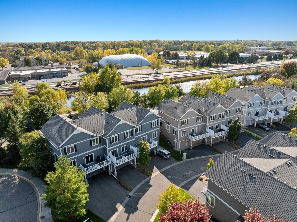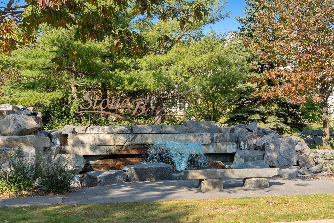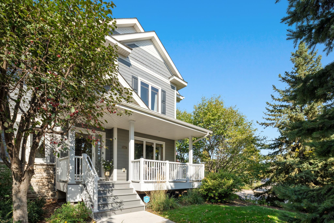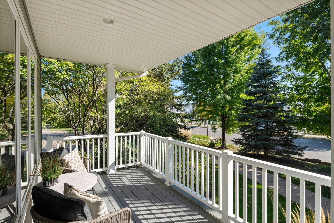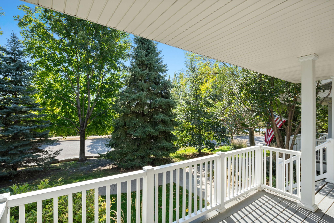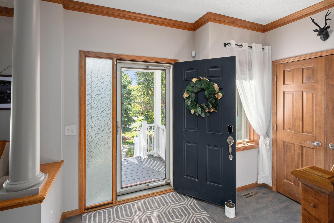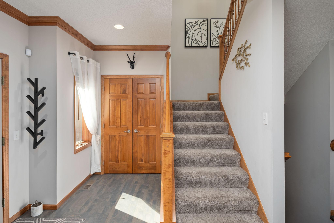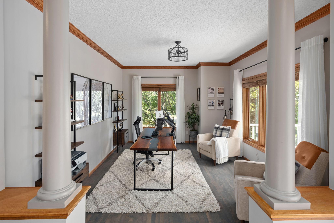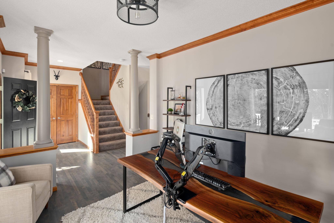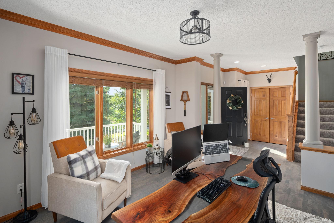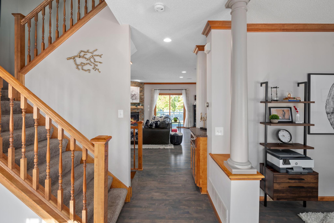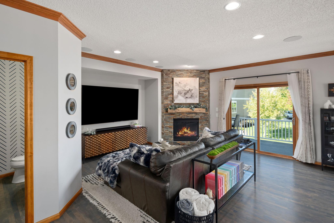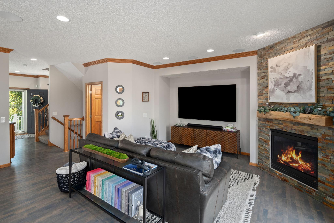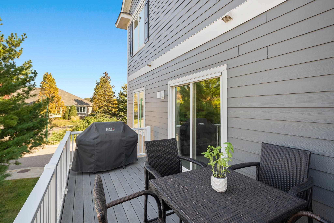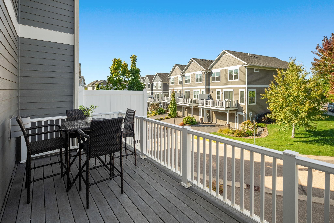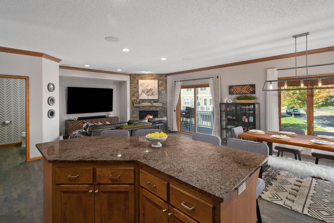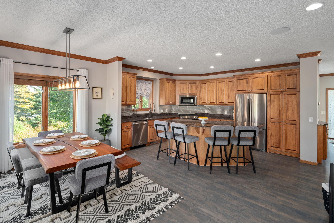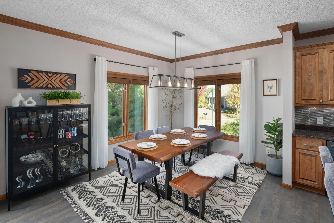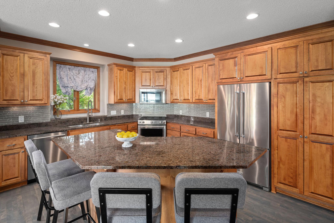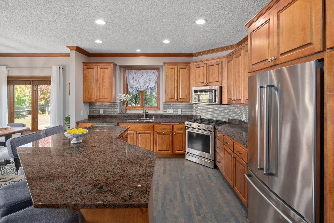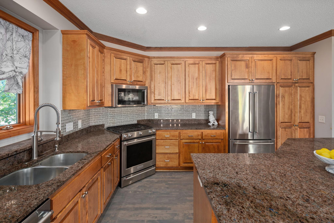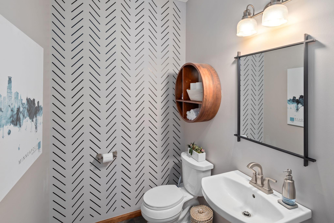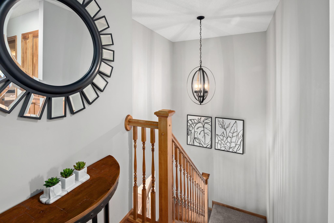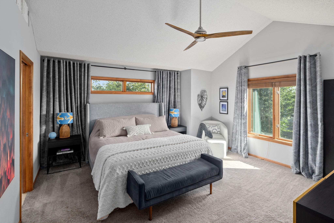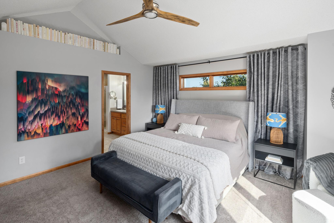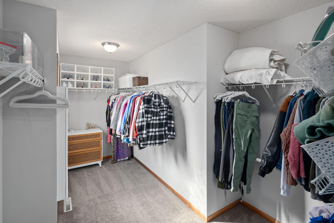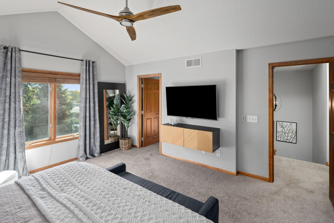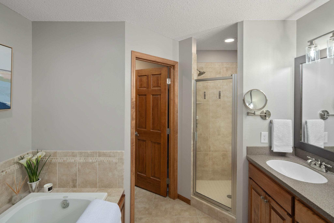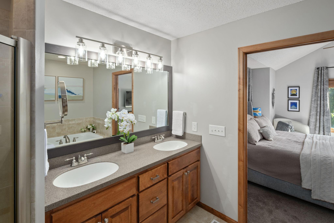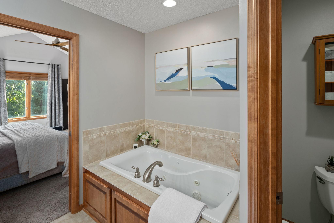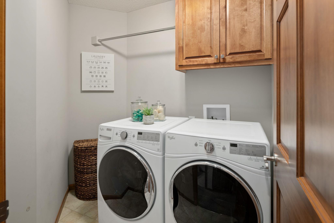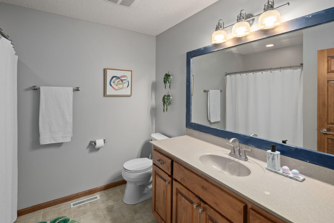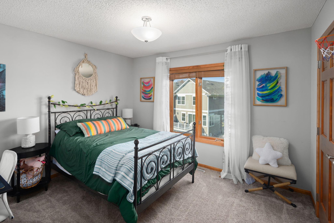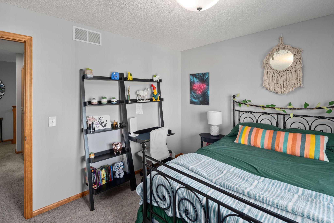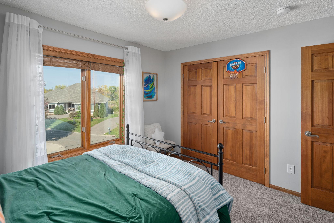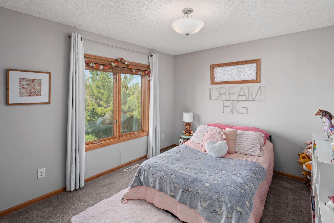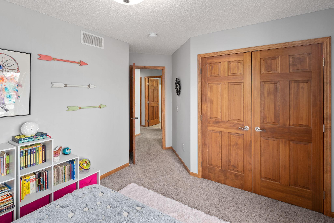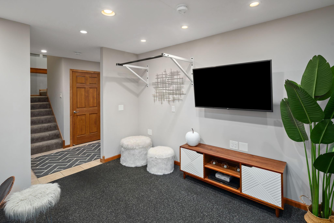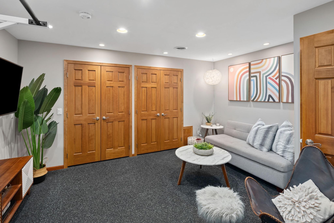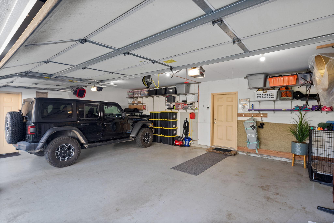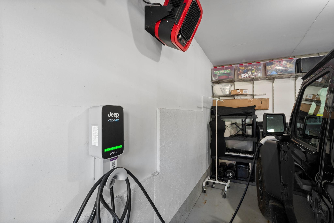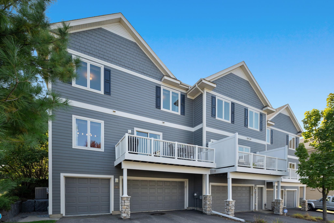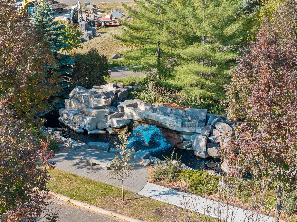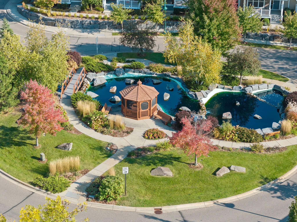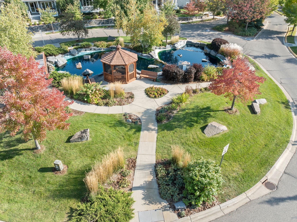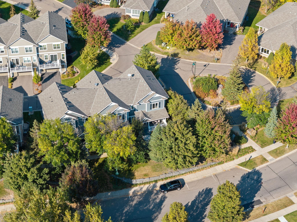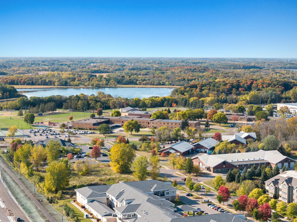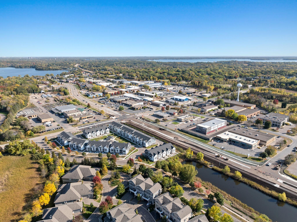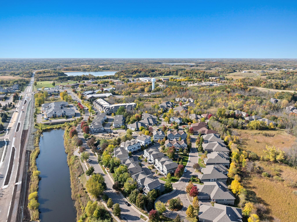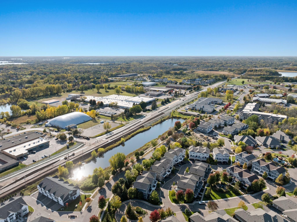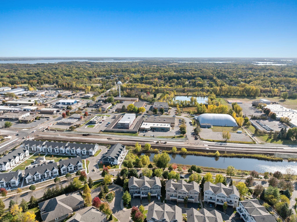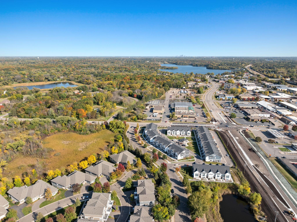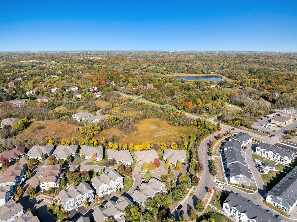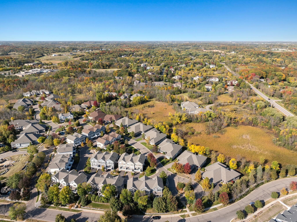651 SANDSTONE CIRCLE
651 Sandstone Circle, Long Lake (Orono), 55356, MN
-
Price: $549,900
-
Status type: For Sale
-
City: Long Lake (Orono)
-
Neighborhood: Stonebay
Bedrooms: 3
Property Size :2420
-
Listing Agent: NST49293,NST45348
-
Property type : Townhouse Side x Side
-
Zip code: 55356
-
Street: 651 Sandstone Circle
-
Street: 651 Sandstone Circle
Bathrooms: 3
Year: 2003
Listing Brokerage: Compass
FEATURES
- Range
- Refrigerator
- Washer
- Dryer
- Microwave
- Dishwasher
- Stainless Steel Appliances
DETAILS
Welcome to Stonebay, one of Orono's most convenient neighborhoods. Located just outside the Orono school campus and within close proximity to walkable local amenities and recreation. Come tour this turn key, light, and bright end unit surrounded by mature landscaping and walking paths. Home highlights include an open main floor with flexible spaces for work at home, entertainment, dining, and indoor/outdoor living on the covered front porch and large rear deck. Large upper level primary suite with an oversized walk in closet, dual vanity bathroom with a separate tub and shower, laundry room, and two additional bedrooms. Leverage the lower level flex room as a dedicated workout room or entertainment area and enjoy the hard to find three car heated garage with EV charger. With all the right spaces for work and play Stonebay is the ideal Orono location to call home.
INTERIOR
Bedrooms: 3
Fin ft² / Living Area: 2420 ft²
Below Ground Living: 326ft²
Bathrooms: 3
Above Ground Living: 2094ft²
-
Basement Details: Finished, Full,
Appliances Included:
-
- Range
- Refrigerator
- Washer
- Dryer
- Microwave
- Dishwasher
- Stainless Steel Appliances
EXTERIOR
Air Conditioning: Central Air
Garage Spaces: 3
Construction Materials: N/A
Foundation Size: 1047ft²
Unit Amenities:
-
- Kitchen Window
- Deck
- Porch
- Natural Woodwork
- Hardwood Floors
- Kitchen Center Island
- Primary Bedroom Walk-In Closet
Heating System:
-
- Forced Air
ROOMS
| Main | Size | ft² |
|---|---|---|
| Living Room | 15X14 | 225 ft² |
| Kitchen | 15X15 | 225 ft² |
| Den | 14X12 | 196 ft² |
| Informal Dining Room | 14X10 | 196 ft² |
| Porch | 14X6 | 196 ft² |
| Deck | 19X7 | 361 ft² |
| Upper | Size | ft² |
|---|---|---|
| Bedroom 1 | 15X14 | 225 ft² |
| Laundry | 8X7 | 64 ft² |
| Bedroom 2 | 11X10 | 121 ft² |
| Bedroom 3 | 12X10 | 144 ft² |
| Lower | Size | ft² |
|---|---|---|
| Flex Room | 15X11 | 225 ft² |
LOT
Acres: N/A
Lot Size Dim.: 30X56
Longitude: 44.9904
Latitude: -93.5863
Zoning: Residential-Multi-Family
FINANCIAL & TAXES
Tax year: 2024
Tax annual amount: $4,668
MISCELLANEOUS
Fuel System: N/A
Sewer System: City Sewer/Connected
Water System: City Water/Connected
ADITIONAL INFORMATION
MLS#: NST7659459
Listing Brokerage: Compass

ID: 3442070
Published: October 11, 2024
Last Update: October 11, 2024
Views: 47


