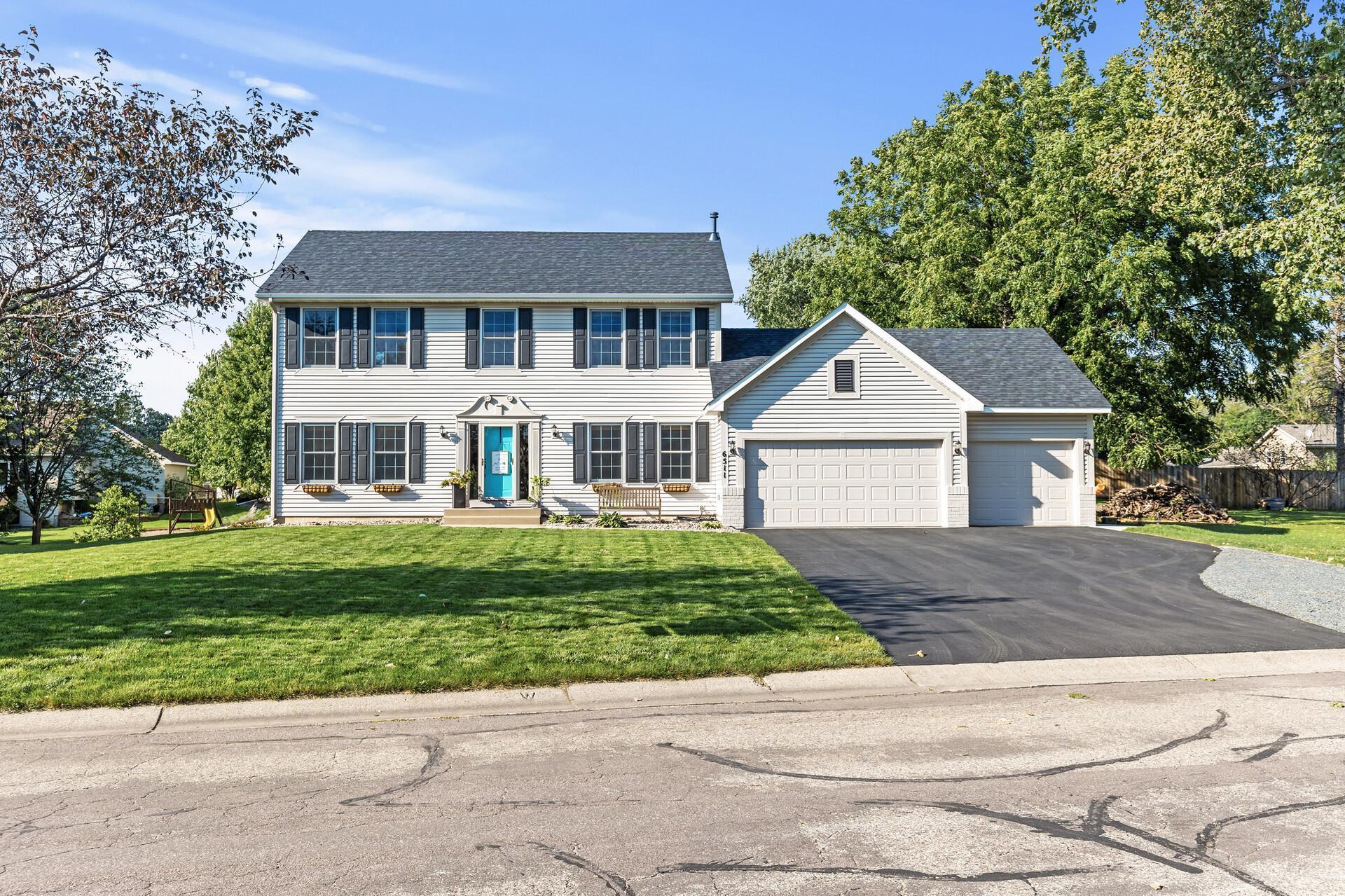6511 137TH STREET
6511 137th Street, Saint Paul (Apple Valley), 55124, MN
-
Price: $575,000
-
Status type: For Sale
-
Neighborhood: Wyndemere 4th Add
Bedrooms: 4
Property Size :3122
-
Listing Agent: NST15469,NST45555
-
Property type : Single Family Residence
-
Zip code: 55124
-
Street: 6511 137th Street
-
Street: 6511 137th Street
Bathrooms: 4
Year: 1998
Listing Brokerage: Home Avenue - Agent
FEATURES
- Range
- Refrigerator
- Washer
- Dryer
- Microwave
- Exhaust Fan
- Dishwasher
- Water Softener Owned
- Disposal
- Stainless Steel Appliances
DETAILS
Welcome to this absolutely stunning home in the desirable Wyndemere neighborhood! This meticulously maintained and beautifully updated home offers everything your family could wish for! Truly! Shared spaces to come together at the end of the day plus plenty of room for work, study, play or just retreat privately! Updates to almost every surface including light fixtures, flooring and faucets! The main level features the living room with fireplace, dining room plus informal dining area and sparkling kitchen with quartz countertops and center island eating bar. Also an office, laundry room and half bath. Upstairs has 3 bedrooms, full bath plus the primary suite has a private, updated full bath with heated floors, dual sinks and separate tub/shower. Incredible lower level has a family room and game room plus an amusement room with wet bar, the 4th bedroom and ¾ bath! New garage door and new side access door! New roof 2022! New sliding glass door! Newer furnace, water softener, 100-gallon water heater and appliances! Gorgeous private backyard perfect for a fierce game of tag plus room to entertain on the maintenance free deck! New patio, fence and sidewalk! Award winning ISD 196 schools! Walking distance to much desired Eastview High School! Quiet, tree lined neighborhood! Fantastic location with easy access to major freeways, airport, MN Zoo and MOA! If you’re waiting to find an exceptional home move in ready with all the work complete, come on over!
INTERIOR
Bedrooms: 4
Fin ft² / Living Area: 3122 ft²
Below Ground Living: 1055ft²
Bathrooms: 4
Above Ground Living: 2067ft²
-
Basement Details: Daylight/Lookout Windows, Drain Tiled, Finished, Full, Storage Space, Sump Pump,
Appliances Included:
-
- Range
- Refrigerator
- Washer
- Dryer
- Microwave
- Exhaust Fan
- Dishwasher
- Water Softener Owned
- Disposal
- Stainless Steel Appliances
EXTERIOR
Air Conditioning: Central Air
Garage Spaces: 3
Construction Materials: N/A
Foundation Size: 1145ft²
Unit Amenities:
-
- Kitchen Window
- Deck
- Hardwood Floors
- Ceiling Fan(s)
- Walk-In Closet
- Vaulted Ceiling(s)
- Cable
- Kitchen Center Island
- French Doors
- Wet Bar
- Tile Floors
- Primary Bedroom Walk-In Closet
Heating System:
-
- Forced Air
ROOMS
| Main | Size | ft² |
|---|---|---|
| Living Room | 18x14 | 324 ft² |
| Dining Room | 11x11 | 121 ft² |
| Kitchen | 12x10 | 144 ft² |
| Informal Dining Room | 11x9 | 121 ft² |
| Office | 13x11 | 169 ft² |
| Deck | 14x11 | 196 ft² |
| Lower | Size | ft² |
|---|---|---|
| Family Room | 18x12 | 324 ft² |
| Bedroom 4 | 15x11 | 225 ft² |
| Game Room | 14x10 | 196 ft² |
| Amusement Room | 13x10 | 169 ft² |
| Upper | Size | ft² |
|---|---|---|
| Bedroom 1 | 16x14 | 256 ft² |
| Bedroom 2 | 12x11 | 144 ft² |
| Bedroom 3 | 12x10 | 144 ft² |
LOT
Acres: N/A
Lot Size Dim.: 86x146x85x141
Longitude: 44.7509
Latitude: -93.1973
Zoning: Residential-Single Family
FINANCIAL & TAXES
Tax year: 2024
Tax annual amount: $5,096
MISCELLANEOUS
Fuel System: N/A
Sewer System: City Sewer/Connected
Water System: City Water/Connected
ADITIONAL INFORMATION
MLS#: NST7637811
Listing Brokerage: Home Avenue - Agent

ID: 3371616
Published: September 06, 2024
Last Update: September 06, 2024
Views: 9






