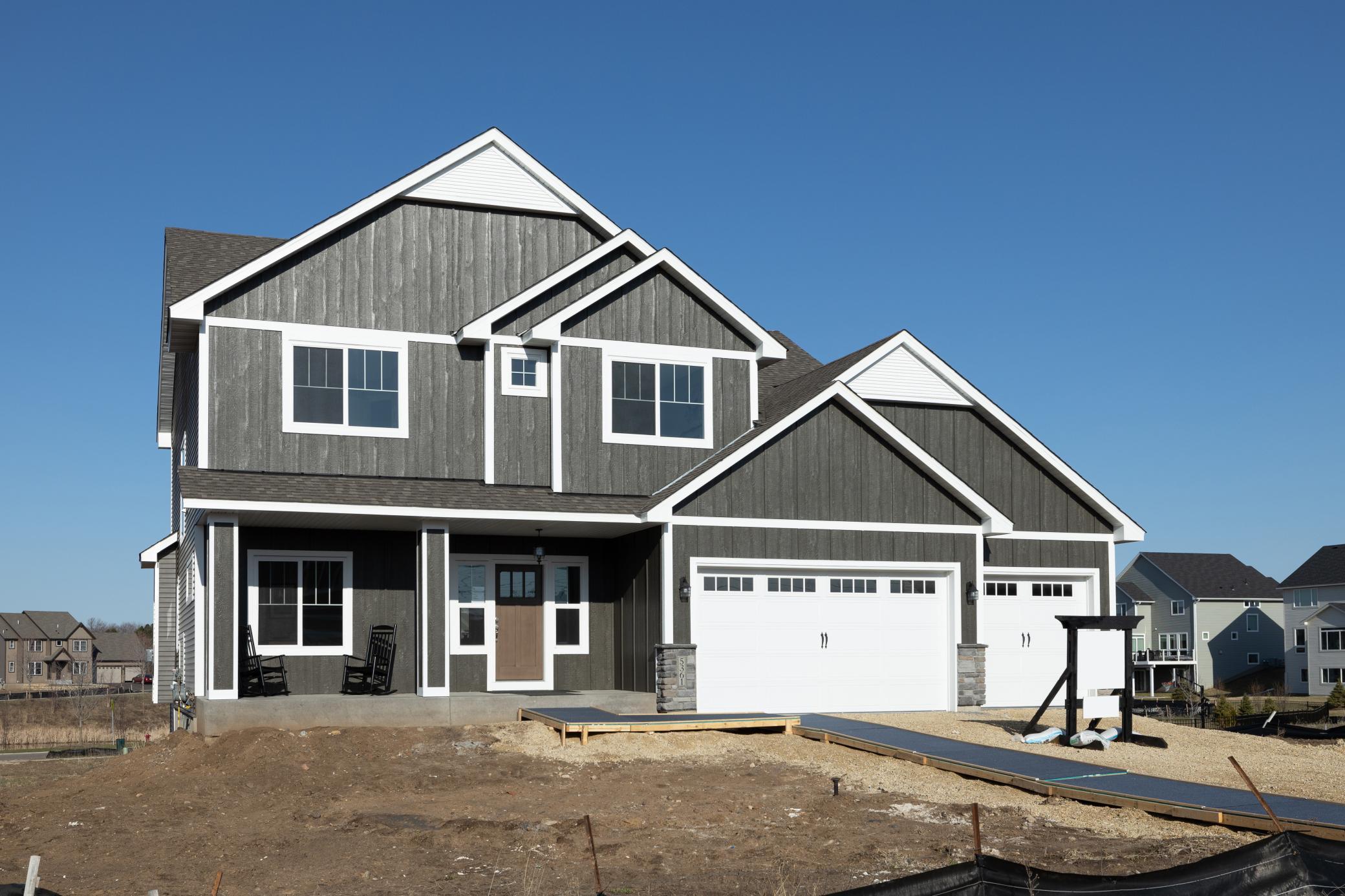6511 ROWLAND ROAD
6511 Rowland Road, Eden Prairie, 55344, MN
-
Price: $879,900
-
Status type: For Sale
-
City: Eden Prairie
-
Neighborhood: N/A
Bedrooms: 5
Property Size :3863
-
Listing Agent: NST16683,NST83874
-
Property type : Single Family Residence
-
Zip code: 55344
-
Street: 6511 Rowland Road
-
Street: 6511 Rowland Road
Bathrooms: 5
Year: 2021
Listing Brokerage: RE/MAX Results
FEATURES
- Refrigerator
- Microwave
- Exhaust Fan
- Dishwasher
- Disposal
- Cooktop
- Wall Oven
DETAILS
Welcome to our beautiful new Oakwood model! Thoughtfully designed with all the features your family needs for both comfort & functionality. The gourmet kitchen is a showcase with a combination of enameled & stained cabinets, stainless appliances, stone countertops, oversized center island & walk-in pantry. You'll love the soft close cabinet doors & drawers! Entertaining will be a breeze with the dry bar & under counter beverage cooler adjacent to the dining area. The mudroom boasts 2 closets for plenty of storage plus a convenient boot bench & drop zone. A luxurious master ste provides sanctuary with a walk-in shower & separate soaking tub. A pass through laundry room has direct access to the master closet. 2 generous bedrooms share a jack & jill bath and a jr suite with it's own 3/4 bath complete the upper level. Buyer's agent to confirm all measurements. Photos are of a previous model & may show opt not included in price. To be built home.
INTERIOR
Bedrooms: 5
Fin ft² / Living Area: 3863 ft²
Below Ground Living: 1100ft²
Bathrooms: 5
Above Ground Living: 2763ft²
-
Basement Details: Drain Tiled, Sump Pump, Concrete,
Appliances Included:
-
- Refrigerator
- Microwave
- Exhaust Fan
- Dishwasher
- Disposal
- Cooktop
- Wall Oven
EXTERIOR
Air Conditioning: Central Air
Garage Spaces: 3
Construction Materials: N/A
Foundation Size: 1278ft²
Unit Amenities:
-
- Natural Woodwork
- Hardwood Floors
- Paneled Doors
- Kitchen Center Island
- Master Bedroom Walk-In Closet
- Tile Floors
Heating System:
-
- Forced Air
ROOMS
| Main | Size | ft² |
|---|---|---|
| Living Room | 17x16 | 289 ft² |
| Dining Room | 15x13 | 225 ft² |
| Kitchen | 15x10 | 225 ft² |
| Flex Room | 11x11 | 121 ft² |
| n/a | Size | ft² |
|---|---|---|
| n/a | 0 ft² |
| Upper | Size | ft² |
|---|---|---|
| Bedroom 1 | 15x16 | 225 ft² |
| Bedroom 2 | 14x11 | 196 ft² |
| Bedroom 3 | 12x12 | 144 ft² |
| Bedroom 4 | 13x11 | 169 ft² |
| Lower | Size | ft² |
|---|---|---|
| Bedroom 5 | 12x12 | 144 ft² |
| Family Room | 32x16 | 1024 ft² |
LOT
Acres: N/A
Lot Size Dim.: 00
Longitude: 44.8855
Latitude: -93.4272
Zoning: Residential-Single Family
FINANCIAL & TAXES
Tax year: 2021
Tax annual amount: $2,179
MISCELLANEOUS
Fuel System: N/A
Sewer System: City Sewer/Connected
Water System: City Water/Connected
ADITIONAL INFORMATION
MLS#: NST6086155
Listing Brokerage: RE/MAX Results

ID: 284001
Published: August 17, 2021
Last Update: August 17, 2021
Views: 136


























































































