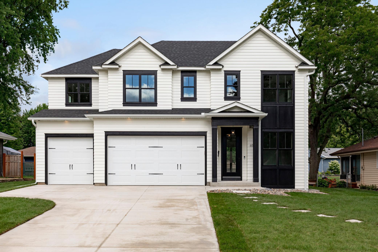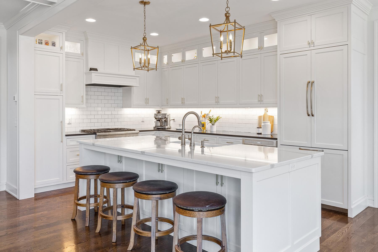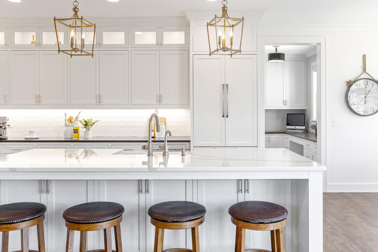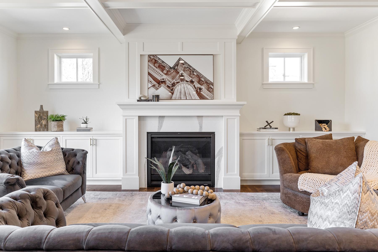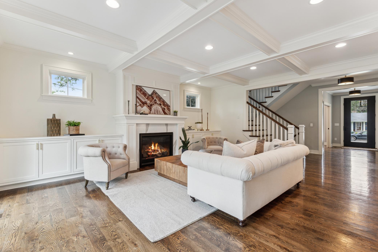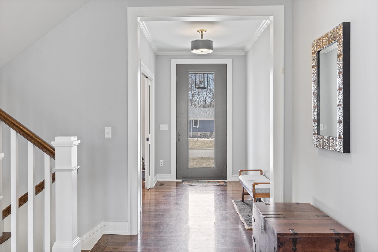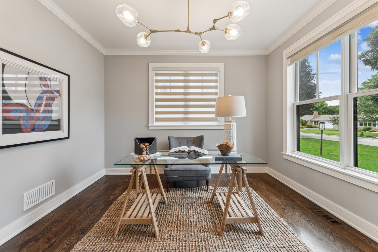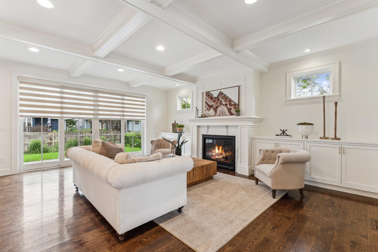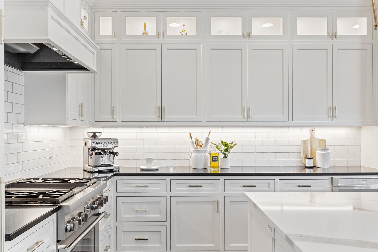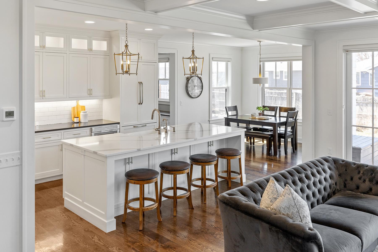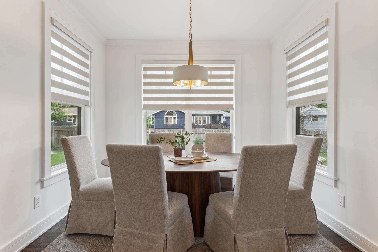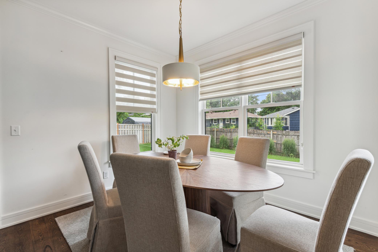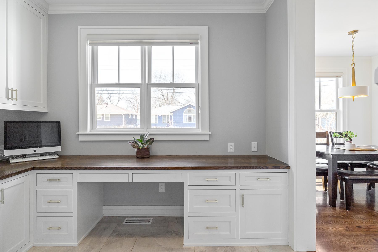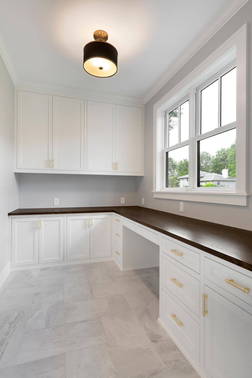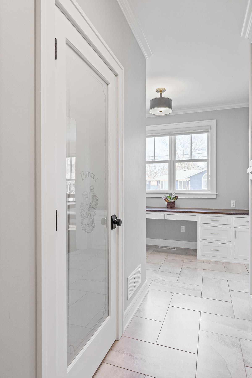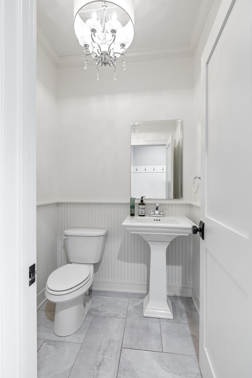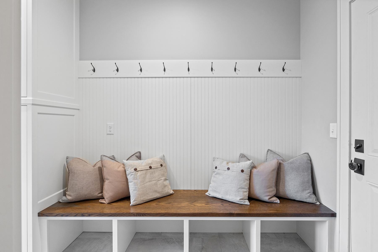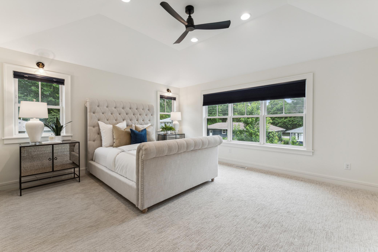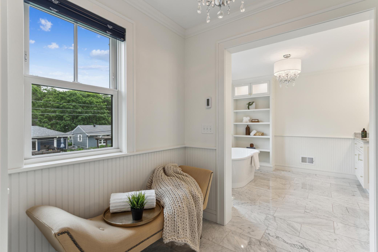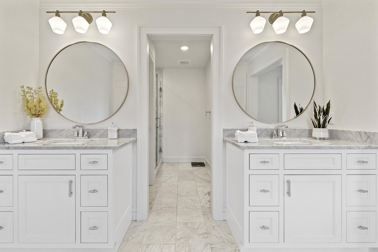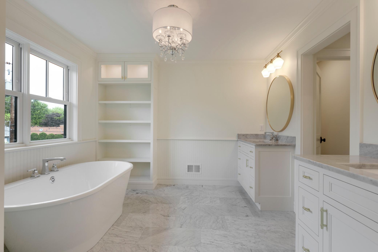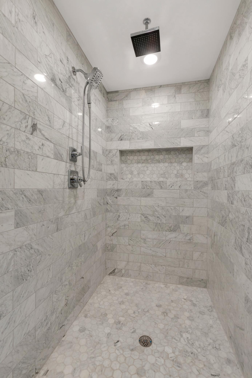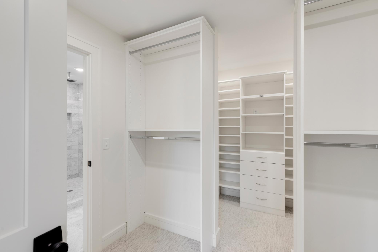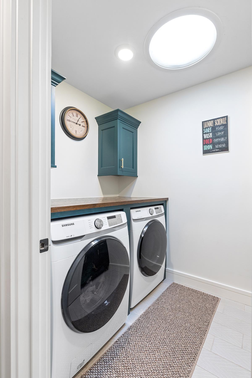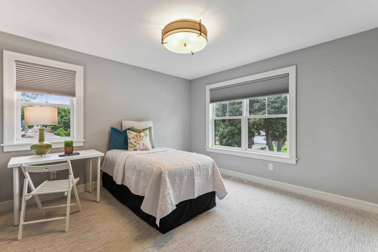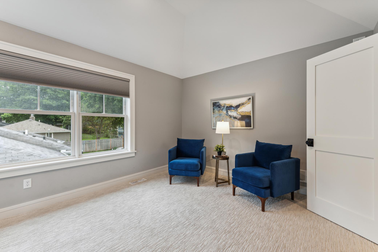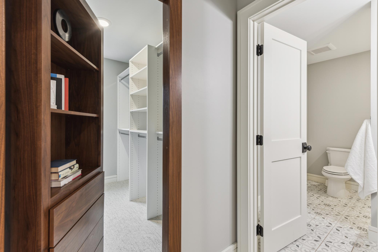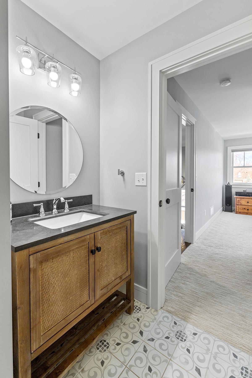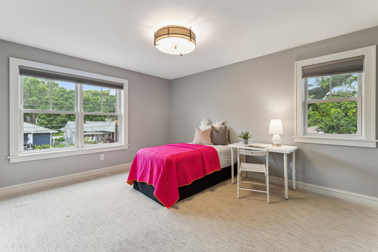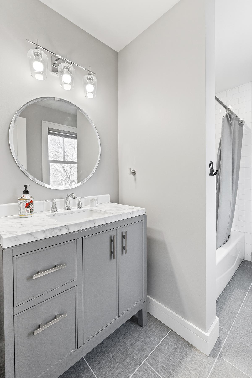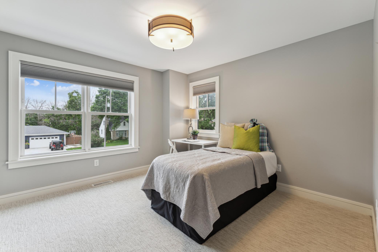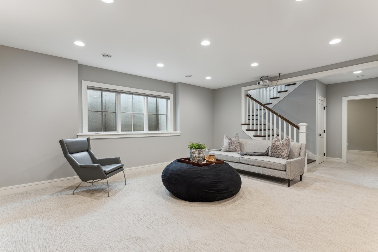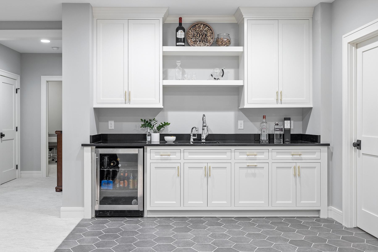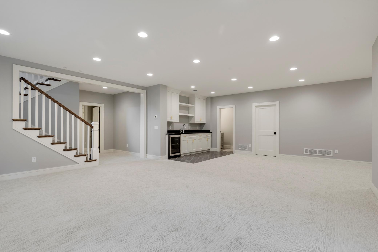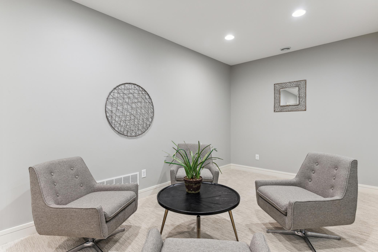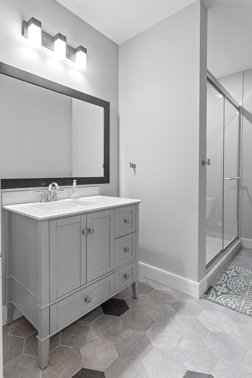6512 JOSEPHINE AVENUE
6512 Josephine Avenue, Edina, 55439, MN
-
Price: $1,549,900
-
Status type: For Sale
-
City: Edina
-
Neighborhood: Orrin E Thompsons Edina Add
Bedrooms: 5
Property Size :4827
-
Listing Agent: NST16691,NST42800
-
Property type : Single Family Residence
-
Zip code: 55439
-
Street: 6512 Josephine Avenue
-
Street: 6512 Josephine Avenue
Bathrooms: 6
Year: 2020
Listing Brokerage: Coldwell Banker Burnet
FEATURES
- Range
- Refrigerator
- Washer
- Dryer
- Microwave
- Exhaust Fan
- Dishwasher
- Water Softener Owned
- Disposal
- Humidifier
- Air-To-Air Exchanger
- Central Vacuum
- Water Osmosis System
- Gas Water Heater
DETAILS
Practically brand new 2-story home, nestled in a coveted Edina neighborhood. Unparalleled craftsmanship & high-end finishes are apparent throughout the intentional design choices. Step into the bright & airy main level featuring a refreshing & timeless aesthetic. The kitchen boasts a massive center island & Thermador appliances, opens up to the living room with stately fireplace, huge windows, and gorgeous red oak floors. Rare 4-car garage leads you to the mudroom & 1/2 bath. The upper level will wow you with 4 beds including a luxurious Owner's Suite, all 2nd floor bedrooms with their own ensuite full bath & walk-in closets! A large 2nd floor family room, plus the stylish upper level laundry room! The expansive lower level offers high ceilings, sleek wet bar, extended game area, large family room, 3/4 bath & the 5th bedroom. Incredible opportunity to own an almost brand new home built by an award winning builder and designer - Adriatic Construction & Niosi Design.
INTERIOR
Bedrooms: 5
Fin ft² / Living Area: 4827 ft²
Below Ground Living: 1312ft²
Bathrooms: 6
Above Ground Living: 3515ft²
-
Basement Details: Drain Tiled, Egress Window(s), Finished, Full, Sump Pump, Tile Shower,
Appliances Included:
-
- Range
- Refrigerator
- Washer
- Dryer
- Microwave
- Exhaust Fan
- Dishwasher
- Water Softener Owned
- Disposal
- Humidifier
- Air-To-Air Exchanger
- Central Vacuum
- Water Osmosis System
- Gas Water Heater
EXTERIOR
Air Conditioning: Central Air
Garage Spaces: 4
Construction Materials: N/A
Foundation Size: 2213ft²
Unit Amenities:
-
- Patio
- Natural Woodwork
- Hardwood Floors
- Ceiling Fan(s)
- Walk-In Closet
- Washer/Dryer Hookup
- In-Ground Sprinkler
- Paneled Doors
- Kitchen Center Island
- Wet Bar
- Tile Floors
- Primary Bedroom Walk-In Closet
Heating System:
-
- Forced Air
- Fireplace(s)
ROOMS
| Main | Size | ft² |
|---|---|---|
| Living Room | 20x18 | 400 ft² |
| Dining Room | 10x10 | 100 ft² |
| Kitchen | 18x11 | 324 ft² |
| Study | 12x10 | 144 ft² |
| Mud Room | 19x10 | 361 ft² |
| Upper | Size | ft² |
|---|---|---|
| Bedroom 1 | 19x14 | 361 ft² |
| Bedroom 2 | 14x12 | 196 ft² |
| Bedroom 3 | 13x12 | 169 ft² |
| Bedroom 4 | 12x12 | 144 ft² |
| Loft | 19x12 | 361 ft² |
| Lower | Size | ft² |
|---|---|---|
| Bedroom 5 | 14x12 | 196 ft² |
| Family Room | 20x17 | 400 ft² |
| Game Room | 25x9 | 625 ft² |
| Utility Room | 13x10 | 169 ft² |
LOT
Acres: N/A
Lot Size Dim.: 75x135
Longitude: 44.8847
Latitude: -93.3517
Zoning: Residential-Single Family
FINANCIAL & TAXES
Tax year: 2024
Tax annual amount: $20,528
MISCELLANEOUS
Fuel System: N/A
Sewer System: City Sewer/Connected
Water System: City Water/Connected
ADITIONAL INFORMATION
MLS#: NST7610767
Listing Brokerage: Coldwell Banker Burnet

ID: 3073114
Published: June 21, 2024
Last Update: June 21, 2024
Views: 49


