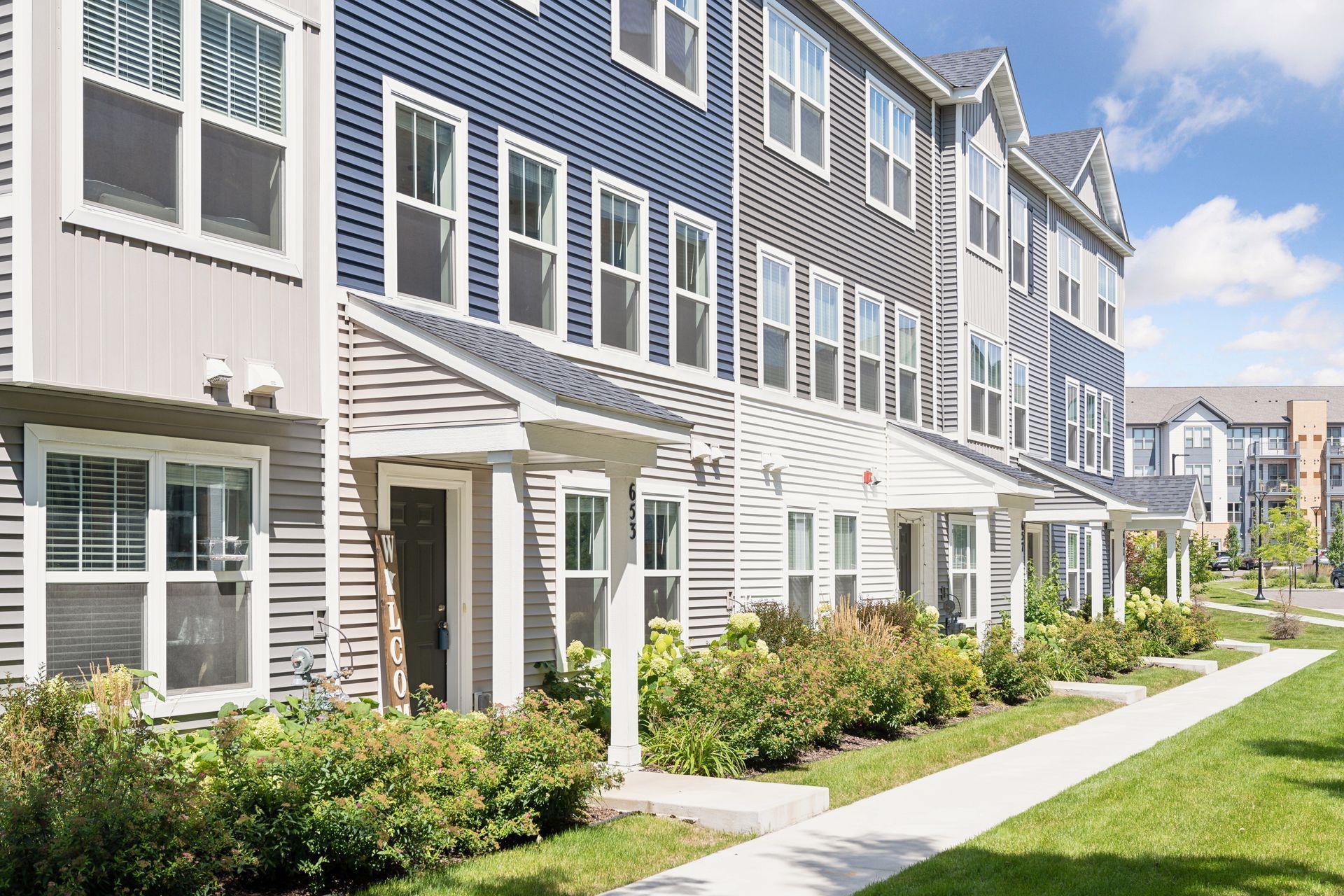653 VILLAGE DRIVE
653 Village Drive, Saint Paul (New Brighton), 55112, MN
-
Price: $400,000
-
Status type: For Sale
-
Neighborhood: Midtown Village
Bedrooms: 3
Property Size :2142
-
Listing Agent: NST21589,NST87084
-
Property type : Townhouse Side x Side
-
Zip code: 55112
-
Street: 653 Village Drive
-
Street: 653 Village Drive
Bathrooms: 4
Year: 2020
Listing Brokerage: Engel & Volkers Minneapolis Downtown
FEATURES
- Range
- Refrigerator
- Washer
- Dryer
- Microwave
- Exhaust Fan
- Dishwasher
- Water Softener Owned
- Disposal
- Air-To-Air Exchanger
- Gas Water Heater
- Stainless Steel Appliances
DETAILS
This nearly new, one-owner townhome, is well-maintained and offers a blend of comfort and convenience. Spread across three levels, this 3-bedroom, 4-bathroom home is filled with natural light. The open-concept main floor features a spacious kitchen, ideal for entertaining, with plenty of storage and workspace. The dining area can comfortably accommodate a sizable dining table, while the spacious living room offers plenty of room for multiple seating arrangements. Expansive windows throughout the home enhance its bright feel, and the balcony provides a perfect spot to enjoy sunsets. Upstairs, the primary suite includes a walk-in closet and ample storage. This level also has two additional bedrooms, a full bath, and a laundry area. Located in a friendly neighborhood, the home is close to parks, shops, and highly sought-after schools, with downtown Minneapolis and St. Paul just 15 minutes away.
INTERIOR
Bedrooms: 3
Fin ft² / Living Area: 2142 ft²
Below Ground Living: N/A
Bathrooms: 4
Above Ground Living: 2142ft²
-
Basement Details: None,
Appliances Included:
-
- Range
- Refrigerator
- Washer
- Dryer
- Microwave
- Exhaust Fan
- Dishwasher
- Water Softener Owned
- Disposal
- Air-To-Air Exchanger
- Gas Water Heater
- Stainless Steel Appliances
EXTERIOR
Air Conditioning: Central Air
Garage Spaces: 2
Construction Materials: N/A
Foundation Size: 440ft²
Unit Amenities:
-
- Kitchen Window
- Deck
- Ceiling Fan(s)
- Walk-In Closet
- Kitchen Center Island
- Primary Bedroom Walk-In Closet
Heating System:
-
- Forced Air
ROOMS
| Main | Size | ft² |
|---|---|---|
| Living Room | 21x12 | 441 ft² |
| Dining Room | 15x10 | 225 ft² |
| Deck | 18x8 | 324 ft² |
| Upper | Size | ft² |
|---|---|---|
| Bedroom 1 | 12x13 | 144 ft² |
| Bedroom 2 | 10x10 | 100 ft² |
| Bedroom 3 | 10x11 | 100 ft² |
| Lower | Size | ft² |
|---|---|---|
| Flex Room | 13x12 | 169 ft² |
LOT
Acres: N/A
Lot Size Dim.: 22 x 57 x 22 x 57
Longitude: 45.0603
Latitude: -93.1971
Zoning: Residential-Single Family
FINANCIAL & TAXES
Tax year: 2024
Tax annual amount: $5,036
MISCELLANEOUS
Fuel System: N/A
Sewer System: City Sewer/Connected
Water System: City Water/Connected
ADITIONAL INFORMATION
MLS#: NST7632720
Listing Brokerage: Engel & Volkers Minneapolis Downtown

ID: 3288445
Published: August 15, 2024
Last Update: August 15, 2024
Views: 18






