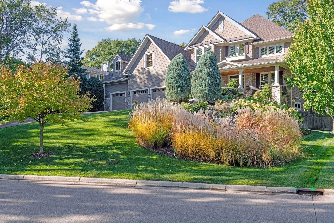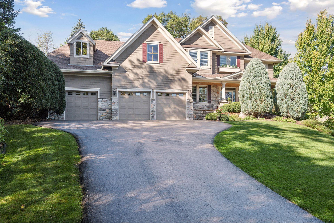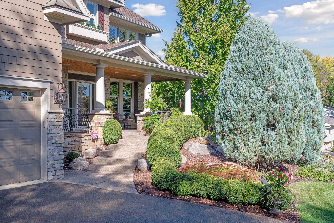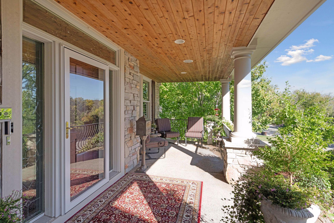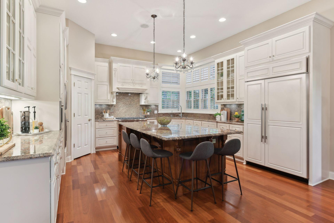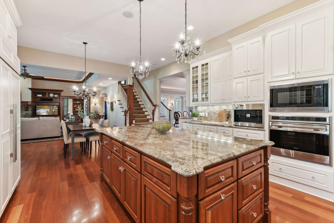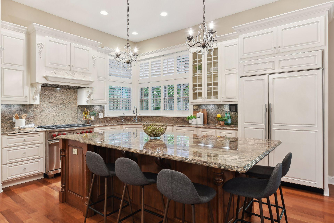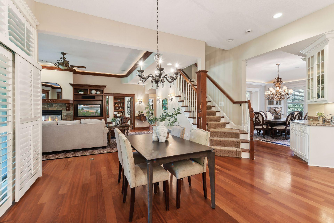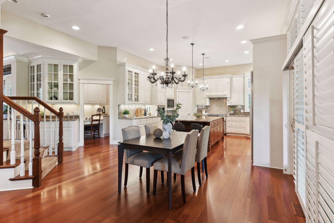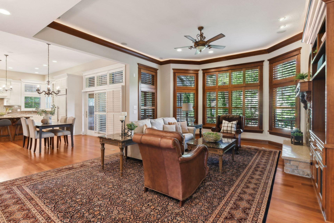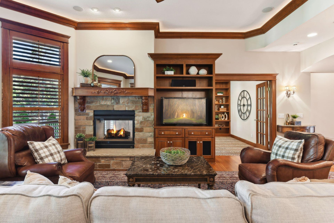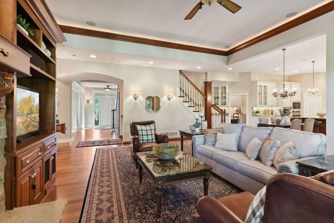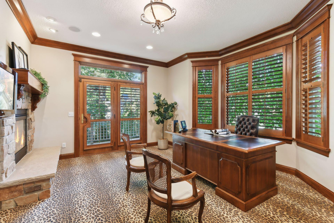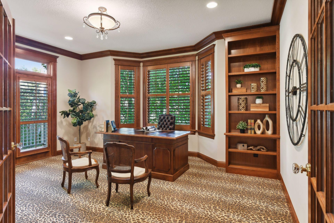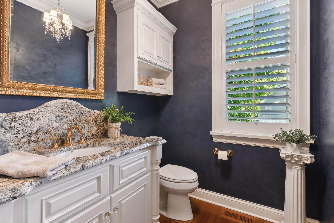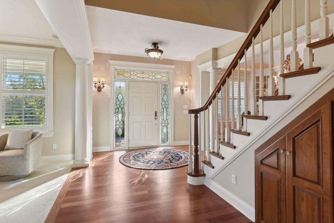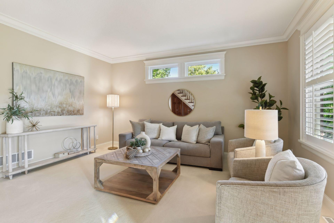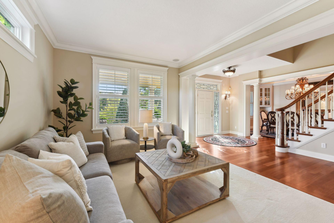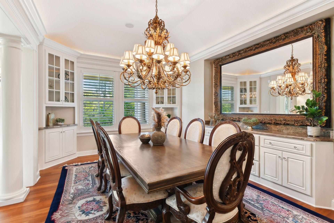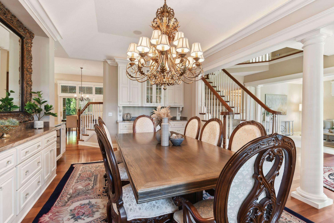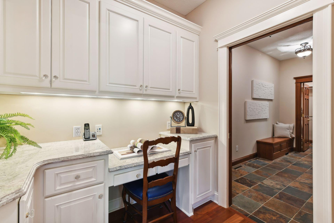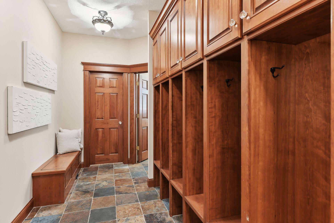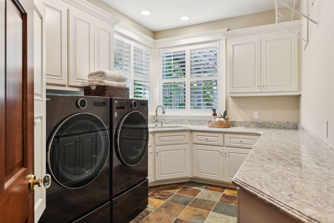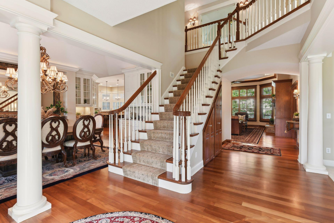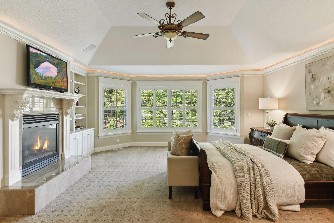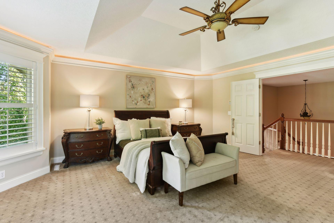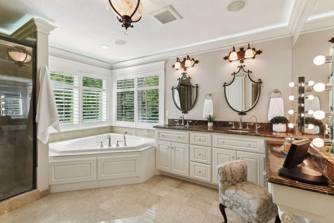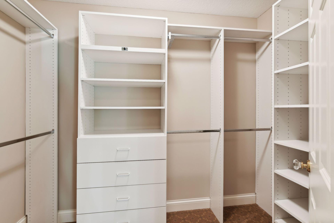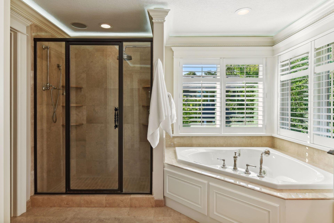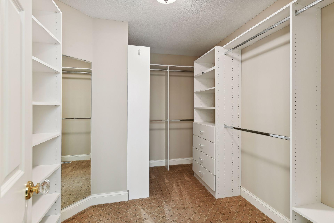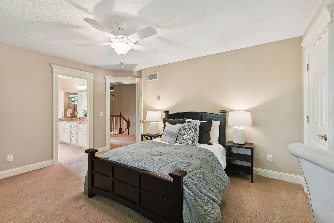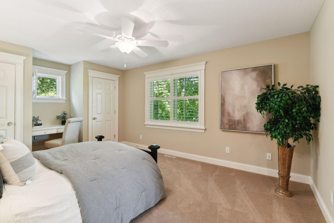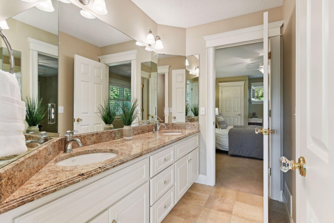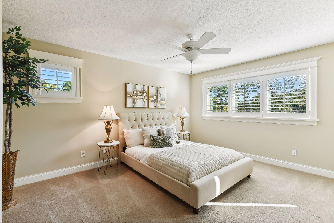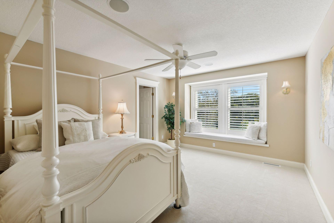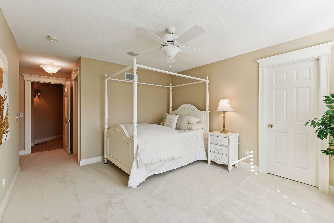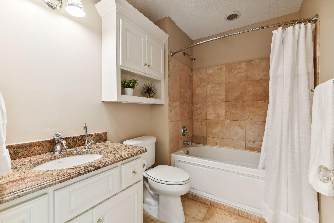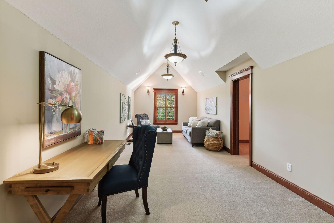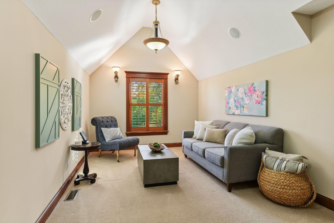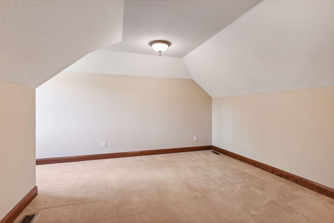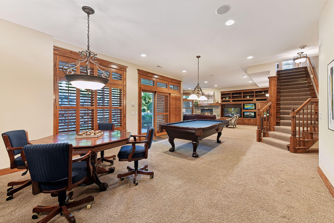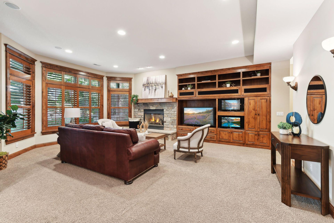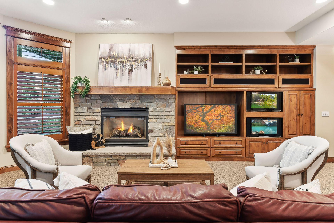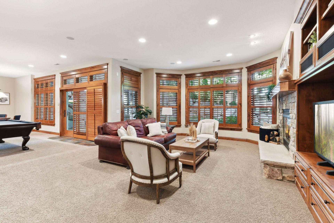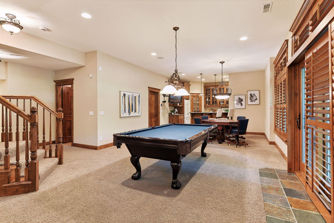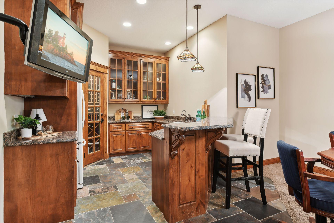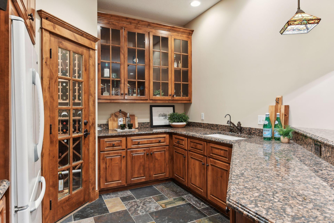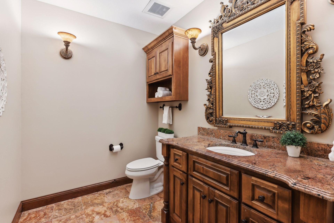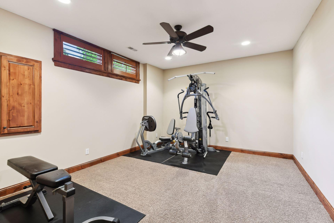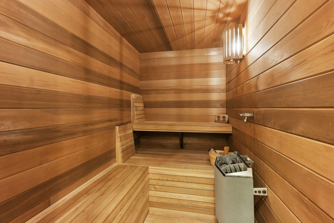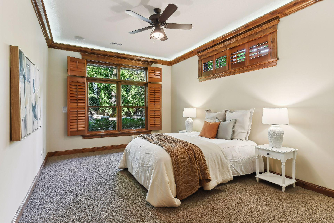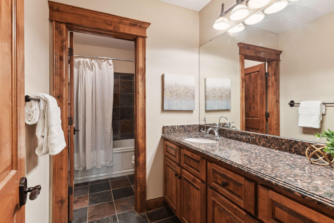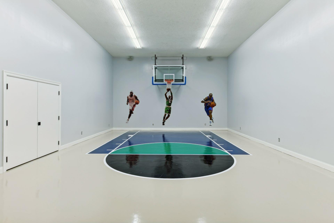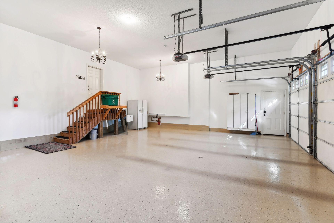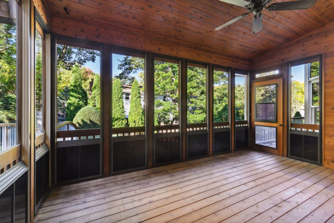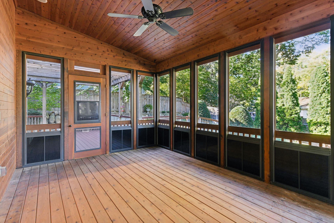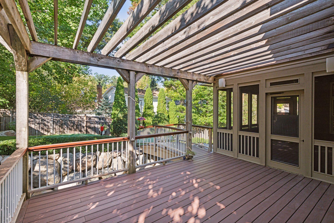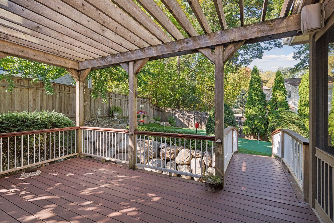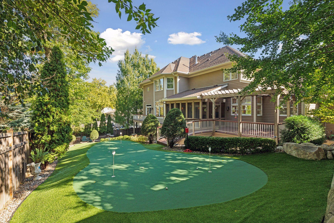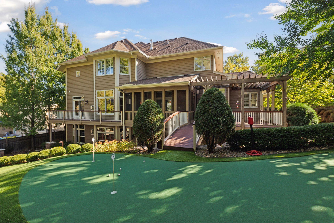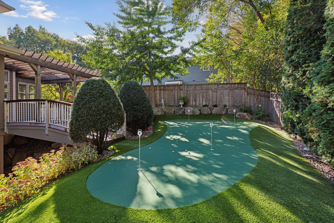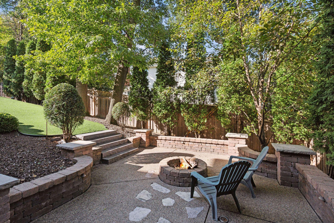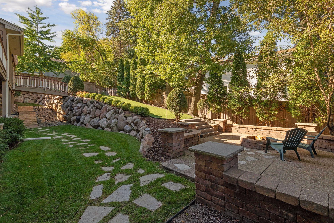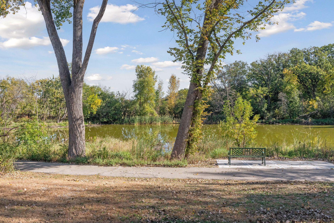6532 SHORE DRIVE
6532 Shore Drive, Minneapolis (Edina), 55435, MN
-
Price: $2,300,000
-
Status type: For Sale
-
City: Minneapolis (Edina)
-
Neighborhood: Normandale
Bedrooms: 5
Property Size :7863
-
Listing Agent: NST21589,NST518493
-
Property type : Single Family Residence
-
Zip code: 55435
-
Street: 6532 Shore Drive
-
Street: 6532 Shore Drive
Bathrooms: 6
Year: 2006
Listing Brokerage: Engel & Volkers Minneapolis Downtown
FEATURES
- Range
- Refrigerator
- Washer
- Dryer
- Microwave
- Exhaust Fan
- Dishwasher
- Water Softener Owned
- Disposal
- Wall Oven
- Humidifier
- Air-To-Air Exchanger
- Central Vacuum
- Water Osmosis System
- Water Filtration System
- Gas Water Heater
- Wine Cooler
- Stainless Steel Appliances
DETAILS
Nestled just off Lake Cornelia, this meticulously designed residence offers a unique blend of elegance and functionality. Designed with entertainment and relaxation in mind, the home boasts a backyard putting green, a 1,000 sq. ft. underground sport court, wine cellar, sauna; all while the private backyard oasis provides a peaceful retreat. Enjoy nature and recreation with beautiful walking paths right out your front door. The Edina Aquatic Center, Edina Art Center, and Roseland Park are steps away. Ample shopping, Dining, and Entertainment are all just down the road. Convenient access to surrounding freeways without the noise. One of a kind property in the Cornelia neighborhood of Edina.
INTERIOR
Bedrooms: 5
Fin ft² / Living Area: 7863 ft²
Below Ground Living: 2964ft²
Bathrooms: 6
Above Ground Living: 4899ft²
-
Basement Details: Drain Tiled, Egress Window(s), Finished, Full, Concrete, Storage Space, Sump Pump, Walkout,
Appliances Included:
-
- Range
- Refrigerator
- Washer
- Dryer
- Microwave
- Exhaust Fan
- Dishwasher
- Water Softener Owned
- Disposal
- Wall Oven
- Humidifier
- Air-To-Air Exchanger
- Central Vacuum
- Water Osmosis System
- Water Filtration System
- Gas Water Heater
- Wine Cooler
- Stainless Steel Appliances
EXTERIOR
Air Conditioning: Central Air
Garage Spaces: 3
Construction Materials: N/A
Foundation Size: 2278ft²
Unit Amenities:
-
- Patio
- Kitchen Window
- Deck
- Porch
- Natural Woodwork
- Hardwood Floors
- Ceiling Fan(s)
- Walk-In Closet
- Local Area Network
- Security System
- In-Ground Sprinkler
- Exercise Room
- Sauna
- Cable
- Kitchen Center Island
- Wet Bar
- Intercom System
- Ethernet Wired
- Tile Floors
- Primary Bedroom Walk-In Closet
Heating System:
-
- Forced Air
- Radiant Floor
- Radiant
ROOMS
| Main | Size | ft² |
|---|---|---|
| Kitchen | 15x16 | 225 ft² |
| Great Room | 19x16 | 361 ft² |
| Dining Room | 16x20 | 256 ft² |
| Living Room | 13x17 | 169 ft² |
| Office | 14x17 | 196 ft² |
| Informal Dining Room | 11x18 | 121 ft² |
| Laundry | 8x14 | 64 ft² |
| Porch | 17x13 | 289 ft² |
| Garage | 38x27 | 1444 ft² |
| Upper | Size | ft² |
|---|---|---|
| Bedroom 1 | 19x18 | 361 ft² |
| Primary Bathroom | 13x12 | 169 ft² |
| Bedroom 2 | 13x17 | 169 ft² |
| Bedroom 3 | 13x17 | 169 ft² |
| Bedroom 4 | 15x20 | 225 ft² |
| Bonus Room | 11x27 | 121 ft² |
| Flex Room | 15x17 | 225 ft² |
| Lower | Size | ft² |
|---|---|---|
| Bedroom 5 | 14x18 | 196 ft² |
| Hobby Room | 13x16 | 169 ft² |
| Family Room | 40x32 | 1600 ft² |
| Bar/Wet Bar Room | 14x16 | 196 ft² |
| Sauna | 4x8 | 16 ft² |
| Basement | Size | ft² |
|---|---|---|
| Athletic Court | 37x24 | 1369 ft² |
LOT
Acres: N/A
Lot Size Dim.: 101x135x97x155
Longitude: 44.8841
Latitude: -93.3457
Zoning: Residential-Single Family
FINANCIAL & TAXES
Tax year: 2024
Tax annual amount: $17,526
MISCELLANEOUS
Fuel System: N/A
Sewer System: City Sewer/Connected
Water System: City Water/Connected
ADITIONAL INFORMATION
MLS#: NST7660533
Listing Brokerage: Engel & Volkers Minneapolis Downtown

ID: 3439689
Published: October 11, 2024
Last Update: October 11, 2024
Views: 36


