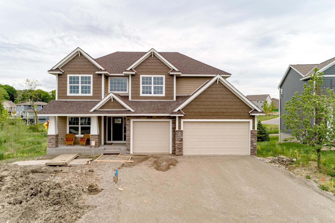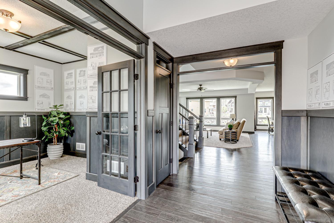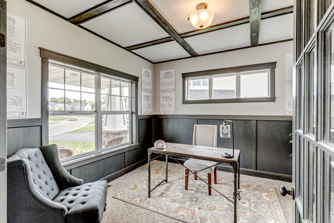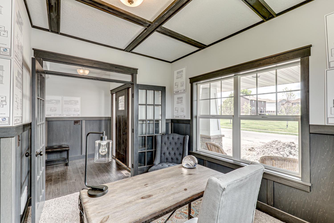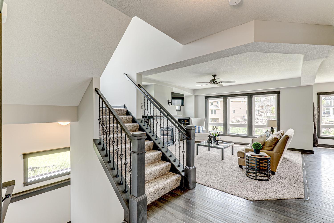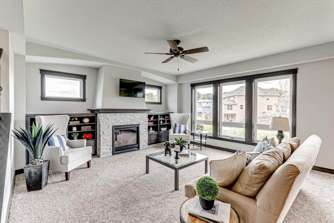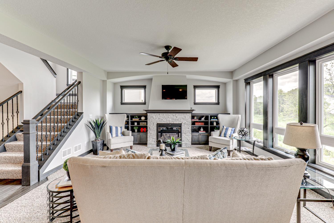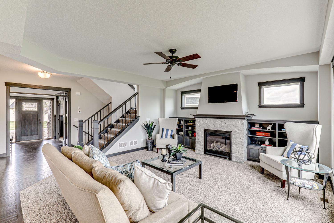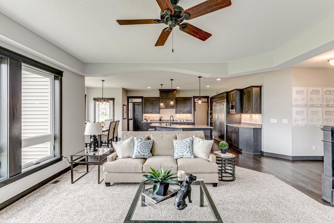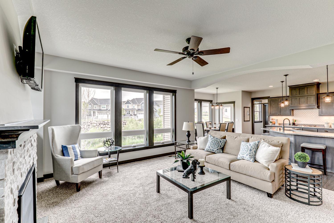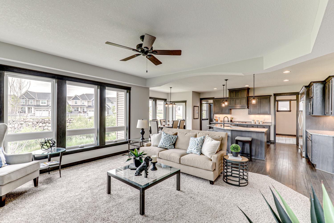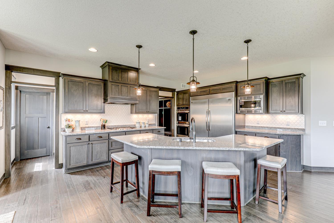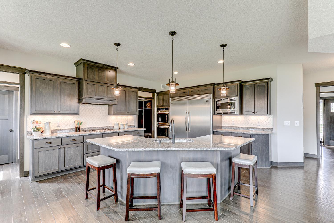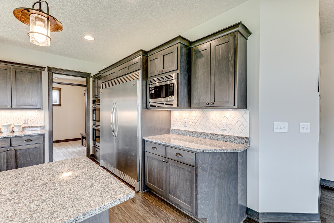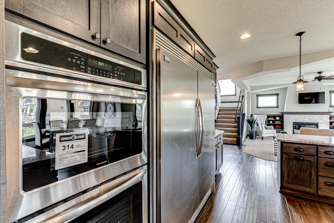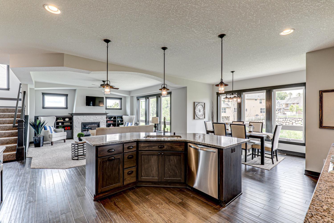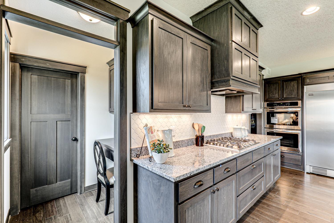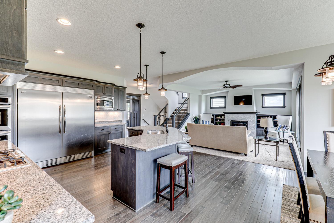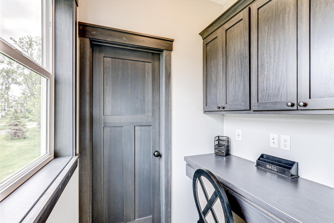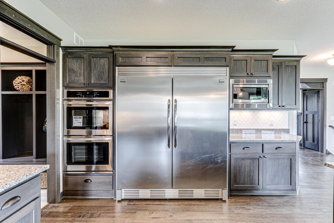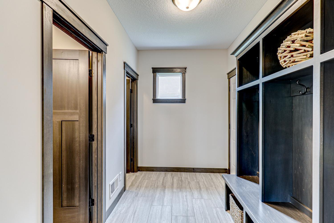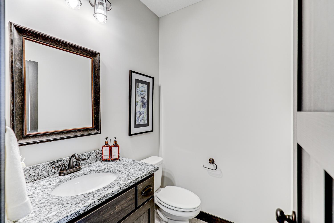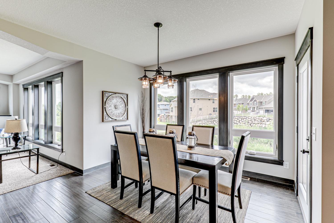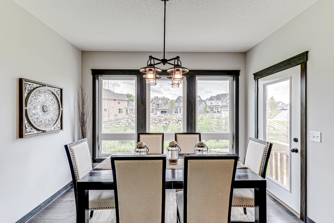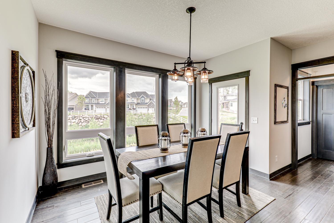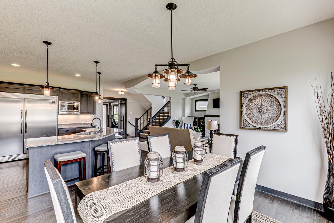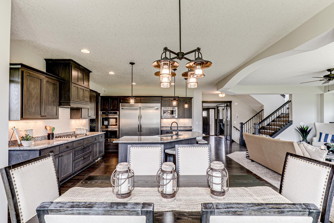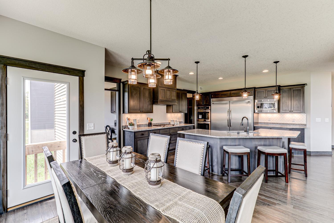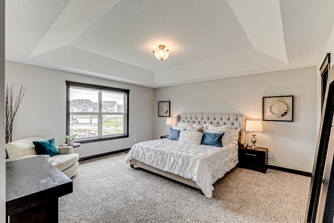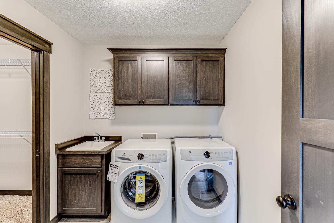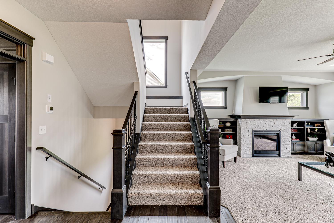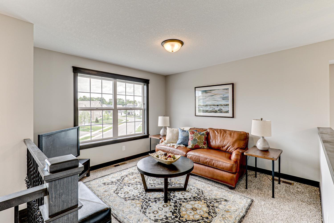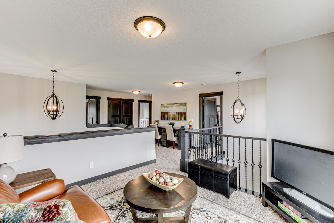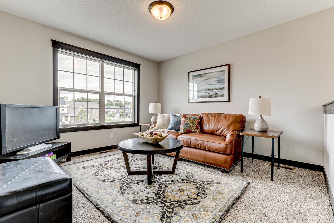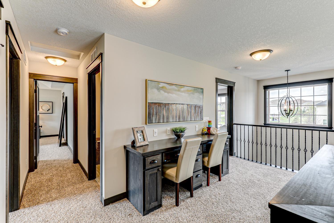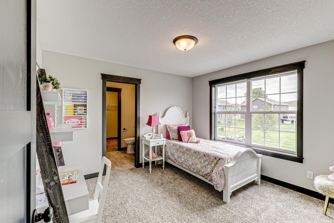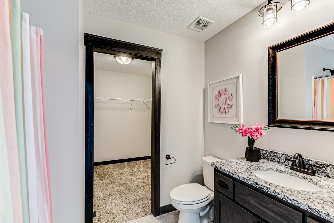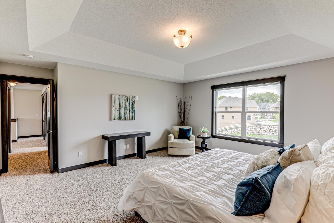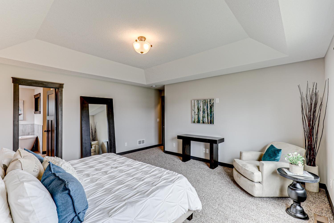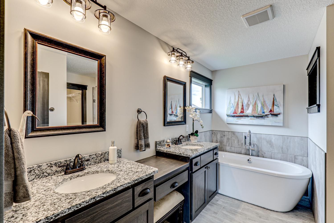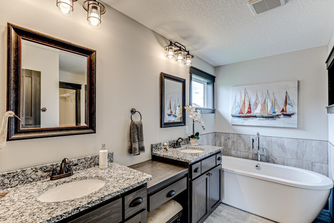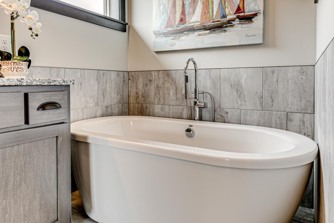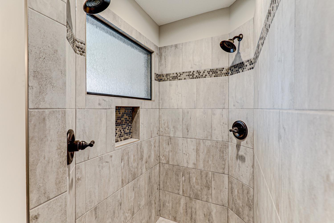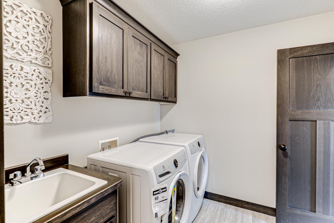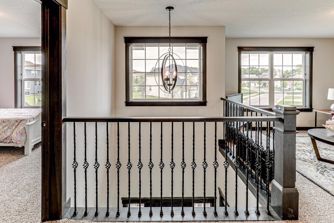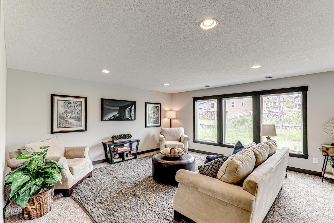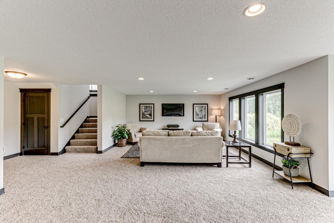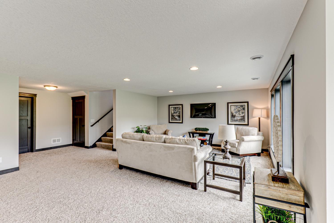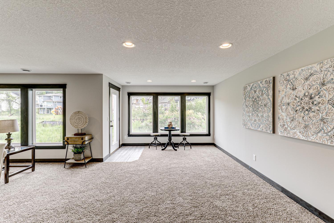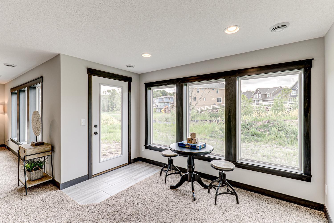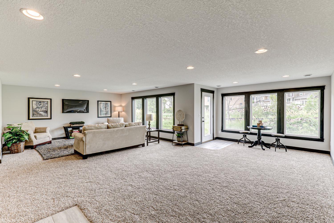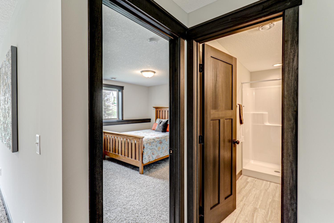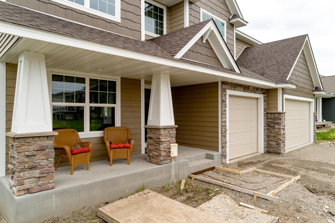6534 157TH STREET
6534 157th Street , Savage, 55378, MN
-
Price: $782,000
-
Status type: For Sale
-
City: Savage
-
Neighborhood: Hampshire Preserve 1st Additio
Bedrooms: 5
Property Size :4026
-
Listing Agent: NST16024,NST88740
-
Property type : Single Family Residence
-
Zip code: 55378
-
Street: 6534 157th Street
-
Street: 6534 157th Street
Bathrooms: 5
Year: 2022
Listing Brokerage: RE/MAX Advantage Plus
FEATURES
- Range
- Refrigerator
- Microwave
- Exhaust Fan
- Dishwasher
- Disposal
- Cooktop
- Wall Oven
- Humidifier
- Air-To-Air Exchanger
- Gas Water Heater
DETAILS
Prepare to be amazed with Eternity Homes Cape Cod! This plan is thoughtfully designed with impressive spaces! From the moment you walk in you will be delighted with the quality of finishes and unique touches. The main floor features an office with french doors and a coffered ceiling. Step further inside and notice the spacious living room with gas fireplace, gourmet kitchen, built in desk space, walk in pantry and a large mudroom perfect for life's busy days! Upstairs is like no other! Built in desk space, open loft, 4 bedrooms, a jack and jill bath and a princess suite...you will not want to leave! The lower level family room is finished and ready for movie night, MN sports or game night! This is a to be built listing! Options, price and finishes can change.
INTERIOR
Bedrooms: 5
Fin ft² / Living Area: 4026 ft²
Below Ground Living: 1050ft²
Bathrooms: 5
Above Ground Living: 2976ft²
-
Basement Details: Full, Finished, Egress Window(s), Concrete, Storage Space,
Appliances Included:
-
- Range
- Refrigerator
- Microwave
- Exhaust Fan
- Dishwasher
- Disposal
- Cooktop
- Wall Oven
- Humidifier
- Air-To-Air Exchanger
- Gas Water Heater
EXTERIOR
Air Conditioning: Central Air
Garage Spaces: 3
Construction Materials: N/A
Foundation Size: 1330ft²
Unit Amenities:
-
- Kitchen Window
- Porch
- Natural Woodwork
- Hardwood Floors
- Tiled Floors
- Ceiling Fan(s)
- Walk-In Closet
- Vaulted Ceiling(s)
- Washer/Dryer Hookup
- Paneled Doors
- Kitchen Center Island
- Master Bedroom Walk-In Closet
- French Doors
Heating System:
-
- Forced Air
ROOMS
| Main | Size | ft² |
|---|---|---|
| Living Room | 17x16.2 | 274.83 ft² |
| Dining Room | 12x11.4 | 136 ft² |
| Kitchen | 12.8x13.4 | 168.89 ft² |
| Office | 11x12 | 121 ft² |
| Lower | Size | ft² |
|---|---|---|
| Family Room | 32x17 | 1024 ft² |
| Upper | Size | ft² |
|---|---|---|
| Bedroom 1 | 15x16.4 | 245 ft² |
| Bedroom 2 | 10.6x12.1 | 126.88 ft² |
| Bedroom 3 | 11x13.10 | 152.17 ft² |
| Bedroom 4 | 11x12 | 121 ft² |
| Bedroom 5 | 14x12 | 196 ft² |
| Loft | 11x12 | 121 ft² |
| Laundry | 8x8 | 64 ft² |
LOT
Acres: N/A
Lot Size Dim.: Irregular
Longitude: 44.72
Latitude: -93.3617
Zoning: Residential-Single Family
FINANCIAL & TAXES
Tax year: 2022
Tax annual amount: N/A
MISCELLANEOUS
Fuel System: N/A
Sewer System: City Sewer/Connected
Water System: City Water/Connected
ADITIONAL INFORMATION
MLS#: NST6153031
Listing Brokerage: RE/MAX Advantage Plus

ID: 422362
Published: February 15, 2022
Last Update: February 15, 2022
Views: 162


