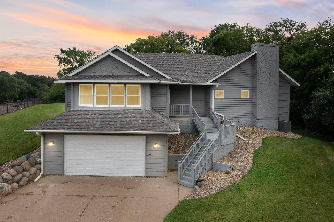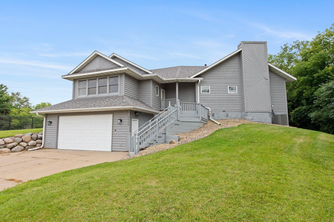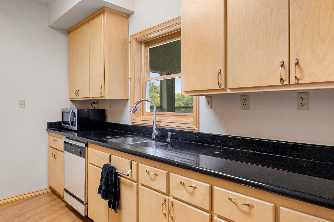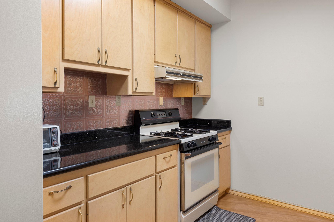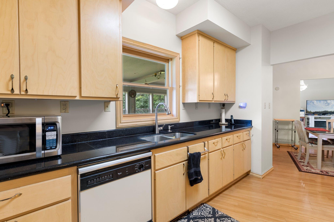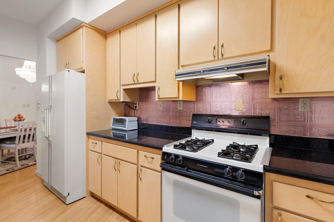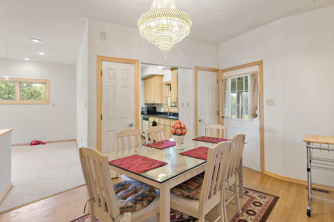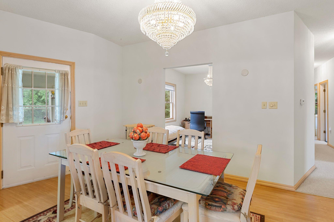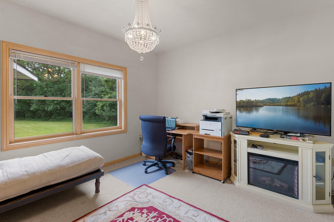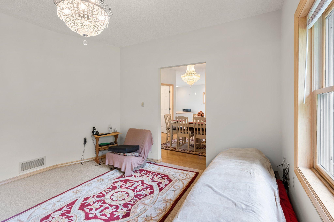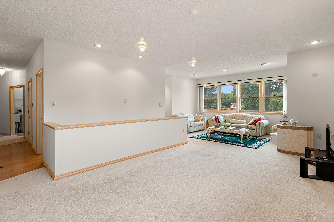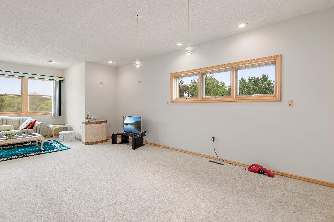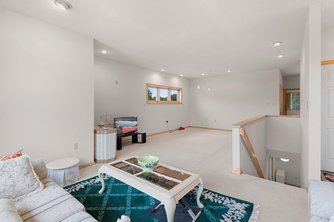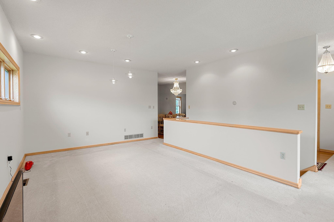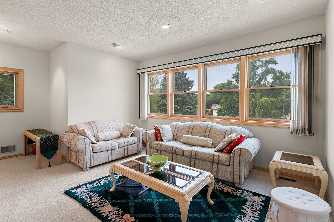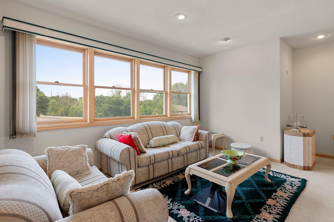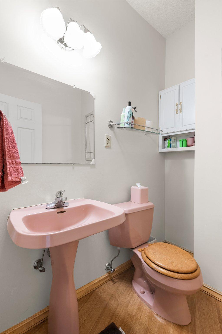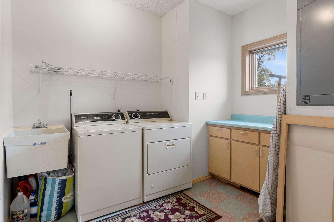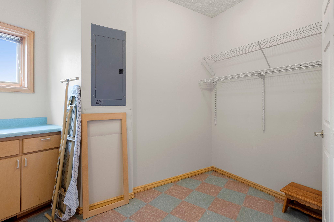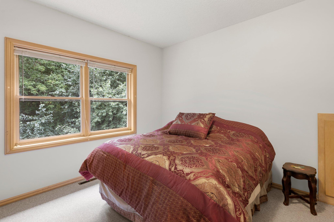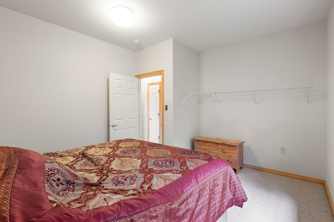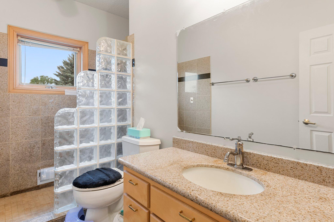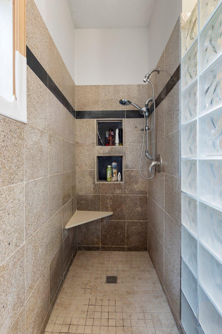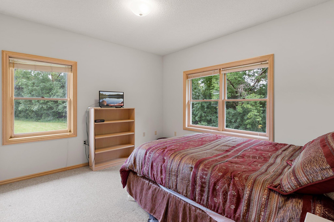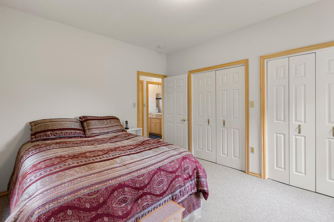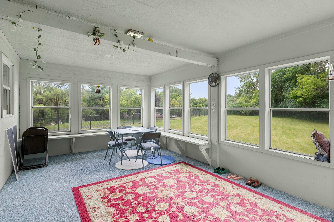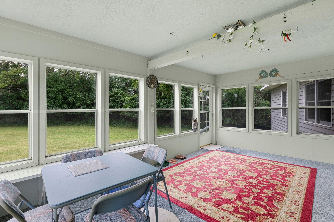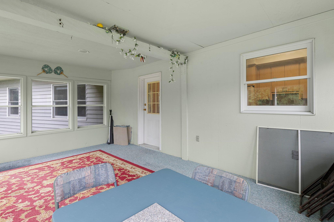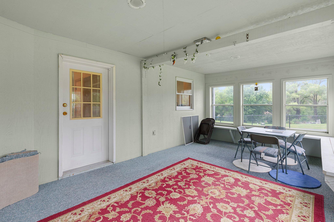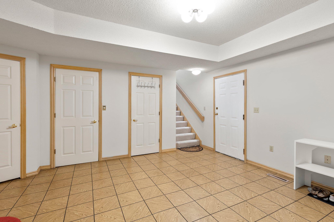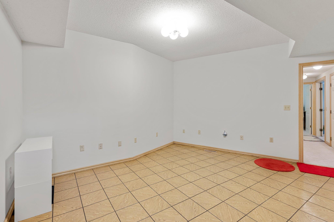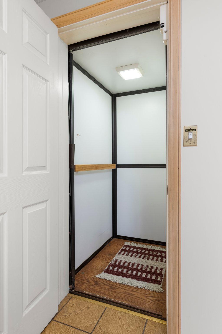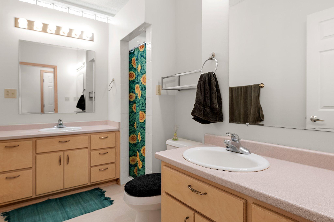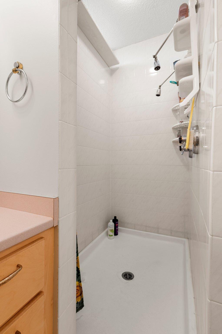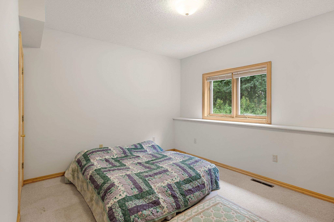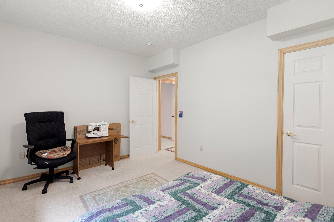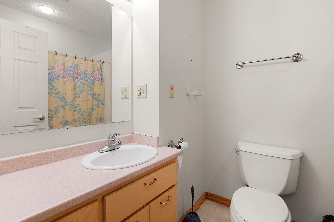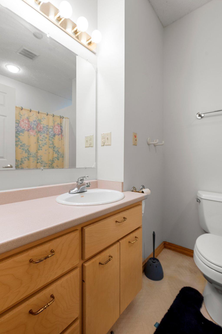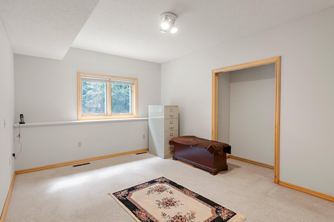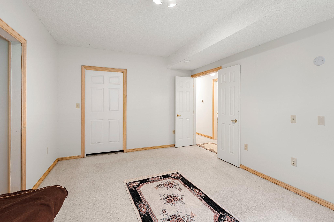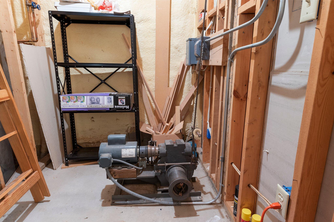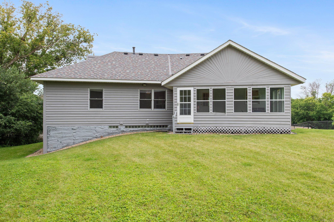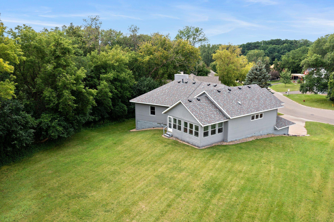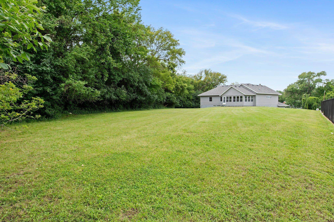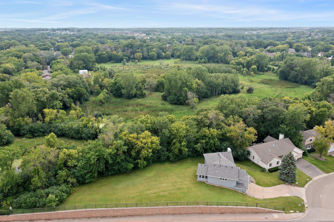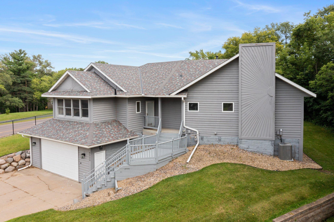6534 GLACIER LANE
6534 Glacier Lane, Maple Grove, 55311, MN
-
Price: $437,712
-
Status type: For Sale
-
City: Maple Grove
-
Neighborhood: Camegate
Bedrooms: 4
Property Size :2731
-
Listing Agent: NST14138,NST73256
-
Property type : Single Family Residence
-
Zip code: 55311
-
Street: 6534 Glacier Lane
-
Street: 6534 Glacier Lane
Bathrooms: 4
Year: 1991
Listing Brokerage: Keller Williams Preferred Rlty
FEATURES
- Range
- Refrigerator
- Washer
- Dryer
- Exhaust Fan
- Dishwasher
- Water Softener Owned
- Disposal
- Air-To-Air Exchanger
DETAILS
Welcome to your dream home at 6534 Glacier Lane N, nestled in the heart of Maple Grove! Experience the ease of single-level living with two bedrooms on the main floor, each offering ample closet space and natural light. The main floor also features a convenient laundry room, ensuring your daily chores are a breeze. Enjoy serene mornings or relaxed evenings in the charming three-season porch that overlooks the expansive backyard that is lined with mature trees on 2 of the 3 sides—a perfect setting for outdoor entertaining or simply unwinding in nature. For added convenience and accessibility, this home is equipped with an elevator, making it easy to move between floors. The lower level extends your living space with two additional bedrooms and two full bathrooms, providing plenty of room for family and guests. A versatile bonus room on this level offers endless possibilities—whether you need a home office, playroom, or media space. Updates include New Roof and New AC in 2021, and new Water Heater in 2022. With its well-thought-out layout and premium features, this property is an exceptional choice for those seeking both luxury and practicality in a beautiful Maple Grove setting.
INTERIOR
Bedrooms: 4
Fin ft² / Living Area: 2731 ft²
Below Ground Living: 1023ft²
Bathrooms: 4
Above Ground Living: 1708ft²
-
Basement Details: Daylight/Lookout Windows, Finished, Full,
Appliances Included:
-
- Range
- Refrigerator
- Washer
- Dryer
- Exhaust Fan
- Dishwasher
- Water Softener Owned
- Disposal
- Air-To-Air Exchanger
EXTERIOR
Air Conditioning: Central Air
Garage Spaces: 3
Construction Materials: N/A
Foundation Size: 1700ft²
Unit Amenities:
-
- Kitchen Window
- Porch
- Natural Woodwork
- Main Floor Primary Bedroom
Heating System:
-
- Forced Air
ROOMS
| Main | Size | ft² |
|---|---|---|
| Living Room | 16x12 | 256 ft² |
| Kitchen | 13x10 | 169 ft² |
| Dining Room | 12x14 | 144 ft² |
| Family Room | 13x12 | 169 ft² |
| Bedroom 1 | 13x11 | 169 ft² |
| Bedroom 2 | 12x11 | 144 ft² |
| Den | 13x12 | 169 ft² |
| Laundry | 13x10 | 169 ft² |
| Three Season Porch | 20x13 | 400 ft² |
| Lower | Size | ft² |
|---|---|---|
| Bedroom 3 | 15x11 | 225 ft² |
| Bedroom 4 | 10x13 | 100 ft² |
| Bonus Room | 14x12 | 196 ft² |
LOT
Acres: N/A
Lot Size Dim.: Irregular
Longitude: 45.073
Latitude: -93.4579
Zoning: Residential-Single Family
FINANCIAL & TAXES
Tax year: 2024
Tax annual amount: $5,952
MISCELLANEOUS
Fuel System: N/A
Sewer System: City Sewer/Connected
Water System: City Water/Connected
ADITIONAL INFORMATION
MLS#: NST7632076
Listing Brokerage: Keller Williams Preferred Rlty

ID: 3350672
Published: August 30, 2024
Last Update: August 30, 2024
Views: 46


