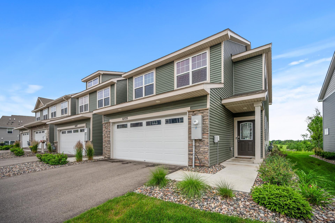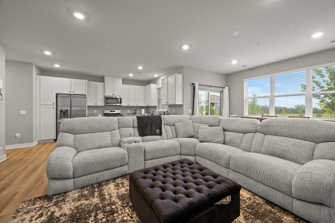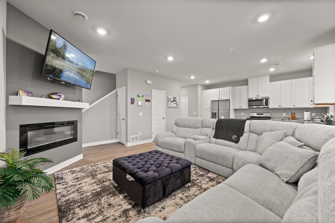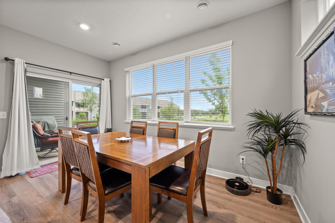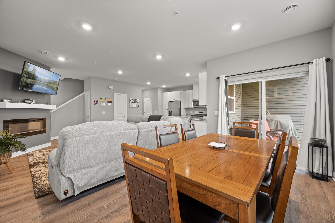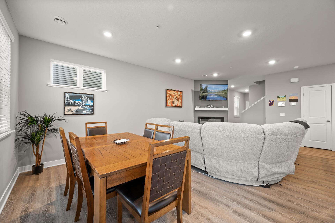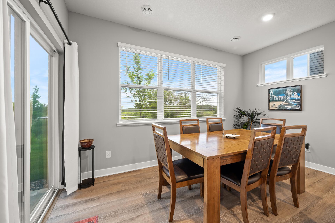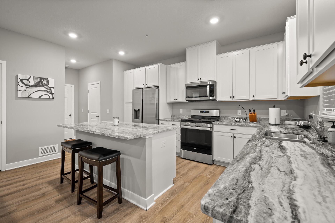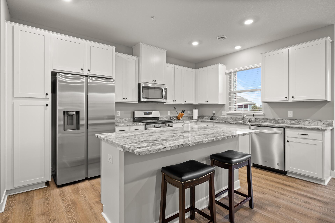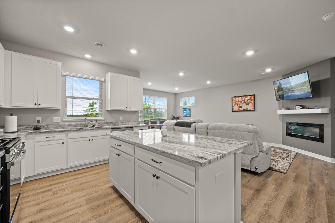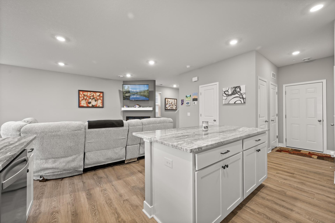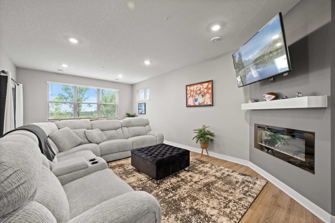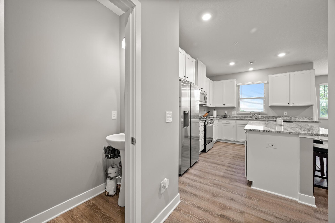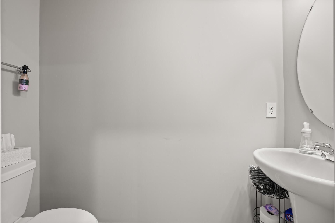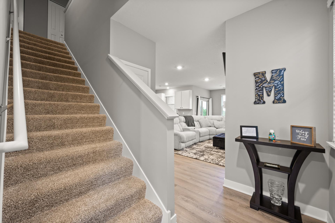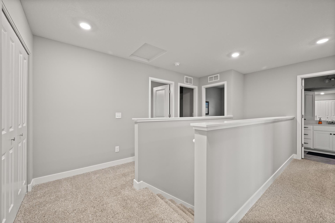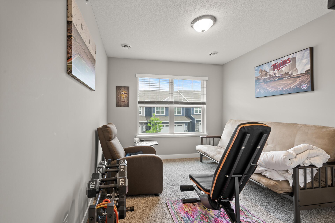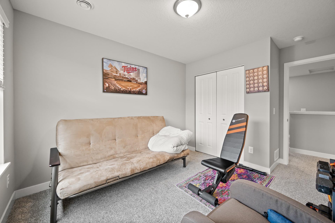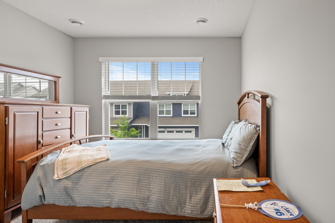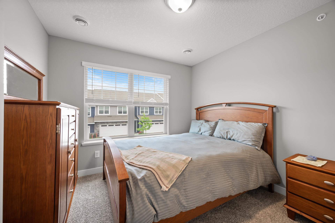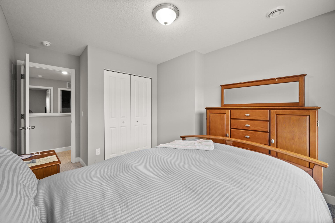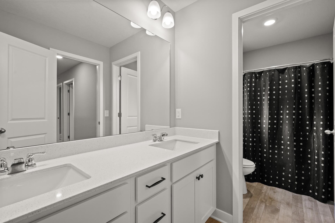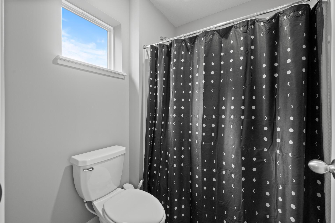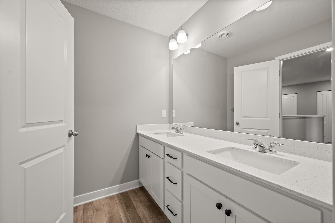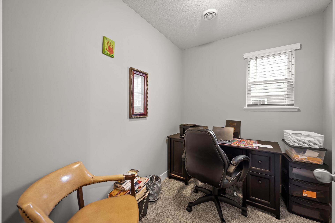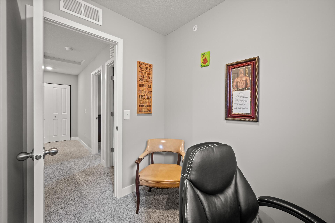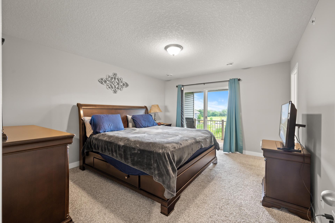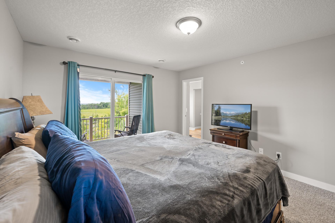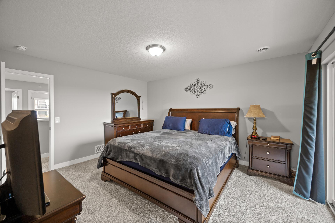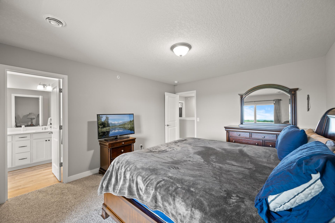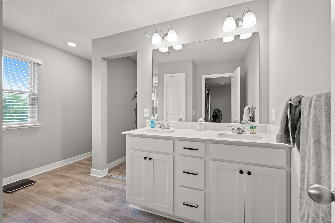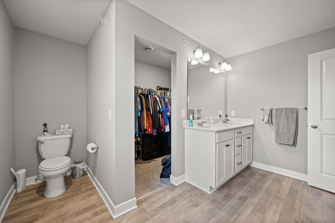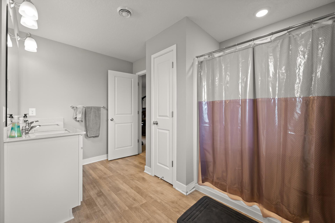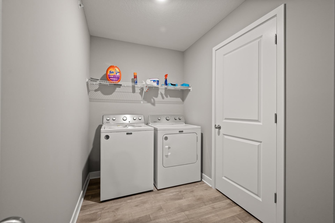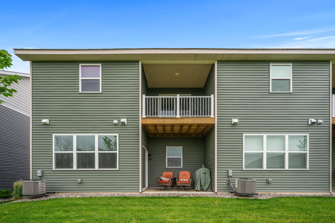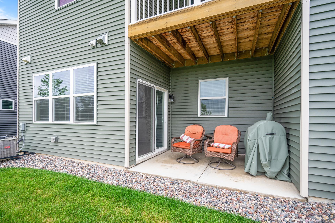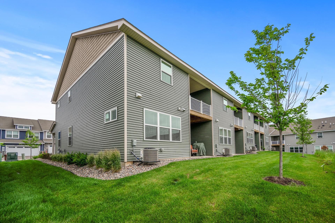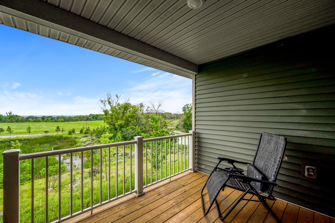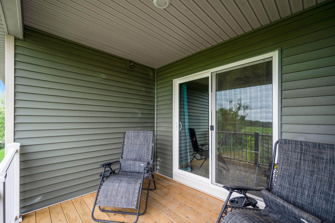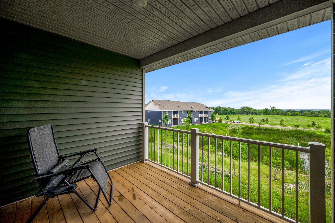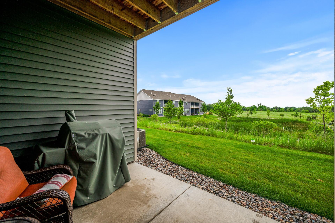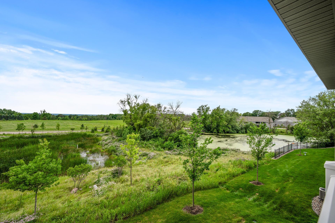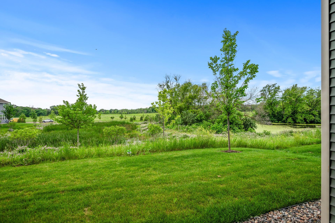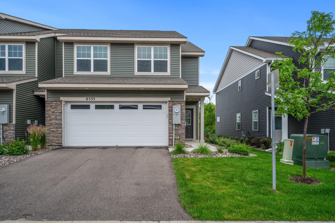6535 GENEVIEVE TRAIL
6535 Genevieve Trail, Cottage Grove, 55016, MN
-
Price: $369,900
-
Status type: For Sale
-
City: Cottage Grove
-
Neighborhood: High Pointe
Bedrooms: 3
Property Size :1894
-
Listing Agent: NST16593,NST62325
-
Property type : Townhouse Side x Side
-
Zip code: 55016
-
Street: 6535 Genevieve Trail
-
Street: 6535 Genevieve Trail
Bathrooms: 3
Year: 2021
Listing Brokerage: RE/MAX Results
FEATURES
- Range
- Refrigerator
- Washer
- Dryer
- Microwave
- Exhaust Fan
- Dishwasher
- Water Softener Owned
- Disposal
- Humidifier
- Air-To-Air Exchanger
- Electric Water Heater
- Stainless Steel Appliances
DETAILS
Looking for a townhome engulfed in natural beauty!? Look no further! There are views galore! The main floor has an open concept w/ a neutral color scheme, white cabinetry & trim, luxury vinyl plank flooring, modern electric fireplace & a wall of windows that look out to the natural beauty! The kitchen has glimmering granite countertops, stainless steel appliances & a large center island w/breakfast bar. The dining room has sliders that lead to your private covered patio that also looks out to green space & a serene pond. The upper level has 3 large bedrooms, finished laundry & an office space making it perfect for someone who works from home. The Owner’s suite is a sanctuary that includes your own private covered balcony w/expansive views & a luxurious bath w/double sinks, 5 foot shower & a generous walk-in closet. Enjoy the super low association fees at only $230/mo that include a private dog park. Please book your tours with confidence as this home still shows like a model!
INTERIOR
Bedrooms: 3
Fin ft² / Living Area: 1894 ft²
Below Ground Living: N/A
Bathrooms: 3
Above Ground Living: 1894ft²
-
Basement Details: Slab,
Appliances Included:
-
- Range
- Refrigerator
- Washer
- Dryer
- Microwave
- Exhaust Fan
- Dishwasher
- Water Softener Owned
- Disposal
- Humidifier
- Air-To-Air Exchanger
- Electric Water Heater
- Stainless Steel Appliances
EXTERIOR
Air Conditioning: Central Air
Garage Spaces: 2
Construction Materials: N/A
Foundation Size: 786ft²
Unit Amenities:
-
- Patio
- Kitchen Window
- Deck
- Balcony
- Walk-In Closet
- Washer/Dryer Hookup
- In-Ground Sprinkler
- Kitchen Center Island
- Primary Bedroom Walk-In Closet
Heating System:
-
- Forced Air
- Fireplace(s)
ROOMS
| Main | Size | ft² |
|---|---|---|
| Living Room | 14x14 | 196 ft² |
| Dining Room | 14x8 | 196 ft² |
| Kitchen | 15x11 | 225 ft² |
| Upper | Size | ft² |
|---|---|---|
| Bedroom 1 | 15x12 | 225 ft² |
| Bedroom 2 | 13x10 | 169 ft² |
| Bedroom 3 | 12x10 | 144 ft² |
| Office | 7x6 | 49 ft² |
LOT
Acres: N/A
Lot Size Dim.: 75x34
Longitude: 44.8544
Latitude: -92.9812
Zoning: Residential-Single Family
FINANCIAL & TAXES
Tax year: 2024
Tax annual amount: $4,570
MISCELLANEOUS
Fuel System: N/A
Sewer System: City Sewer/Connected
Water System: City Water/Connected
ADITIONAL INFORMATION
MLS#: NST7613339
Listing Brokerage: RE/MAX Results

ID: 3109697
Published: June 29, 2024
Last Update: June 29, 2024
Views: 7


