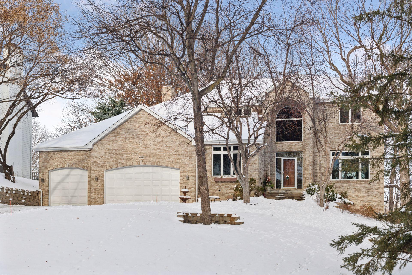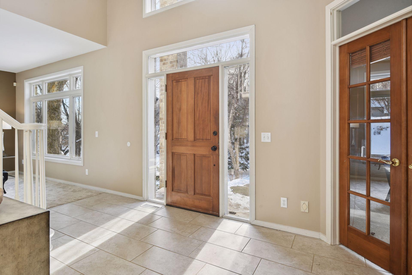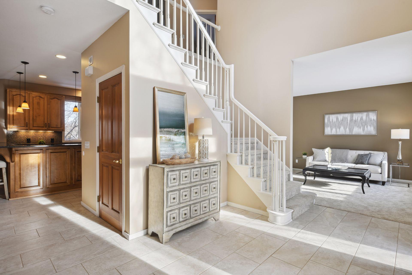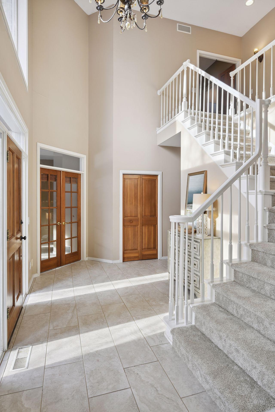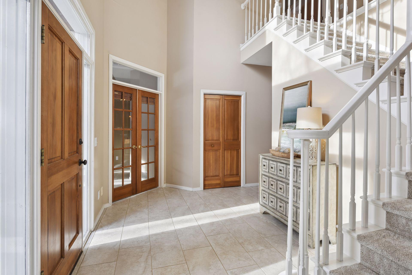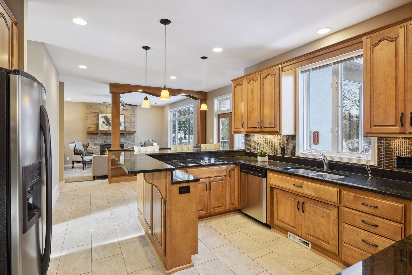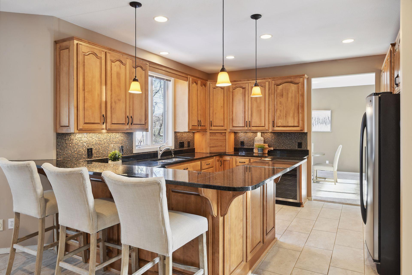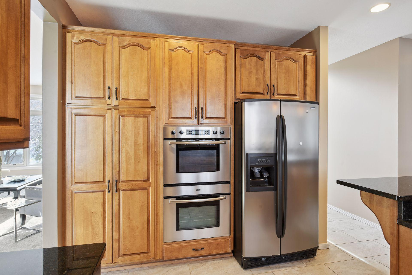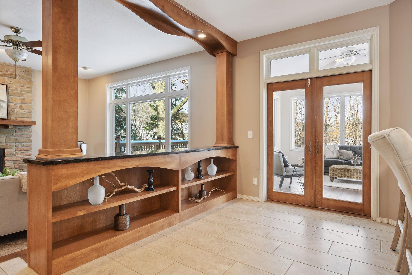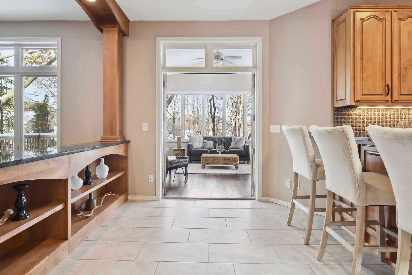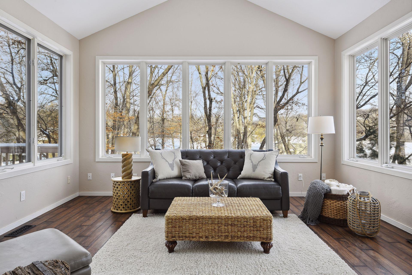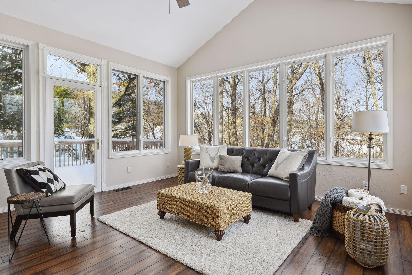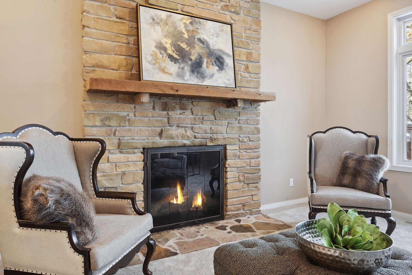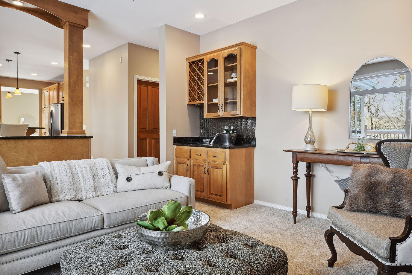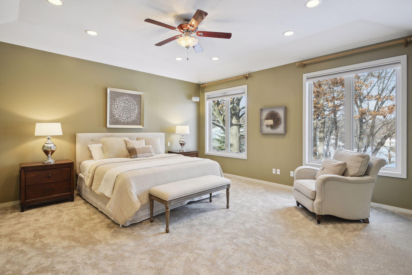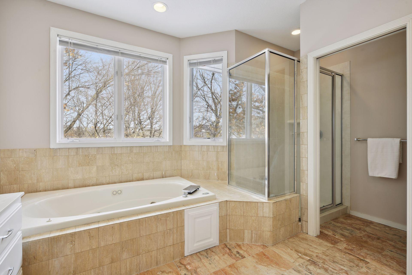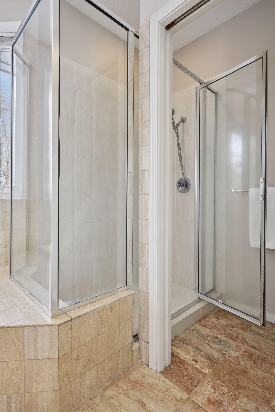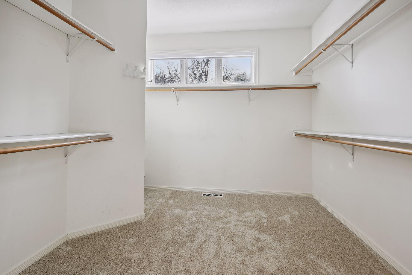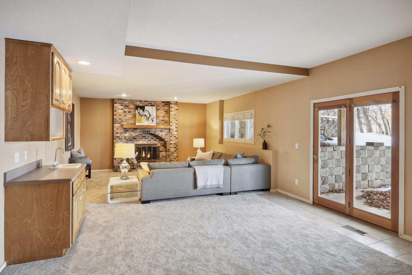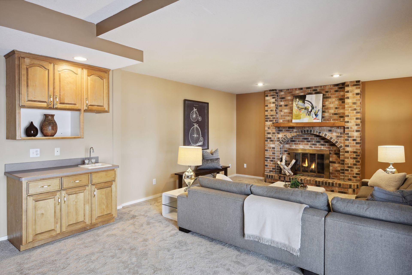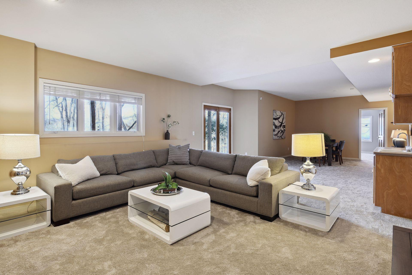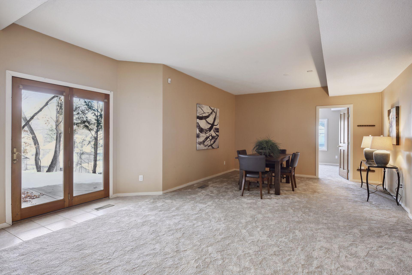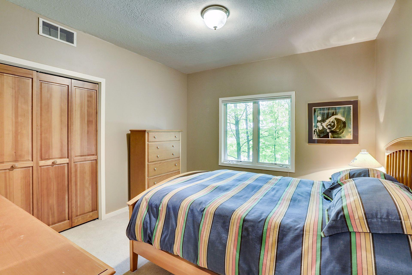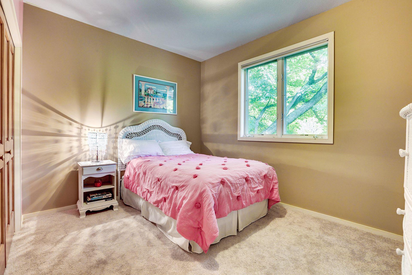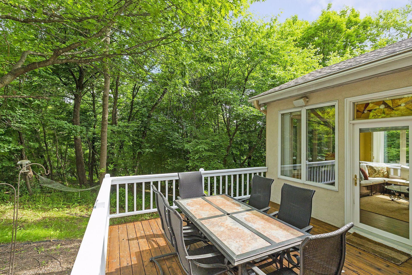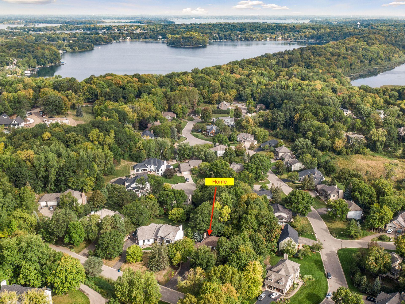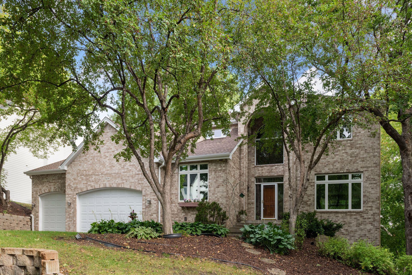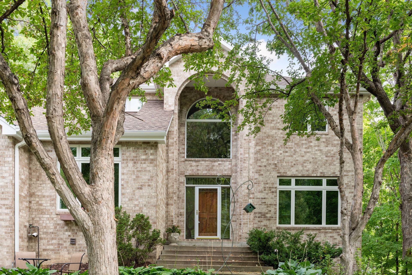6541 FOX PATH
6541 Fox Path, Chanhassen, 55317, MN
-
Price: $710,000
-
Status type: For Sale
-
City: Chanhassen
-
Neighborhood: Fox Chase
Bedrooms: 5
Property Size :4110
-
Listing Agent: NST16633,NST69968
-
Property type : Single Family Residence
-
Zip code: 55317
-
Street: 6541 Fox Path
-
Street: 6541 Fox Path
Bathrooms: 4
Year: 1992
Listing Brokerage: Coldwell Banker Burnet
FEATURES
- Refrigerator
- Dishwasher
- Water Softener Owned
- Disposal
- Cooktop
- Wall Oven
- Air-To-Air Exchanger
- Gas Water Heater
- Wine Cooler
DETAILS
Located in sought after Fox Chase, this custom built 2 story sits majestically on a & quiet cul-de-sac. The walkway to the front door has a grand feel & upon entry the foyer features high 2 story ceiling w/chandelier, lovely staircase & new tile floors. If you like to entertain, this floor plan offers wonderful spaces w/formal living room & adjacent dining room, main floor great room with wet bar & lower level recreational room, both w/wood burning fireplaces. The kitchen is ideal w/beautiful newer granite counters, birch cabinets, plenty of island seating, duo ovens, wine cooler & ample storage. Relax in the sunroom w/ picturesque views of wooded lot. The 2nd floor features spacious owners suite (tree house feel) w/huge walk in closet & full bath including duo sinks. 2 additional bedrooms & bath on second floor, & 2 bedrooms on walk out level. New/Newer windows, roof, carpet, air conditioner, water htr & more. Deeded walking path access to Lotus Lake. Great location near Excelsior.
INTERIOR
Bedrooms: 5
Fin ft² / Living Area: 4110 ft²
Below Ground Living: 1252ft²
Bathrooms: 4
Above Ground Living: 2858ft²
-
Basement Details: Block, Daylight/Lookout Windows, Drain Tiled, Egress Window(s), Finished, Full, Sump Pump, Walkout,
Appliances Included:
-
- Refrigerator
- Dishwasher
- Water Softener Owned
- Disposal
- Cooktop
- Wall Oven
- Air-To-Air Exchanger
- Gas Water Heater
- Wine Cooler
EXTERIOR
Air Conditioning: Central Air
Garage Spaces: 3
Construction Materials: N/A
Foundation Size: 1397ft²
Unit Amenities:
-
- Patio
- Kitchen Window
- Deck
- Porch
- Natural Woodwork
- Sun Room
- Ceiling Fan(s)
- Walk-In Closet
- Vaulted Ceiling(s)
- Washer/Dryer Hookup
- Security System
- In-Ground Sprinkler
- Paneled Doors
- Kitchen Center Island
- French Doors
- Wet Bar
- Ethernet Wired
- Tile Floors
- Primary Bedroom Walk-In Closet
Heating System:
-
- Forced Air
ROOMS
| Main | Size | ft² |
|---|---|---|
| Living Room | 15x12 | 225 ft² |
| Dining Room | 12x11 | 144 ft² |
| Family Room | 16x16 | 256 ft² |
| Kitchen | 23x12 | 529 ft² |
| Sun Room | 16x16 | 256 ft² |
| Office | 13x12 | 169 ft² |
| Deck | 16x12 | 256 ft² |
| Upper | Size | ft² |
|---|---|---|
| Bedroom 1 | 16x16 | 256 ft² |
| Bedroom 2 | 12x11 | 144 ft² |
| Bedroom 3 | 12x11 | 144 ft² |
| Lower | Size | ft² |
|---|---|---|
| Bedroom 4 | 12x12 | 144 ft² |
| Bedroom 5 | 12x12 | 144 ft² |
| Amusement Room | 37x14 | 1369 ft² |
LOT
Acres: N/A
Lot Size Dim.: irregular
Longitude: 44.8851
Latitude: -93.541
Zoning: Residential-Single Family
FINANCIAL & TAXES
Tax year: 2022
Tax annual amount: $7,586
MISCELLANEOUS
Fuel System: N/A
Sewer System: City Sewer/Connected
Water System: City Water/Connected
ADITIONAL INFORMATION
MLS#: NST7178802
Listing Brokerage: Coldwell Banker Burnet

ID: 1524926
Published: December 02, 2022
Last Update: December 02, 2022
Views: 384


