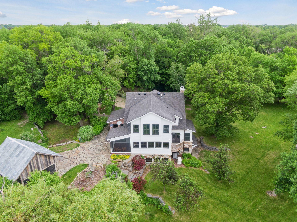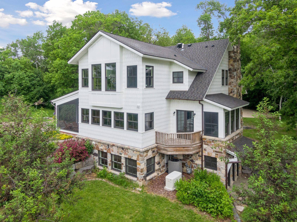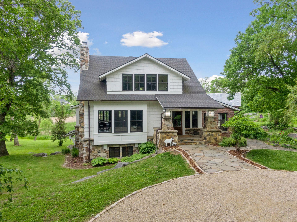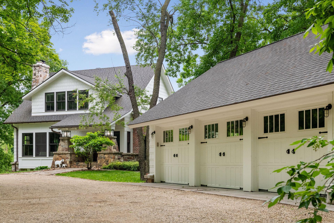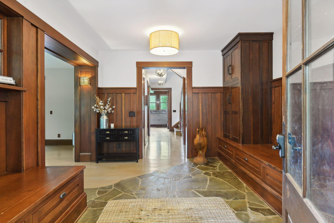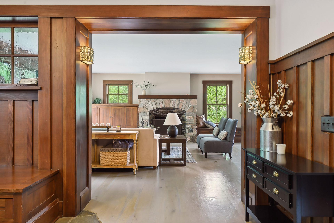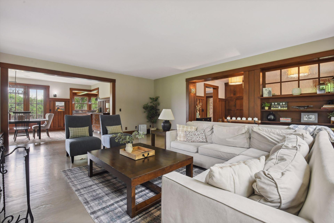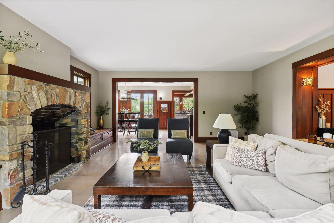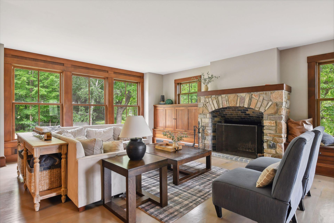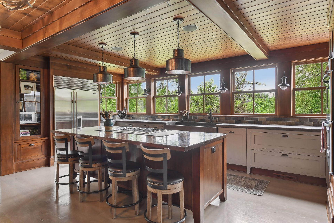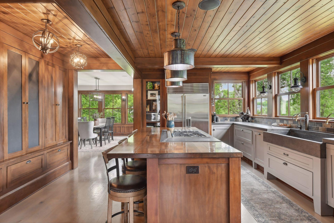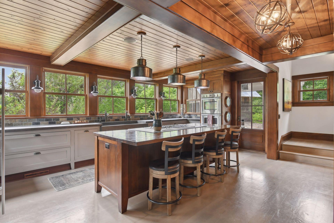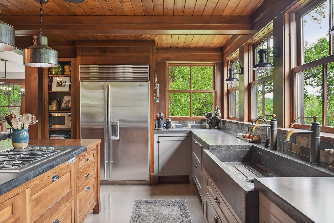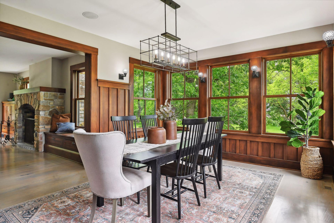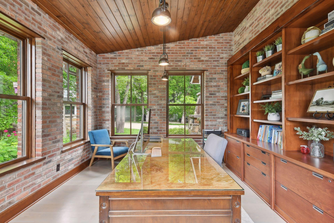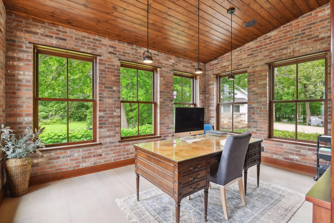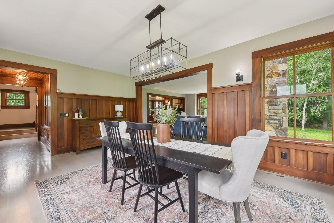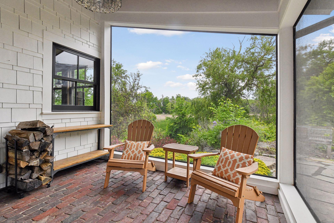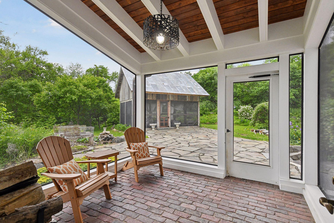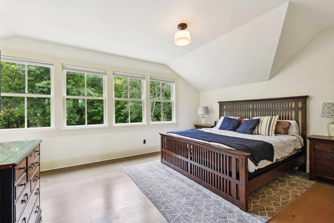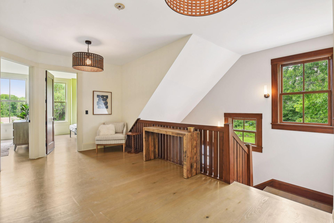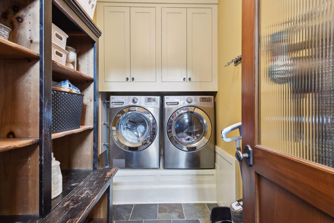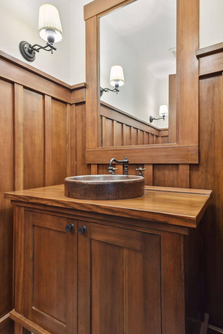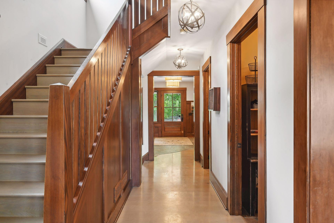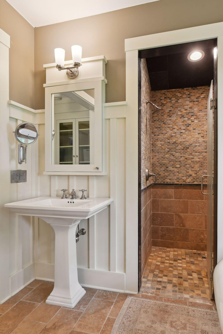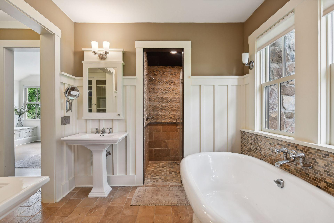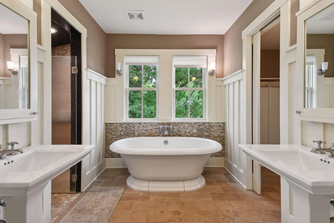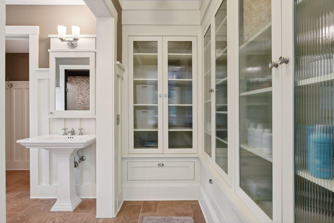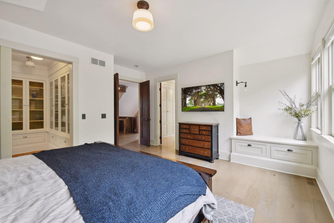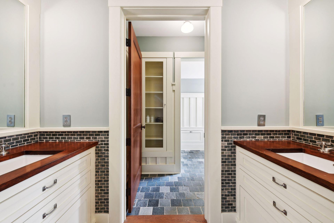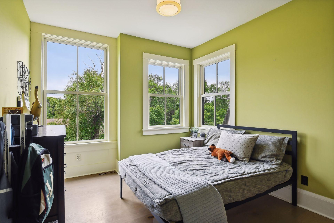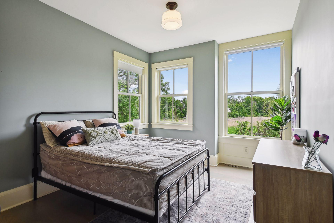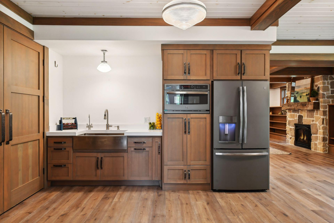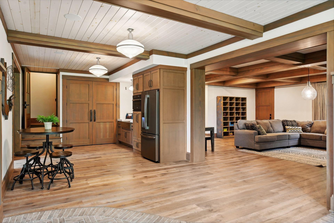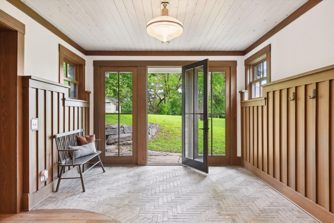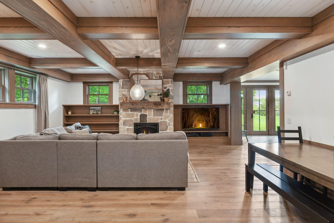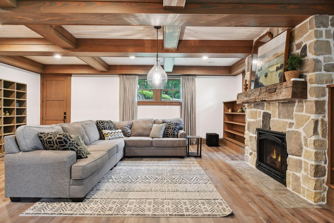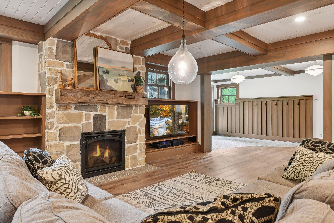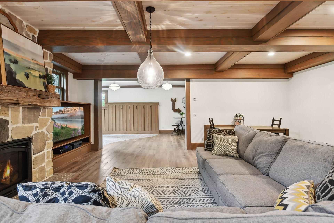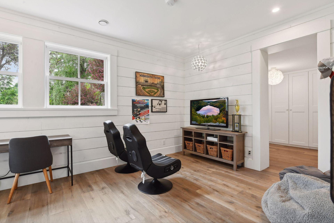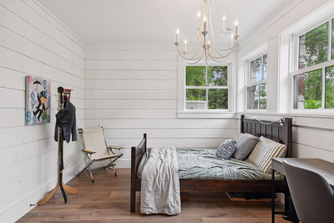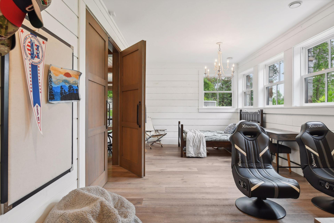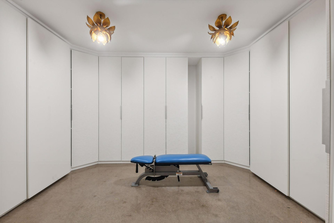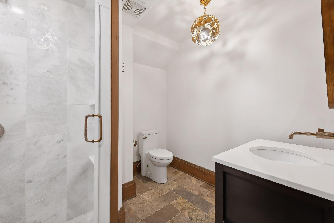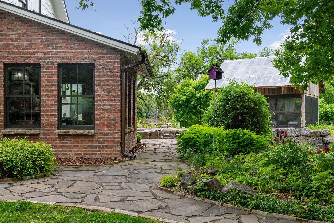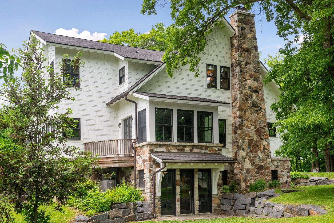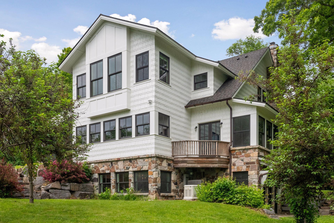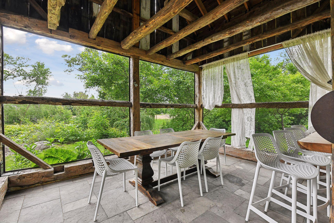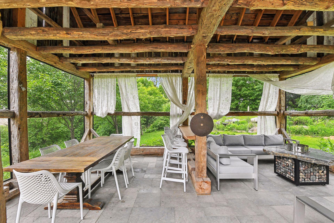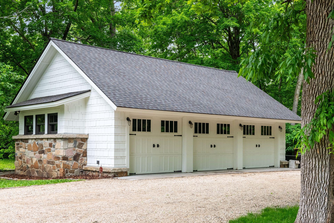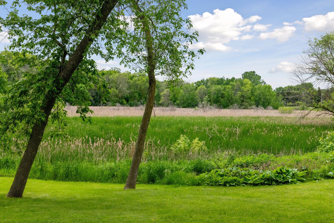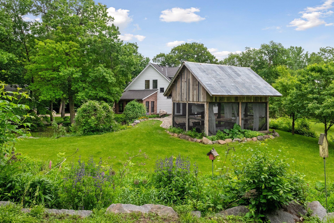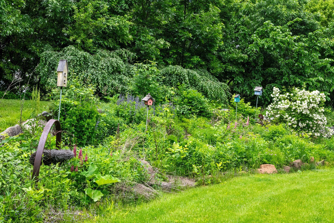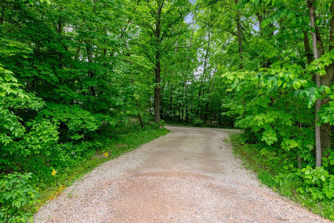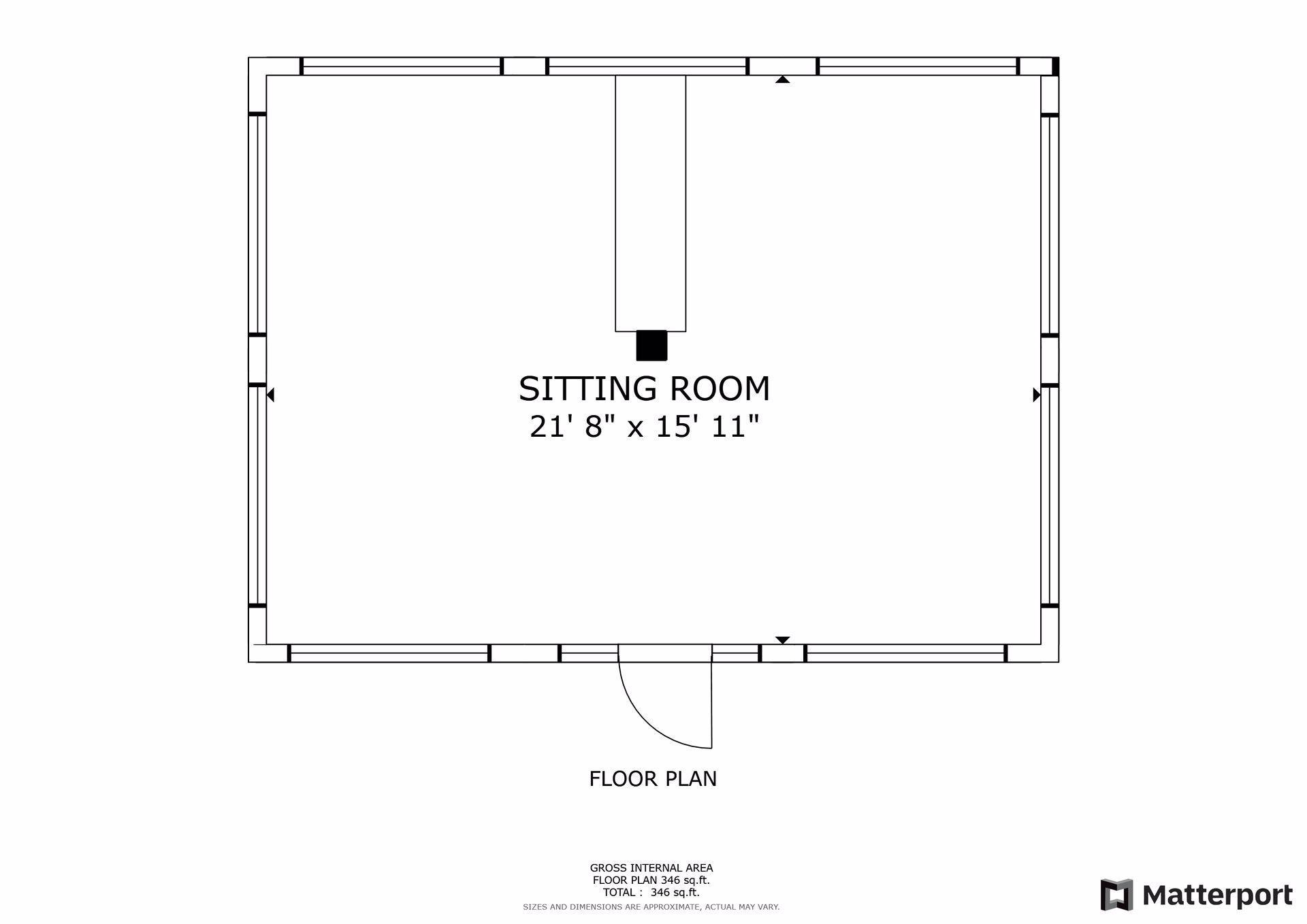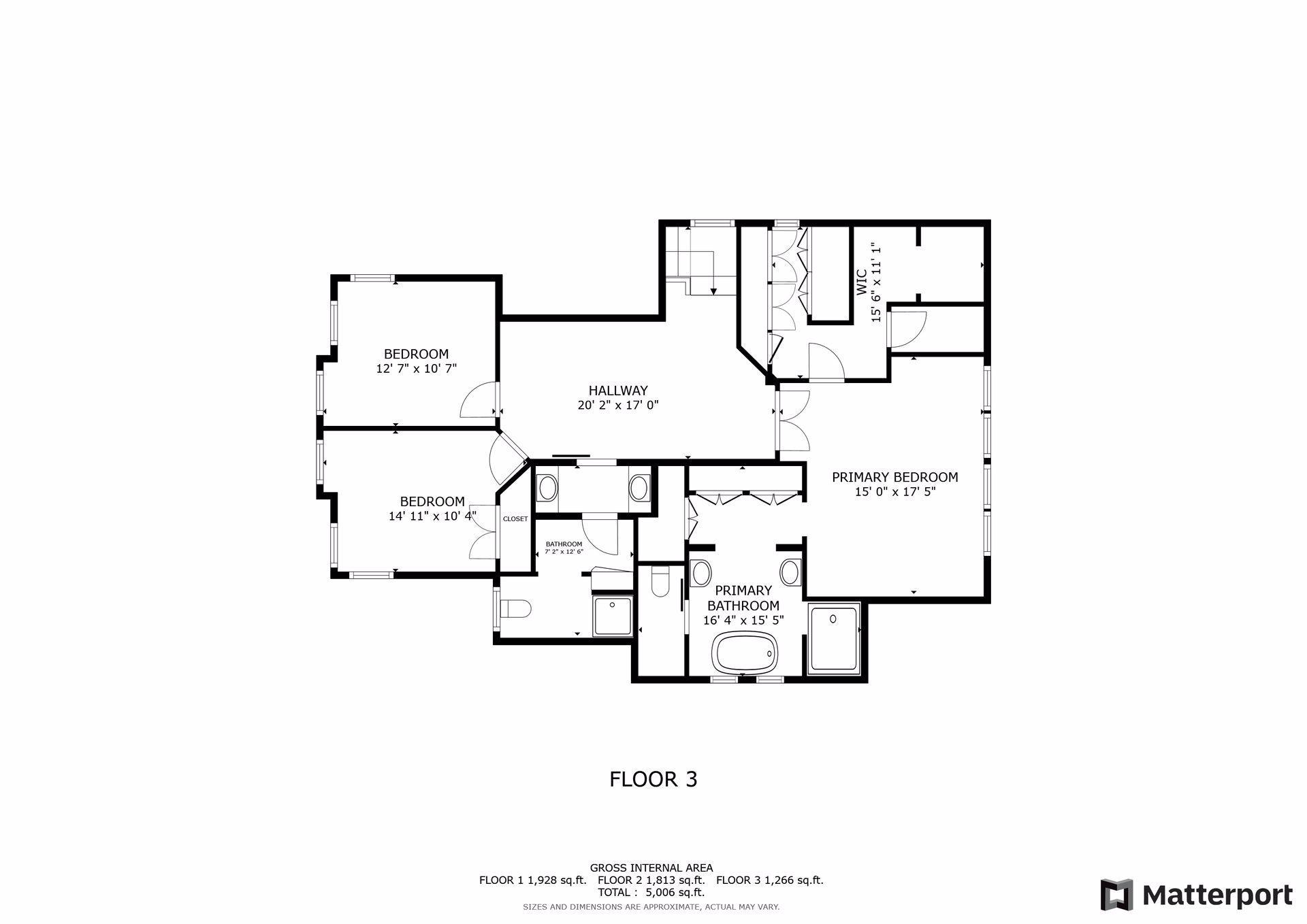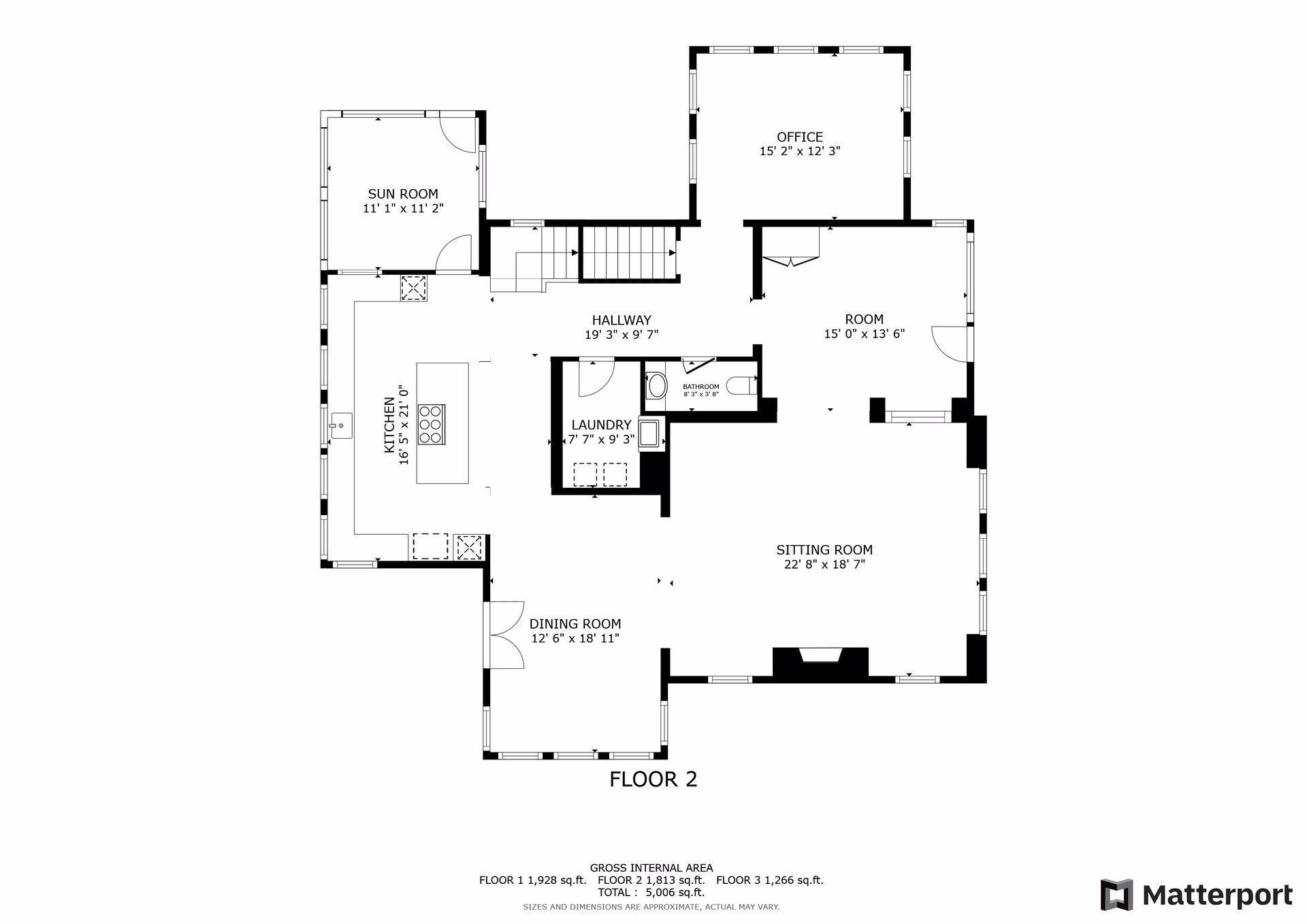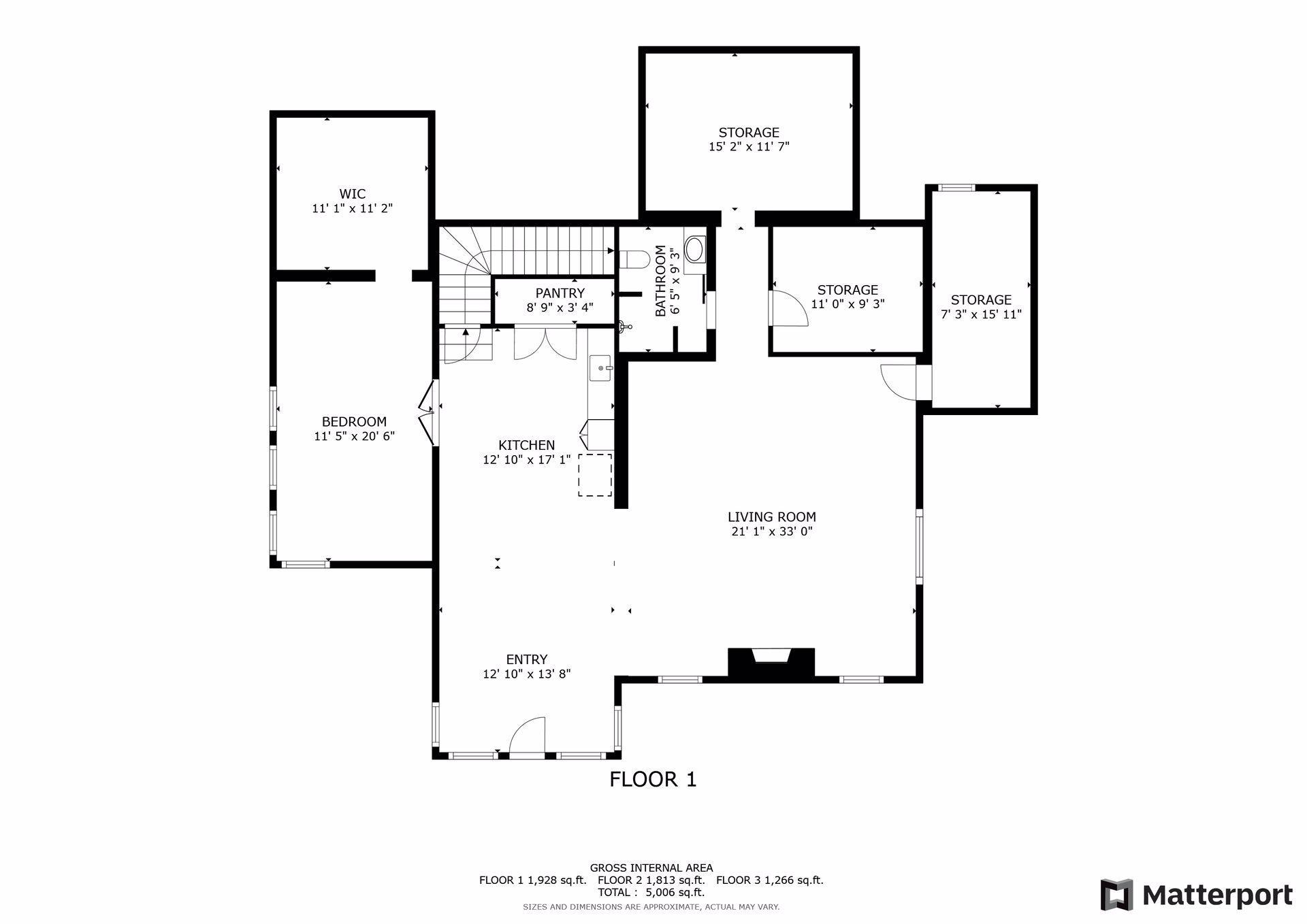655 HACKAMORE ROAD
655 Hackamore Road, Medina, 55340, MN
-
Property type : Single Family Residence
-
Zip code: 55340
-
Street: 655 Hackamore Road
-
Street: 655 Hackamore Road
Bathrooms: 4
Year: 2004
Listing Brokerage: Edina Realty, Inc.
FEATURES
- Refrigerator
- Washer
- Dryer
- Microwave
- Dishwasher
- Water Softener Owned
- Freezer
- Cooktop
- Wall Oven
- Humidifier
- Air-To-Air Exchanger
- Central Vacuum
- Water Osmosis System
- Water Filtration System
- Double Oven
- Stainless Steel Appliances
DETAILS
Welcome to this fantastic modern farmhouse situated on a picturesque 9.69 acre property. This homesite boasts a private pond and exquisite landscaping offering an oasis for those seeking both luxury and natural habitat. You will love the comfort of heated hardwood floors throughout the home. Primary bedroom is appointed with sophisticated en-suite complete with luxurious soaking tub and a multi-head standalone shower and spacious closet equipped with built-wardrobe units. Lower level has been completely remodeled to include a large bedroom with massive walk in closet, a kitchenette, 3/4 bathroom, additional storage closets, and a cold storage room that can double as a wine cellar. Family room has hardwood flooring, a custom barn beam mantel above the gas fireplace and is completed by a home theater system. New owners will love the modern finishes throughout, the well thought out layout and the tranquility that living on acreage provides, yet still being close to lifestyle amenities.
INTERIOR
Bedrooms: 4
Fin ft² / Living Area: 4987 ft²
Below Ground Living: 1802ft²
Bathrooms: 4
Above Ground Living: 3185ft²
-
Basement Details: Daylight/Lookout Windows, Egress Window(s), Finished, Full, Storage Space,
Appliances Included:
-
- Refrigerator
- Washer
- Dryer
- Microwave
- Dishwasher
- Water Softener Owned
- Freezer
- Cooktop
- Wall Oven
- Humidifier
- Air-To-Air Exchanger
- Central Vacuum
- Water Osmosis System
- Water Filtration System
- Double Oven
- Stainless Steel Appliances
EXTERIOR
Air Conditioning: Central Air
Garage Spaces: 3
Construction Materials: N/A
Foundation Size: 1802ft²
Unit Amenities:
-
- Patio
- Kitchen Window
- Porch
- Natural Woodwork
- Hardwood Floors
- Balcony
- Walk-In Closet
- Security System
- Panoramic View
- Primary Bedroom Walk-In Closet
Heating System:
-
- Forced Air
- Radiant Floor
- Fireplace(s)
ROOMS
| Main | Size | ft² |
|---|---|---|
| Living Room | 23x19 | 529 ft² |
| Dining Room | 19x12 | 361 ft² |
| Kitchen | 20x16 | 400 ft² |
| Office | 15x12 | 225 ft² |
| Upper | Size | ft² |
|---|---|---|
| Bedroom 1 | 15x12 | 225 ft² |
| Bedroom 2 | 11x10 | 121 ft² |
| Bedroom 3 | 11x10 | 121 ft² |
| Loft | 20x10 | 400 ft² |
| Lower | Size | ft² |
|---|---|---|
| Bedroom 4 | 20x11 | 400 ft² |
| Family Room | 23x21 | 529 ft² |
| Kitchen | 17x12 | 289 ft² |
| Storage | 16x7 | 256 ft² |
| Foyer | 14x12 | 196 ft² |
LOT
Acres: N/A
Lot Size Dim.: 660x639
Longitude: 45.0647
Latitude: -93.54
Zoning: Residential-Single Family
FINANCIAL & TAXES
Tax year: 2024
Tax annual amount: $13,986
MISCELLANEOUS
Fuel System: N/A
Sewer System: Private Sewer,Tank with Drainage Field
Water System: Well
ADITIONAL INFORMATION
MLS#: NST7645584
Listing Brokerage: Edina Realty, Inc.

ID: 3373381
Published: September 06, 2024
Last Update: September 06, 2024
Views: 52


