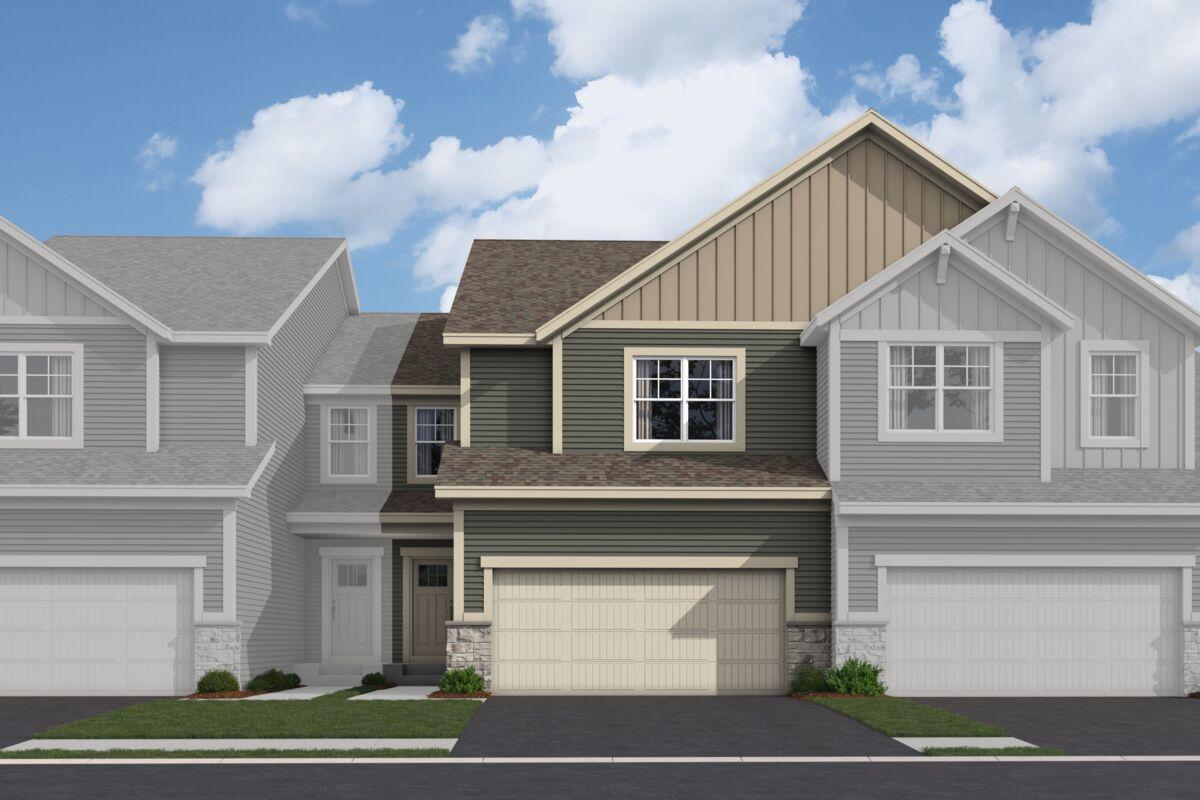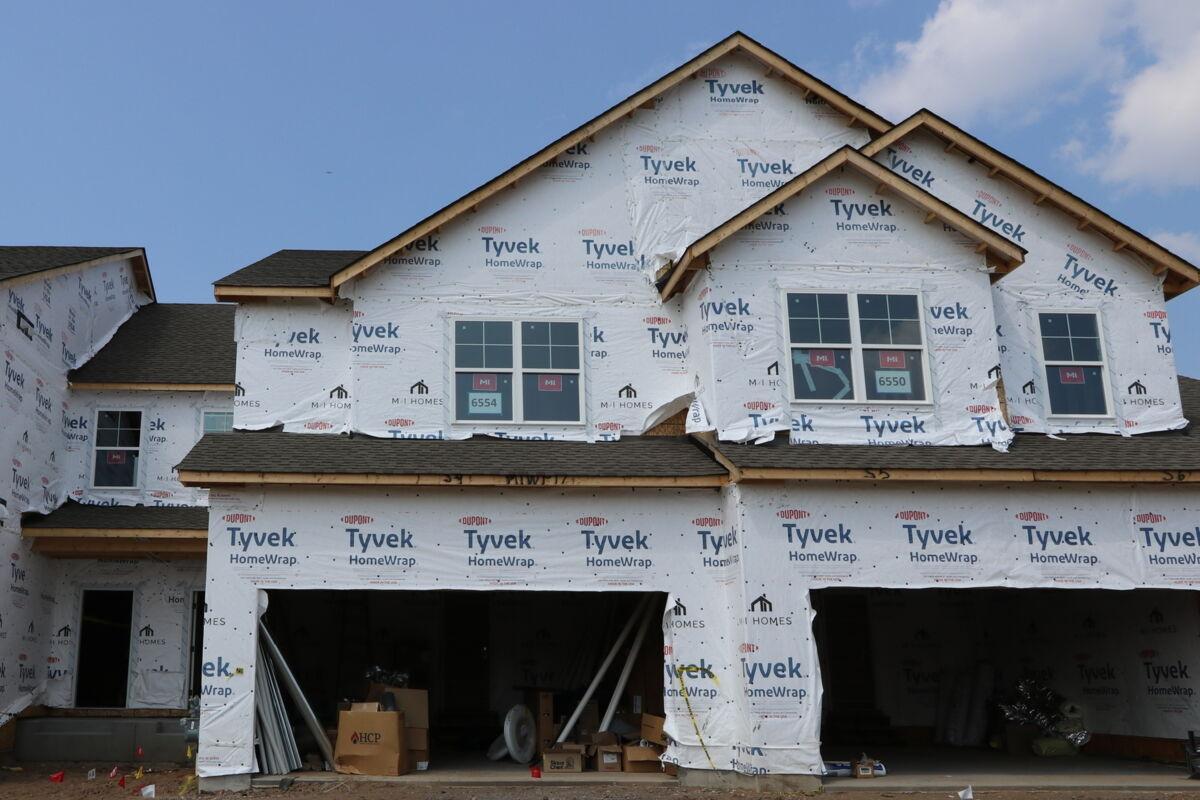6554 JODY AVENUE
6554 Jody Avenue, Cottage Grove, 55016, MN
-
Price: $439,930
-
Status type: For Sale
-
City: Cottage Grove
-
Neighborhood: Woodward Ponds 3rd Add
Bedrooms: 3
Property Size :2277
-
Listing Agent: NST13437,NST277331
-
Property type : Townhouse Side x Side
-
Zip code: 55016
-
Street: 6554 Jody Avenue
-
Street: 6554 Jody Avenue
Bathrooms: 3
Year: 2024
Listing Brokerage: Hans Hagen Homes, Inc.
DETAILS
You’ll have no shortage of living space in this 3-bedroom townhome that boasts 2,277 square feet. This stunning floorplan either comes with an unfinished lower level for additional storage space, or comes finished with a recreation room, an additional bedroom, and a bathroom. Beautiful on the outside, this well-designed townhome showcases gorgeous stone accents on the front of the home, and features a front-load, 2-car garage and entry. Entering from the front of this townhome, you’ll be instantly greeted by a spacious open-concept floorplan, with a modern galley kitchen looking onto the family room and dining area. With all main living areas seamlessly connected, family conversation and entertaining are done with ease. The kitchen showcases a large center island, great for meal prepping, and you’ll love the sizable walk-in pantry. In the open family room, you'll find a sleek, modern fireplace, which creates a warm ambiance and stunning focal point. The staircase to the upper level is open to below, adding to this floorplan’s open-concept layout. Upstairs, you’ll find all 3 bedrooms, all of which feature spacious walk-in closets. The box-vault ceiling in the owner’s suite enhances this room and adds a dramatic effect. An attached owner’s bathroom showcases a dual-sink vanity and a large walk-in closet.
INTERIOR
Bedrooms: 3
Fin ft² / Living Area: 2277 ft²
Below Ground Living: N/A
Bathrooms: 3
Above Ground Living: 2277ft²
-
Basement Details: Unfinished,
Appliances Included:
-
EXTERIOR
Air Conditioning: Central Air
Garage Spaces: 2
Construction Materials: N/A
Foundation Size: 977ft²
Unit Amenities:
-
Heating System:
-
- Forced Air
ROOMS
| Main | Size | ft² |
|---|---|---|
| Living Room | 15x12 | 225 ft² |
| Dining Room | 9x14 | 81 ft² |
| Kitchen | 9x10 | 81 ft² |
| Upper | Size | ft² |
|---|---|---|
| Bedroom 1 | 15x17 | 225 ft² |
| Bedroom 2 | 14x14 | 196 ft² |
| Bedroom 2 | 10x10 | 100 ft² |
LOT
Acres: N/A
Lot Size Dim.: 936
Longitude: 44.8541
Latitude: -92.9089
Zoning: Residential-Single Family
FINANCIAL & TAXES
Tax year: 2024
Tax annual amount: $1,422
MISCELLANEOUS
Fuel System: N/A
Sewer System: City Sewer/Connected
Water System: City Water/Connected
ADITIONAL INFORMATION
MLS#: NST7655011
Listing Brokerage: Hans Hagen Homes, Inc.







