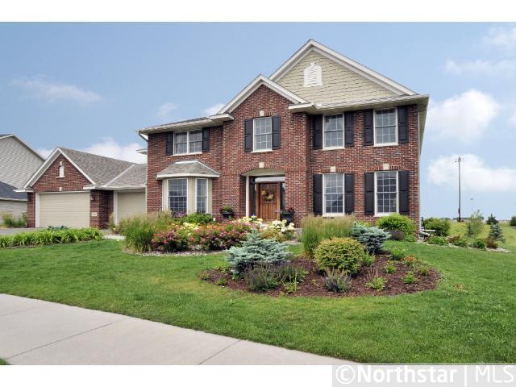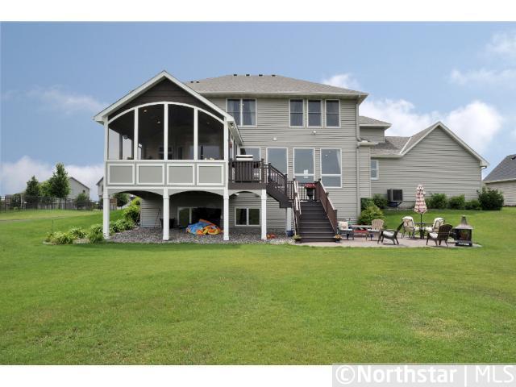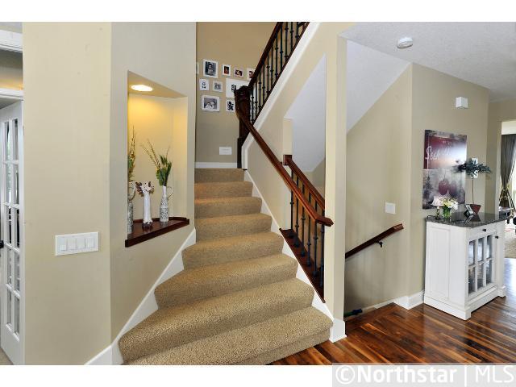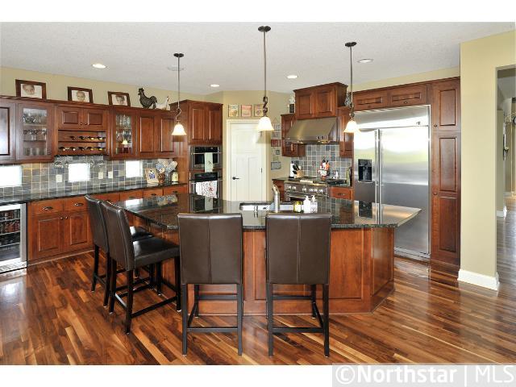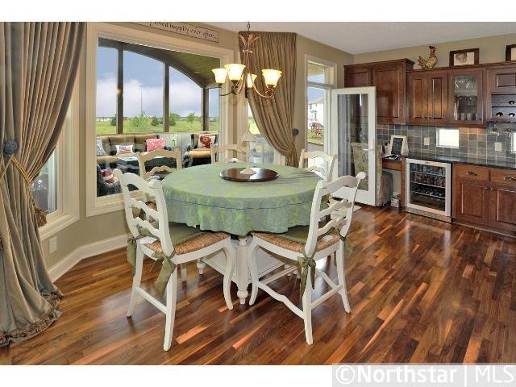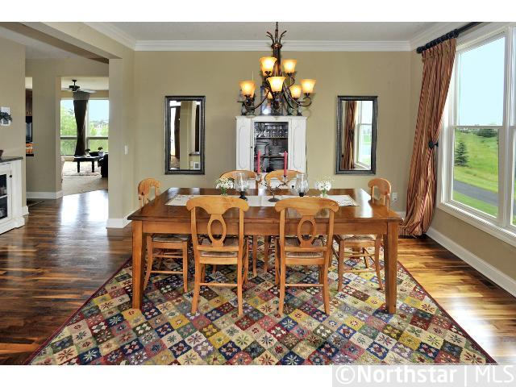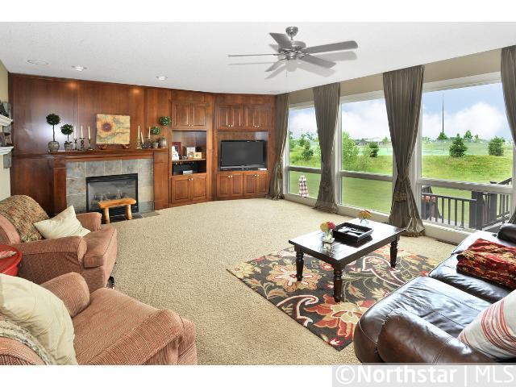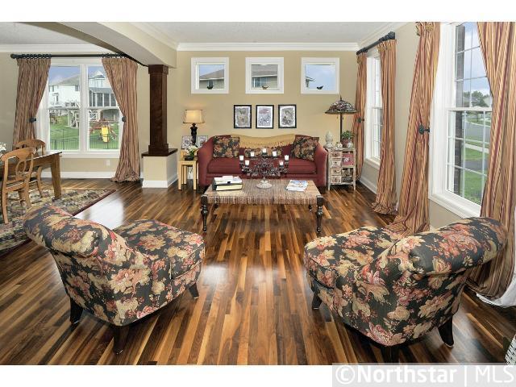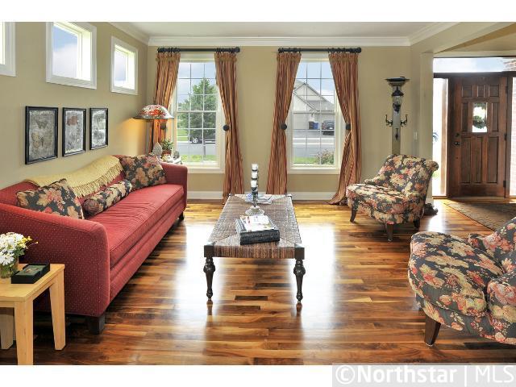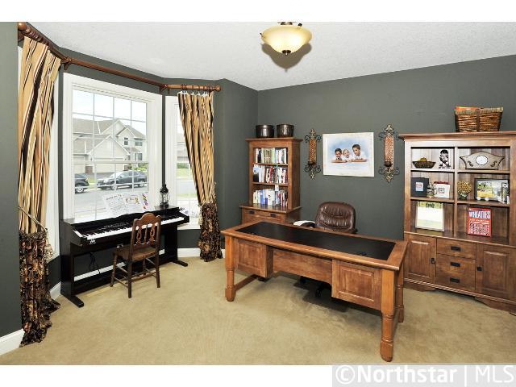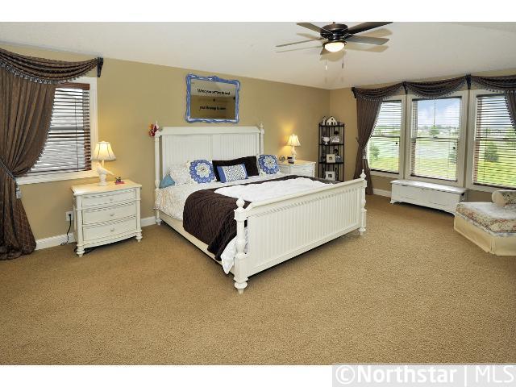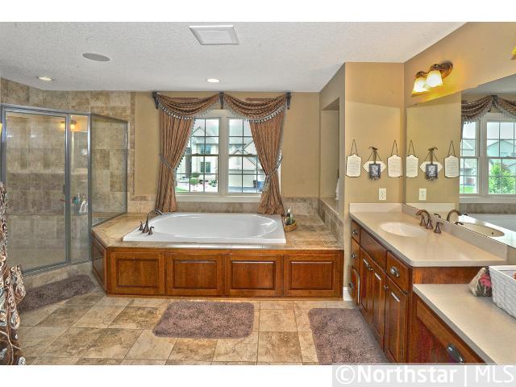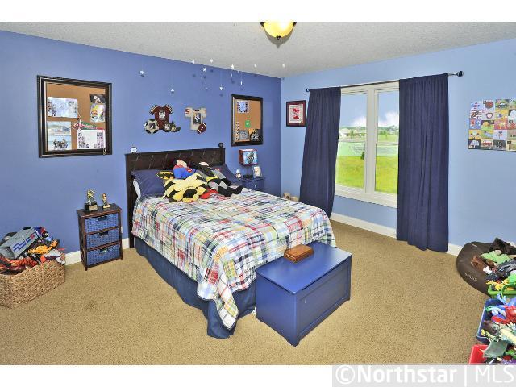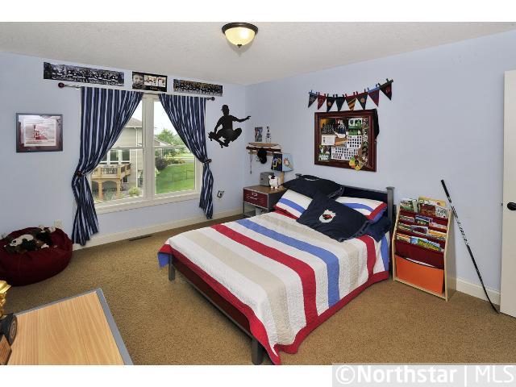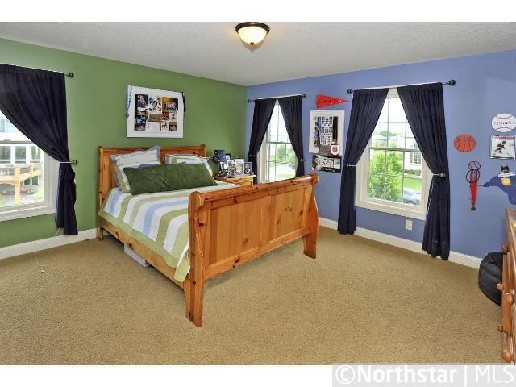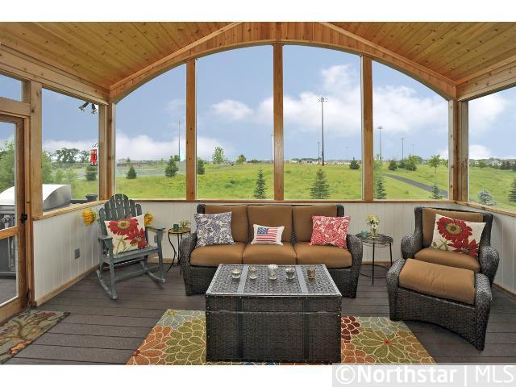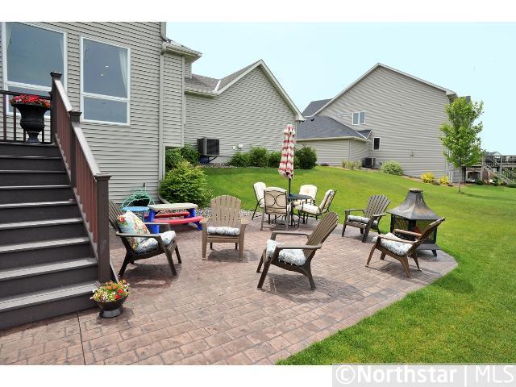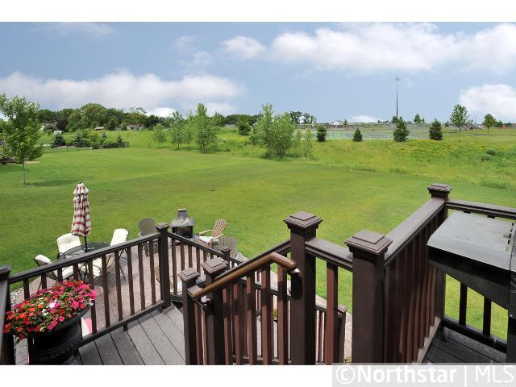6556 ZIRCON LANE
6556 Zircon Lane, Maple Grove, 55311, MN
-
Price: $599,900
-
Status type: For Sale
-
City: Maple Grove
-
Neighborhood: Bonaire
Bedrooms: 4
Property Size :3900
-
Listing Agent: NST16633,NST44450
-
Property type : Single Family Residence
-
Zip code: 55311
-
Street: 6556 Zircon Lane
-
Street: 6556 Zircon Lane
Bathrooms: 4
Year: 2006
Listing Brokerage: Coldwell Banker Burnet
FEATURES
- Range
- Refrigerator
- Washer
- Dryer
- Microwave
- Exhaust Fan
- Dishwasher
- Disposal
- Wall Oven
- Other
- Humidifier
- Air-To-Air Exchanger
DETAILS
Meticulous former Lennar 2 str on premier yard overlooking park! Open main floor plan features polished cherry floors! Gourmet kit,spacious family rm & great vaulted ceiling screened porch! One of the best lots in demand Bonaire. Great pool & park system!
INTERIOR
Bedrooms: 4
Fin ft² / Living Area: 3900 ft²
Below Ground Living: N/A
Bathrooms: 4
Above Ground Living: 3900ft²
-
Basement Details: Daylight/Lookout Windows, Unfinished,
Appliances Included:
-
- Range
- Refrigerator
- Washer
- Dryer
- Microwave
- Exhaust Fan
- Dishwasher
- Disposal
- Wall Oven
- Other
- Humidifier
- Air-To-Air Exchanger
EXTERIOR
Air Conditioning: Central Air
Garage Spaces: 3
Construction Materials: N/A
Foundation Size: 1920ft²
Unit Amenities:
-
- Hardwood Floors
- Ceiling Fan(s)
- Walk-In Closet
- Vaulted Ceiling(s)
- Washer/Dryer Hookup
- In-Ground Sprinkler
- Tile Floors
Heating System:
-
- Forced Air
ROOMS
| Upper | Size | ft² |
|---|---|---|
| Bedroom 1 | 21 x 15 | 441 ft² |
| Bedroom 4 | 15 x 11 | 225 ft² |
| Bedroom 2 | 15 x 14 | 225 ft² |
| Bedroom 3 | 15 x 12 | 225 ft² |
| Bedroom 3 | 15 x 12 | 225 ft² |
| Main | Size | ft² |
|---|---|---|
| Dining Room | 15 x 12 | 225 ft² |
| Screened Porch | 16 X 16 | 256 ft² |
| Family Room | 22 x 17 | 484 ft² |
| Laundry | n/a | 0 ft² |
| Screened Porch | 16 X 16 | 256 ft² |
| Family Room | 22 x 17 | 484 ft² |
| Laundry | n/a | 0 ft² |
| Kitchen | 15 x 12 | 225 ft² |
| Informal Dining Room | 14 x 10 | 196 ft² |
| Living Room | 15 x 12 | 225 ft² |
LOT
Acres: N/A
Lot Size Dim.: SW90X173X132X201
Longitude: 45.0743
Latitude: -93.5195
Zoning: Residential-Single Family
FINANCIAL & TAXES
Tax year: 2012
Tax annual amount: $8,063
MISCELLANEOUS
Fuel System: N/A
Sewer System: City Sewer/Connected
Water System: City Water/Connected
ADITIONAL INFORMATION
MLS#: NST2204612
Listing Brokerage: Coldwell Banker Burnet

ID: 1019974
Published: June 15, 2012
Last Update: June 15, 2012
Views: 33


