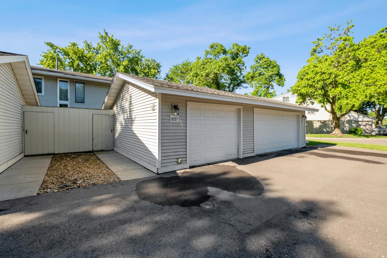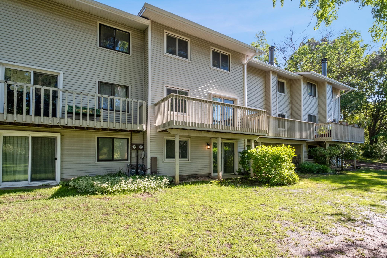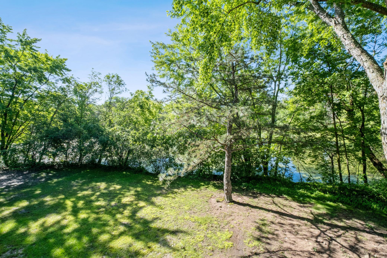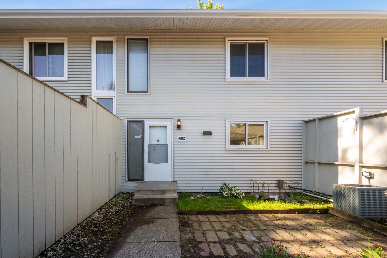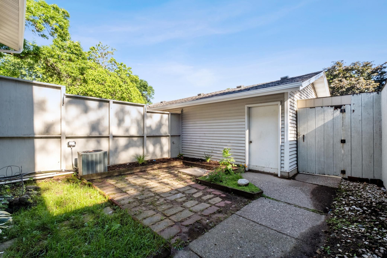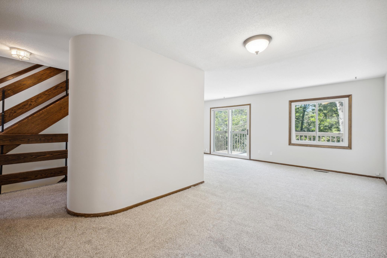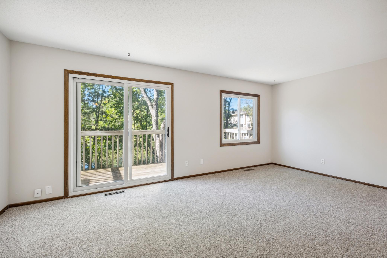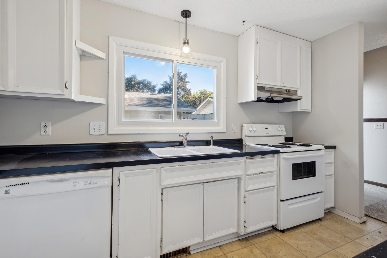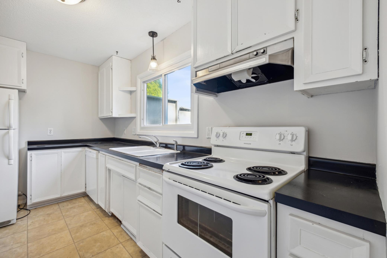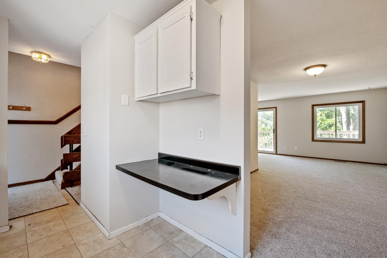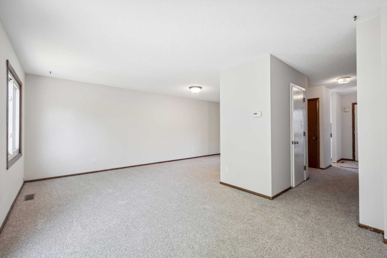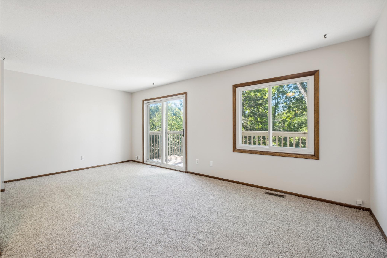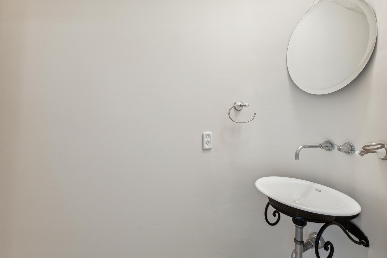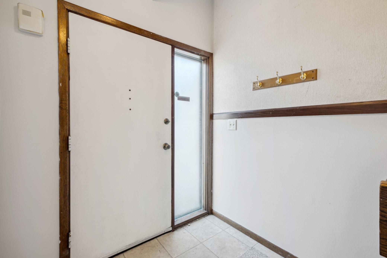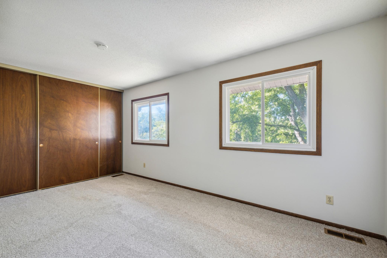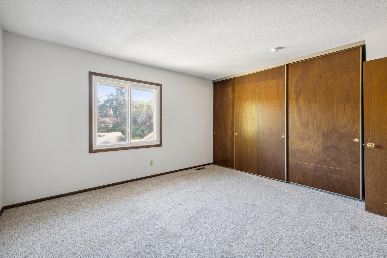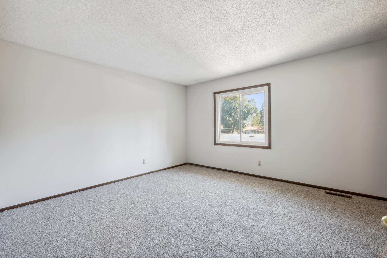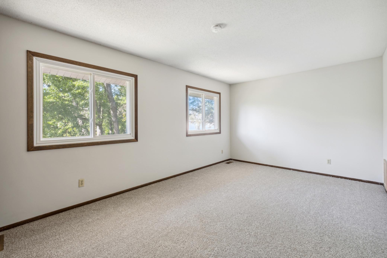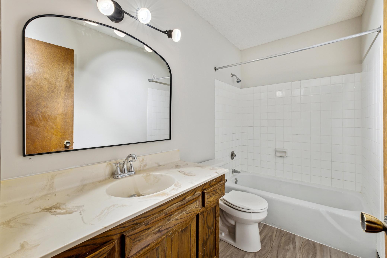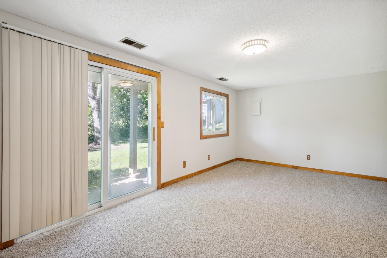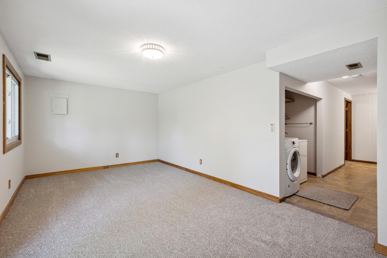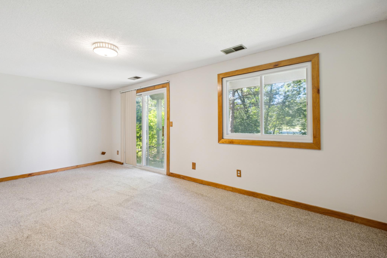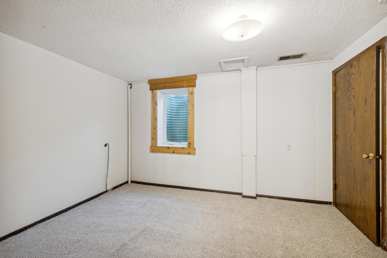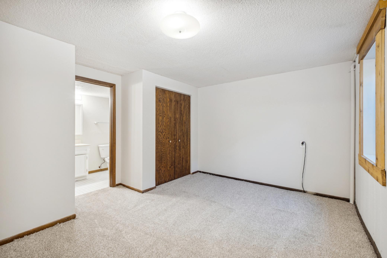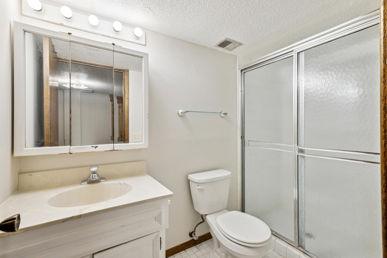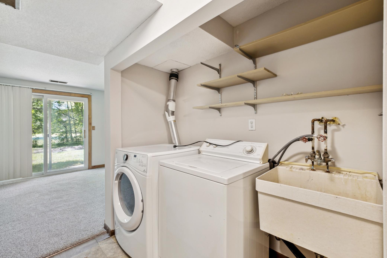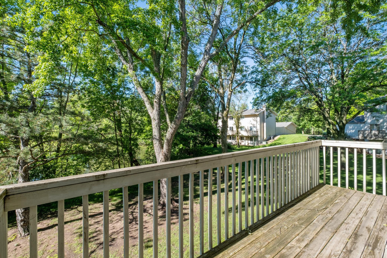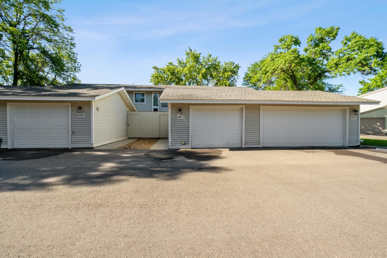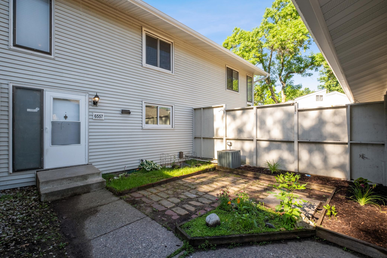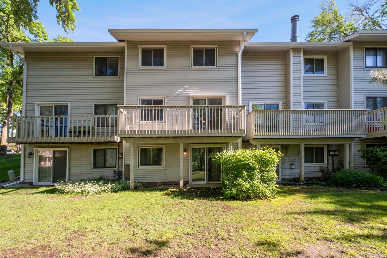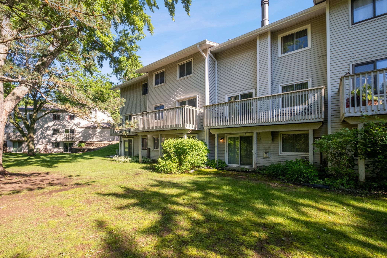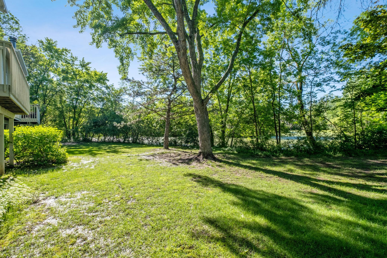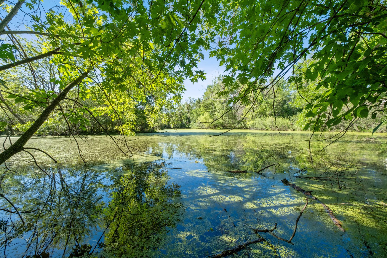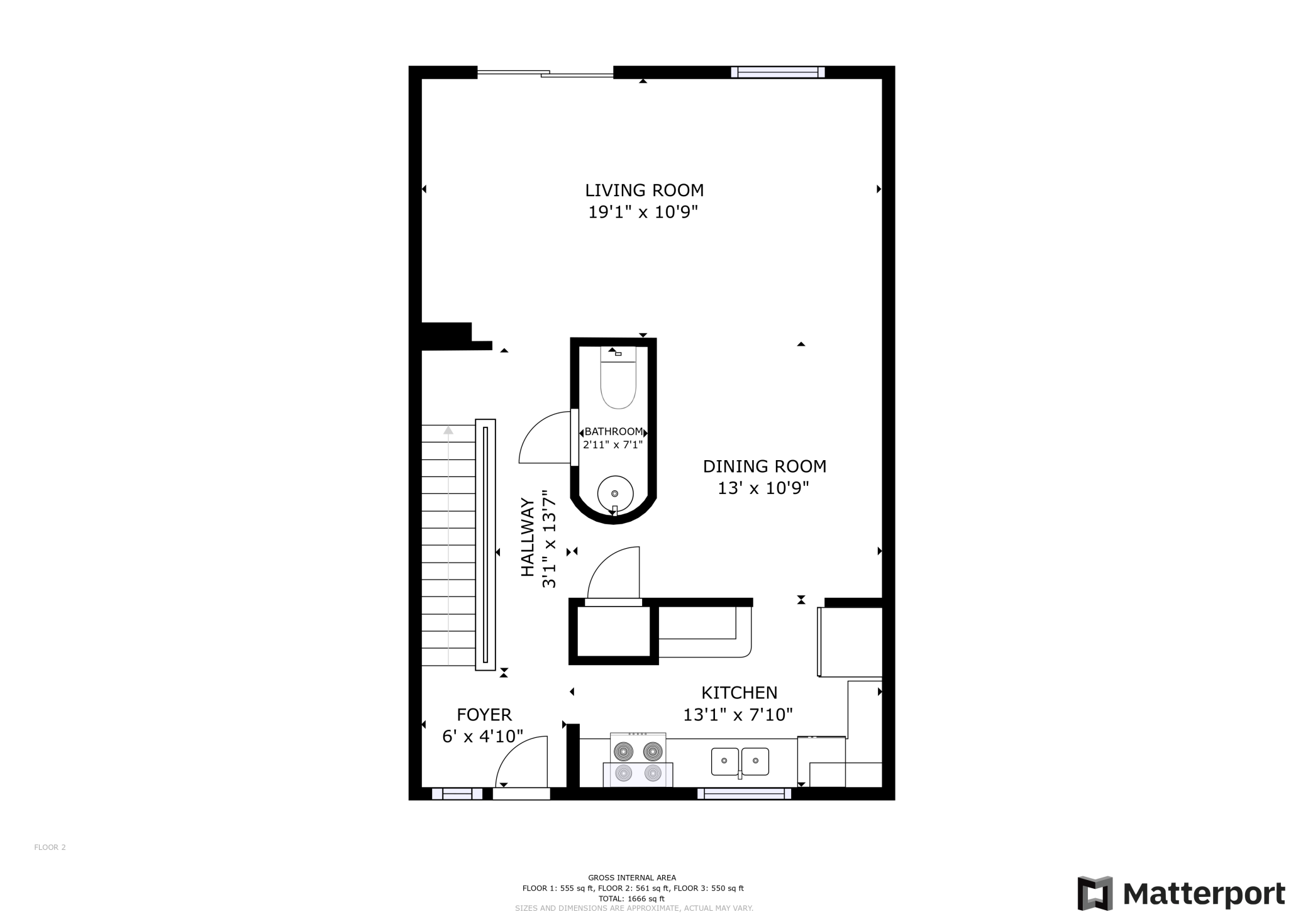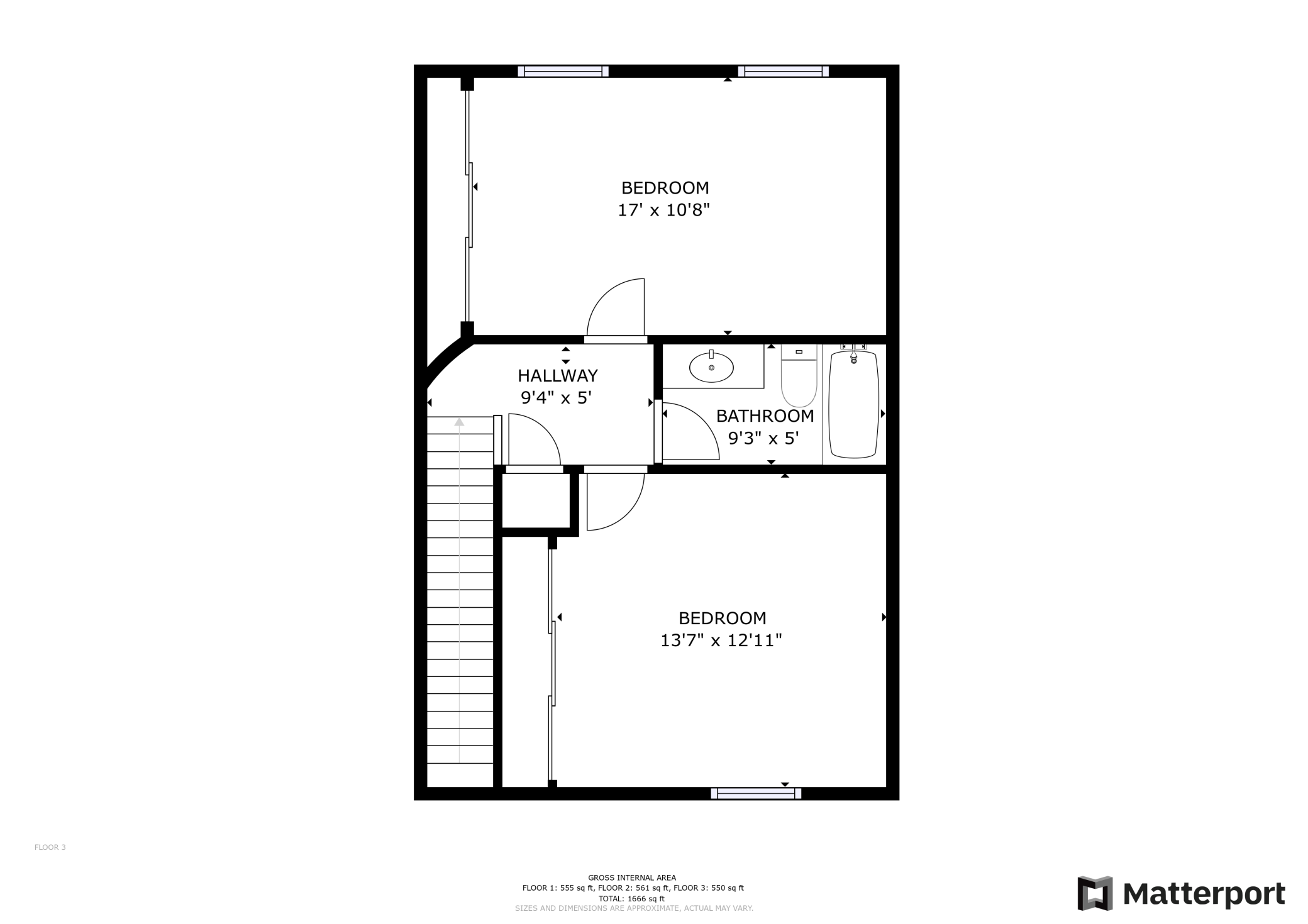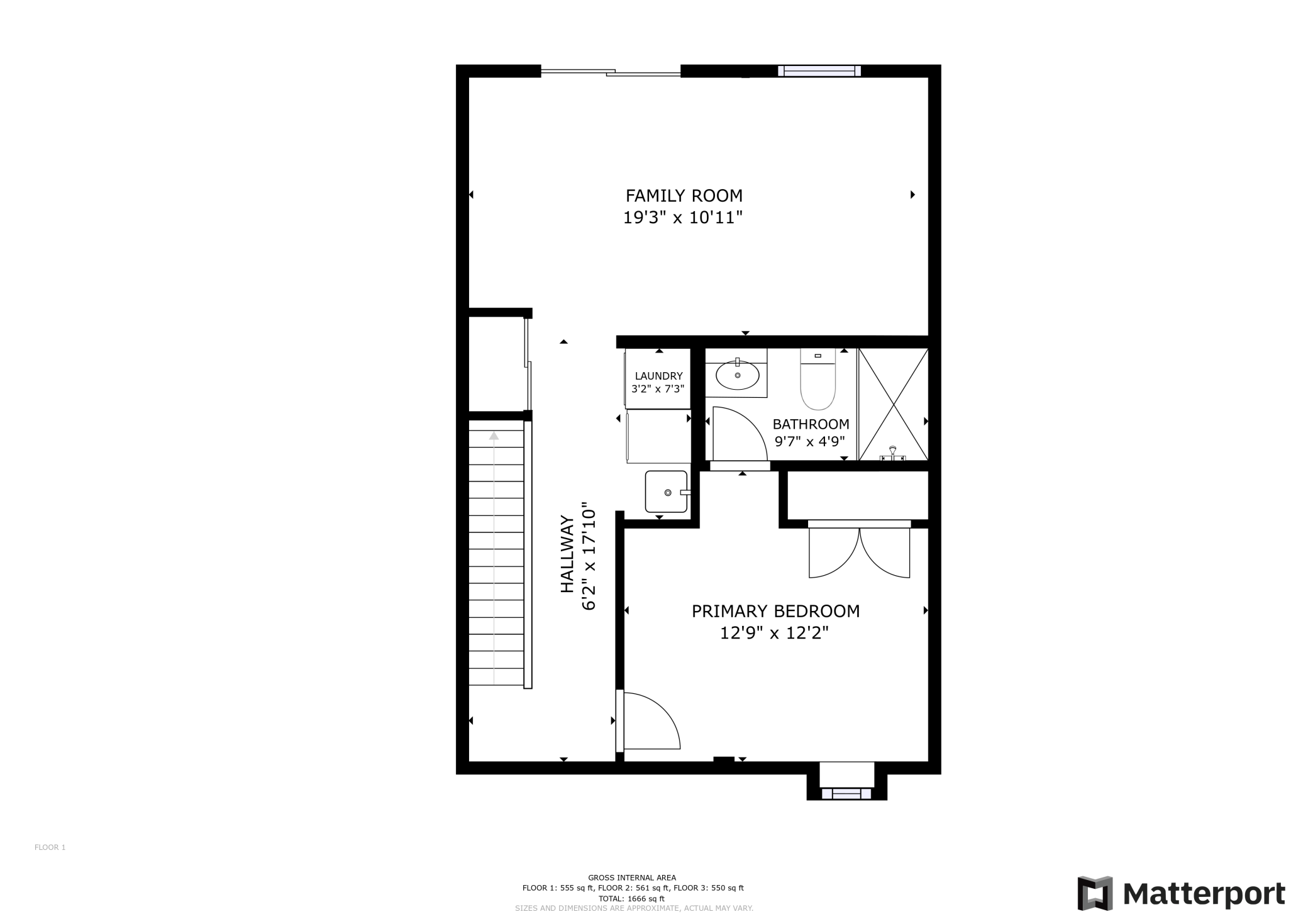6557 40TH STREET
6557 40th Street, Saint Paul (Oakdale), 55128, MN
-
Price: $240,000
-
Status type: For Sale
-
City: Saint Paul (Oakdale)
-
Neighborhood: Oakwoode Lustre Rep
Bedrooms: 3
Property Size :1661
-
Listing Agent: NST16633,NST96791
-
Property type : Townhouse Side x Side
-
Zip code: 55128
-
Street: 6557 40th Street
-
Street: 6557 40th Street
Bathrooms: 3
Year: 1972
Listing Brokerage: Coldwell Banker Burnet
FEATURES
- Range
- Refrigerator
- Washer
- Dryer
- Microwave
- Dishwasher
- Gas Water Heater
DETAILS
Step into this great townhome with walkout basement and backing up to wooded lot with pond views from all three levels! Fresh paint and carpet throughout makes it move-in ready! Main floor features Kitchen, dedicated Dining Room, Living Room plus Powder Room! Head upstairs to 2 large bedrooms with plenty of closet space and shared bathroom. Walkout lower level includes in-unit laundry, another additional bathroom and bedroom that also provides flexibility for home office, play room or exercise area! The fantastic Family Room is perfect for enjoying the big game! Outdoor courtyard offers inviting entry and green space on your way to spacious garage. You'll love the connection to nature with Oakdale Nature Preserve, trails, parks and so much more in close proximity, plus serene settings right off your own deck! Additional parking available nearby, pets welcome and rentals (within cap) are allowed! 1 year American Home Shield warranty for the buyer provides peace of mind!
INTERIOR
Bedrooms: 3
Fin ft² / Living Area: 1661 ft²
Below Ground Living: 550ft²
Bathrooms: 3
Above Ground Living: 1111ft²
-
Basement Details: Egress Window(s), Finished, Full,
Appliances Included:
-
- Range
- Refrigerator
- Washer
- Dryer
- Microwave
- Dishwasher
- Gas Water Heater
EXTERIOR
Air Conditioning: Central Air
Garage Spaces: 1
Construction Materials: N/A
Foundation Size: 561ft²
Unit Amenities:
-
- Patio
- Kitchen Window
- Deck
Heating System:
-
- Forced Air
ROOMS
| Main | Size | ft² |
|---|---|---|
| Living Room | 19x11 | 361 ft² |
| Dining Room | 13x11 | 169 ft² |
| Kitchen | 13x8 | 169 ft² |
| Foyer | 6x5 | 36 ft² |
| Lower | Size | ft² |
|---|---|---|
| Family Room | 19x11 | 361 ft² |
| Bedroom 3 | 13x12 | 169 ft² |
| Upper | Size | ft² |
|---|---|---|
| Bedroom 1 | 17x11 | 289 ft² |
| Bedroom 2 | 14x13 | 196 ft² |
LOT
Acres: N/A
Lot Size Dim.: Common
Longitude: 45.0062
Latitude: -92.9736
Zoning: Residential-Single Family
FINANCIAL & TAXES
Tax year: 2024
Tax annual amount: $2,326
MISCELLANEOUS
Fuel System: N/A
Sewer System: City Sewer/Connected
Water System: City Water/Connected
ADITIONAL INFORMATION
MLS#: NST7598779
Listing Brokerage: Coldwell Banker Burnet

ID: 3035714
Published: December 31, 1969
Last Update: June 12, 2024
Views: 42


