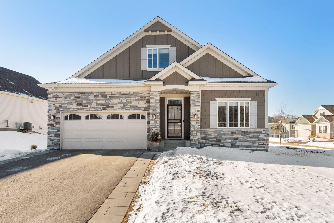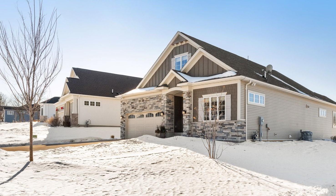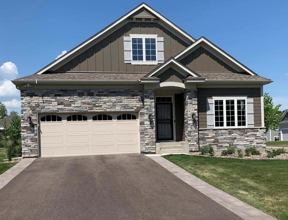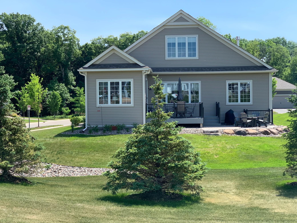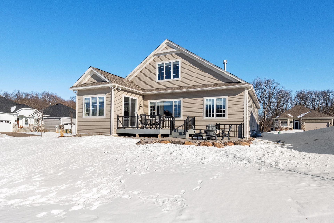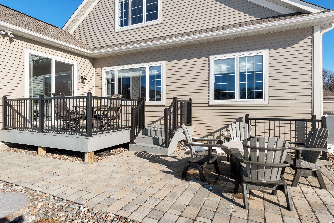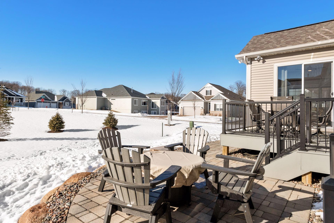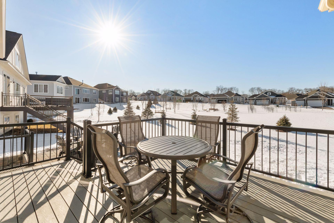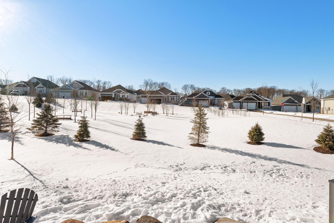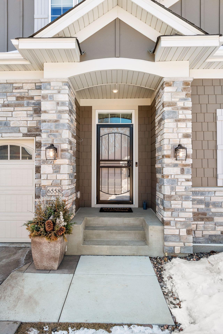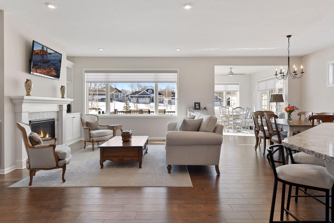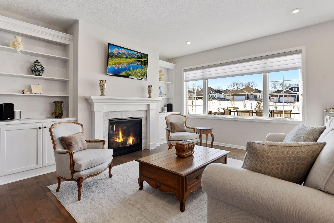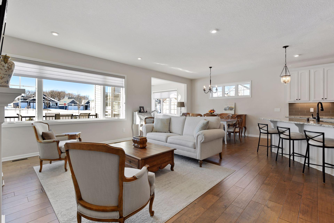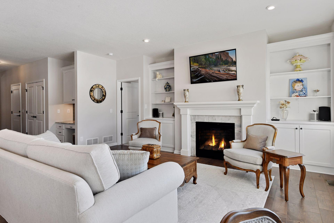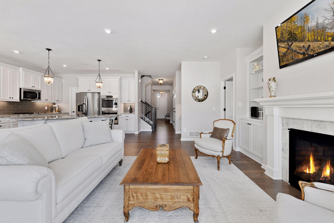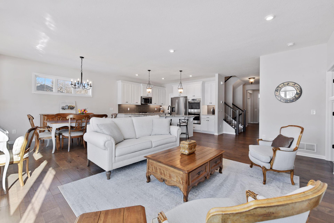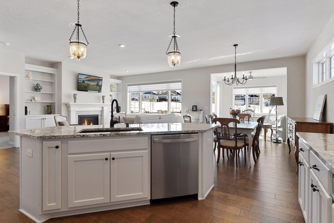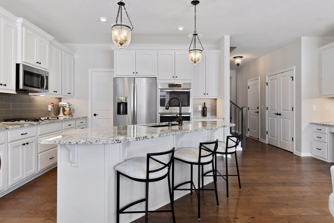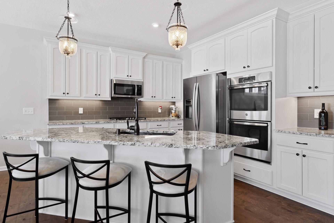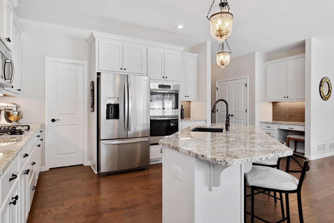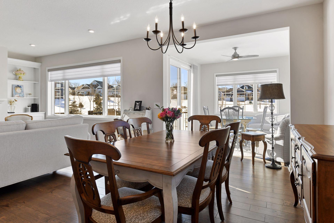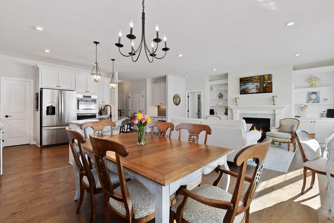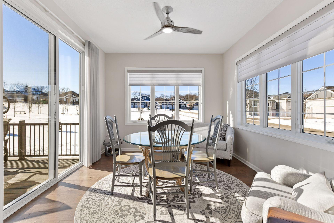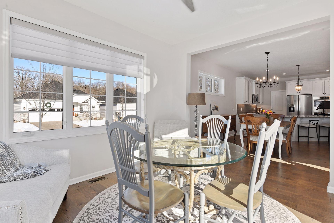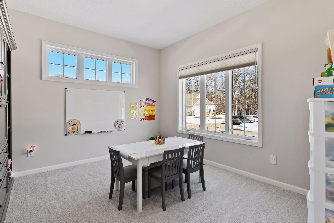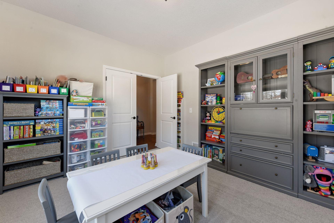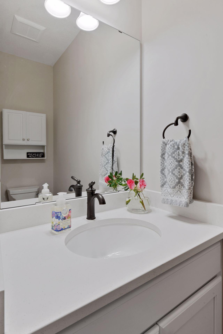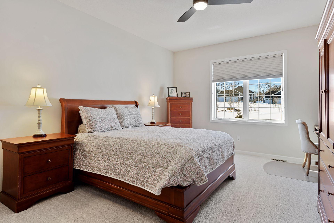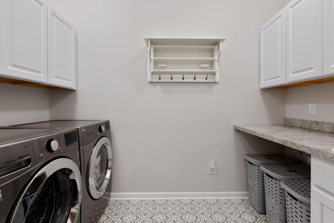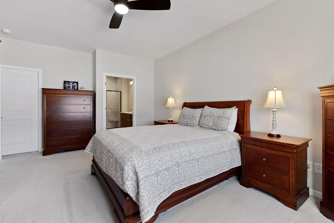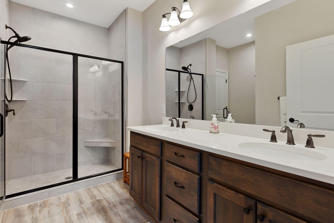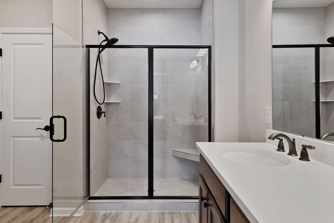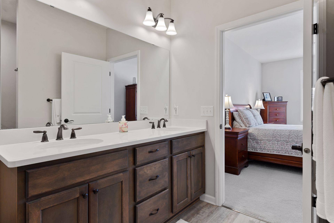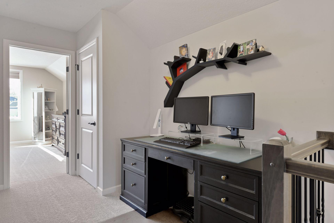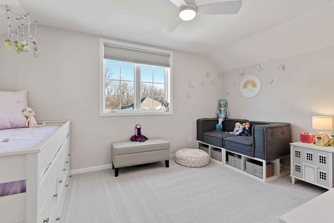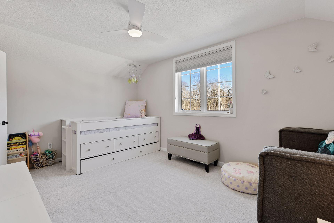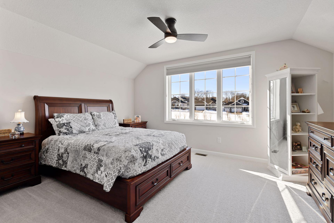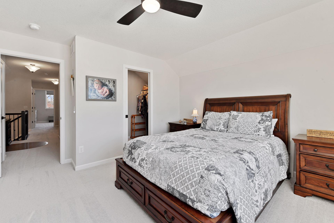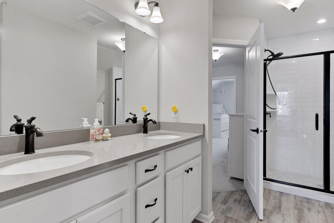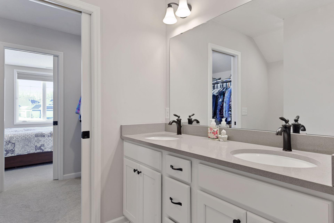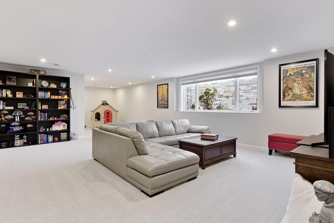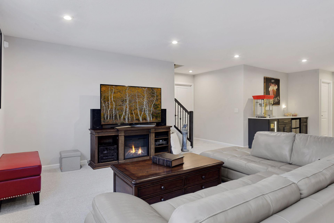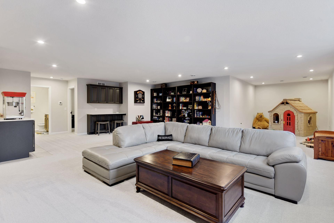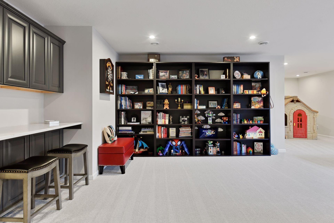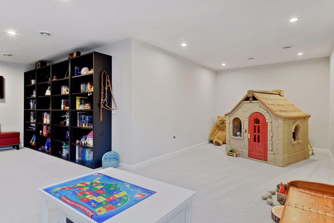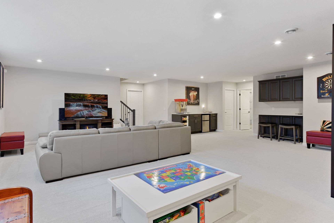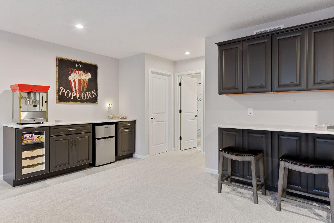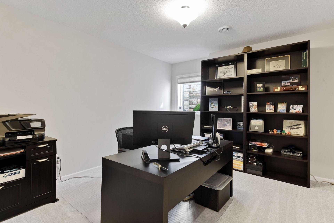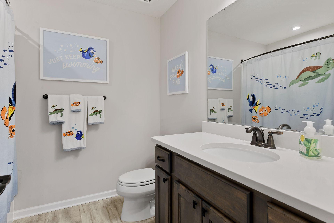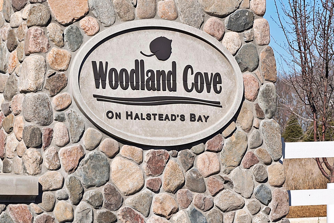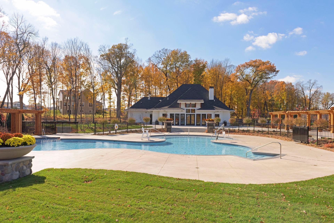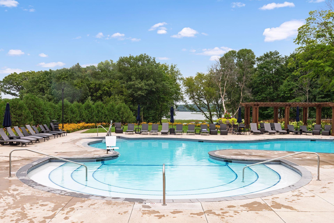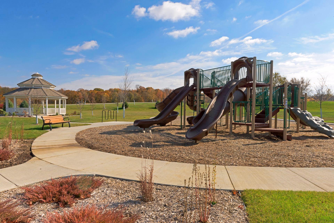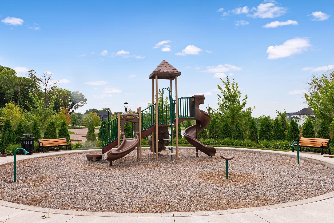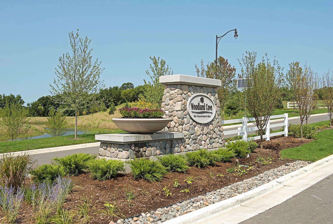6558 BRACKEN DRIVE
6558 Bracken Drive, Minnetrista, 55331, MN
-
Price: $649,000
-
Status type: For Sale
-
City: Minnetrista
-
Neighborhood: Woodland Cove
Bedrooms: 4
Property Size :3715
-
Listing Agent: NST16633,NST75843
-
Property type : Single Family Residence
-
Zip code: 55331
-
Street: 6558 Bracken Drive
-
Street: 6558 Bracken Drive
Bathrooms: 4
Year: 2019
Listing Brokerage: Coldwell Banker Burnet
FEATURES
- Refrigerator
- Washer
- Dryer
- Microwave
- Exhaust Fan
- Dishwasher
- Water Softener Owned
- Disposal
- Cooktop
- Wall Oven
- Other
- Air-To-Air Exchanger
- Gas Water Heater
DETAILS
SIMPLY ELEGANT! This beautiful 4BD/4BTH single family home was built in 2019 by the reputable M/I Homes in the highly desired Woodland Cove Development. This unique property is fully loaded w more features, updates & amenities than most. UL has custom modified floor plan, w 2 beds, Jack & Jill bath & separate study area. Main level is beautifully executed with a wide open floor plan, maximizes all usable spaces, open feel, high end finishes, current design & crisp fresh decor'. Stunning kitchen has gorgeous surfaces, SS appliances, center island w pull up seating, convenient informal dining & living room is wonderful w cozy fireplace as a focal point. The sun room opens to a large, maintenance free deck just steps to paved patio/firepit & nice yard& quiet, Apple Tree Park in the distance. Private, ML room can be usedas office or other Finished LL has bed & full bath w lrg family room, custom seating, great for entertaining! Generous HOA includes comm. pool, lawn, snow, trails & more!
INTERIOR
Bedrooms: 4
Fin ft² / Living Area: 3715 ft²
Below Ground Living: 1103ft²
Bathrooms: 4
Above Ground Living: 2612ft²
-
Basement Details: Full, Finished, Drain Tiled, Sump Pump, Daylight/Lookout Windows, Egress Window(s), Concrete, Storage Space,
Appliances Included:
-
- Refrigerator
- Washer
- Dryer
- Microwave
- Exhaust Fan
- Dishwasher
- Water Softener Owned
- Disposal
- Cooktop
- Wall Oven
- Other
- Air-To-Air Exchanger
- Gas Water Heater
EXTERIOR
Air Conditioning: Central Air
Garage Spaces: 2
Construction Materials: N/A
Foundation Size: 1750ft²
Unit Amenities:
-
- Patio
- Deck
- Natural Woodwork
- Hardwood Floors
- Tiled Floors
- Sun Room
- Ceiling Fan(s)
- Walk-In Closet
- In-Ground Sprinkler
- Paneled Doors
- Main Floor Master Bedroom
- Kitchen Center Island
- Master Bedroom Walk-In Closet
- French Doors
- Ethernet Wired
- Satelite Dish
Heating System:
-
- Forced Air
- Other
ROOMS
| Main | Size | ft² |
|---|---|---|
| Living Room | 15x14 | 225 ft² |
| Dining Room | 13x11 | 169 ft² |
| Kitchen | 15x13 | 225 ft² |
| Bedroom 1 | 16x13 | 256 ft² |
| Office | 13x11 | 169 ft² |
| Sun Room | 13x12 | 169 ft² |
| Lower | Size | ft² |
|---|---|---|
| Family Room | 27x24 | 729 ft² |
| Bedroom 4 | 12x11 | 144 ft² |
| Upper | Size | ft² |
|---|---|---|
| Bedroom 2 | 15x12 | 225 ft² |
| Bedroom 3 | 15x12 | 225 ft² |
| Loft | 15x13 | 225 ft² |
LOT
Acres: N/A
Lot Size Dim.: 71x120x69x88
Longitude: 44.9013
Latitude: -93.6899
Zoning: Residential-Single Family
FINANCIAL & TAXES
Tax year: 2021
Tax annual amount: $5,533
MISCELLANEOUS
Fuel System: N/A
Sewer System: City Sewer/Connected
Water System: City Water/Connected
ADITIONAL INFORMATION
MLS#: NST6151272
Listing Brokerage: Coldwell Banker Burnet

ID: 437011
Published: December 31, 1969
Last Update: February 21, 2022
Views: 68


