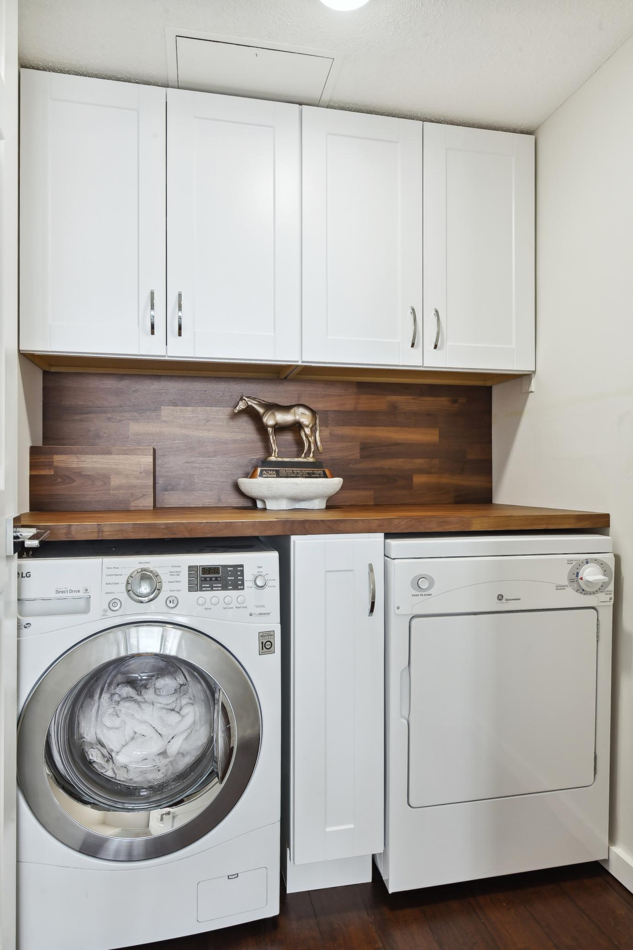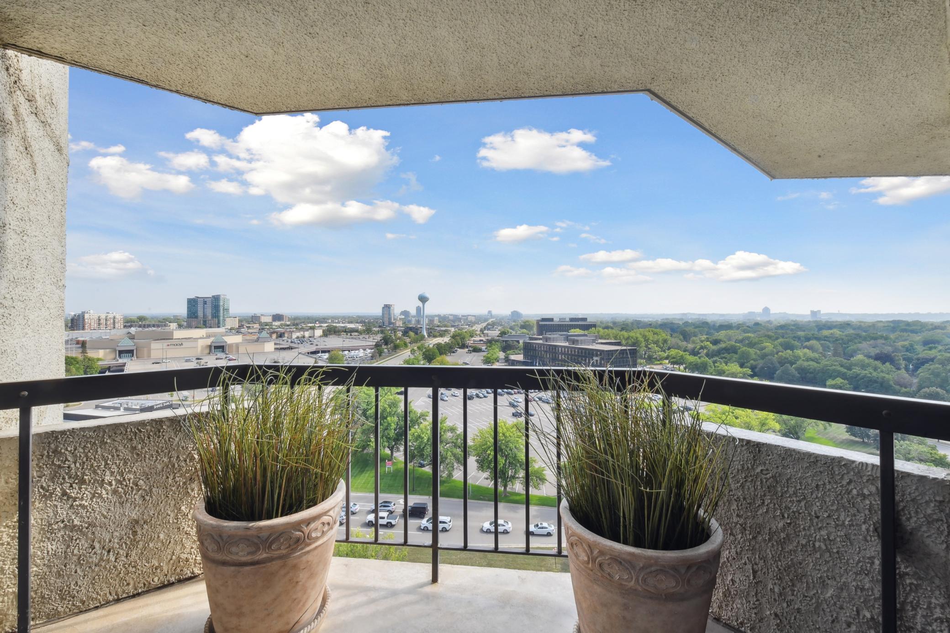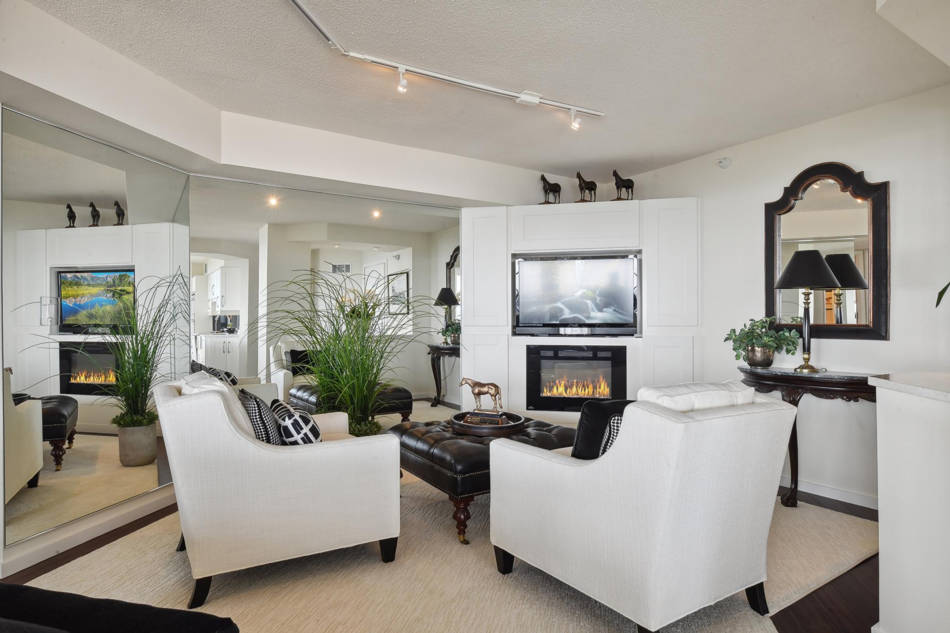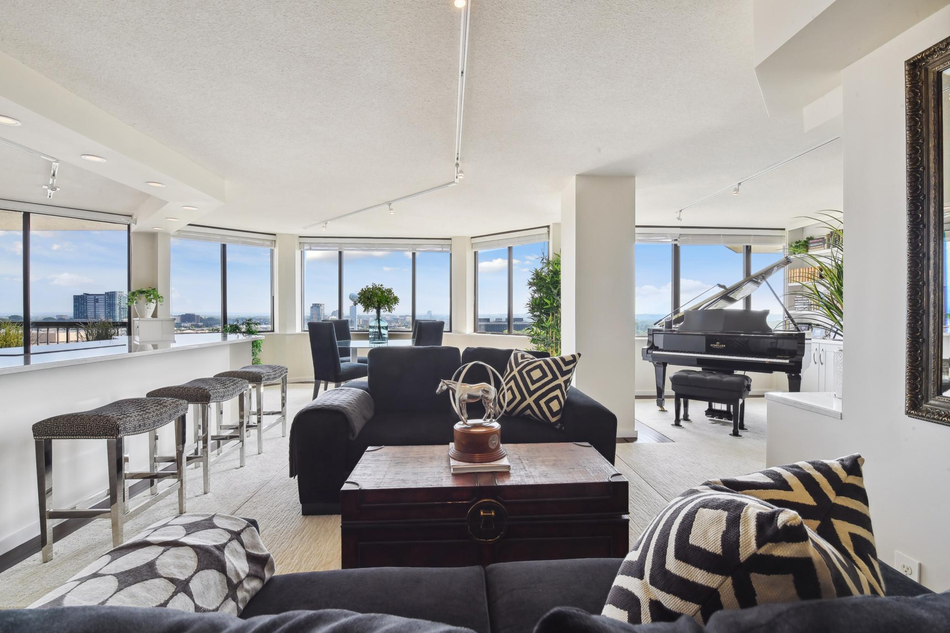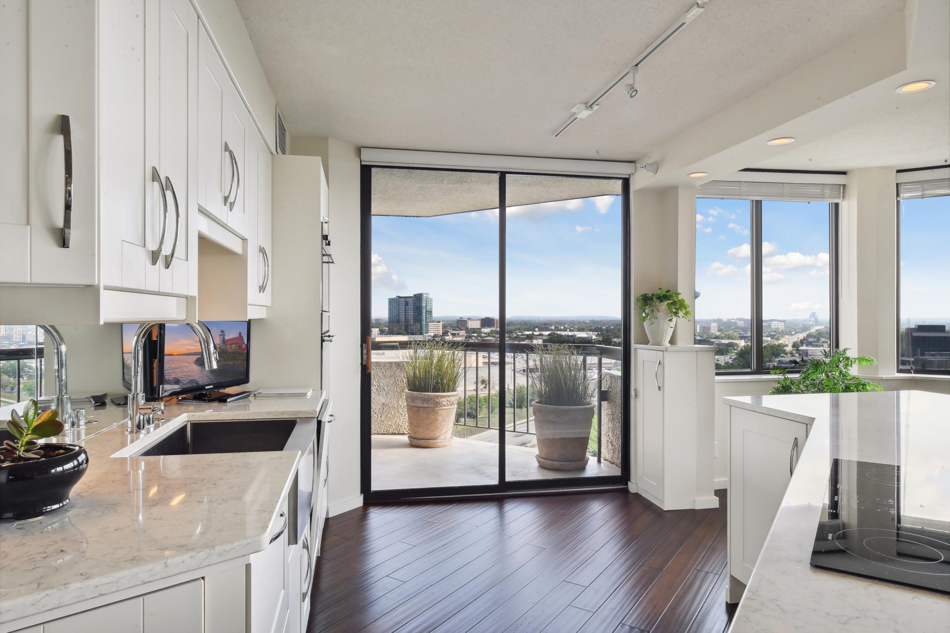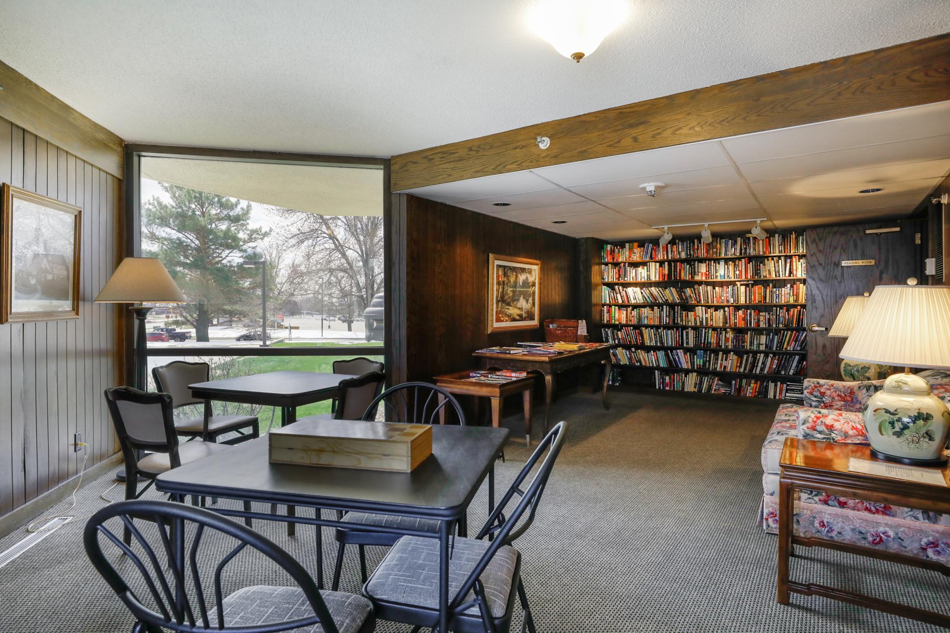6566 FRANCE AVENUE
6566 France Avenue, Edina, 55435, MN
-
Price: $695,000
-
Status type: For Sale
-
City: Edina
-
Neighborhood: Cic 0079 Point Of France Condo
Bedrooms: 1
Property Size :1450
-
Listing Agent: NST16645,NST43558
-
Property type : High Rise
-
Zip code: 55435
-
Street: 6566 France Avenue
-
Street: 6566 France Avenue
Bathrooms: 2
Year: 1975
Listing Brokerage: Coldwell Banker Burnet
FEATURES
- Range
- Refrigerator
- Washer
- Dryer
- Microwave
- Dishwasher
- Cooktop
- Wall Oven
- Water Filtration System
- Stainless Steel Appliances
DETAILS
Seller needs next day notice for showings, & after 12:00. Enjoy panoramic and sunny south facing views from rarely available top floor, penthouse level, 1 bed + sitting room, 1 3/4 bath condo. 2 heated garage stalls with electric car chargers at premier Point of France. COMPLETELY remodeled in 2016 including: New kitchen, quartz counters, stainless steel appliances including induction oven, microwave. Euro fridge. Kitchen and bedroom. Walls were removed to create a beautiful entertaining and gathering space. 2 electric fireplaces provide cozy sitting areas on cold winter days. 2 baths, Higher end engineered hardwood floor (new in 2023), carpet, 2 HVAC units, electric panel, lights, Delta and Kohler fixtures, paint, doors, trim, water filtration system, sliding door glass panes, custom walk-in closet system to maximize space. Point of France has a 24 hour front. desk. It is a high quality, 55+, quiet, cement bldg.. with a well- funded association. No rentals, smoking or pets allowed. Dues are $1,020 per month and include everything but your electric and internet. It includes Cable tv (xfinity) heat, a/c, water, garage, exterior maintenance, snow, lawn, hazard insurance. Amenities are the best in the area and include an indoor Pool with beautiful pond views, sauna, hot tub, exercise room, hobby/workshop, billiard, card, party rooms, 3 guest suites, pickle ball/tennis, car wash, patio w/grills, 8 acres of grounds, access. bldg., library, & play room. Near Southdale, Galleria. Roof-2012, windows 2007, stucco-2022.
INTERIOR
Bedrooms: 1
Fin ft² / Living Area: 1450 ft²
Below Ground Living: N/A
Bathrooms: 2
Above Ground Living: 1450ft²
-
Basement Details: None,
Appliances Included:
-
- Range
- Refrigerator
- Washer
- Dryer
- Microwave
- Dishwasher
- Cooktop
- Wall Oven
- Water Filtration System
- Stainless Steel Appliances
EXTERIOR
Air Conditioning: Central Air
Garage Spaces: 2
Construction Materials: N/A
Foundation Size: 1450ft²
Unit Amenities:
-
- Hardwood Floors
- Balcony
- Walk-In Closet
- Washer/Dryer Hookup
- Indoor Sprinklers
- Paneled Doors
- Panoramic View
- Cable
- Kitchen Center Island
- City View
- Tile Floors
- Main Floor Primary Bedroom
- Primary Bedroom Walk-In Closet
Heating System:
-
- Forced Air
ROOMS
| Main | Size | ft² |
|---|---|---|
| Living Room | 26 X 12 | 676 ft² |
| Dining Room | 10 X 09 | 100 ft² |
| Kitchen | 14 X 11 | 196 ft² |
| Bedroom 1 | 16 X 13 | 256 ft² |
| Foyer | 7 X 5 | 49 ft² |
| Sitting Room | 12 X 12 | 144 ft² |
| Office | 5.7 X 5.5 | 31.83 ft² |
| Walk In Closet | 8 X 5 | 64 ft² |
| Primary Bathroom | 7.5 X 8 | 55.63 ft² |
| Laundry | 5 X 5 | 25 ft² |
LOT
Acres: N/A
Lot Size Dim.: N/A
Longitude: 44.8845
Latitude: -93.3308
Zoning: Residential-Single Family
FINANCIAL & TAXES
Tax year: 2024
Tax annual amount: $4,076
MISCELLANEOUS
Fuel System: N/A
Sewer System: City Sewer/Connected
Water System: City Water/Connected
ADITIONAL INFORMATION
MLS#: NST7274377
Listing Brokerage: Coldwell Banker Burnet

ID: 3114846
Published: June 06, 2024
Last Update: June 06, 2024
Views: 29

















