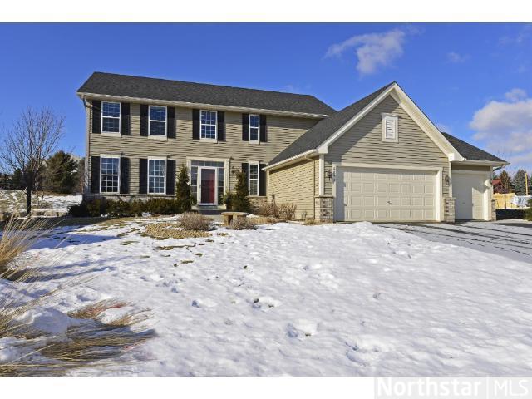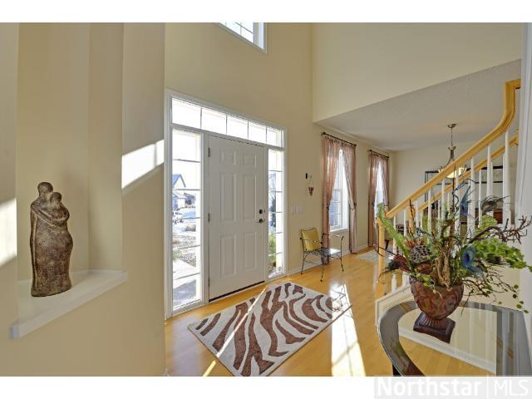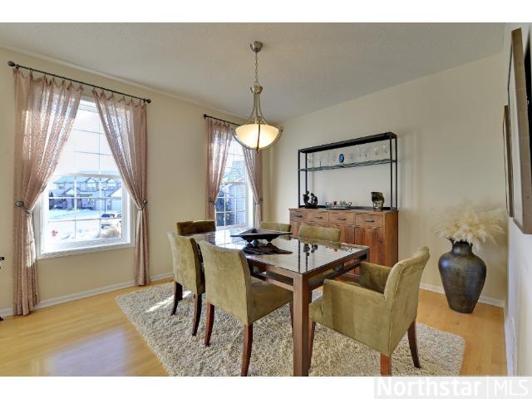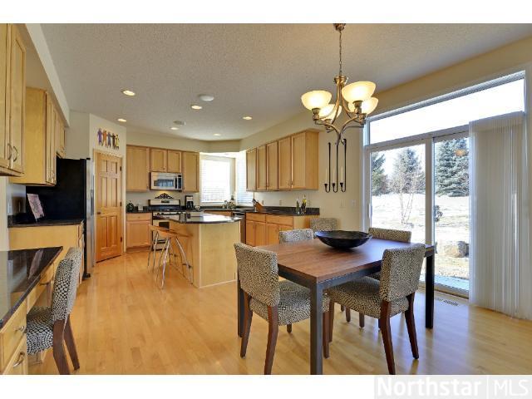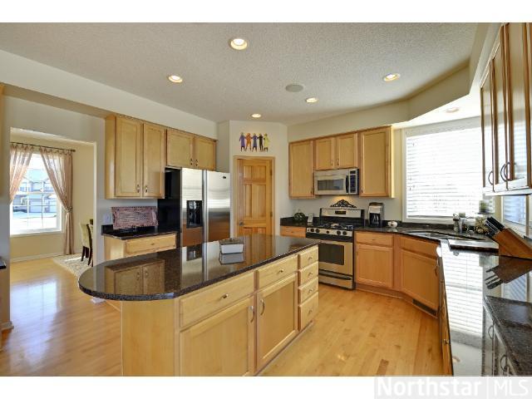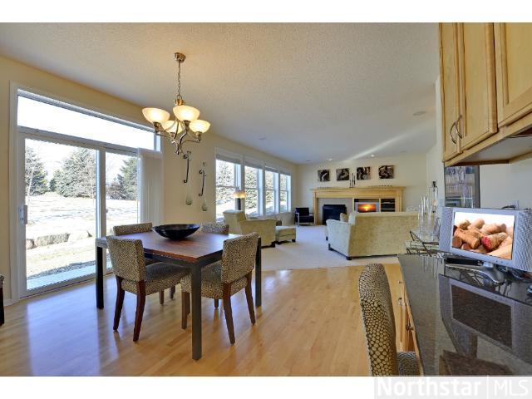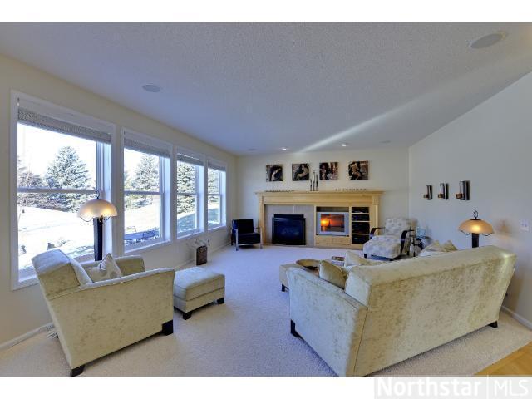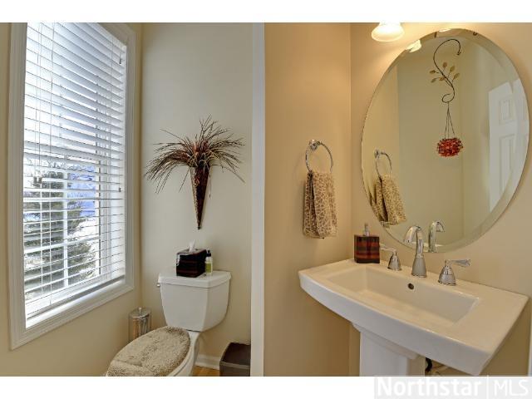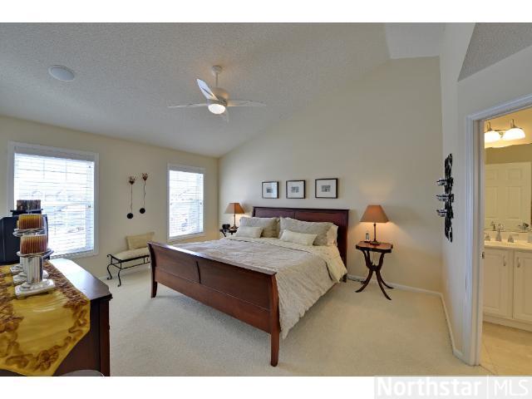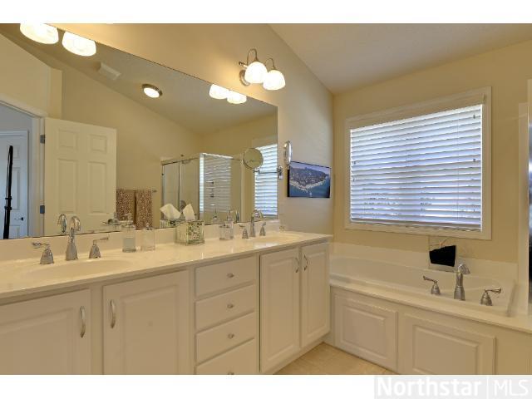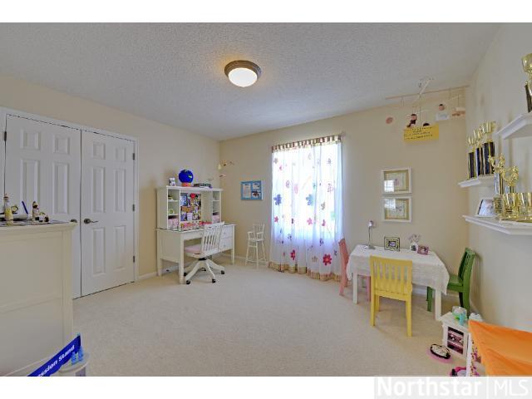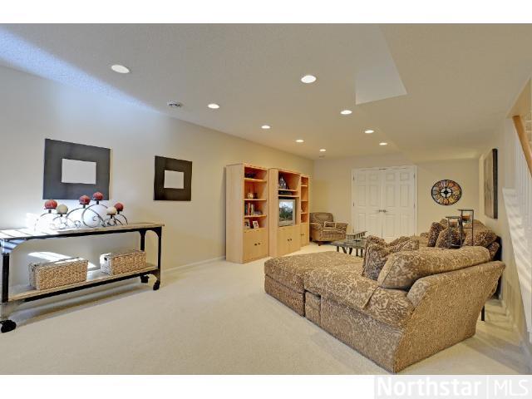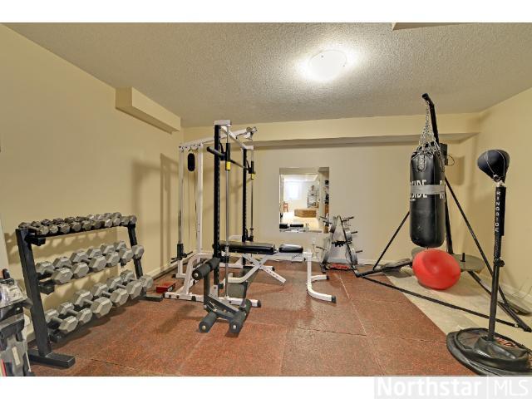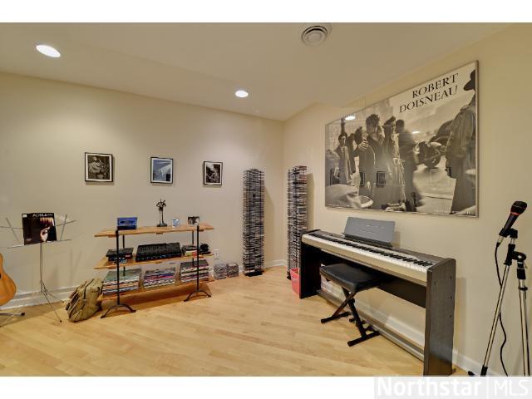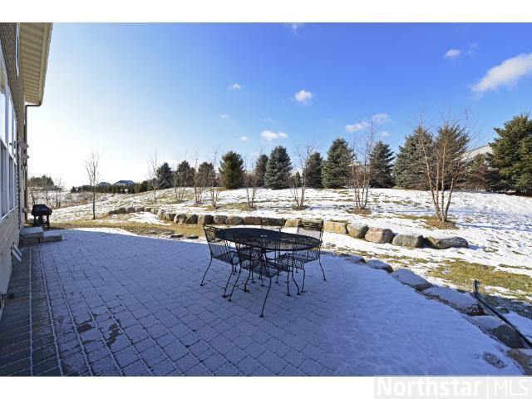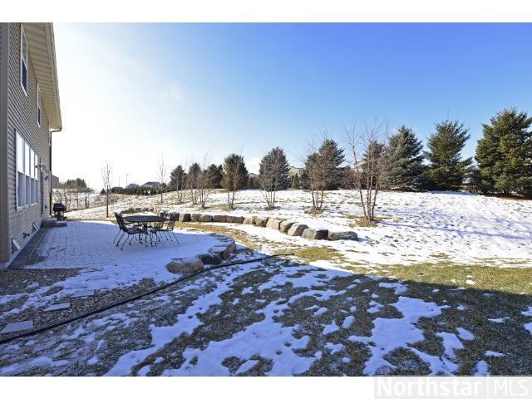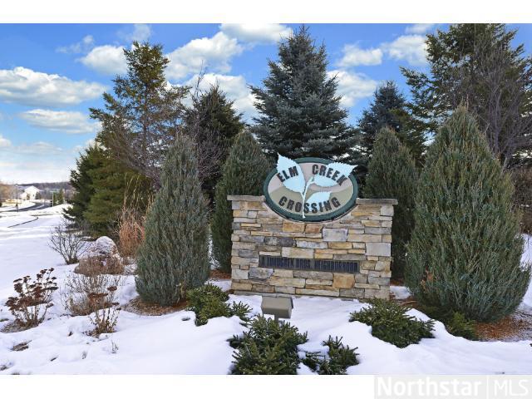6573 KIMBERLY LANE
6573 Kimberly Lane, Osseo (Maple Grove), 55311, MN
-
Price: $429,900
-
Status type: For Sale
-
City: Osseo (Maple Grove)
-
Neighborhood: N/A
Bedrooms: 4
Property Size :3444
-
Listing Agent: NST16633,NST45669
-
Property type : Single Family Residence
-
Zip code: 55311
-
Street: 6573 Kimberly Lane
-
Street: 6573 Kimberly Lane
Bathrooms: 4
Year: 2003
Listing Brokerage: Coldwell Banker Burnet
FEATURES
- Range
- Refrigerator
- Washer
- Dryer
- Microwave
- Dishwasher
- Water Softener Owned
- Disposal
- Humidifier
- Air-To-Air Exchanger
DETAILS
Light & bright in Elm Creek Crossing on cul-de-sac with extensive landscaping & private backyard. Open floor plan, SS appliances, recently finished LL, new roof/AC, turn-key. Enjoy n'hood park w/playground, paved trails & sport court. Wayzata Schools
INTERIOR
Bedrooms: 4
Fin ft² / Living Area: 3444 ft²
Below Ground Living: 1048ft²
Bathrooms: 4
Above Ground Living: 2396ft²
-
Basement Details: Drain Tiled, Egress Window(s), Finished, Full, Sump Pump,
Appliances Included:
-
- Range
- Refrigerator
- Washer
- Dryer
- Microwave
- Dishwasher
- Water Softener Owned
- Disposal
- Humidifier
- Air-To-Air Exchanger
EXTERIOR
Air Conditioning: Central Air
Garage Spaces: 3
Construction Materials: N/A
Foundation Size: 1188ft²
Unit Amenities:
-
- Patio
- Kitchen Window
- Natural Woodwork
- Hardwood Floors
- Walk-In Closet
- Local Area Network
- Security System
- In-Ground Sprinkler
- Exercise Room
- Tile Floors
Heating System:
-
- Forced Air
ROOMS
| Upper | Size | ft² |
|---|---|---|
| Bedroom 1 | 16x13 | 256 ft² |
| Bedroom 3 | 12x12 | 144 ft² |
| Bedroom 4 | 12x11 | 144 ft² |
| Bedroom 2 | 13x11 | 169 ft² |
| Lower | Size | ft² |
|---|---|---|
| Exercise Room | 16x12 | 256 ft² |
| Family Room | 29x13 | 841 ft² |
| Office | 11x9 | 121 ft² |
| Office | 11x9 | 121 ft² |
| Main | Size | ft² |
|---|---|---|
| Kitchen | 14x13 | 196 ft² |
| Patio | 28x14 | 784 ft² |
| Great Room | 19x16 | 361 ft² |
| Dining Room | 13x12 | 169 ft² |
| Dining Room | 13x12 | 169 ft² |
LOT
Acres: N/A
Lot Size Dim.: E69x172x143x179
Longitude: 45.0741
Latitude: -93.5016
Zoning: Residential-Single Family
FINANCIAL & TAXES
Tax year: 2012
Tax annual amount: $5,137
MISCELLANEOUS
Fuel System: N/A
Sewer System: City Sewer/Connected
Water System: City Water/Connected
ADITIONAL INFORMATION
MLS#: NST2310586
Listing Brokerage: Coldwell Banker Burnet

ID: 1043651
Published: January 24, 2013
Last Update: January 24, 2013
Views: 26


