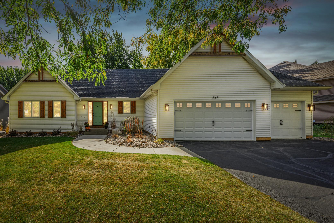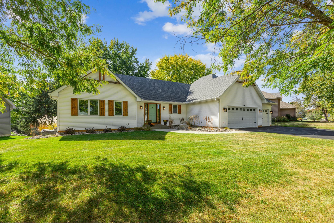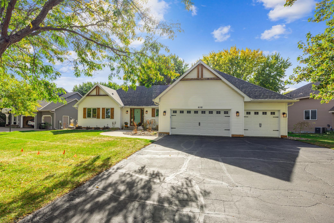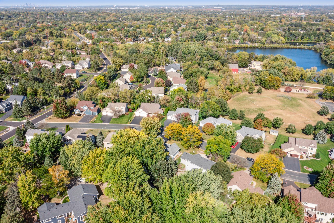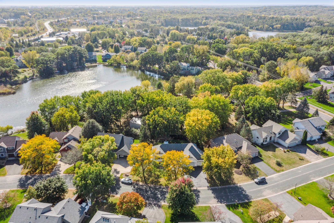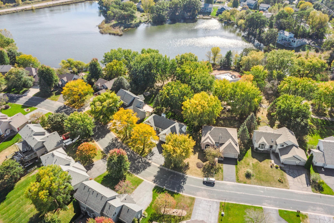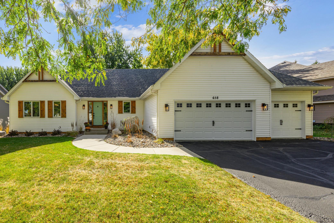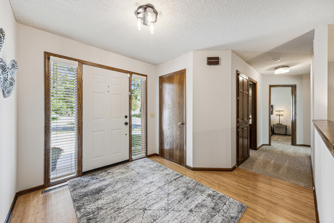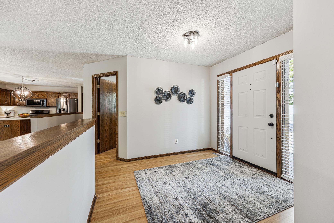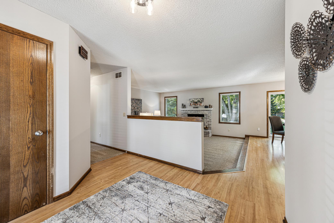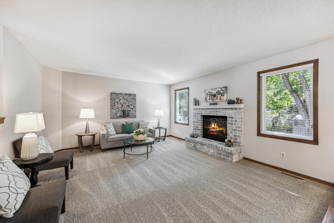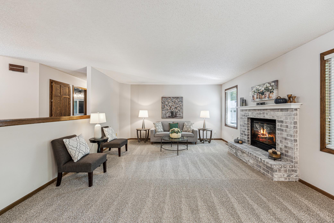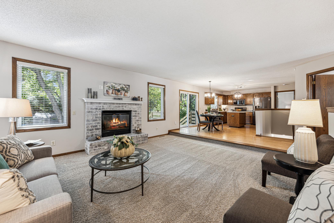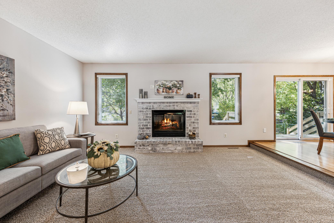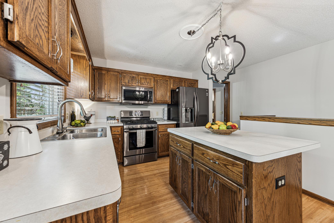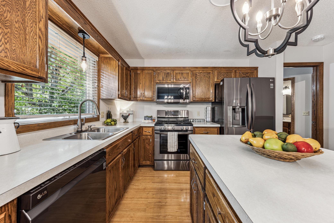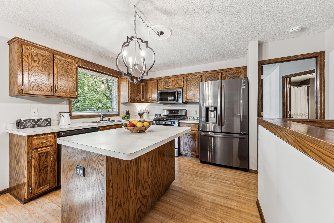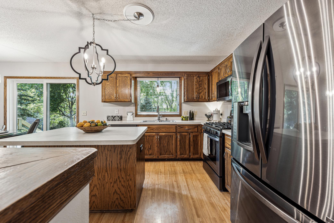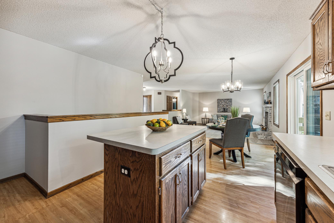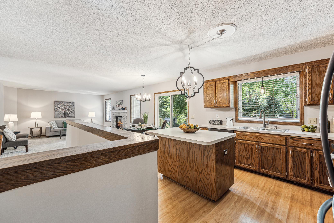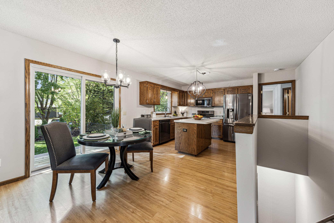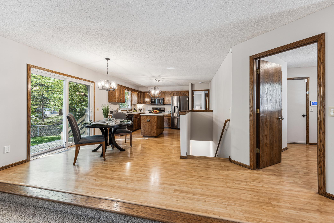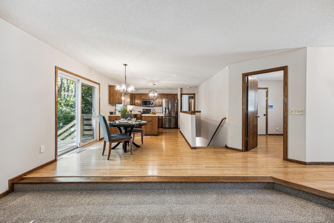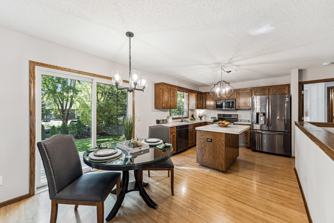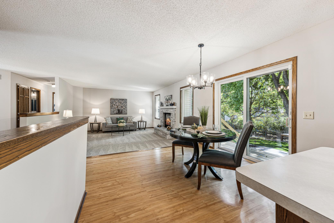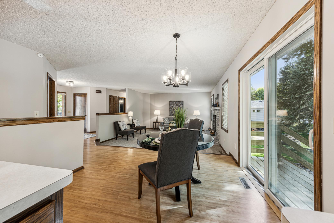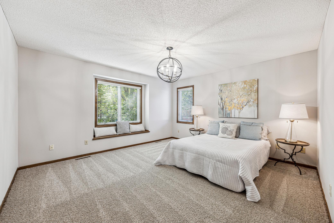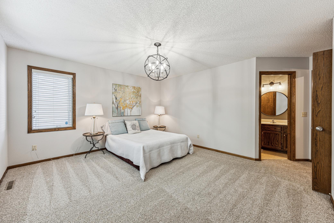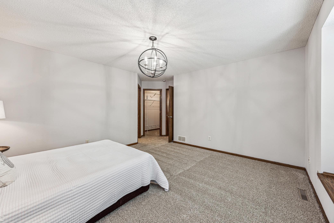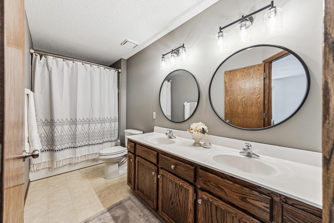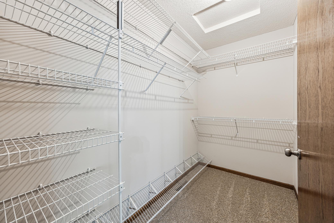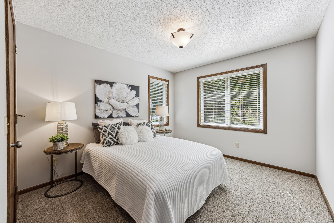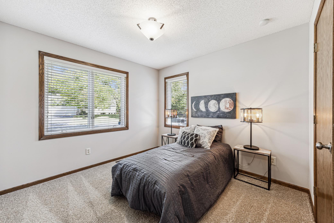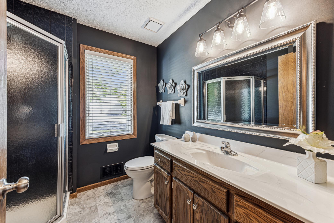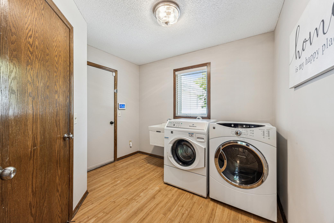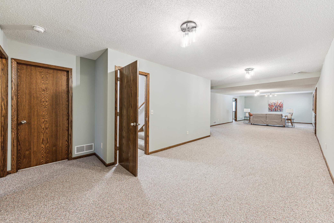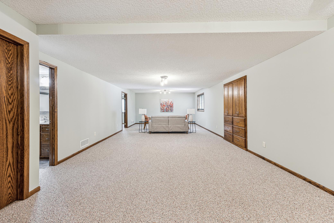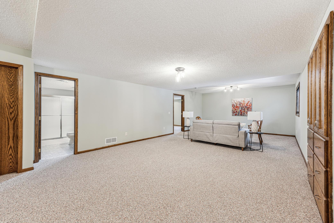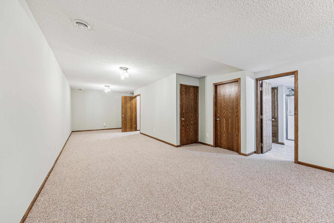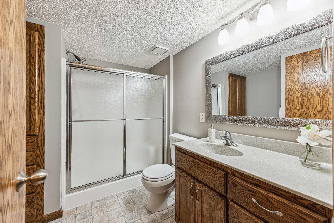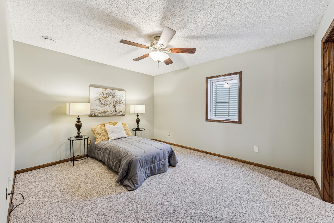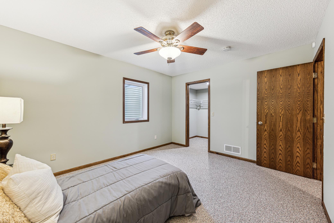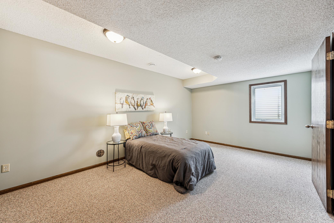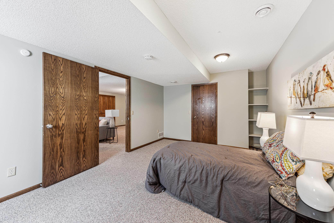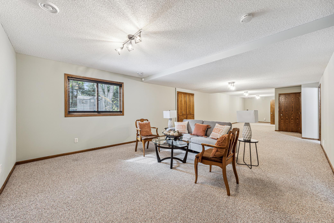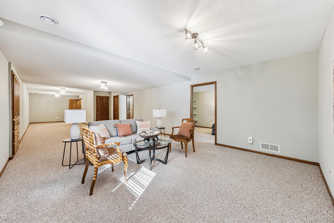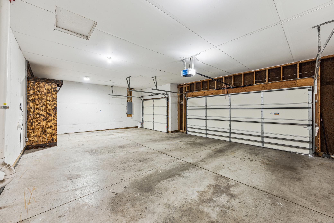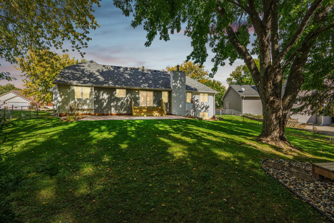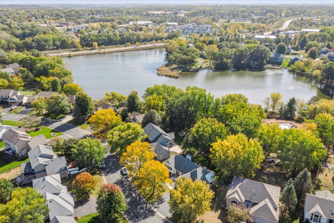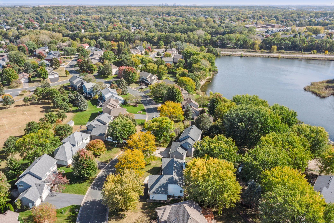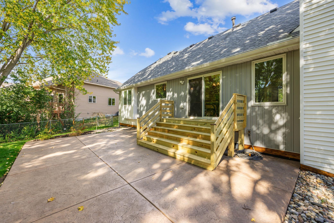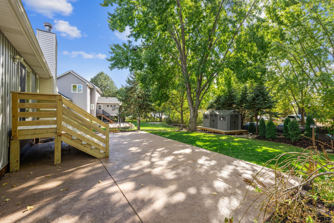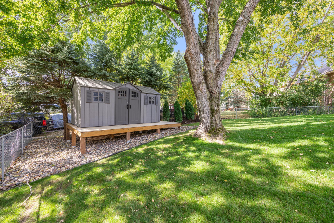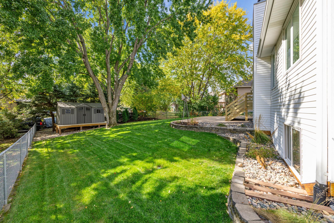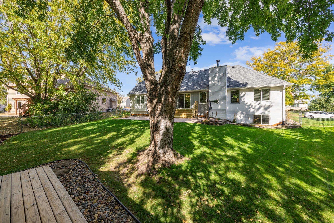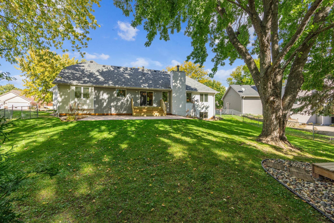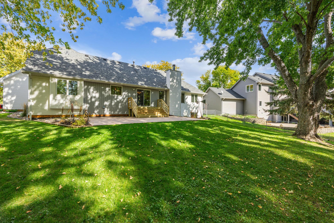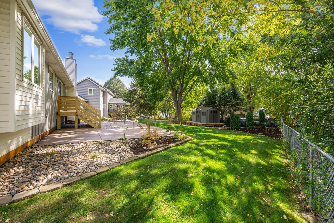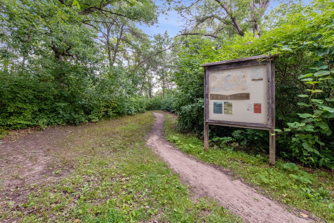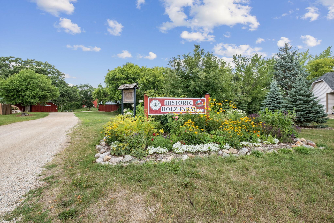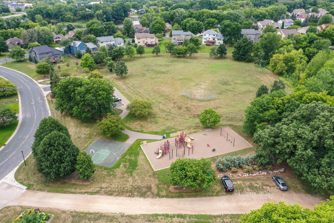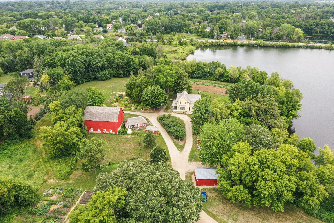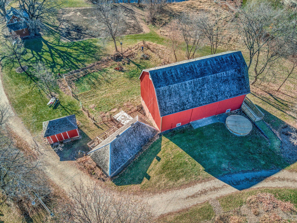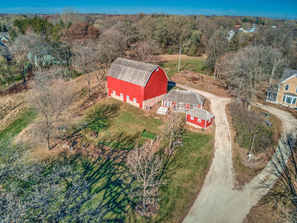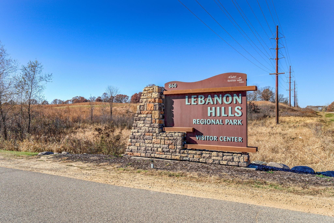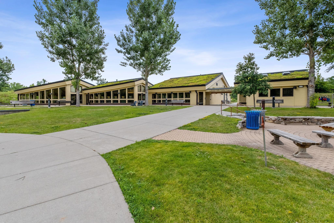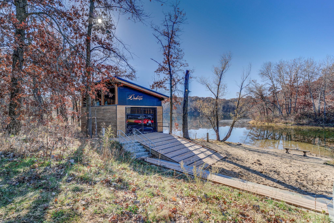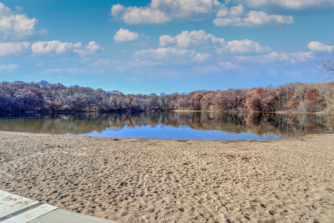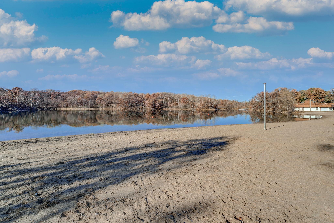658 MCFADDENS TRAIL
658 Mcfaddens Trail, Saint Paul (Eagan), 55123, MN
-
Price: $549,900
-
Status type: For Sale
-
City: Saint Paul (Eagan)
-
Neighborhood: Lakeview Trail 2nd Add
Bedrooms: 5
Property Size :2954
-
Listing Agent: NST16457,NST108307
-
Property type : Single Family Residence
-
Zip code: 55123
-
Street: 658 Mcfaddens Trail
-
Street: 658 Mcfaddens Trail
Bathrooms: 3
Year: 1994
Listing Brokerage: Coldwell Banker Realty
FEATURES
- Range
- Refrigerator
- Washer
- Dryer
- Microwave
- Dishwasher
- Water Softener Owned
- Disposal
- Gas Water Heater
- ENERGY STAR Qualified Appliances
- Stainless Steel Appliances
- Chandelier
DETAILS
Come see this beautiful 2-Owner Rambler. Nestled in the highly sought-after Lebanon Hills & Holz Farm neighborhood, this stunning home offers the perfect blend of comfort and convenience. With over 2,900 square feet of living space, this home boasts tons of curb appeal and recent updates, including new carpets, fresh paint, updated light fixtures, and hardware and much more. Enjoy one-level living at its finest with 5 bedrooms, 3 bathrooms, and a spacious 3-car garage. The fully fenced backyard and oversized shed provide ample space for outdoor entertaining or storage. Located in the heart of School District #196, the home is within walking distance of Lebanon Hills and the Historic Holz Farm. Experience the convenience of being centrally located to the elementary, middle, and high schools, while also enjoying the open-concept layout with 3 large bedrooms on the main level. The lower-level basement features a family room, recreation area, two large bedrooms with walk-in closets, a full bathroom, and plenty of storage. The main level offers three generously sized bedrooms with additional walk-in closets, an open-concept kitchen that opens to a large patio with lake views, and a sunken living room with a wood-burning fireplace. For your peace of mind, the home, windows, and lower-level carpets have been professionally deep cleaned. The seller is also including a 1-year home warranty, will have the locks re-keyed after closing, and is contributing $5,000 towards your closing costs to help make this home your own or just to help buy down your rate. Additional features include a nest thermostat , ADT Pulse security system, smart controlled irrigation system and a recently cleaned and serviced heating and cooling system and wood-burning fireplace. Don't miss this opportunity to experience Eagan living at its finest!
INTERIOR
Bedrooms: 5
Fin ft² / Living Area: 2954 ft²
Below Ground Living: 1362ft²
Bathrooms: 3
Above Ground Living: 1592ft²
-
Basement Details: Daylight/Lookout Windows, Drain Tiled, Egress Window(s), Finished, Full, Storage Space, Wood,
Appliances Included:
-
- Range
- Refrigerator
- Washer
- Dryer
- Microwave
- Dishwasher
- Water Softener Owned
- Disposal
- Gas Water Heater
- ENERGY STAR Qualified Appliances
- Stainless Steel Appliances
- Chandelier
EXTERIOR
Air Conditioning: Central Air
Garage Spaces: 3
Construction Materials: N/A
Foundation Size: 1587ft²
Unit Amenities:
-
- Patio
- Kitchen Window
- Porch
- Natural Woodwork
- Ceiling Fan(s)
- Walk-In Closet
- Local Area Network
- Washer/Dryer Hookup
- Security System
- In-Ground Sprinkler
- Multiple Phone Lines
- Cable
- Kitchen Center Island
- Main Floor Primary Bedroom
- Primary Bedroom Walk-In Closet
Heating System:
-
- Forced Air
ROOMS
| Main | Size | ft² |
|---|---|---|
| Foyer | 12x10 | 144 ft² |
| Laundry | 10x10 | 100 ft² |
| Living Room | 15x15 | 225 ft² |
| Dining Room | 11x11 | 121 ft² |
| Kitchen | 10x12 | 100 ft² |
| Pantry (Walk-In) | 7x5 | 49 ft² |
| Bedroom 1 | 13x14 | 169 ft² |
| Bathroom | 14x5 | 196 ft² |
| Walk In Closet | 9x5 | 81 ft² |
| Bedroom 2 | 10x11 | 100 ft² |
| Bedroom 3 | 10x12 | 100 ft² |
| Walk In Closet | 7x5 | 49 ft² |
| Bathroom | 8x8 | 64 ft² |
| Patio | 30x20 | 900 ft² |
| Garage | 32x22 | 1024 ft² |
| Lower | Size | ft² |
|---|---|---|
| Family Room | 27x15 | 729 ft² |
| Recreation Room | 24x10 | 576 ft² |
| Bedroom 4 | 11x14 | 121 ft² |
| Walk In Closet | 7x5 | 49 ft² |
| Bedroom 5 | 17x11 | 289 ft² |
| Walk In Closet | 4x9 | 16 ft² |
| Bathroom | 8x9 | 64 ft² |
| Utility Room | 11x11 | 121 ft² |
| Storage | 17x5 | 289 ft² |
LOT
Acres: N/A
Lot Size Dim.: 58x60x16x133x45x140
Longitude: 44.7856
Latitude: -93.1168
Zoning: Residential-Single Family
FINANCIAL & TAXES
Tax year: 2024
Tax annual amount: $5,040
MISCELLANEOUS
Fuel System: N/A
Sewer System: City Sewer/Connected
Water System: City Water/Connected
ADITIONAL INFORMATION
MLS#: NST7652255
Listing Brokerage: Coldwell Banker Realty

ID: 3440160
Published: October 11, 2024
Last Update: October 11, 2024
Views: 29


