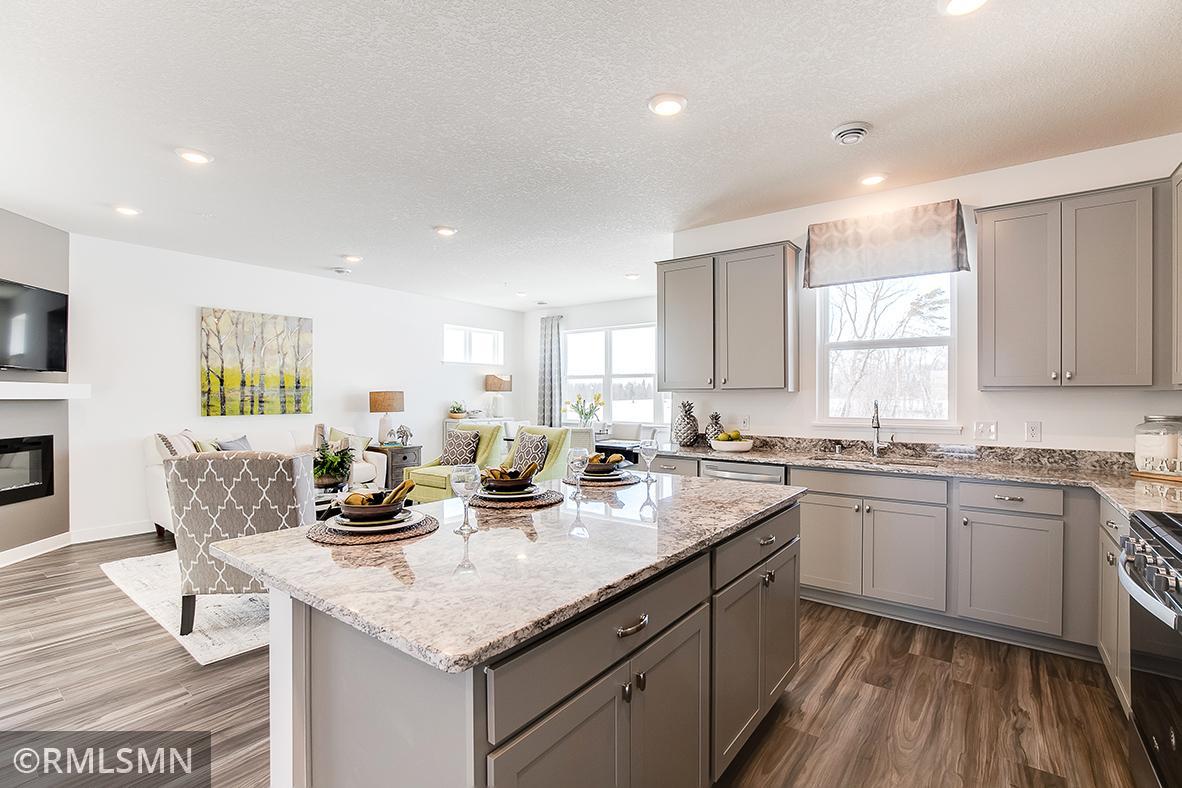6587 GENEVIEVE TRAIL
6587 Genevieve Trail, Cottage Grove, 55016, MN
-
Price: $408,990
-
Status type: For Sale
-
City: Cottage Grove
-
Neighborhood: High Pointe
Bedrooms: 3
Property Size :1894
-
Listing Agent: NST15454,NST87852
-
Property type : Townhouse Side x Side
-
Zip code: 55016
-
Street: 6587 Genevieve Trail
-
Street: 6587 Genevieve Trail
Bathrooms: 3
Year: 2020
Listing Brokerage: D.R. Horton, Inc.
FEATURES
- Range
- Microwave
- Exhaust Fan
- Dishwasher
- Disposal
- Humidifier
- Air-To-Air Exchanger
- Electric Water Heater
DETAILS
This is our model and not for sale. Model is available to see. Contact listing agent for details and availabilities. End unit with Stone Gray designer package. The townhomes feature an open floor plan on the main level, granite kitchen countertops, stainless appliances, optional fireplace, and a patio. The upper level features 3 bedrooms, an office, and laundry room. The luxury bedroom suite includes a spacious bath, walk-in closet, and sliding glass doors that lead to a private deck! Coming soon - a private dog park.
INTERIOR
Bedrooms: 3
Fin ft² / Living Area: 1894 ft²
Below Ground Living: N/A
Bathrooms: 3
Above Ground Living: 1894ft²
-
Basement Details: Drain Tiled, Concrete, Slab,
Appliances Included:
-
- Range
- Microwave
- Exhaust Fan
- Dishwasher
- Disposal
- Humidifier
- Air-To-Air Exchanger
- Electric Water Heater
EXTERIOR
Air Conditioning: Central Air
Garage Spaces: 2
Construction Materials: N/A
Foundation Size: 786ft²
Unit Amenities:
-
- Patio
- Deck
- Walk-In Closet
- Kitchen Center Island
- Master Bedroom Walk-In Closet
Heating System:
-
- Forced Air
- Fireplace(s)
ROOMS
| Main | Size | ft² |
|---|---|---|
| Living Room | 14 x 14 | 196 ft² |
| Dining Room | 14 x 08 | 196 ft² |
| Kitchen | 15 x 11 | 225 ft² |
| n/a | Size | ft² |
|---|---|---|
| Family Room | none | 0 ft² |
| Bedroom 4 | none | 0 ft² |
| Upper | Size | ft² |
|---|---|---|
| Bedroom 1 | 15 x 12 | 225 ft² |
| Bedroom 2 | 13.5 x 10 | 181.13 ft² |
| Bedroom 3 | 12 x 10 | 144 ft² |
LOT
Acres: N/A
Lot Size Dim.: 75 x 34
Longitude: 44.8539
Latitude: -92.9802
Zoning: Residential-Single Family
FINANCIAL & TAXES
Tax year: 2021
Tax annual amount: N/A
MISCELLANEOUS
Fuel System: N/A
Sewer System: City Sewer/Connected
Water System: City Water/Connected
ADITIONAL INFORMATION
MLS#: NST6199550
Listing Brokerage: D.R. Horton, Inc.

ID: 744031
Published: May 20, 2022
Last Update: May 20, 2022
Views: 112






