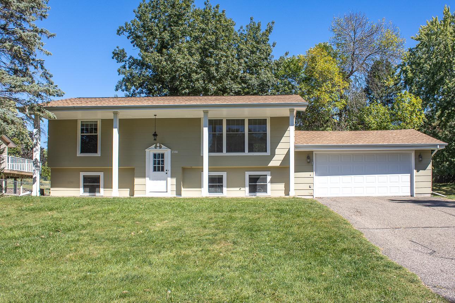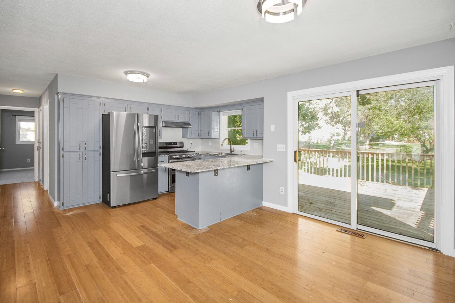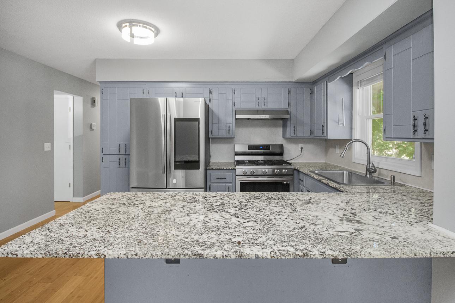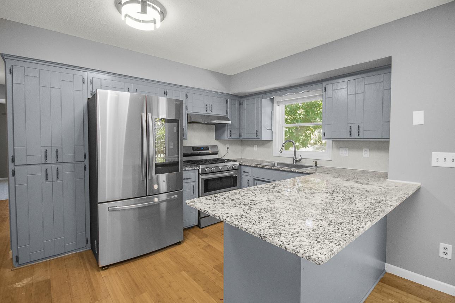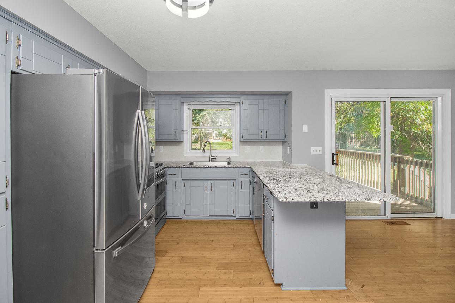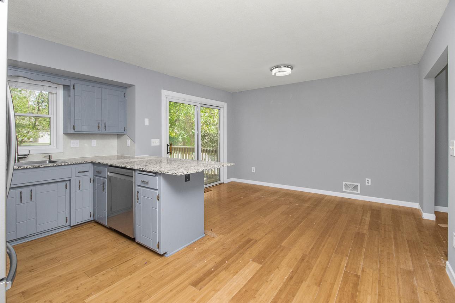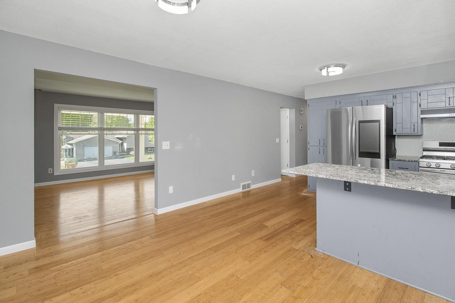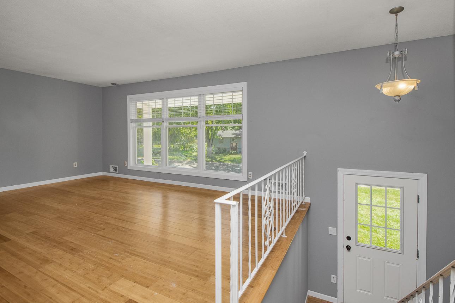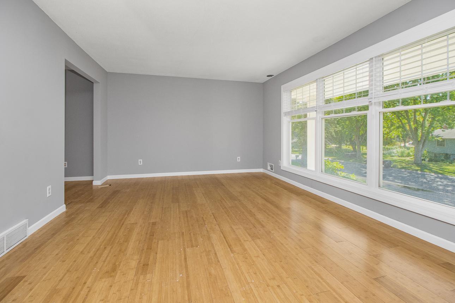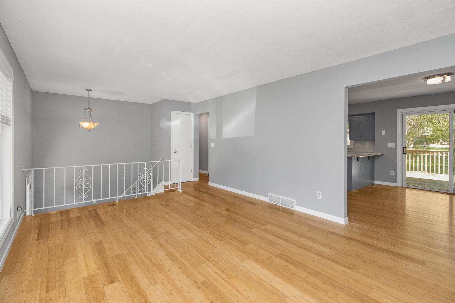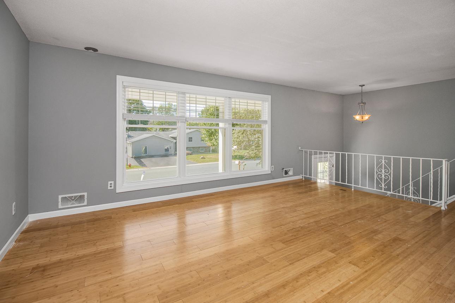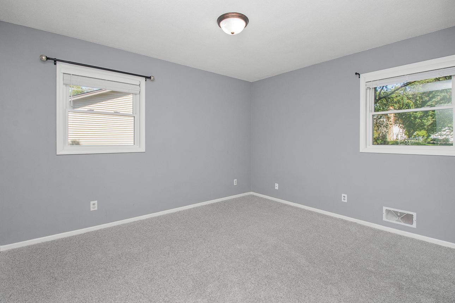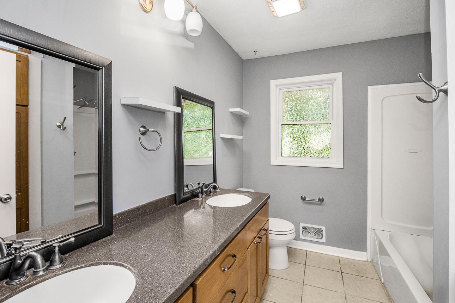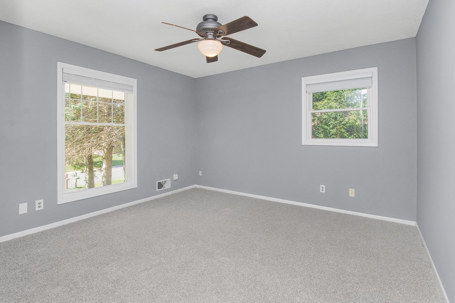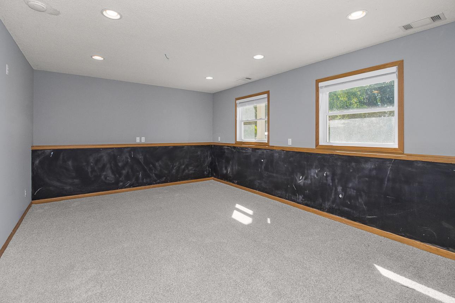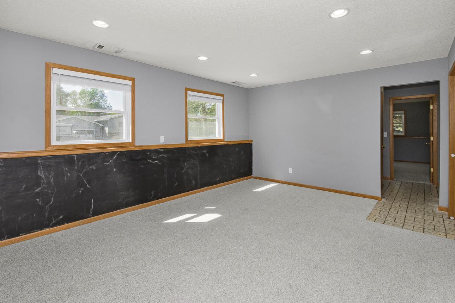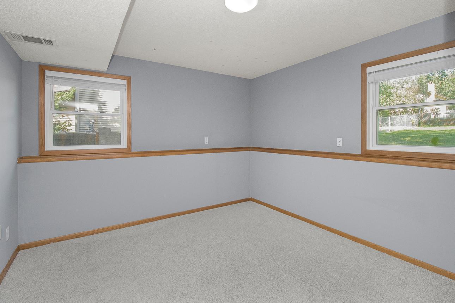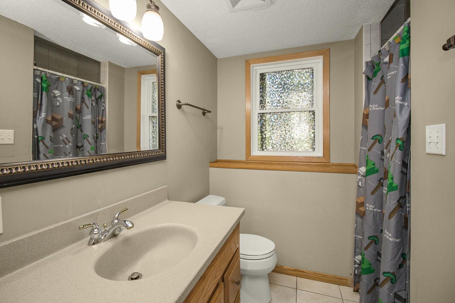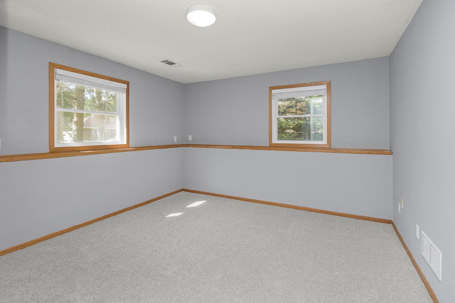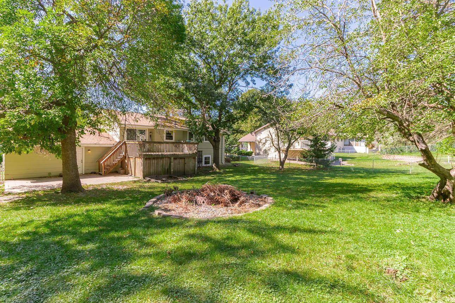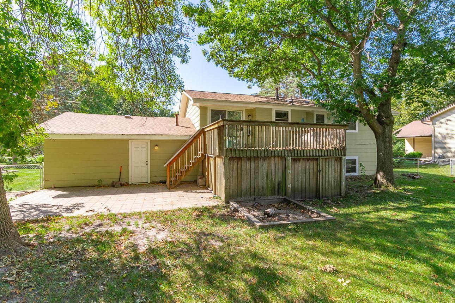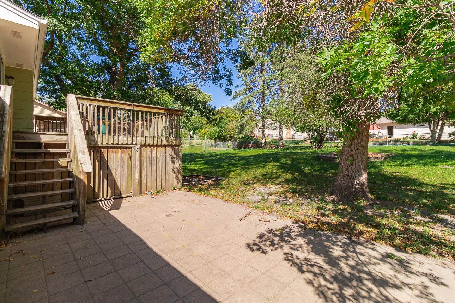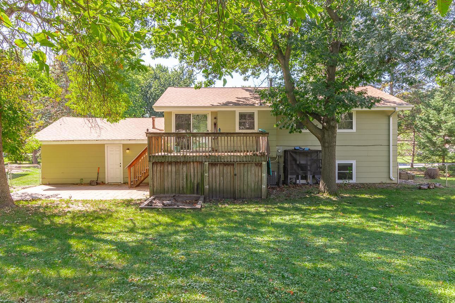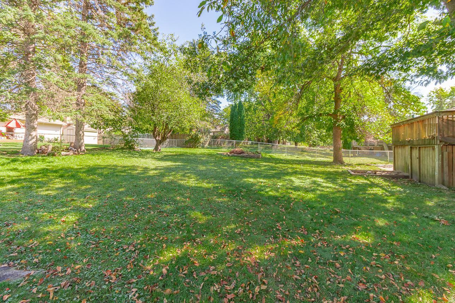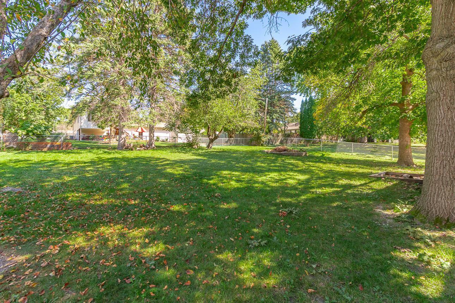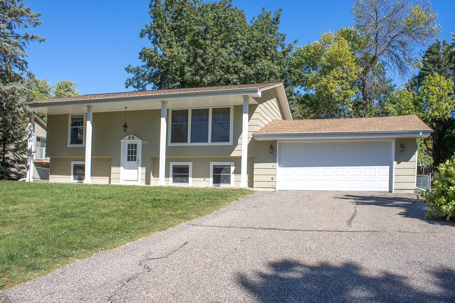6588 BLUEBIRD DRIVE
6588 Bluebird Drive, Osseo (Maple Grove), 55369, MN
-
Price: $399,900
-
Status type: For Sale
-
City: Osseo (Maple Grove)
-
Neighborhood: Maple Meadows 08th Add
Bedrooms: 4
Property Size :2060
-
Listing Agent: NST26146,NST100032
-
Property type : Single Family Residence
-
Zip code: 55369
-
Street: 6588 Bluebird Drive
-
Street: 6588 Bluebird Drive
Bathrooms: 2
Year: 1972
Listing Brokerage: Exp Realty, LLC.
FEATURES
- Range
- Refrigerator
- Washer
- Dryer
- Microwave
- Dishwasher
- Gas Water Heater
- Stainless Steel Appliances
DETAILS
Welcome to this beautifully updated 4-bedroom, 2-bathroom home nestled in the heart of Maple Grove. Featuring new windows, fresh paint throughout and brand-new carpet, this home offers a bright and inviting atmosphere from the moment you step inside. The spacious kitchen boasts sleek stainless steel appliances (with Samsung hub smart fridge), painted cabinets and granite counter tops perfect for all your culinary adventures. With ample living space the main floor really opens up with all the natural light. Both bathrooms have been updated to make the space feel fresh and new. The backyard is adorned with a deck AND a patio, as well as a fire pit! Tons of green space with mature trees make this feel like an oasis. Harsh MN winters got you down? Don't worry, this house has a insulated and heated garage! Brand new roof, updated mechanicals, and located in a desirable neighborhood. You’ll enjoy easy access to parks, shopping, and top-rated schools. Don’t miss the opportunity to make this move-in-ready home yours!
INTERIOR
Bedrooms: 4
Fin ft² / Living Area: 2060 ft²
Below Ground Living: 1000ft²
Bathrooms: 2
Above Ground Living: 1060ft²
-
Basement Details: Daylight/Lookout Windows, Egress Window(s), Finished,
Appliances Included:
-
- Range
- Refrigerator
- Washer
- Dryer
- Microwave
- Dishwasher
- Gas Water Heater
- Stainless Steel Appliances
EXTERIOR
Air Conditioning: Central Air
Garage Spaces: 2
Construction Materials: N/A
Foundation Size: 1060ft²
Unit Amenities:
-
- Patio
- Kitchen Window
- Deck
- Hardwood Floors
Heating System:
-
- Forced Air
ROOMS
| Upper | Size | ft² |
|---|---|---|
| Living Room | 12 x 18 | 144 ft² |
| Dining Room | 9 x 7 | 81 ft² |
| Kitchen | 10 x 8 | 100 ft² |
| Bedroom 1 | 12 x 13 | 144 ft² |
| Bedroom 2 | 12 x 10 | 144 ft² |
| Lower | Size | ft² |
|---|---|---|
| Family Room | 12 x 17 | 144 ft² |
| Bedroom 3 | 12 x 13 | 144 ft² |
| Bedroom 4 | 12 x 10 | 144 ft² |
LOT
Acres: N/A
Lot Size Dim.: 80x146
Longitude: 45.0739
Latitude: -93.4353
Zoning: Residential-Single Family
FINANCIAL & TAXES
Tax year: 2024
Tax annual amount: $4,200
MISCELLANEOUS
Fuel System: N/A
Sewer System: City Sewer/Connected
Water System: City Water/Connected
ADITIONAL INFORMATION
MLS#: NST7654236
Listing Brokerage: Exp Realty, LLC.

ID: 3436620
Published: September 26, 2024
Last Update: September 26, 2024
Views: 30


