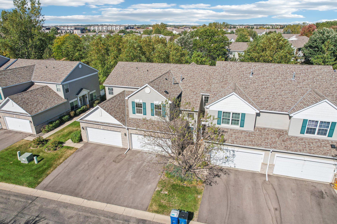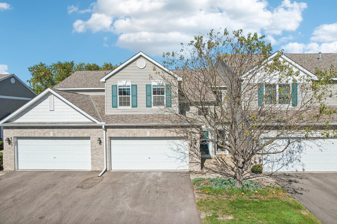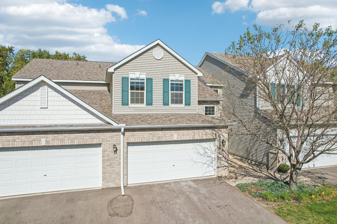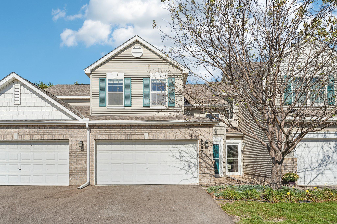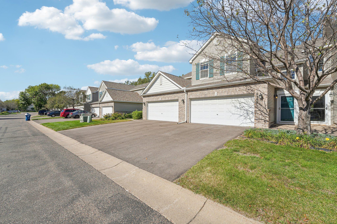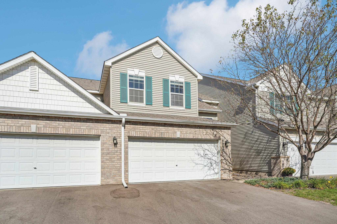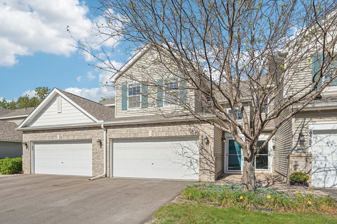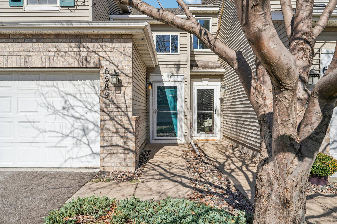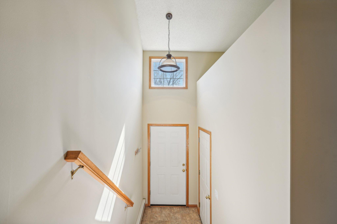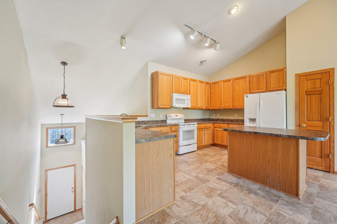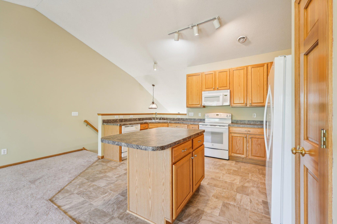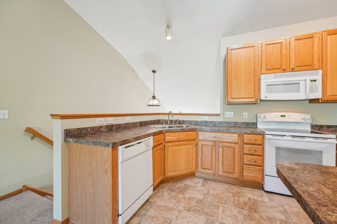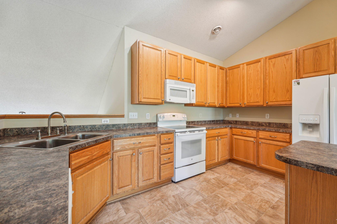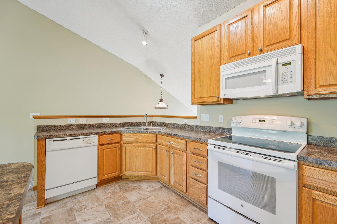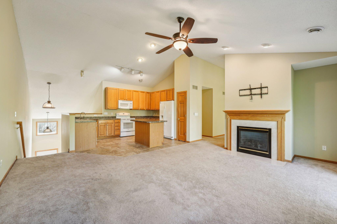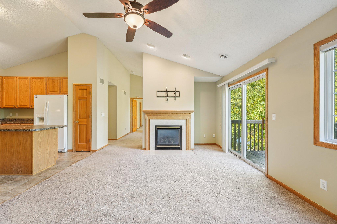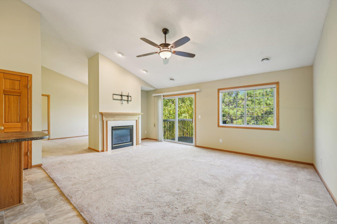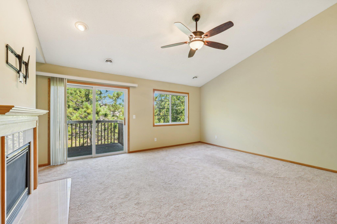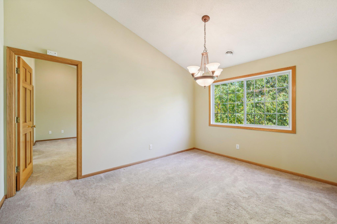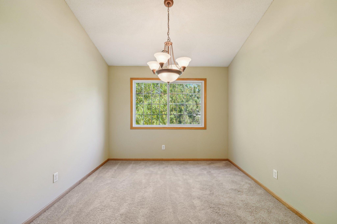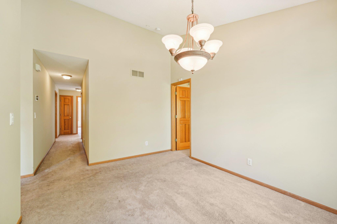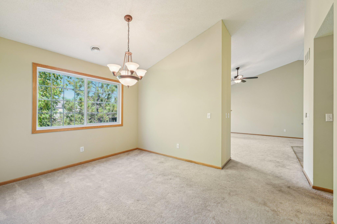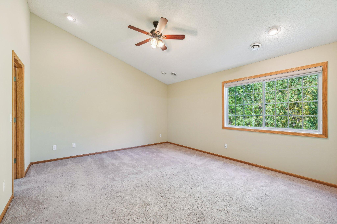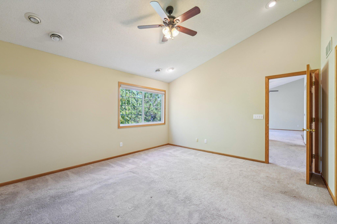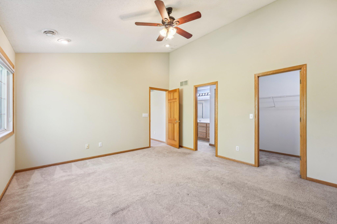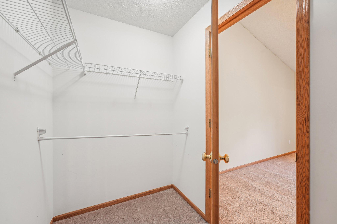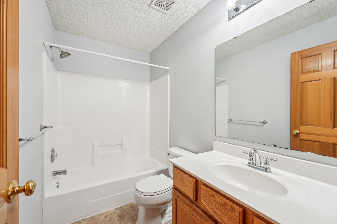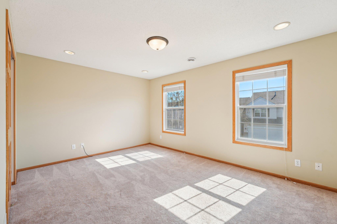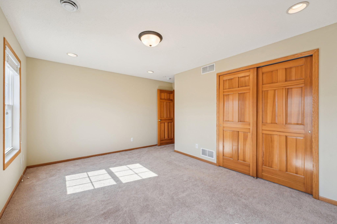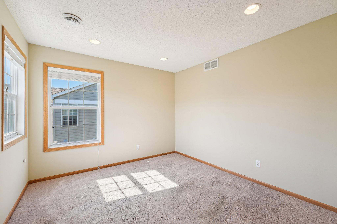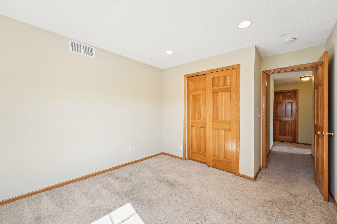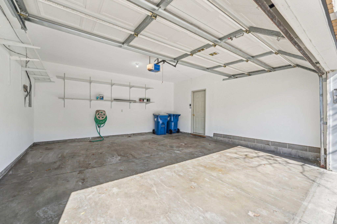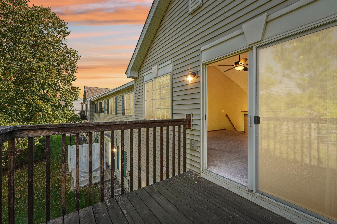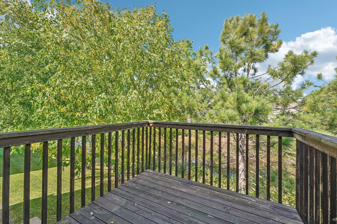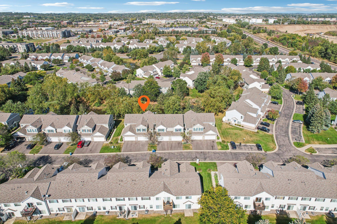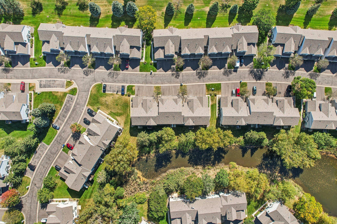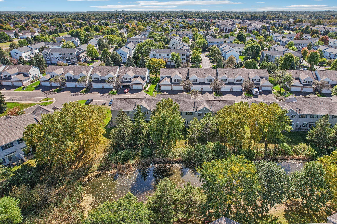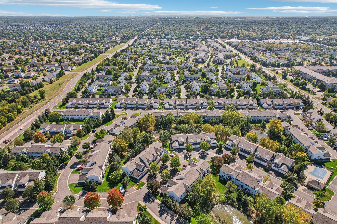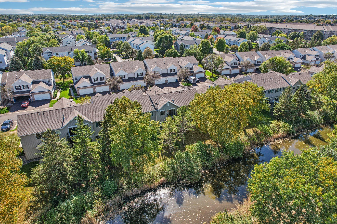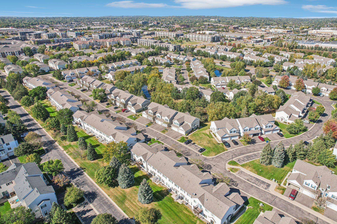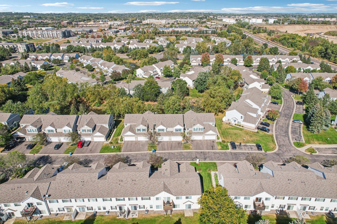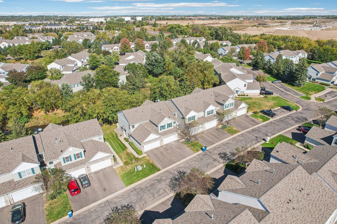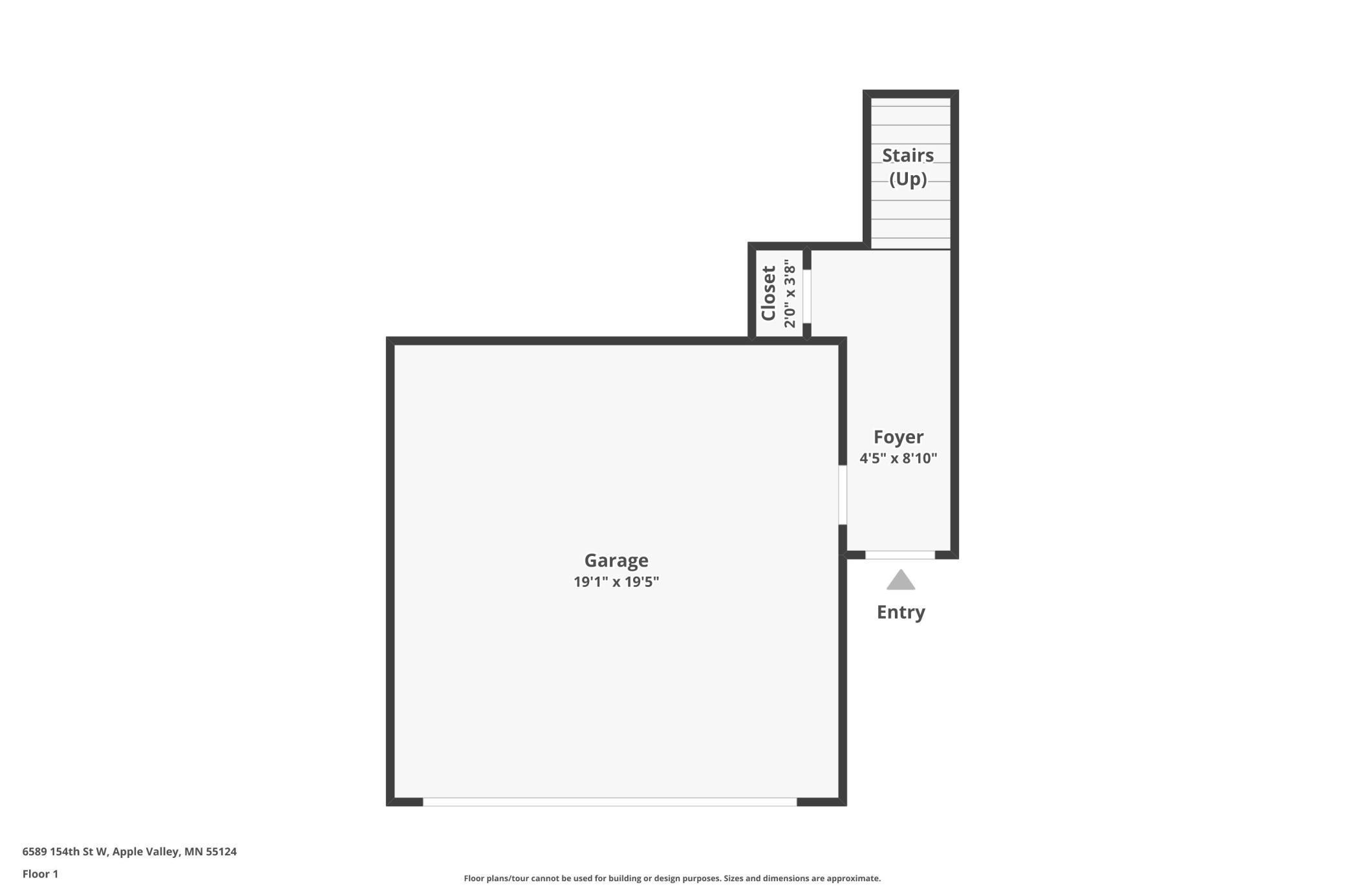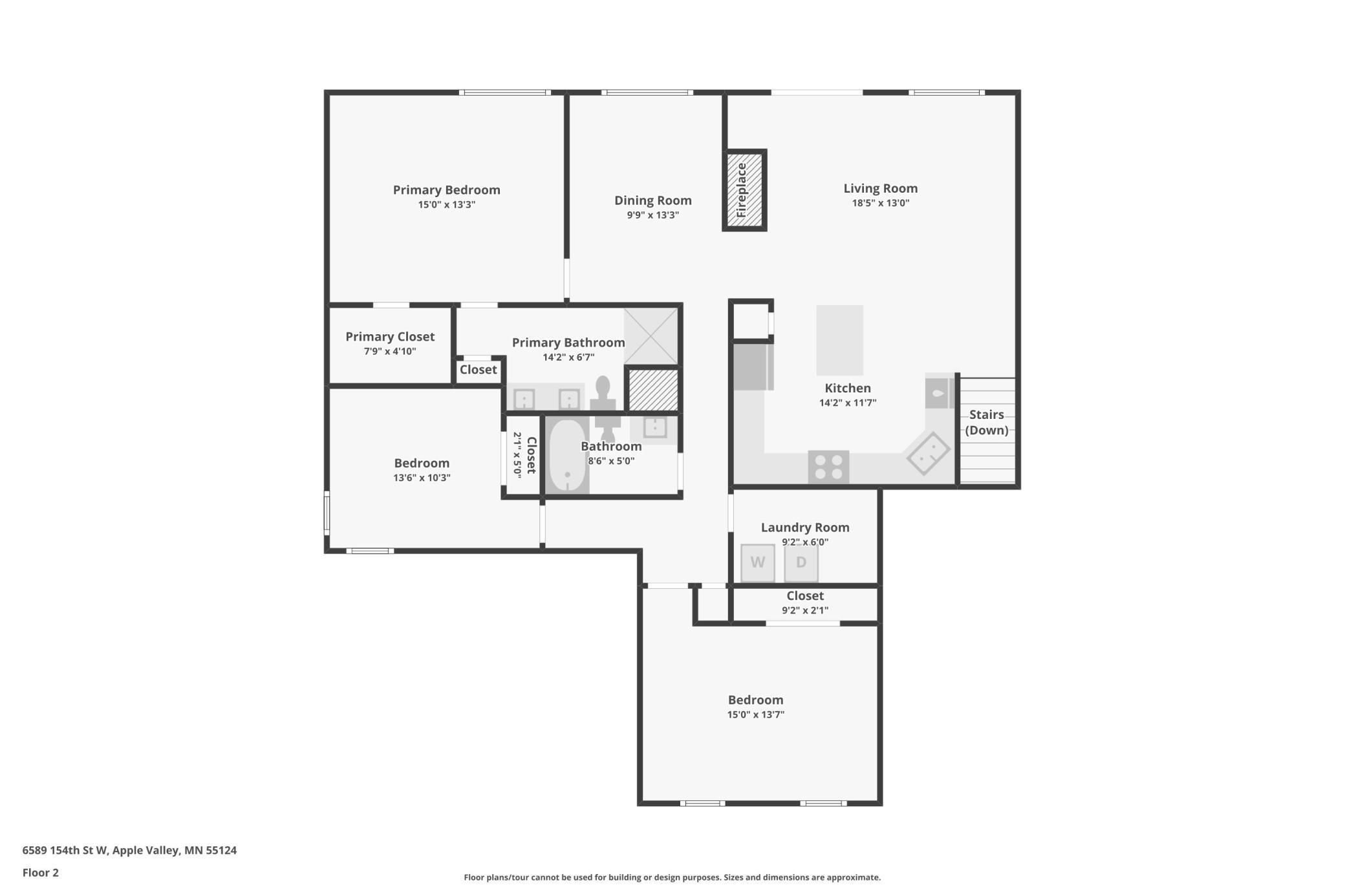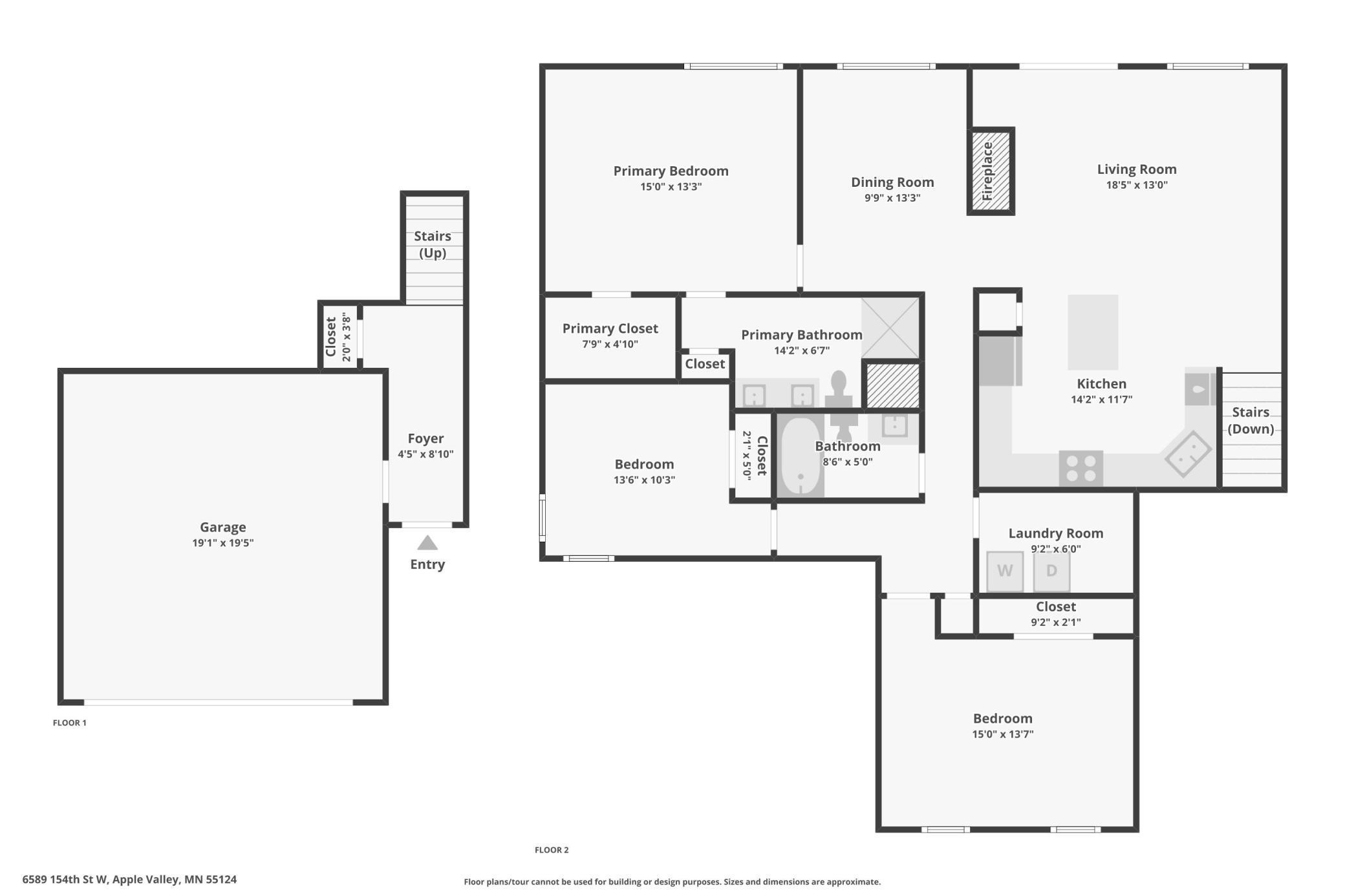6589 154TH STREET
6589 154th Street, Apple Valley, 55124, MN
-
Price: $275,000
-
Status type: For Sale
-
City: Apple Valley
-
Neighborhood: N/A
Bedrooms: 3
Property Size :1671
-
Listing Agent: NST1000015,NST52885
-
Property type : Manor/Village
-
Zip code: 55124
-
Street: 6589 154th Street
-
Street: 6589 154th Street
Bathrooms: 2
Year: 2001
Listing Brokerage: Real Broker, LLC
FEATURES
- Range
- Refrigerator
- Washer
- Dryer
- Microwave
- Exhaust Fan
- Dishwasher
- Water Softener Owned
DETAILS
Have you looked at too many small roomed, chopped up living space , barely have enough room for your bed , table , TV and a couch type townhomes and condos ? This place rocks and this style DO NOT LAST FOR SALE !!! Large open gracious vaulted living area with loads of flex space for dens, offices , dining and bedrooms . Nearly 1700 square feet on one level ! Are you kidding me ? End unit with window exposure on the north and south sides along with a private deck overlooking trees and a small pond ! Main bedroom is vaulted with a private bath and walk in closet , there is also a second full bathroom and big closets all over the place ! Large entry for greeting guests and entering home from your attached 2 car garage . Huge kitchen with pantry, center island , spot lights, 42 inch cabinets and 14 feet of countertop space ... newer : Water heater , water softener ,Furnace, AC , Humidifier, Thermostat and carpets have been cleaned . Move in before the the end of the month !!! Who said there was no pool ! THERE IS A POOL ! Home is an upstairs unit , all on one floor
INTERIOR
Bedrooms: 3
Fin ft² / Living Area: 1671 ft²
Below Ground Living: N/A
Bathrooms: 2
Above Ground Living: 1671ft²
-
Basement Details: None,
Appliances Included:
-
- Range
- Refrigerator
- Washer
- Dryer
- Microwave
- Exhaust Fan
- Dishwasher
- Water Softener Owned
EXTERIOR
Air Conditioning: Central Air
Garage Spaces: 2
Construction Materials: N/A
Foundation Size: 1671ft²
Unit Amenities:
-
- Deck
- Natural Woodwork
- Balcony
- Ceiling Fan(s)
- Walk-In Closet
- Vaulted Ceiling(s)
- Washer/Dryer Hookup
- In-Ground Sprinkler
- Panoramic View
- Kitchen Center Island
- Main Floor Primary Bedroom
- Primary Bedroom Walk-In Closet
Heating System:
-
- Forced Air
ROOMS
| Upper | Size | ft² |
|---|---|---|
| Living Room | 19x14 | 361 ft² |
| Dining Room | 13x10 | 169 ft² |
| Family Room | 19x14 | 361 ft² |
| Kitchen | 14x12 | 196 ft² |
| Bedroom 1 | 15x13 | 225 ft² |
| Bedroom 2 | 15x11 | 225 ft² |
| Bedroom 3 | 11x10 | 121 ft² |
| Deck | 8x8 | 64 ft² |
| Laundry | 10x6 | 100 ft² |
LOT
Acres: N/A
Lot Size Dim.: common
Longitude: 44.7252
Latitude: -93.1996
Zoning: Residential-Multi-Family
FINANCIAL & TAXES
Tax year: 2024
Tax annual amount: $2,982
MISCELLANEOUS
Fuel System: N/A
Sewer System: City Sewer/Connected
Water System: City Water/Connected
ADITIONAL INFORMATION
MLS#: NST7648644
Listing Brokerage: Real Broker, LLC

ID: 3397024
Published: September 12, 2024
Last Update: September 12, 2024
Views: 30



