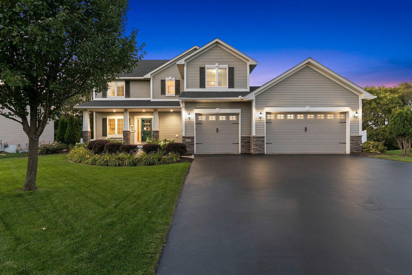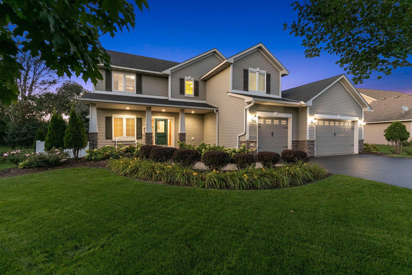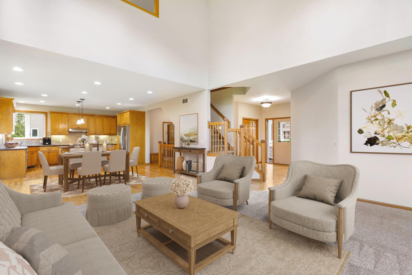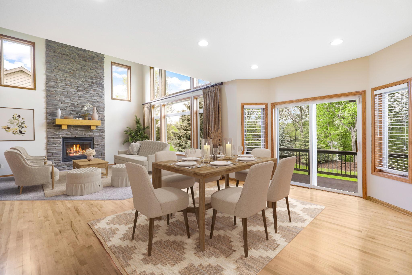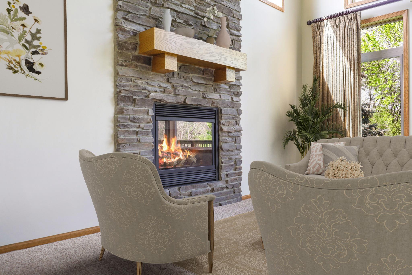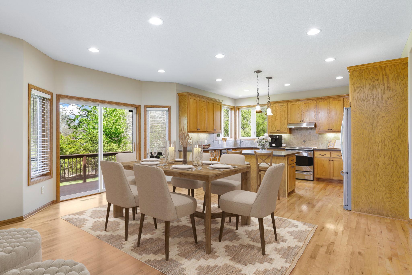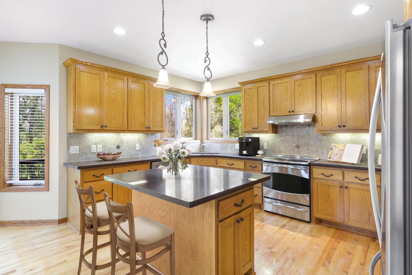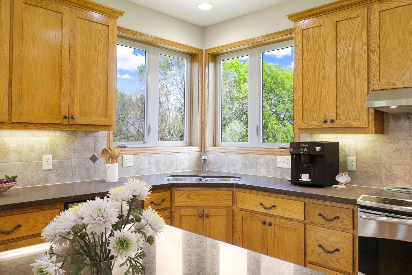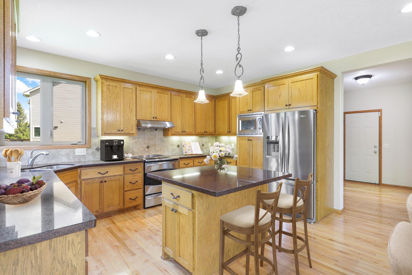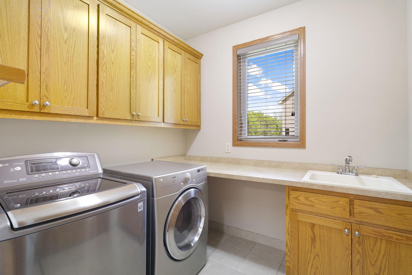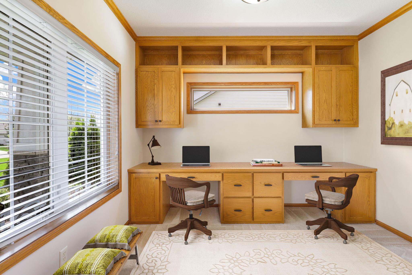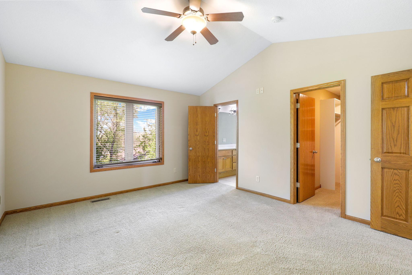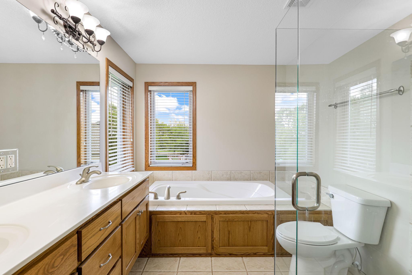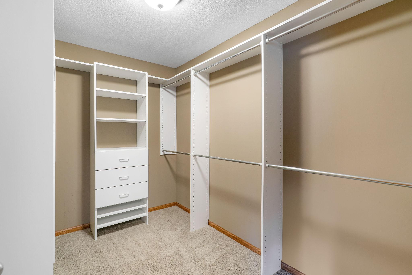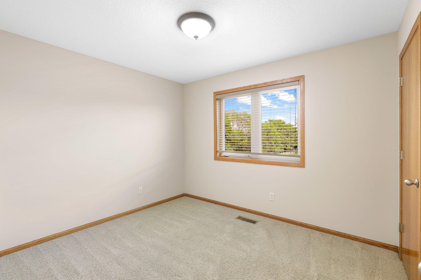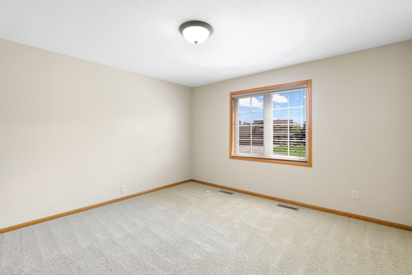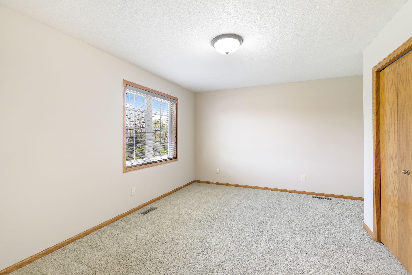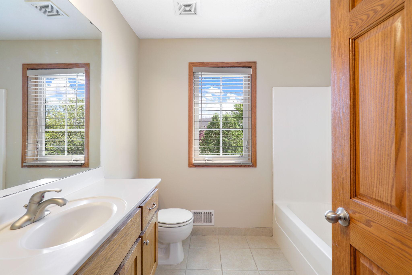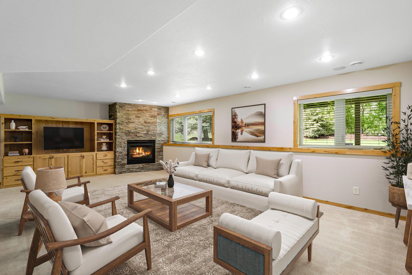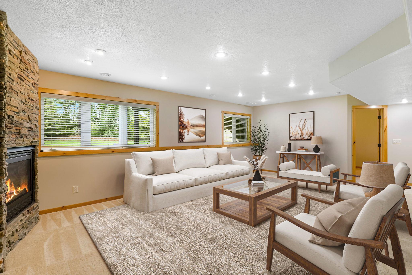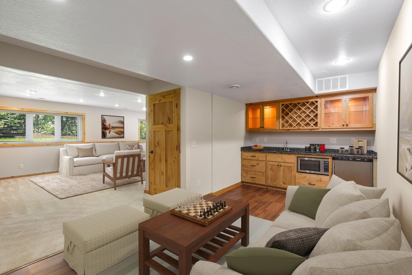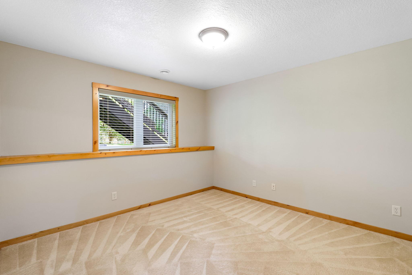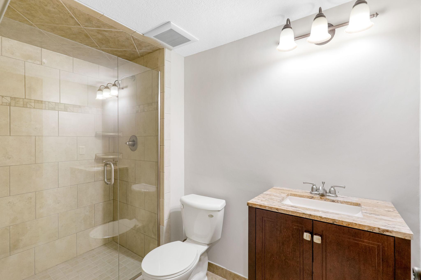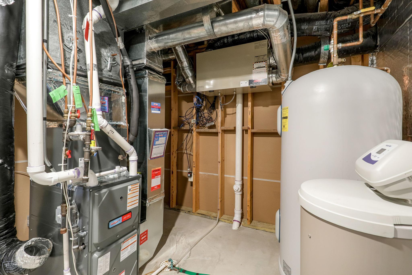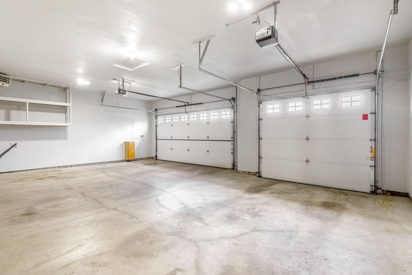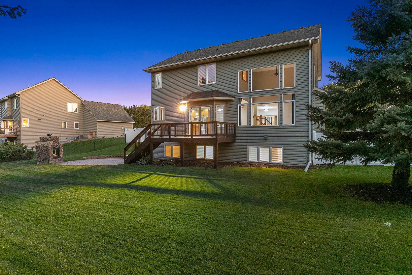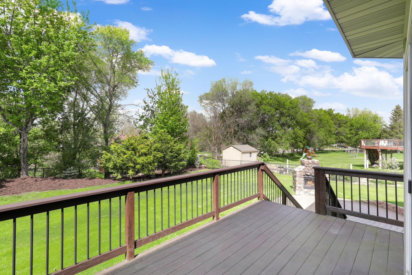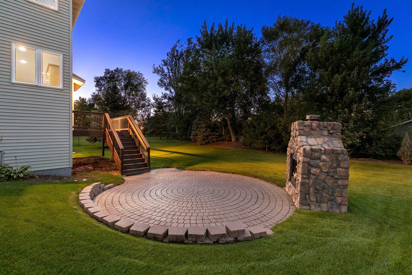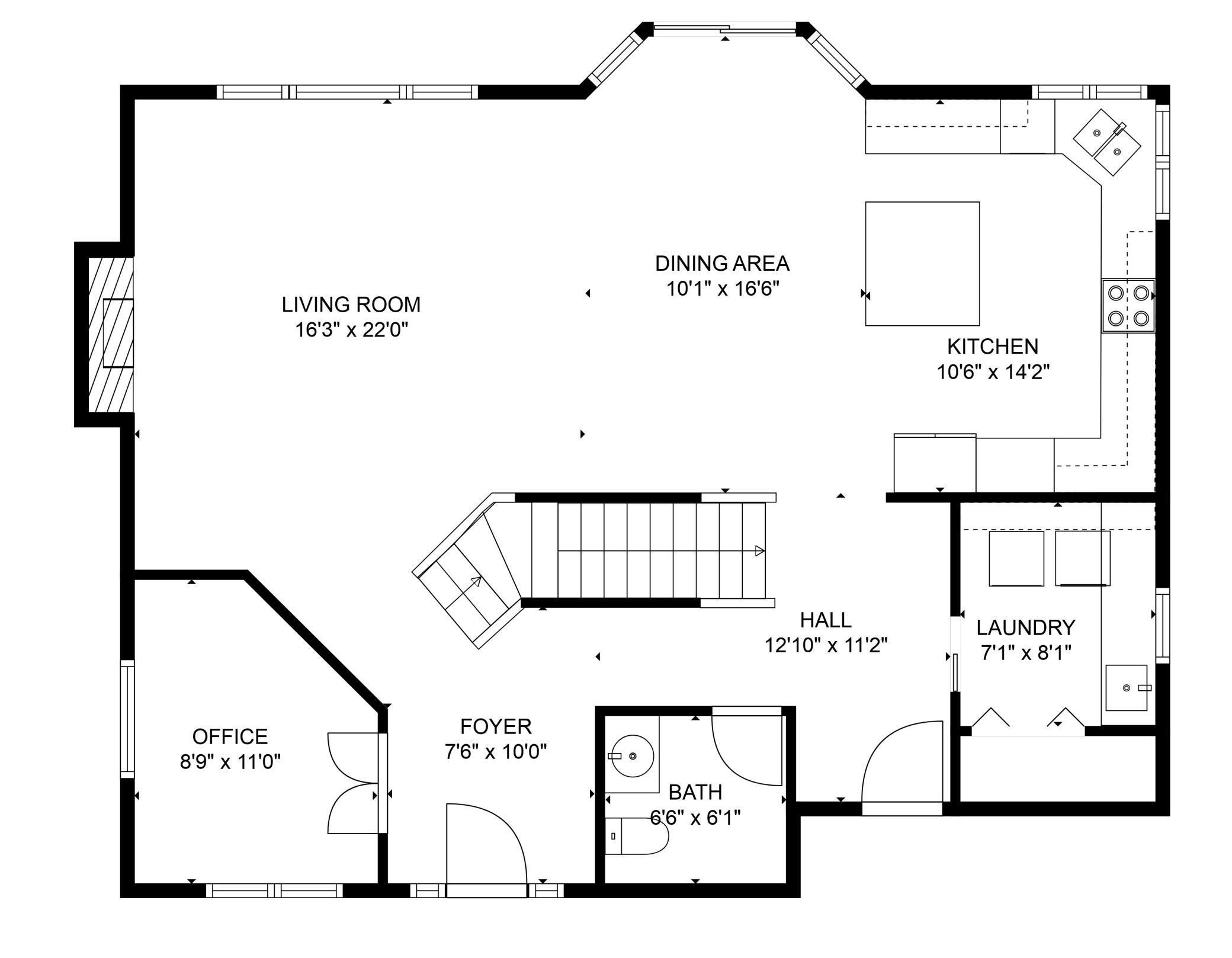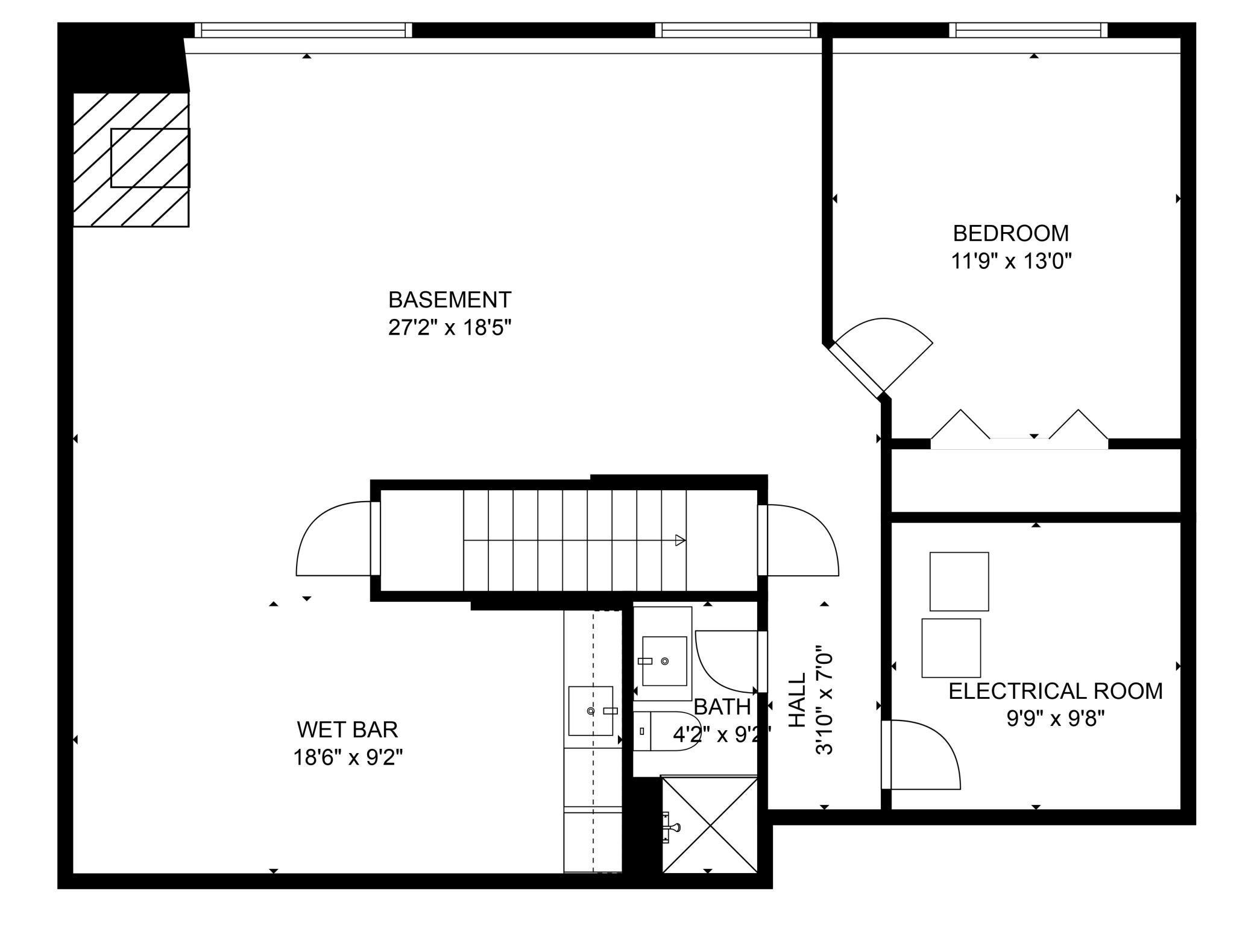6589 FOLSOM PATH
6589 Folsom Path, Farmington (Lakeville), 55024, MN
-
Price: $619,900
-
Status type: For Sale
-
City: Farmington (Lakeville)
-
Neighborhood: Jacob Glen Estates
Bedrooms: 5
Property Size :2959
-
Listing Agent: NST21172,NST97552
-
Property type : Single Family Residence
-
Zip code: 55024
-
Street: 6589 Folsom Path
-
Street: 6589 Folsom Path
Bathrooms: 4
Year: 2005
Listing Brokerage: RE/MAX Preferred
FEATURES
- Range
- Refrigerator
- Washer
- Dryer
- Microwave
- Dishwasher
- Water Softener Owned
- Disposal
- Air-To-Air Exchanger
- Central Vacuum
- Gas Water Heater
- Stainless Steel Appliances
DETAILS
Original owner home available for the first time. This 5 bedroom, 4 bathroom, 3-car garage home is just waiting for you to move in. This is truly a "turn-key" home. Buy with confidence! This home has been meticulously cared for and maintained since the day it was built. Come see for yourself the soaring vaulted ceilings, beautiful windows, solid hardwood floors, solid oak mission-style woodwork, 1 year old roof, maintenance-free composite decking, oversized huge finished garage, fully fenced in backyard and more! New furnace and AC unit installed in 2022. The garage is even outfitted with efficient energy saving off-peak dedicated circuitry for a car charger. Enjoy the backyard's privacy as well as the property's beautiful and mature landscaping. Located in Lakeville (Farmington mailing address) this home is surrounded by numerous great retail, restaurant and service providers. A link to the property's MARKETING VIDEO that features even more photos is available upon request. Compared to new construction this home is an exceptional value! Quick close is possible. Schedule your showing today!
INTERIOR
Bedrooms: 5
Fin ft² / Living Area: 2959 ft²
Below Ground Living: 924ft²
Bathrooms: 4
Above Ground Living: 2035ft²
-
Basement Details: Daylight/Lookout Windows, Drain Tiled, Drainage System, Egress Window(s), Finished, Full,
Appliances Included:
-
- Range
- Refrigerator
- Washer
- Dryer
- Microwave
- Dishwasher
- Water Softener Owned
- Disposal
- Air-To-Air Exchanger
- Central Vacuum
- Gas Water Heater
- Stainless Steel Appliances
EXTERIOR
Air Conditioning: Central Air
Garage Spaces: 3
Construction Materials: N/A
Foundation Size: 1018ft²
Unit Amenities:
-
- Patio
- Kitchen Window
- Deck
- Natural Woodwork
- Hardwood Floors
- Ceiling Fan(s)
- Vaulted Ceiling(s)
- Paneled Doors
- Cable
- Kitchen Center Island
- Wet Bar
- Primary Bedroom Walk-In Closet
Heating System:
-
- Forced Air
ROOMS
| Main | Size | ft² |
|---|---|---|
| Living Room | 17' x 17' | 289 ft² |
| Kitchen | 15' x 12' | 180 ft² |
| Informal Dining Room | 17' x 13' | 221 ft² |
| Office | 11' x 10' | 110 ft² |
| Laundry | 8' x 7' | 56 ft² |
| Foyer | 8' x 8' | 64 ft² |
| Lower | Size | ft² |
|---|---|---|
| Family Room | 24' x 14' | 336 ft² |
| Bar/Wet Bar Room | 18' x 9' | 162 ft² |
| Bedroom 5 | 13' x 12' | 156 ft² |
| Utility Room | 10' x 10' | 100 ft² |
| Upper | Size | ft² |
|---|---|---|
| Bedroom 1 | 15' x 13' | 195 ft² |
| Primary Bathroom | 10' x 8' | 80 ft² |
| Walk In Closet | 10' x 7' | 70 ft² |
| Bedroom 2 | 10' x 11' | 110 ft² |
| Bedroom 3 | 13' x 13' | 169 ft² |
| Bedroom 4 | 16' x 13' | 208 ft² |
LOT
Acres: N/A
Lot Size Dim.: 96x159x96x159
Longitude: 44.699
Latitude: -93.1985
Zoning: Residential-Single Family
FINANCIAL & TAXES
Tax year: 2024
Tax annual amount: $6,118
MISCELLANEOUS
Fuel System: N/A
Sewer System: City Sewer/Connected
Water System: City Water/Connected
ADITIONAL INFORMATION
MLS#: NST7646231
Listing Brokerage: RE/MAX Preferred

ID: 3378759
Published: September 07, 2024
Last Update: September 07, 2024
Views: 41


