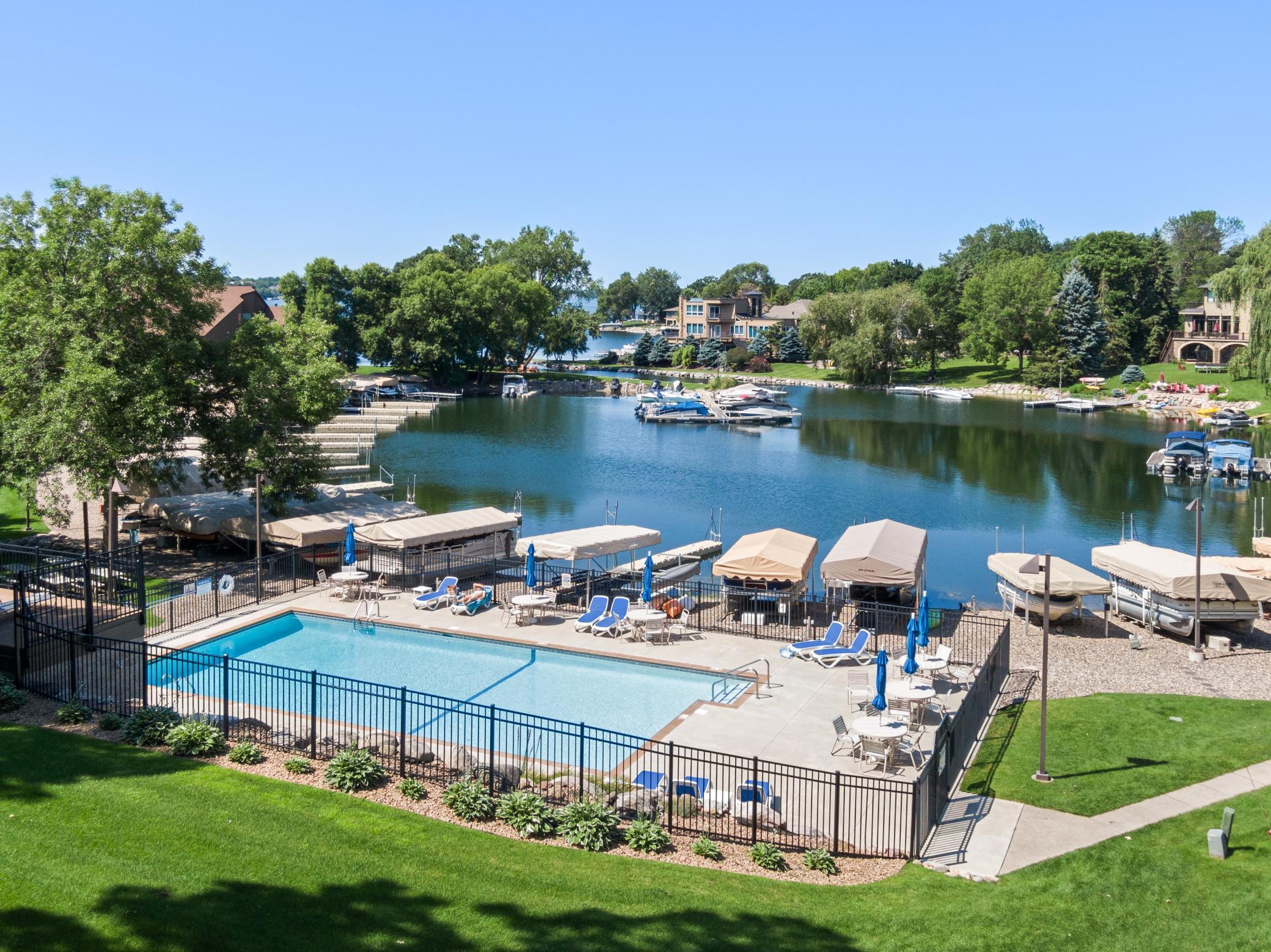6589 HARBOR BEACH
6589 Harbor Beach, Prior Lake, 55372, MN
-
Price: $899,000
-
Status type: For Sale
-
City: Prior Lake
-
Neighborhood: The Harbor Community
Bedrooms: 4
Property Size :3532
-
Listing Agent: NST16024,NST64410
-
Property type : Townhouse Side x Side
-
Zip code: 55372
-
Street: 6589 Harbor Beach
-
Street: 6589 Harbor Beach
Bathrooms: 3
Year: 1991
Listing Brokerage: RE/MAX Advantage Plus
FEATURES
- Range
- Refrigerator
- Washer
- Dryer
- Microwave
- Exhaust Fan
- Dishwasher
- Water Softener Owned
- Disposal
- Wine Cooler
- Stainless Steel Appliances
DETAILS
Lake living with resort style amenities. This private and secluded 4 bedroom end unit w/lake view off the front deck includes a dedicated boat slip and 240' of sandy beach just steps out your front door. A gorgeous townhome that features a formal dining and eat in kitchen, breakfast bar, granite countertops, stainless appliances, double oven, subway tile backsplash, soaring vaulted ceilings, 3 fireplaces, main level laundry and a maintenance free front and back deck. All 4 bedrooms feature and accomodate king sized beds. The spacious primary suite includes a spa like set up with an office nook, walk in closet, fireplace, seperate tub and steam shower. The lower level walkout offers a family room, game area, full wet bar, stamped concrete patio and plenty of green space to enjoy. New water softener and water heater 2024. Enjoy the Harbor amenities including an inground heated pool, beach, docks, firepit, sport court and a great location on the north side of Lower Prior Lake.
INTERIOR
Bedrooms: 4
Fin ft² / Living Area: 3532 ft²
Below Ground Living: 1263ft²
Bathrooms: 3
Above Ground Living: 2269ft²
-
Basement Details: Finished, Full, Walkout,
Appliances Included:
-
- Range
- Refrigerator
- Washer
- Dryer
- Microwave
- Exhaust Fan
- Dishwasher
- Water Softener Owned
- Disposal
- Wine Cooler
- Stainless Steel Appliances
EXTERIOR
Air Conditioning: Central Air
Garage Spaces: 2
Construction Materials: N/A
Foundation Size: 1472ft²
Unit Amenities:
-
- Patio
- Deck
- Walk-In Closet
- Vaulted Ceiling(s)
- Dock
- Washer/Dryer Hookup
- Kitchen Center Island
- Wet Bar
- Boat Slip
- Primary Bedroom Walk-In Closet
Heating System:
-
- Forced Air
ROOMS
| Main | Size | ft² |
|---|---|---|
| Living Room | 15'6x17 | 241.8 ft² |
| Dining Room | 17x25 | 289 ft² |
| Sitting Room | 17x10'10 | 184.17 ft² |
| Bedroom 2 | 13'7x13'6 | 183.38 ft² |
| Deck | 32X12 | 1024 ft² |
| Mud Room | 7'5x10 | 55.63 ft² |
| Kitchen | 14'5x16'6 | 237.88 ft² |
| Informal Dining Room | 13'6x12 | 183.6 ft² |
| Upper | Size | ft² |
|---|---|---|
| Bedroom 1 | 21x19'7 | 411.25 ft² |
| Lower | Size | ft² |
|---|---|---|
| Bedroom 3 | 16x11 | 256 ft² |
| Bedroom 4 | 14x13'6 | 189 ft² |
| Recreation Room | 18x27 | 324 ft² |
| Bar/Wet Bar Room | 12x11 | 144 ft² |
LOT
Acres: N/A
Lot Size Dim.: Irregular
Longitude: 44.7442
Latitude: -93.3878
Zoning: Residential-Single Family
FINANCIAL & TAXES
Tax year: 2024
Tax annual amount: $6,786
MISCELLANEOUS
Fuel System: N/A
Sewer System: City Sewer/Connected
Water System: City Water/Connected
ADITIONAL INFORMATION
MLS#: NST7637894
Listing Brokerage: RE/MAX Advantage Plus

ID: 3309822
Published: August 20, 2024
Last Update: August 20, 2024
Views: 23






