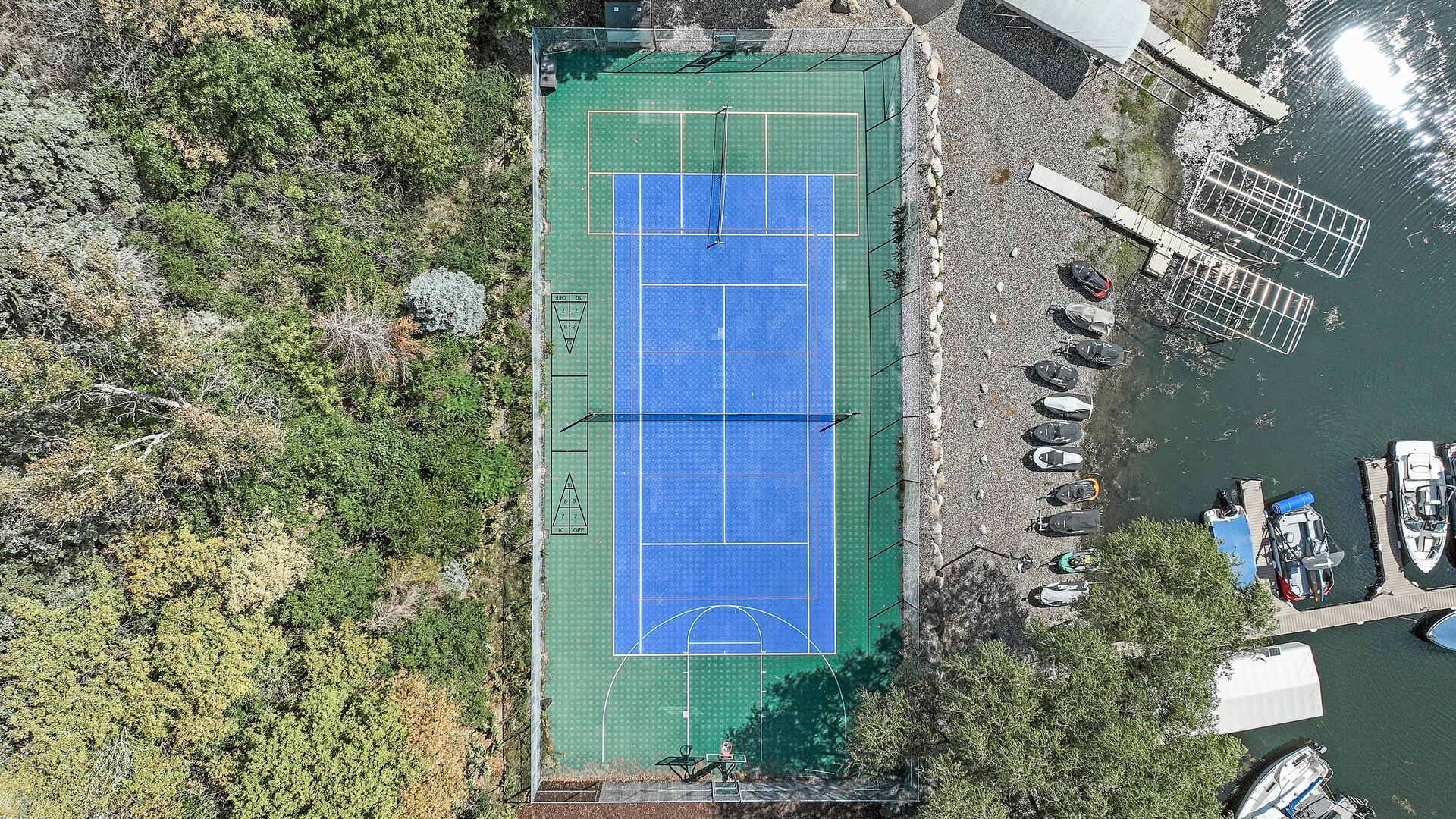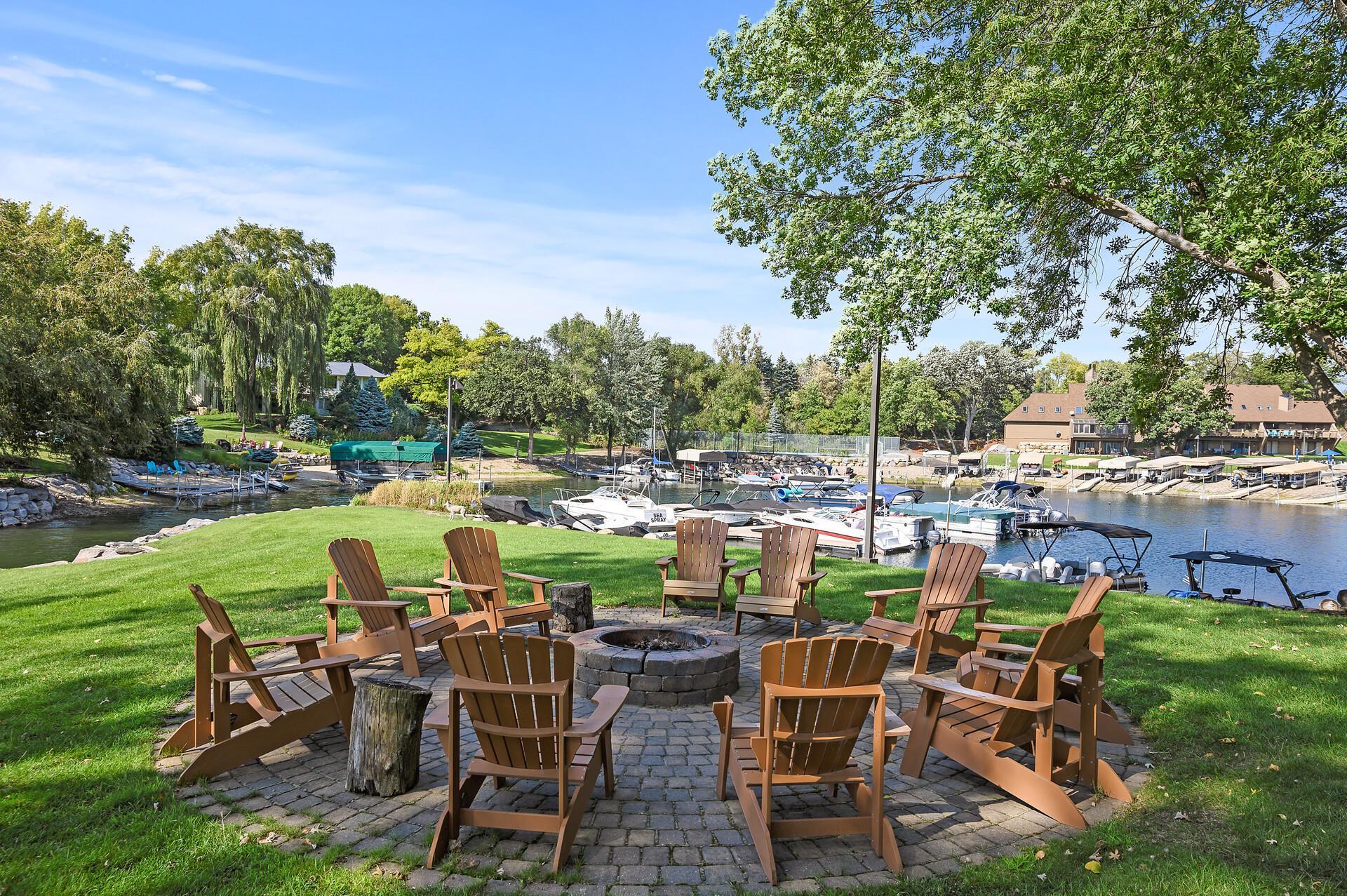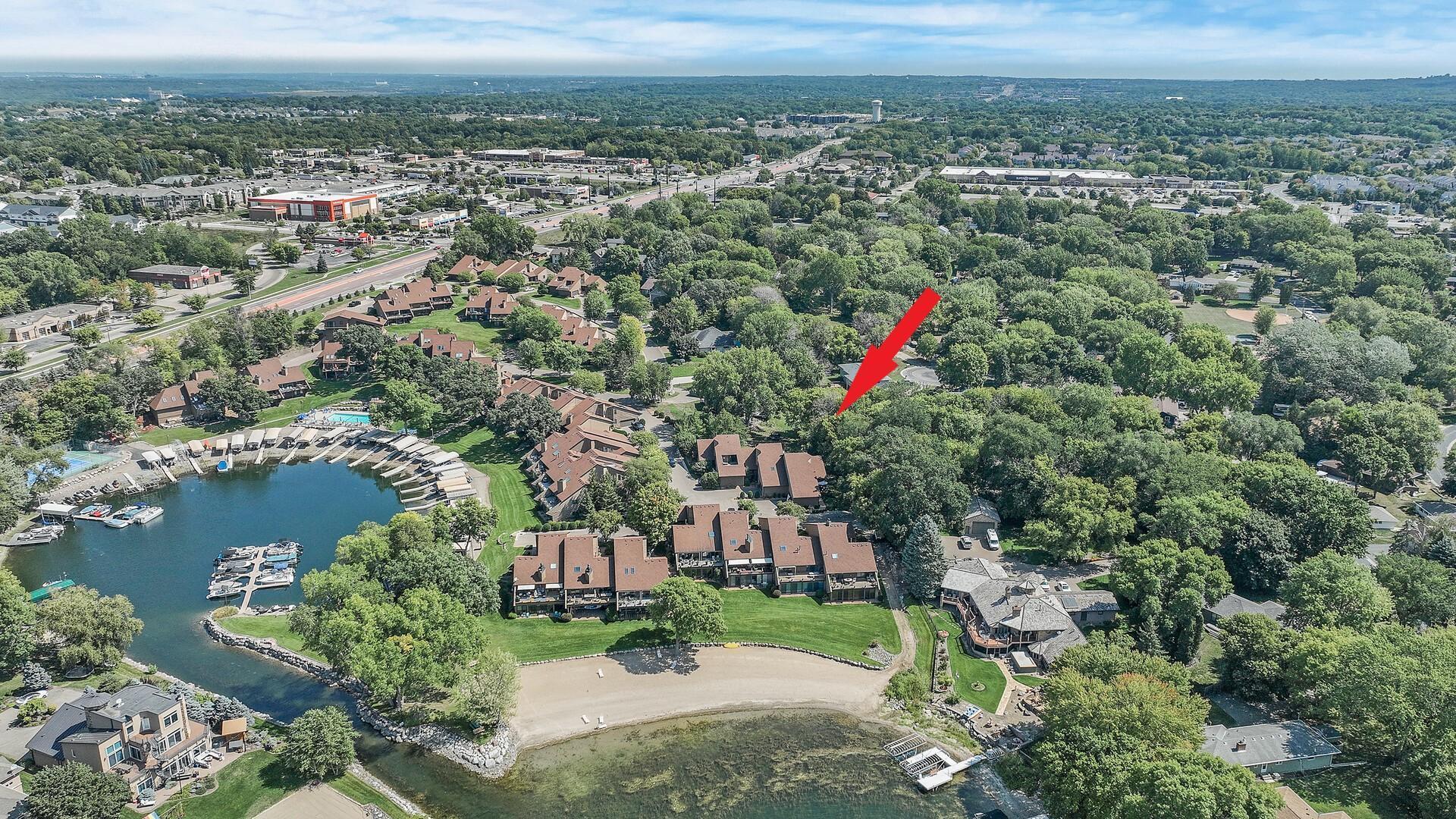6589 HARBOR BEACH
6589 Harbor Beach, Prior Lake, 55372, MN
-
Price: $829,000
-
Status type: For Sale
-
City: Prior Lake
-
Neighborhood: The Harbor Community
Bedrooms: 4
Property Size :3532
-
Listing Agent: NST16024,NST82196
-
Property type : Townhouse Side x Side
-
Zip code: 55372
-
Street: 6589 Harbor Beach
-
Street: 6589 Harbor Beach
Bathrooms: 3
Year: 1991
Listing Brokerage: RE/MAX Advantage Plus
FEATURES
- Range
- Refrigerator
- Washer
- Dryer
- Microwave
- Exhaust Fan
- Dishwasher
- Water Softener Owned
- Disposal
- Wine Cooler
- Stainless Steel Appliances
DETAILS
Experience the best of lakefront living with resort-style amenities at The Harbor on Prior Lake. Just steps from your door, enjoy 240 feet of sandy beach and your own dedicated boat slip. This beautiful home offers a perfect blend of luxury and comfort, featuring a formal dining area, eat-in kitchen with breakfast bar, granite countertops, stainless steel appliances, double ovens, and subway tile backsplash. The open floor plan is enhanced by soaring vaulted ceilings, three fireplaces, and convenient main-level laundry, along with maintenance-free front and back decks. Each of the four spacious bedrooms accommodates king-sized beds, including a luxurious primary suite with a spa-like ambiance. The primary suite also includes an office nook, walk-in closet, fireplace, separate tub, and steam shower for ultimate relaxation. The lower-level walkout is perfect for entertaining, with a family room, game area, full wet bar, stamped concrete patio, and expansive green space. As part of the Harbor community, you'll have access to an array of amenities, including a heated in-ground pool, fire pit, sport court, and docks. All this in a prime location on the north side of Lower Prior Lake—don't miss your chance to experience lakeside living at its finest!
INTERIOR
Bedrooms: 4
Fin ft² / Living Area: 3532 ft²
Below Ground Living: 1263ft²
Bathrooms: 3
Above Ground Living: 2269ft²
-
Basement Details: Finished, Full, Walkout,
Appliances Included:
-
- Range
- Refrigerator
- Washer
- Dryer
- Microwave
- Exhaust Fan
- Dishwasher
- Water Softener Owned
- Disposal
- Wine Cooler
- Stainless Steel Appliances
EXTERIOR
Air Conditioning: Central Air
Garage Spaces: 2
Construction Materials: N/A
Foundation Size: 1472ft²
Unit Amenities:
-
- Patio
- Deck
- Walk-In Closet
- Vaulted Ceiling(s)
- Dock
- Washer/Dryer Hookup
- Kitchen Center Island
- Wet Bar
- Boat Slip
- Primary Bedroom Walk-In Closet
Heating System:
-
- Forced Air
ROOMS
| Main | Size | ft² |
|---|---|---|
| Living Room | 15'6x17 | 241.8 ft² |
| Dining Room | 17x25 | 289 ft² |
| Sitting Room | 17x10'10 | 184.17 ft² |
| Bedroom 2 | 13'7x13'6 | 183.38 ft² |
| Deck | 32X12 | 1024 ft² |
| Mud Room | 7'5x10 | 55.63 ft² |
| Kitchen | 14'5x16'6 | 237.88 ft² |
| Informal Dining Room | 13'6x12 | 183.6 ft² |
| Upper | Size | ft² |
|---|---|---|
| Bedroom 1 | 21x19'7 | 411.25 ft² |
| Lower | Size | ft² |
|---|---|---|
| Bedroom 3 | 16x11 | 256 ft² |
| Bedroom 4 | 14x13'6 | 189 ft² |
| Recreation Room | 18x27 | 324 ft² |
| Bar/Wet Bar Room | 12x11 | 144 ft² |
LOT
Acres: N/A
Lot Size Dim.: Irregular
Longitude: 44.7442
Latitude: -93.3878
Zoning: Residential-Single Family
FINANCIAL & TAXES
Tax year: 2024
Tax annual amount: $6,786
MISCELLANEOUS
Fuel System: N/A
Sewer System: City Sewer/Connected
Water System: City Water/Connected
ADITIONAL INFORMATION
MLS#: NST7662102
Listing Brokerage: RE/MAX Advantage Plus

ID: 3442596
Published: October 10, 2024
Last Update: October 10, 2024
Views: 33




























































