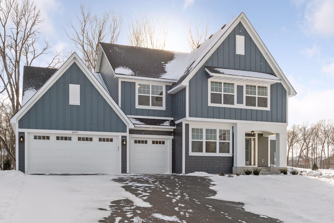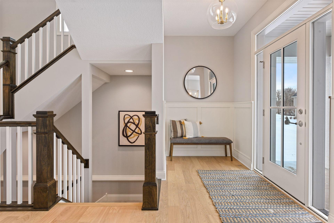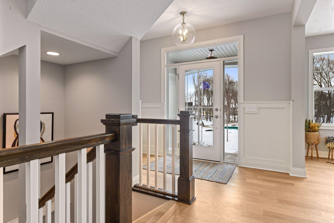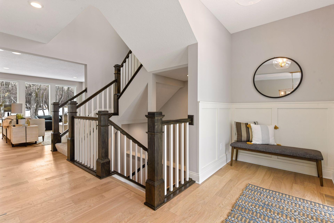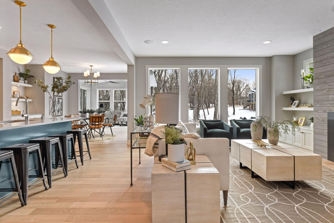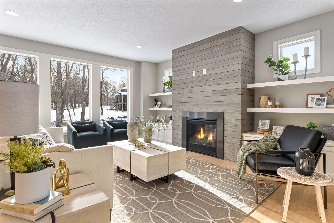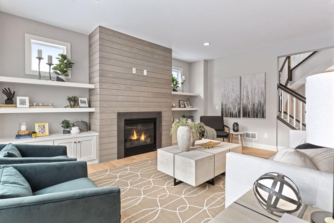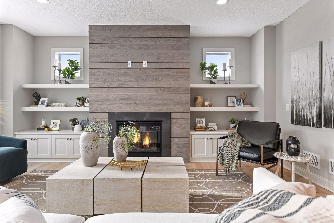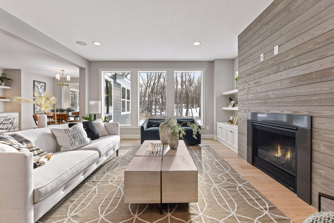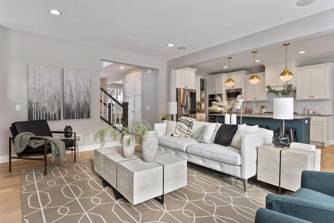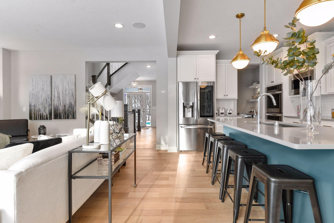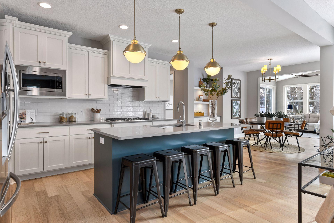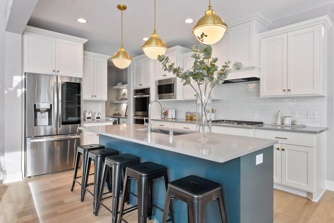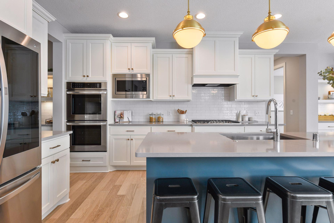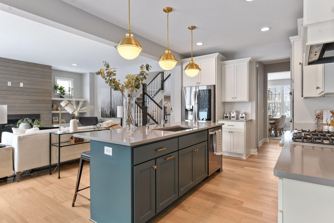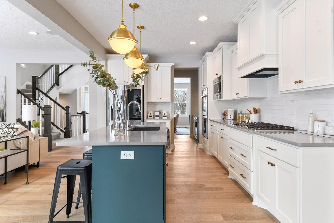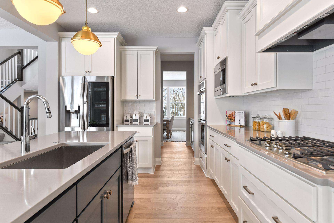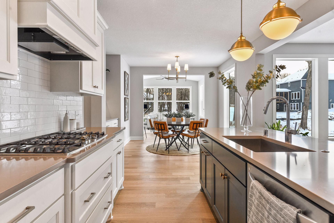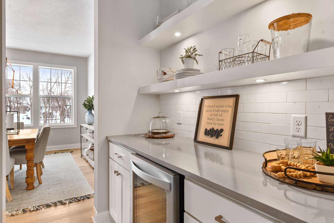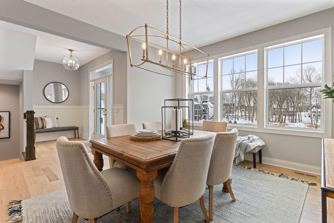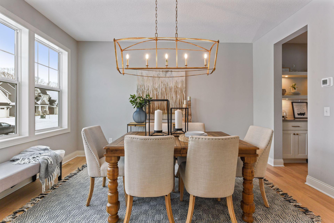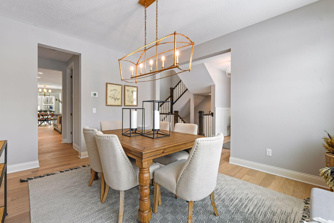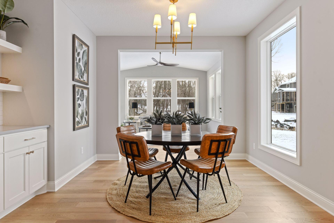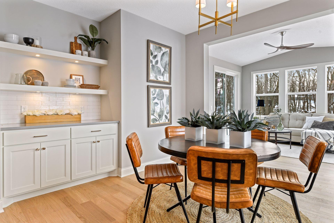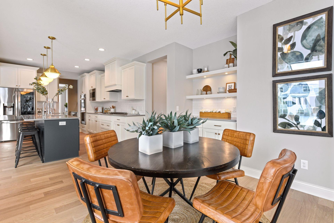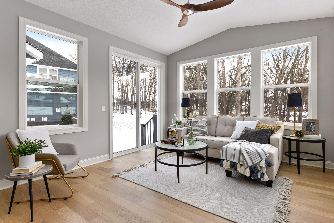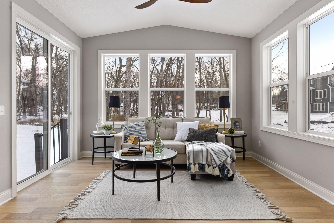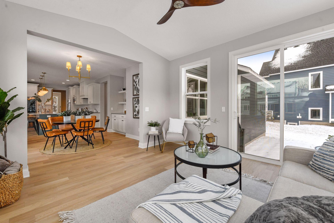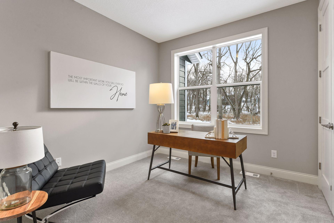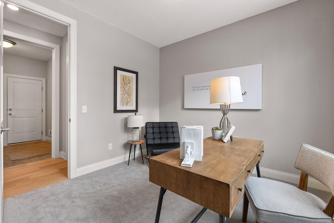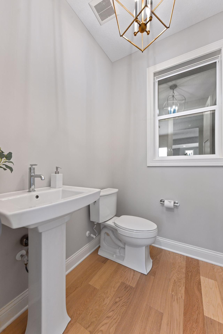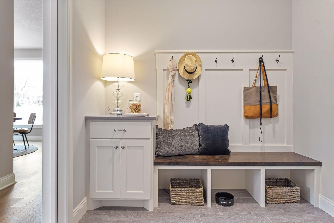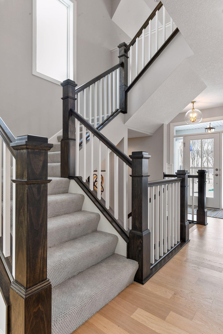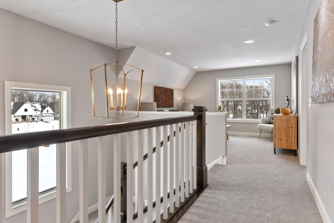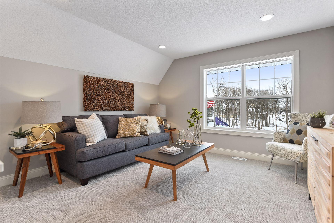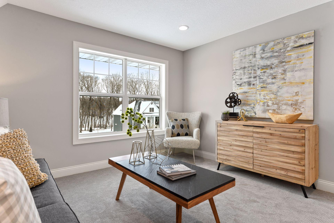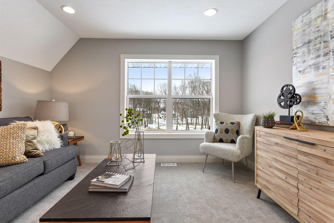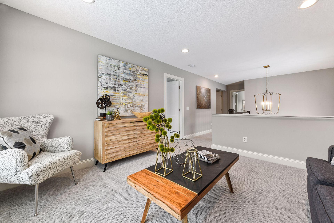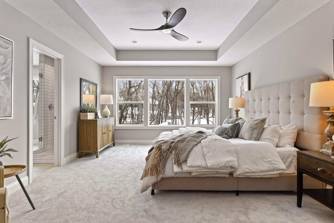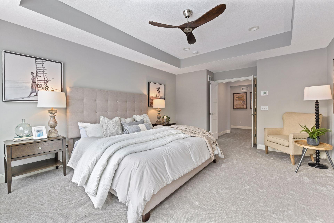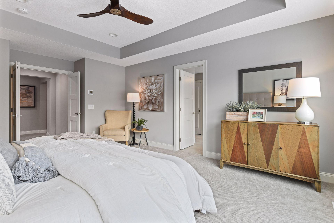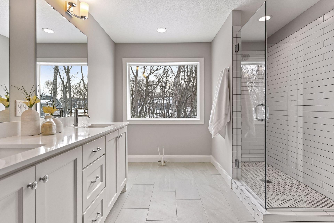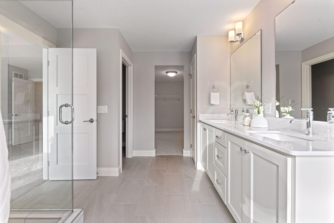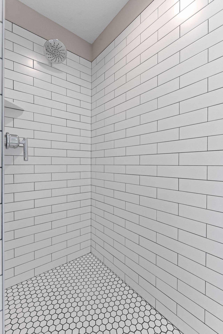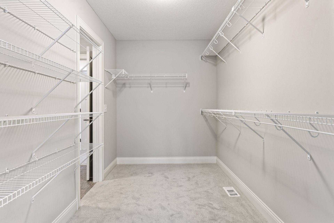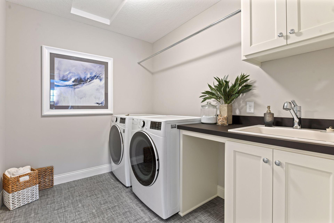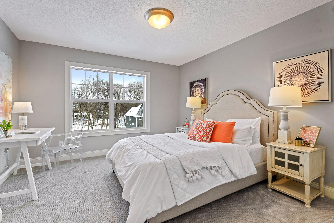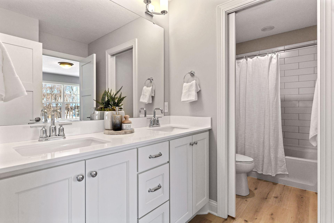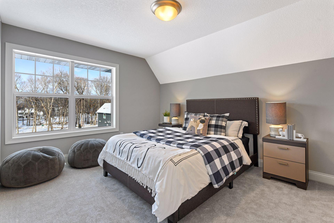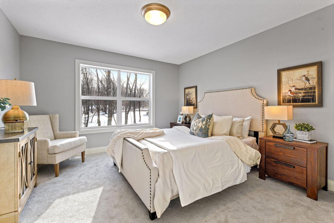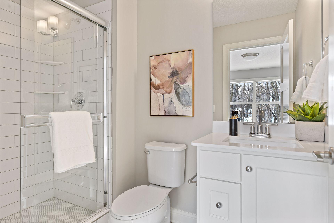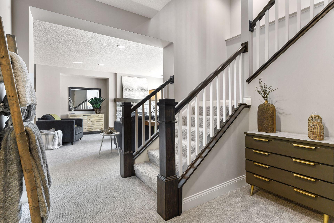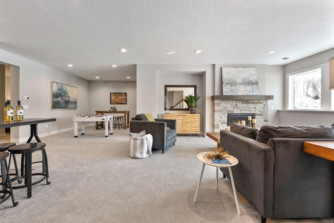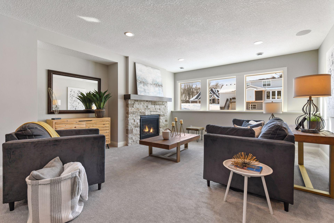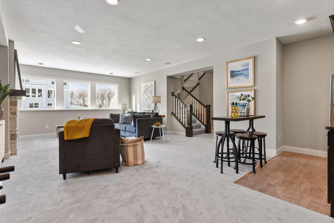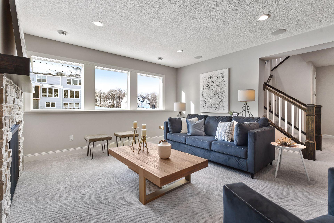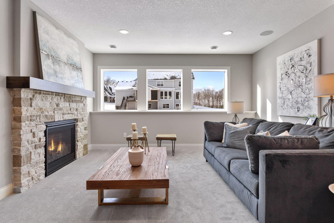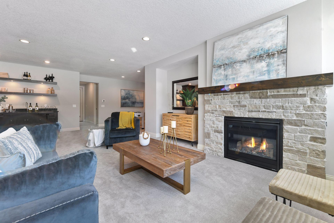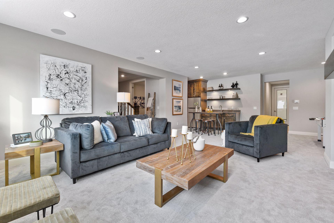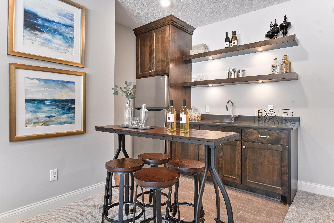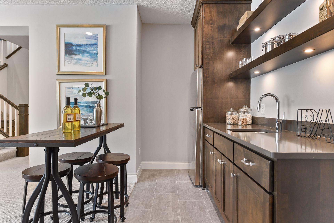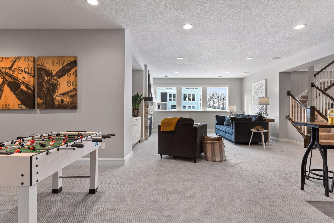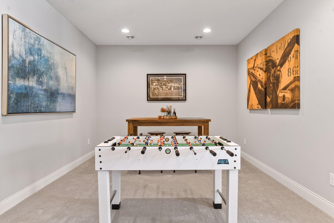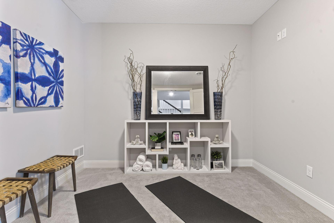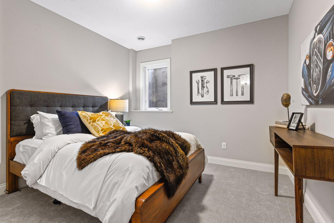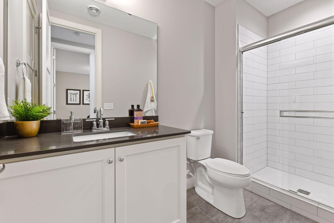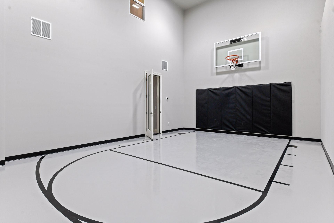6591 BIG WOODS DRIVE
6591 Big Woods Drive, Excelsior (Minnetrista), 55331, MN
-
Price: $1,179,800
-
Status type: For Sale
-
City: Excelsior (Minnetrista)
-
Neighborhood: Woodland Cove Lake Third Add
Bedrooms: 6
Property Size :5154
-
Listing Agent: NST16633,NST44450
-
Property type : Single Family Residence
-
Zip code: 55331
-
Street: 6591 Big Woods Drive
-
Street: 6591 Big Woods Drive
Bathrooms: 5
Year: 2021
Listing Brokerage: Coldwell Banker Burnet
DETAILS
Exciting Pepin Model home on a manicured cul-de-sac homesite in The Woods on Halsteads Bay. Open main-floor living with sun-filled windows throughout most rooms overlooking a treed rear yard and nature area. Gourmet kitchen with large island and quartz countertops opens to the dinette and sunroom with vaulted ceiling. Floor-to-ceiling shiplap fireplace and built ins complete the great room. Owners' suite with box vault ceiling with luxurious bath and a walk-in closet that connects to the laundry room. Three additional bedrooms, two more baths & loft complete the upper level. The lower level has a second family room with fireplace, a wet bar, exercise room, 6th bedroom, bath and an athletic court. The neighborhood features 12 miles of blacktopped trails connecting to the Carver Park Reserve and Lake Mtka Regional Park. Enjoy the private community clubhouse and pool overlooking Lake Minnetonka. Over 150 acres of protected open spaces throughout Woodland Cove.
INTERIOR
Bedrooms: 6
Fin ft² / Living Area: 5154 ft²
Below Ground Living: 1707ft²
Bathrooms: 5
Above Ground Living: 3447ft²
-
Basement Details: Full, Finished,
Appliances Included:
-
EXTERIOR
Air Conditioning: Central Air
Garage Spaces: 3
Construction Materials: N/A
Foundation Size: 1474ft²
Unit Amenities:
-
Heating System:
-
ROOMS
| Main | Size | ft² |
|---|---|---|
| Dining Room | 14 x 12 | 196 ft² |
| Family Room | 16 x 14 | 256 ft² |
| Kitchen | 19 x 11 | 361 ft² |
| Sun Room | 14 x 14 | 196 ft² |
| Bedroom 5 | 12 x 10 | 144 ft² |
| Informal Dining Room | 14 x 11 | 196 ft² |
| Upper | Size | ft² |
|---|---|---|
| Bedroom 1 | 17 x 13 | 289 ft² |
| Bedroom 2 | 13 x 12 | 169 ft² |
| Bedroom 3 | 13 x 12 | 169 ft² |
| Bedroom 4 | 14 x 11 | 196 ft² |
| Lower | Size | ft² |
|---|---|---|
| Bedroom 6 | 13 x 11 | 169 ft² |
| Family Room | 17 x 15 | 289 ft² |
| Athletic Court | 23 x 17 | 529 ft² |
LOT
Acres: N/A
Lot Size Dim.: 203 x 94 x 177 x 82
Longitude: 44.9029
Latitude: -93.6944
Zoning: Residential-Single Family
FINANCIAL & TAXES
Tax year: 2021
Tax annual amount: $1,130
MISCELLANEOUS
Fuel System: N/A
Sewer System: City Sewer/Connected
Water System: City Water/Connected
ADITIONAL INFORMATION
MLS#: NST6098262
Listing Brokerage: Coldwell Banker Burnet

ID: 289049
Published: September 13, 2021
Last Update: September 13, 2021
Views: 246


