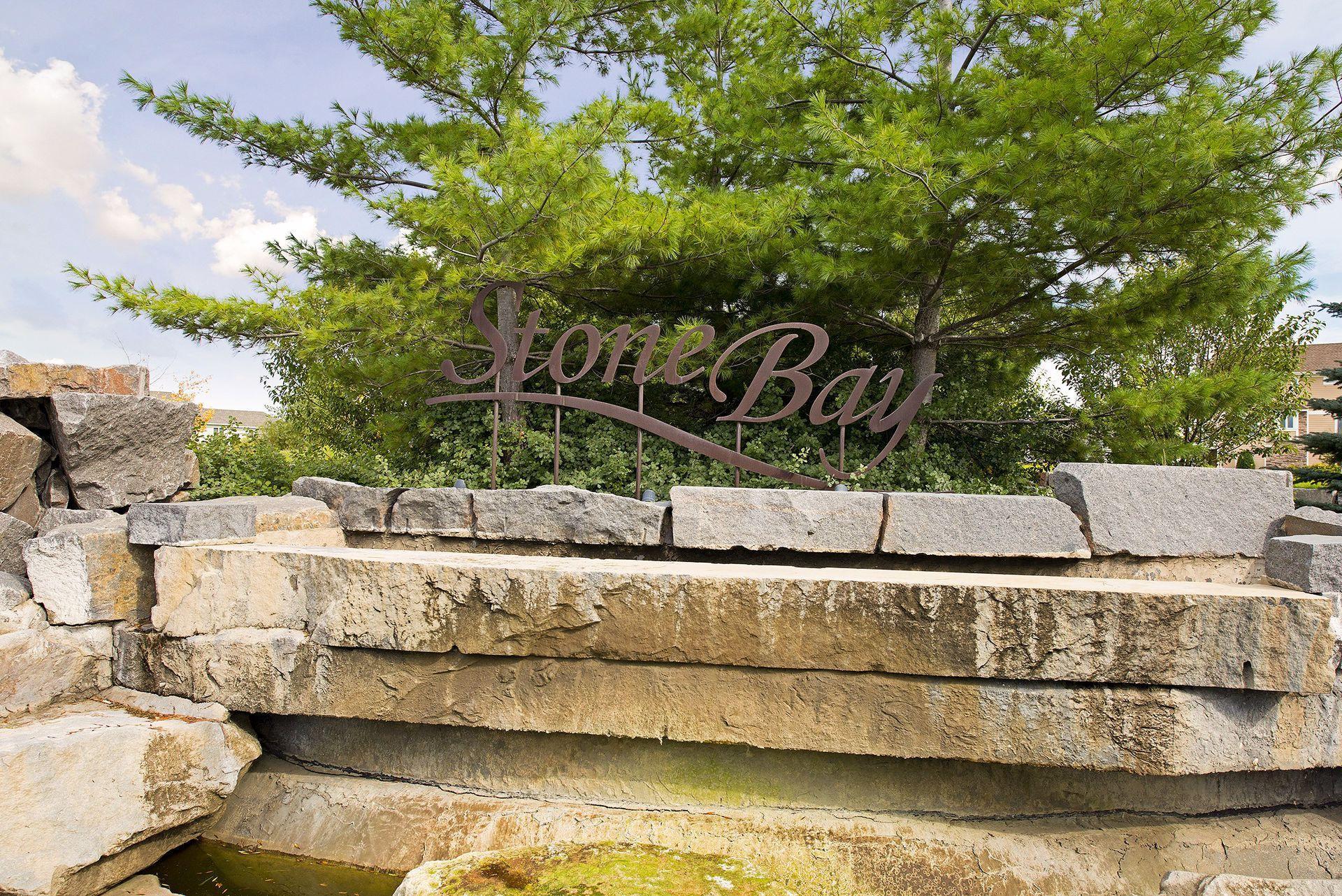660 SANDSTONE CIRCLE
660 Sandstone Circle, Long Lake (Orono), 55356, MN
-
Price: $510,000
-
Status type: For Sale
-
City: Long Lake (Orono)
-
Neighborhood: Stonebay
Bedrooms: 3
Property Size :2412
-
Listing Agent: NST16633,NST82498
-
Property type : Townhouse Side x Side
-
Zip code: 55356
-
Street: 660 Sandstone Circle
-
Street: 660 Sandstone Circle
Bathrooms: 4
Year: 2015
Listing Brokerage: Coldwell Banker Burnet
FEATURES
- Range
- Dishwasher
- Disposal
DETAILS
Property sold "as is": Great location, this 3-bedroom, 4-bathroom townhome is walking distance to Orono schools!Professionally decorated by Lakeshore Interiors in the summer of 2020 with Shaw LVP, stacked stone fireplace,custom mantlepiece,Thibaut curtains & HD blinds.The spacious primary suite offers an oversized shower,separate soaking tub, double sink vanity, private W/C, wallpaper,curtains & blinds.The open kitchen features granite countertops,enameled custom cabinetry,separate pantry,electric range,microwave,dishwasher, disposal,upstairs stacked washer/dryer & lower level water softener.The 2-car garage w/private entrance & custom storage system leads into a recreational room with additional storage and a nautical half bath. Relax on your covered front porch with family & friends, work from your private in-home office & entertain on your rear deck!This freshly painted townhome has it all plus easy access to Three Rivers Park District trails,surrounding lakes,the Twin Cities & MSP!
INTERIOR
Bedrooms: 3
Fin ft² / Living Area: 2412 ft²
Below Ground Living: 332ft²
Bathrooms: 4
Above Ground Living: 2080ft²
-
Basement Details: Drain Tiled, Egress Window(s), Finished, Concrete,
Appliances Included:
-
- Range
- Dishwasher
- Disposal
EXTERIOR
Air Conditioning: Central Air
Garage Spaces: 2
Construction Materials: N/A
Foundation Size: 1040ft²
Unit Amenities:
-
Heating System:
-
- Forced Air
ROOMS
| Main | Size | ft² |
|---|---|---|
| Living Room | 20X18 | 400 ft² |
| Dining Room | 16X10 | 256 ft² |
| Kitchen | 14X13 | 196 ft² |
| Pantry (Walk-In) | 5X4 | 25 ft² |
| Porch | 18X10 | 324 ft² |
| Flex Room | 11X13 | 121 ft² |
| Deck | 16X6 | 256 ft² |
| Lower | Size | ft² |
|---|---|---|
| Family Room | 23X15 | 529 ft² |
| Upper | Size | ft² |
|---|---|---|
| Bedroom 1 | 14X16 | 196 ft² |
| Bedroom 2 | 13X11 | 169 ft² |
| Bedroom 3 | 12X11 | 144 ft² |
| Walk In Closet | 11X7 | 121 ft² |
LOT
Acres: N/A
Lot Size Dim.: 24X65
Longitude: 44.9906
Latitude: -93.587
Zoning: Residential-Multi-Family
FINANCIAL & TAXES
Tax year: 2022
Tax annual amount: $4,618
MISCELLANEOUS
Fuel System: N/A
Sewer System: City Sewer/Connected
Water System: City Water/Connected
ADITIONAL INFORMATION
MLS#: NST7190955
Listing Brokerage: Coldwell Banker Burnet

ID: 1687656
Published: January 29, 2023
Last Update: January 29, 2023
Views: 125





































