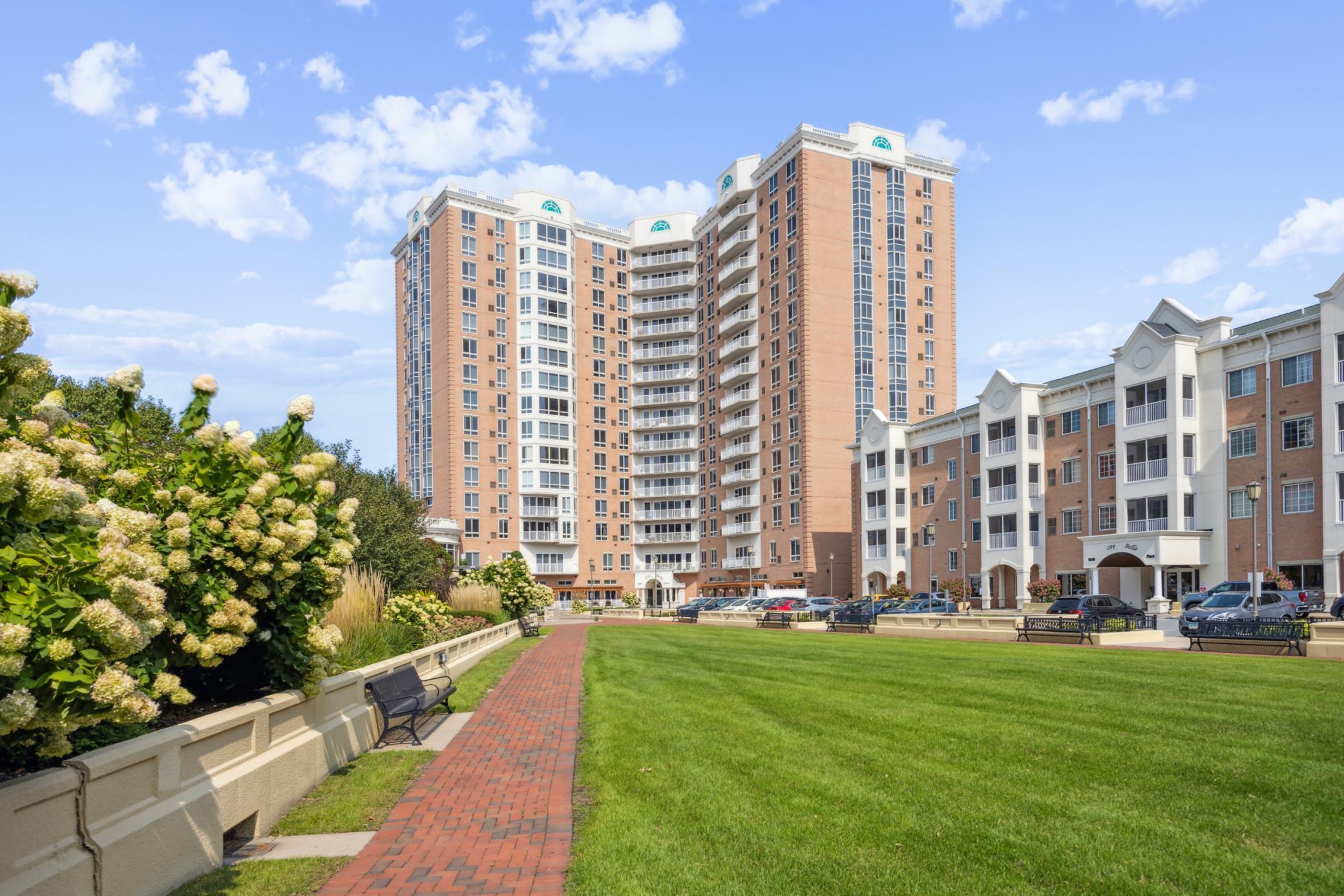6600 LYNDALE AVENUE
6600 Lyndale Avenue, Minneapolis (Richfield), 55423, MN
-
Price: $425,000
-
Status type: For Sale
-
City: Minneapolis (Richfield)
-
Neighborhood: Co-Op The Gramercy Club At City Bella
Bedrooms: 2
Property Size :1700
-
Listing Agent: NST16645,NST53612
-
Property type : High Rise
-
Zip code: 55423
-
Street: 6600 Lyndale Avenue
-
Street: 6600 Lyndale Avenue
Bathrooms: 2
Year: 2004
Listing Brokerage: Coldwell Banker Burnet
FEATURES
- Range
- Refrigerator
- Microwave
- Exhaust Fan
- Dishwasher
- Disposal
- Cooktop
DETAILS
Welcome to sought after City Bella housing cooperative in Richfield. This 2 BR plus den (1700 SF) 7th floor condo has panoramic views with floor to ceiling windows letting in all the natural light. Enter into a large foyer to an open floor plan with bedrooms on opposite sides for privacy. Large kitchen with informal dining and counter seating. Spacious main bedroom with ensuite bath, separate tub and shower, and an awesome walk-in closet. 2nd bedroom with Murphy bed and full bath. The living/dining room opens up to a den/office. Sliding glass doors let you step out onto the balcony. Lots of storage within the unit as well as an additional private storage room (#710) on the same floor. City Bella is known for it's awesome location, close to everything from dining, shopping, medical facilities and more. Beautiful Wood Lake Nature Center is at your doorstep. Take advantage of City Bella's superb amenities like indoor pool with spa and sauna, fitness center, community rooms, library, virtual golf and more. 2 guest suites are available for a nominal fee. Please visit City Bella website for additional information. Move in and enjoy.
INTERIOR
Bedrooms: 2
Fin ft² / Living Area: 1700 ft²
Below Ground Living: N/A
Bathrooms: 2
Above Ground Living: 1700ft²
-
Basement Details: None,
Appliances Included:
-
- Range
- Refrigerator
- Microwave
- Exhaust Fan
- Dishwasher
- Disposal
- Cooktop
EXTERIOR
Air Conditioning: Central Air
Garage Spaces: 2
Construction Materials: N/A
Foundation Size: 1700ft²
Unit Amenities:
-
- Kitchen Window
- Natural Woodwork
- Balcony
- Ceiling Fan(s)
- Walk-In Closet
- Local Area Network
- Washer/Dryer Hookup
- Security System
- Indoor Sprinklers
- Panoramic View
- City View
- Satelite Dish
- Tile Floors
- Security Lights
- Main Floor Primary Bedroom
- Primary Bedroom Walk-In Closet
Heating System:
-
- Forced Air
ROOMS
| Main | Size | ft² |
|---|---|---|
| Living Room | 19x18 | 361 ft² |
| Dining Room | n/a | 0 ft² |
| Kitchen | 12x9 | 144 ft² |
| Bedroom 1 | 17x16 | 289 ft² |
| Bedroom 2 | 15x11 | 225 ft² |
| Den | 16x12 | 256 ft² |
| Foyer | 13x10 | 169 ft² |
| Informal Dining Room | 8 x 9 | 64 ft² |
| Laundry | 11x6 | 121 ft² |
LOT
Acres: N/A
Lot Size Dim.: N/A
Longitude: 44.8822
Latitude: -93.288
Zoning: Residential-Single Family
FINANCIAL & TAXES
Tax year: 2024
Tax annual amount: $4,814
MISCELLANEOUS
Fuel System: N/A
Sewer System: City Sewer/Connected
Water System: City Water/Connected
ADITIONAL INFORMATION
MLS#: NST7633044
Listing Brokerage: Coldwell Banker Burnet

ID: 3391934
Published: September 11, 2024
Last Update: September 11, 2024
Views: 13






