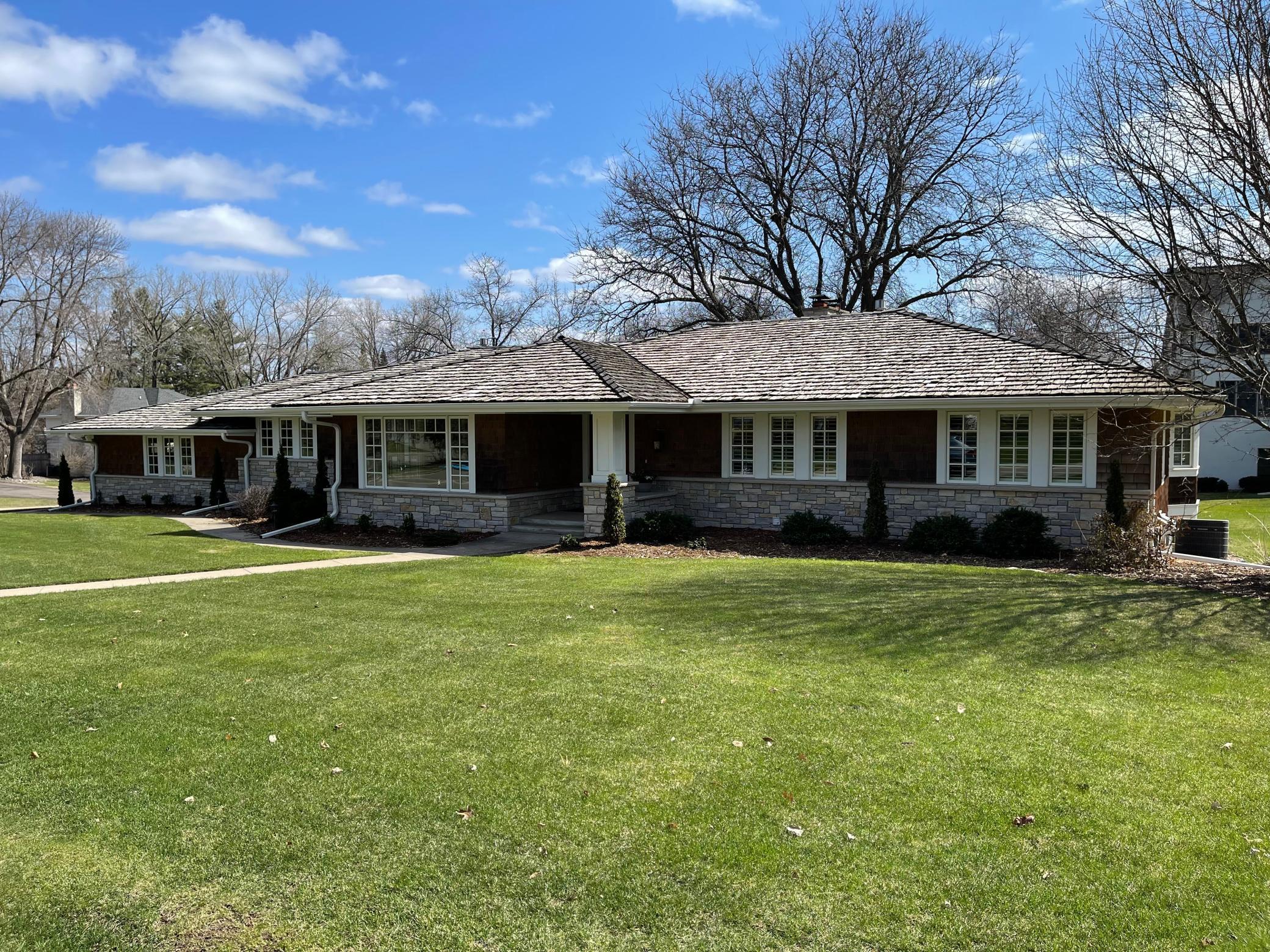6601 DOVRE DRIVE
6601 Dovre Drive, Edina, 55436, MN
-
Price: $1,895,000
-
Status type: For Sale
-
City: Edina
-
Neighborhood: Parkwood Knolls 17th Add
Bedrooms: 7
Property Size :7018
-
Listing Agent: NST49138,NST55625
-
Property type : Single Family Residence
-
Zip code: 55436
-
Street: 6601 Dovre Drive
-
Street: 6601 Dovre Drive
Bathrooms: 4
Year: 1971
Listing Brokerage: Compass
FEATURES
- Range
- Refrigerator
- Washer
- Dryer
- Microwave
- Exhaust Fan
- Dishwasher
- Water Softener Owned
- Disposal
- Freezer
- Water Filtration System
- Gas Water Heater
DETAILS
Prepare to be amazed. This stunning home, originally built by Carl Hansen in 1971, has been completely redesigned and remodeled by Mike Sharrat in 2008. The attention to detail is second to none. With four bedrooms and a home office on the main floor, this property offers everything the modern home buyer is looking for. The walk-out lower level is equipped with a game room, home gym, full bar, and 3 more bedrooms for out of town guests. This property is an entertainer's dream, boasting a spacious gourmet kitchen with a center island for ten people. There is enough space for two home offices, and a private workshop that could serve as a fourth parking stall or a workshop. The exterior sport court offers outdoor activity, and this home is just steps away from Walnut Ridge Park, where there are walking trails, tennis & pickle ball courts, an ice rink, and playground. This property is sure to exceed expectations and will appeal to a broad range of requirements.
INTERIOR
Bedrooms: 7
Fin ft² / Living Area: 7018 ft²
Below Ground Living: 3433ft²
Bathrooms: 4
Above Ground Living: 3585ft²
-
Basement Details: Walkout, Full, Finished, Drain Tiled, Sump Pump, Block,
Appliances Included:
-
- Range
- Refrigerator
- Washer
- Dryer
- Microwave
- Exhaust Fan
- Dishwasher
- Water Softener Owned
- Disposal
- Freezer
- Water Filtration System
- Gas Water Heater
EXTERIOR
Air Conditioning: Central Air
Garage Spaces: 3
Construction Materials: N/A
Foundation Size: 3433ft²
Unit Amenities:
-
- Patio
- Kitchen Window
- Deck
- Natural Woodwork
- Hardwood Floors
- Ceiling Fan(s)
- Washer/Dryer Hookup
- In-Ground Sprinkler
- Exercise Room
- Main Floor Master Bedroom
- Kitchen Center Island
- Master Bedroom Walk-In Closet
- Wet Bar
- Tile Floors
Heating System:
-
- Forced Air
ROOMS
| Main | Size | ft² |
|---|---|---|
| Living Room | 20x20 | 400 ft² |
| Dining Room | 22x12 | 484 ft² |
| Kitchen | 21x19 | 441 ft² |
| Bedroom 1 | 17x17 | 289 ft² |
| Bedroom 2 | 16x15 | 256 ft² |
| Bedroom 3 | 15x13 | 225 ft² |
| Bedroom 4 | 17x13 | 289 ft² |
| Office | 11x8 | 121 ft² |
| Foyer | 17x8 | 289 ft² |
| Den | 15x13 | 225 ft² |
| Lower | Size | ft² |
|---|---|---|
| Family Room | 31x19 | 961 ft² |
| Bedroom 5 | 18x15 | 324 ft² |
| Bedroom 6 | 17x15 | 289 ft² |
| Exercise Room | 25x15 | 625 ft² |
LOT
Acres: N/A
Lot Size Dim.: 200X136X200X135
Longitude: 44.9008
Latitude: -93.3925
Zoning: Residential-Single Family
FINANCIAL & TAXES
Tax year: 2021
Tax annual amount: $14,601
MISCELLANEOUS
Fuel System: N/A
Sewer System: City Sewer/Connected
Water System: City Water/Connected
ADITIONAL INFORMATION
MLS#: NST6159785
Listing Brokerage: Compass

ID: 485305
Published: March 04, 2022
Last Update: March 04, 2022
Views: 100
























































































