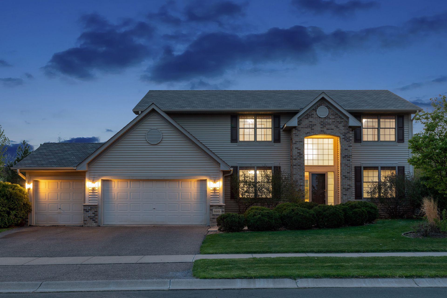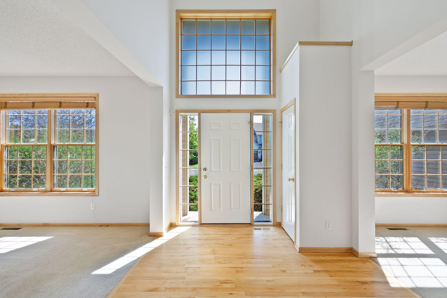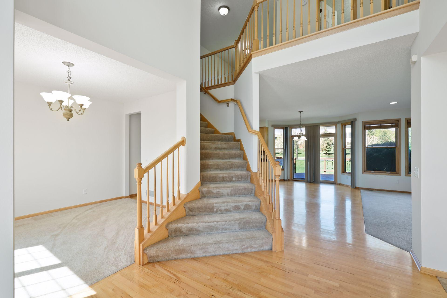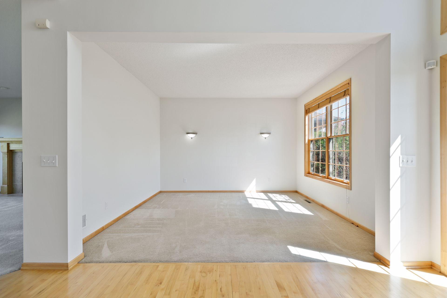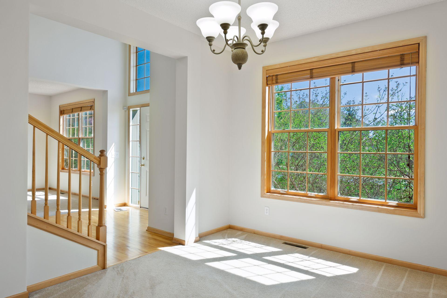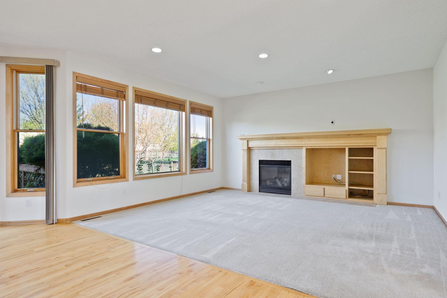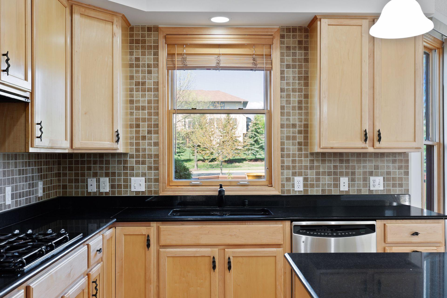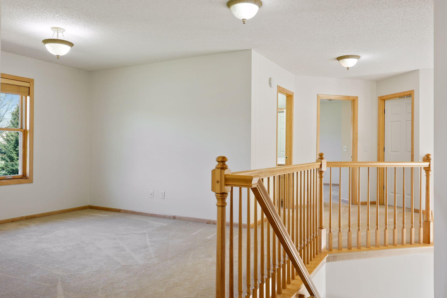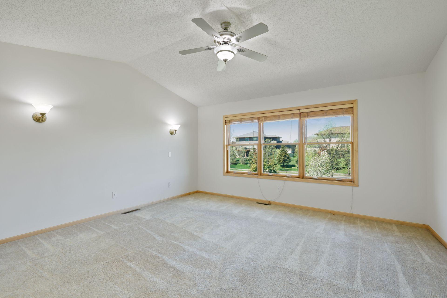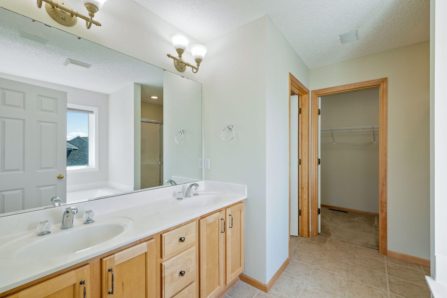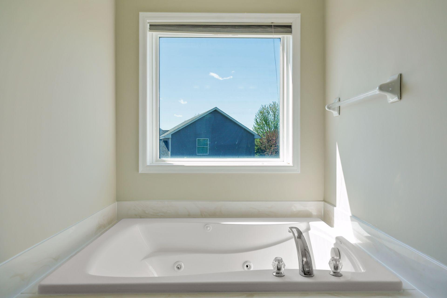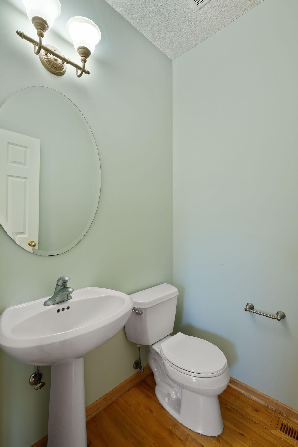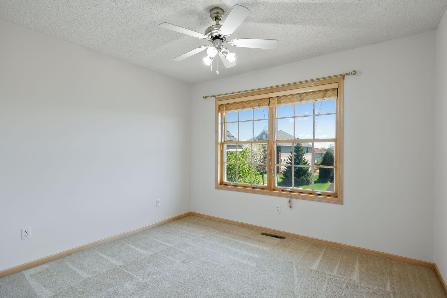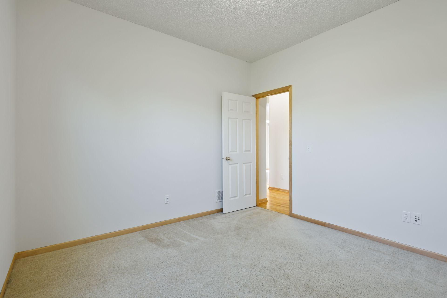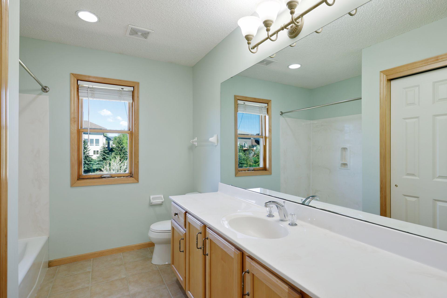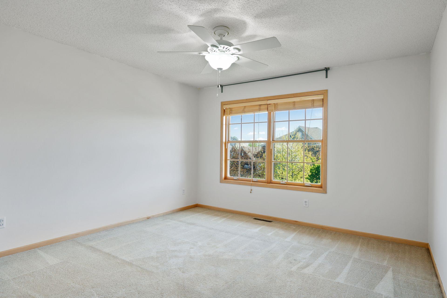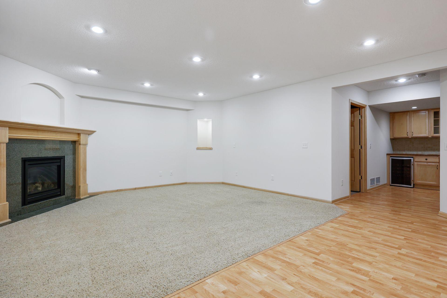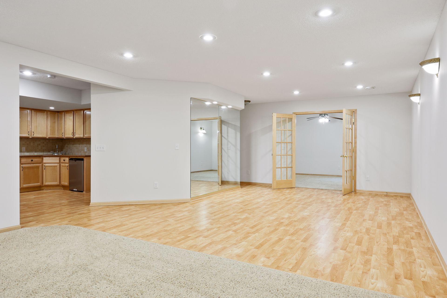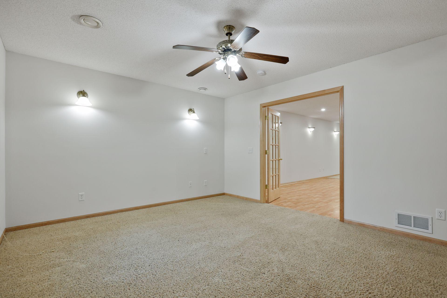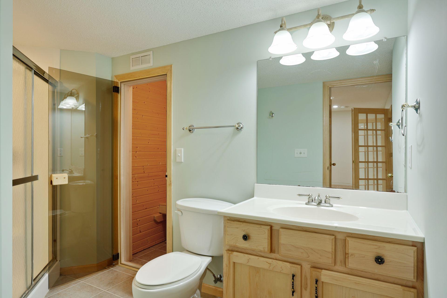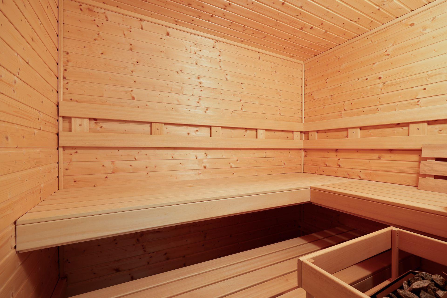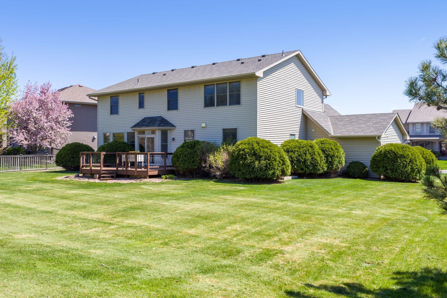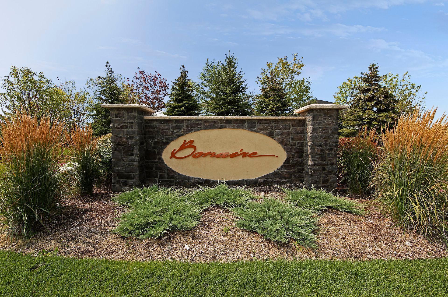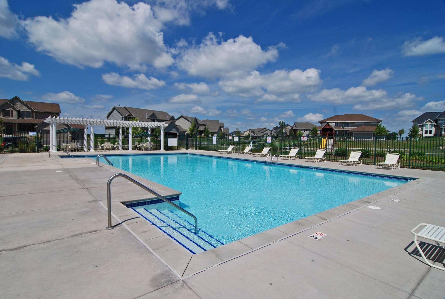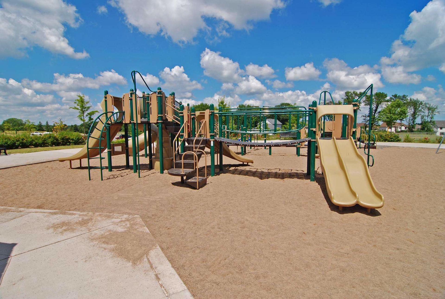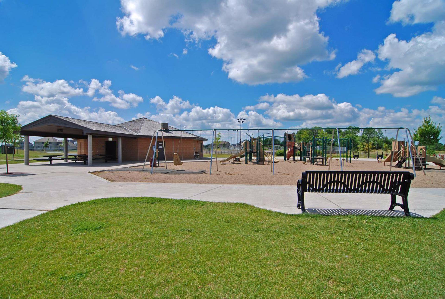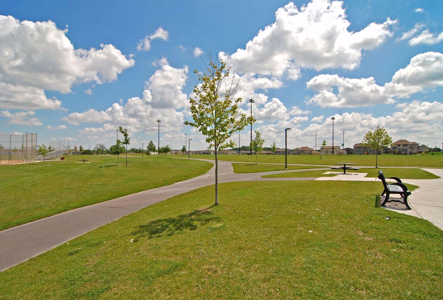6601 URBANDALE LANE
6601 Urbandale Lane, Maple Grove, 55311, MN
-
Price: $699,900
-
Status type: For Sale
-
City: Maple Grove
-
Neighborhood: Fieldstone 3rd Add
Bedrooms: 5
Property Size :4038
-
Listing Agent: NST26146,NST227537
-
Property type : Single Family Residence
-
Zip code: 55311
-
Street: 6601 Urbandale Lane
-
Street: 6601 Urbandale Lane
Bathrooms: 4
Year: 2005
Listing Brokerage: Exp Realty, LLC.
FEATURES
- Refrigerator
- Washer
- Dryer
- Microwave
- Exhaust Fan
- Dishwasher
- Water Softener Owned
- Disposal
- Wall Oven
- Humidifier
- Air-To-Air Exchanger
- Gas Water Heater
DETAILS
Welcome to this stunning home in the Bonaire’s 3 pool community and the award-winning Wayzata school district! Walk in to a grand, 2 story entrance and open floor plan with natural light throughout. The open concept kitchen features stainless steel appliances and granite countertops and leads into the living room featuring a gas fireplace and built ins. The upper level has 4 bedrooms including an owner’s suite with double sinks, a private shower, jetted tub, and a walk in closet. Finally, venture to the basement to find a wet bar, full guest bedroom, oversized amusement room, and a 4th bathroom featuring a sauna.
INTERIOR
Bedrooms: 5
Fin ft² / Living Area: 4038 ft²
Below Ground Living: 1250ft²
Bathrooms: 4
Above Ground Living: 2788ft²
-
Basement Details: Full, Finished, Drain Tiled, Sump Pump, Egress Window(s),
Appliances Included:
-
- Refrigerator
- Washer
- Dryer
- Microwave
- Exhaust Fan
- Dishwasher
- Water Softener Owned
- Disposal
- Wall Oven
- Humidifier
- Air-To-Air Exchanger
- Gas Water Heater
EXTERIOR
Air Conditioning: Central Air
Garage Spaces: 3
Construction Materials: N/A
Foundation Size: 1362ft²
Unit Amenities:
-
- Kitchen Window
- Deck
- Natural Woodwork
- Hardwood Floors
- Ceiling Fan(s)
- Walk-In Closet
- Vaulted Ceiling(s)
- Washer/Dryer Hookup
- In-Ground Sprinkler
- Sauna
- Kitchen Center Island
- Master Bedroom Walk-In Closet
- French Doors
- Wet Bar
- Tile Floors
Heating System:
-
- Forced Air
ROOMS
| Main | Size | ft² |
|---|---|---|
| Living Room | 13x12 | 169 ft² |
| Dining Room | 12x11 | 144 ft² |
| Family Room | 16x15 | 256 ft² |
| Kitchen | 19x13 | 361 ft² |
| Office | 11x11 | 121 ft² |
| Deck | 18x15 | 324 ft² |
| Upper | Size | ft² |
|---|---|---|
| Bedroom 1 | 15x14 | 225 ft² |
| Bedroom 2 | 11x10 | 121 ft² |
| Bedroom 3 | 12x12 | 144 ft² |
| Bedroom 4 | 12x12 | 144 ft² |
| Loft | 10x10 | 100 ft² |
| Lower | Size | ft² |
|---|---|---|
| Bedroom 5 | 15x13 | 225 ft² |
| Amusement Room | 33x16 | 1089 ft² |
LOT
Acres: N/A
Lot Size Dim.: 85x156x120x154
Longitude: 45.074
Latitude: -93.5153
Zoning: Residential-Single Family
FINANCIAL & TAXES
Tax year: 2022
Tax annual amount: $6,565
MISCELLANEOUS
Fuel System: N/A
Sewer System: City Sewer/Connected
Water System: City Water/Connected
ADITIONAL INFORMATION
MLS#: NST6225128
Listing Brokerage: Exp Realty, LLC.

ID: 897492
Published: June 23, 2022
Last Update: June 23, 2022
Views: 80


